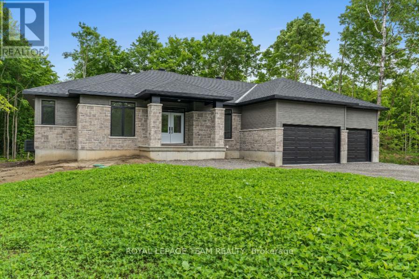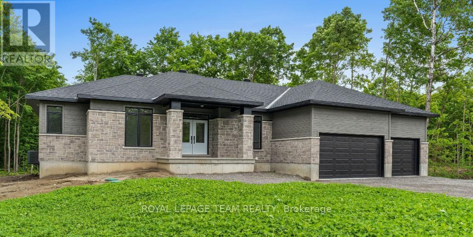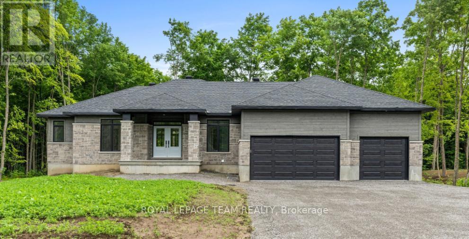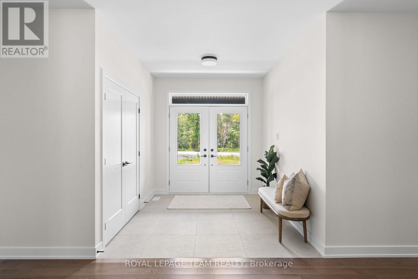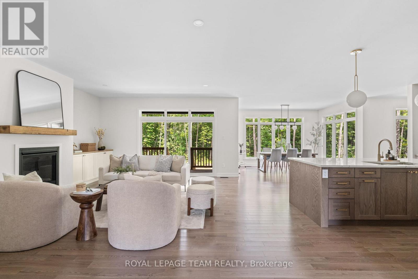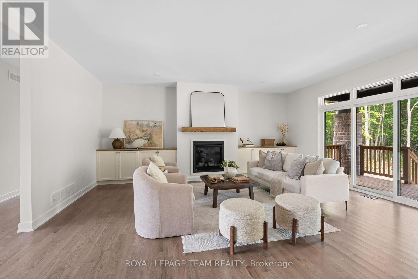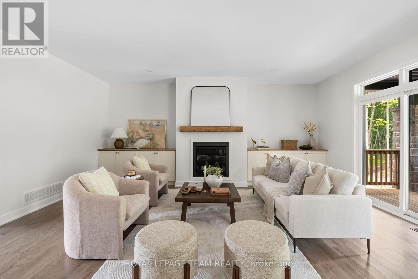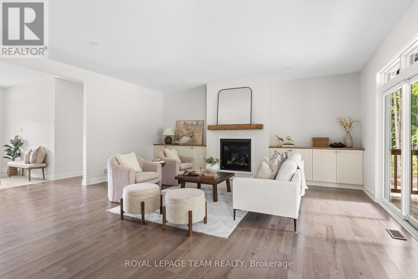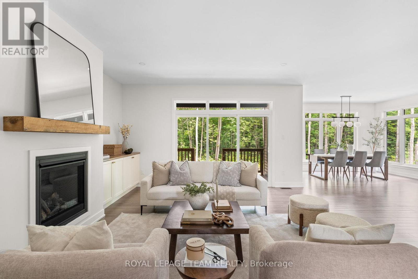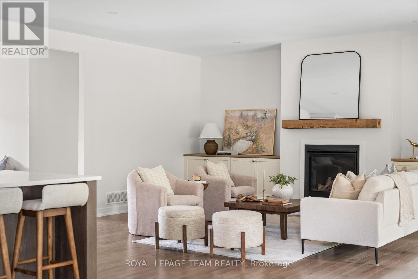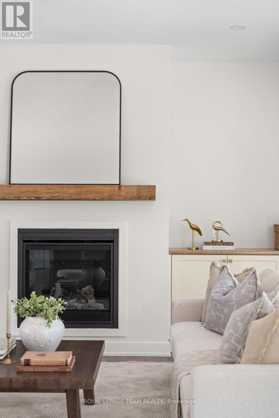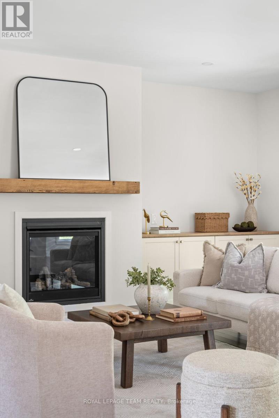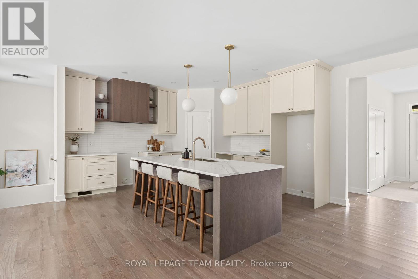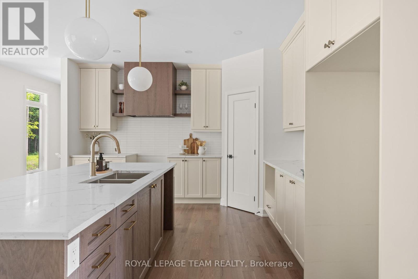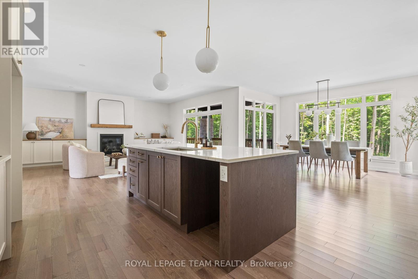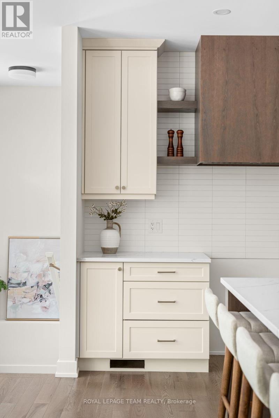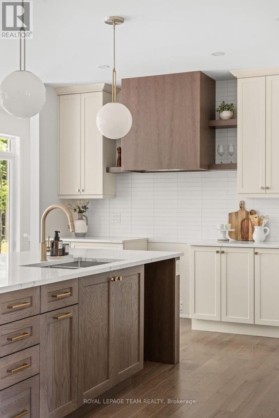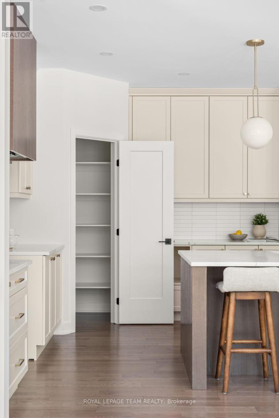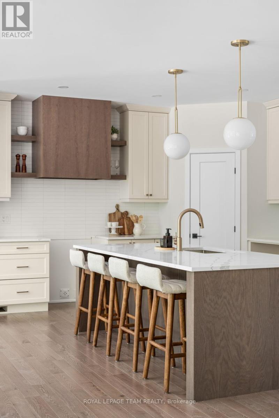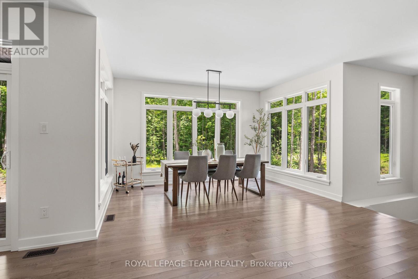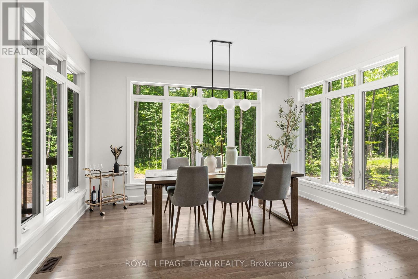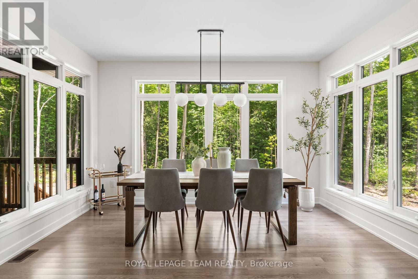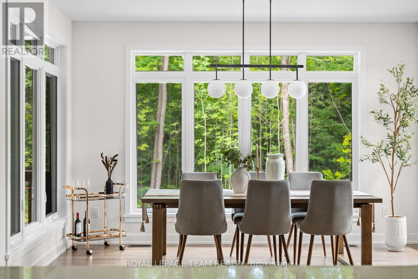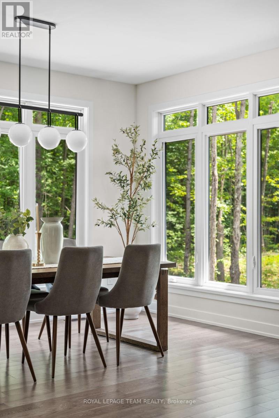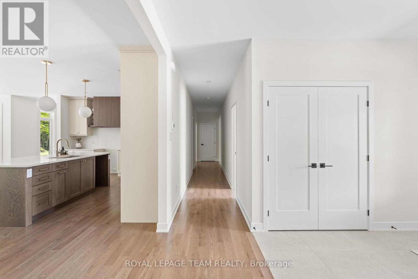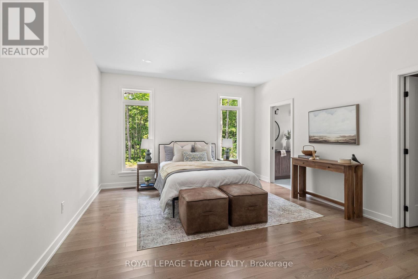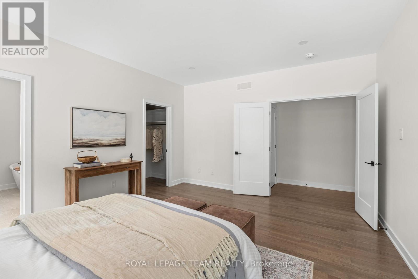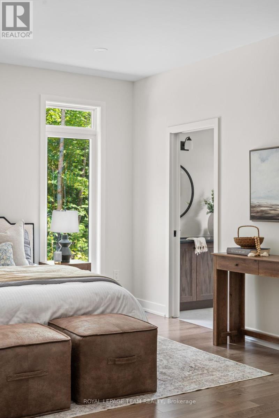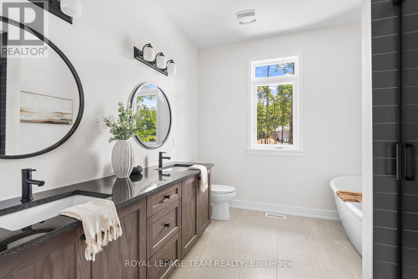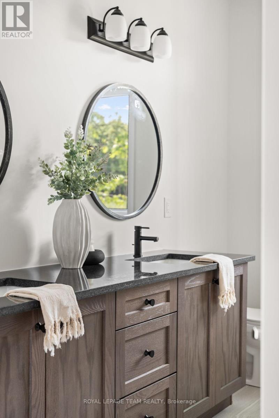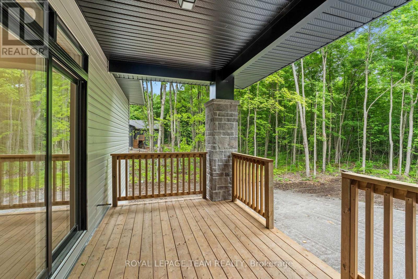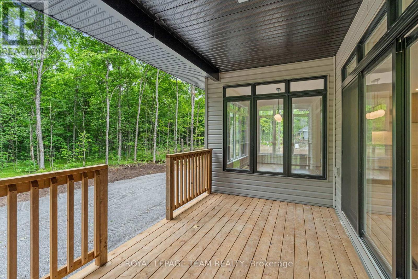3 卧室
3 浴室
2000 - 2500 sqft
平房
壁炉
中央空调
风热取暖
$947,900
Located in the second phase of Hogan Heights, this well-designed bungalow blends the tranquillity of country living with the convenience of nearby amenities. Set close to the Algonquin Trail, the property offers easy access to recreation, retail, shopping, and schools. The Trenton Walkout model by Mackie Homes features approximately 2,318 square feet of thoughtfully planned living space. From the entryway, an open-concept layout unfolds, connecting the kitchen, dining area, and great room that features a fireplace. A covered back porch extends the living area outdoors, creating a seamless transition to the outdoor surroundings. The kitchen is equipped with granite countertops, ample cabinetry, and a centre island that anchors the space. A convenient family entrance and laundry area connects directly to the attached three-car garage. Three bedrooms and three bathrooms are featured, with the primary suite offering a walk-in closet and a beautifully designed 5-pc ensuite. The desirable walkout elevation adds further appeal, with an unfinished lower level offering flexibility for future living space. (id:44758)
房源概要
|
MLS® Number
|
X12196350 |
|
房源类型
|
民宅 |
|
社区名字
|
551 - Mcnab/Braeside Twps |
|
特征
|
Irregular Lot Size |
|
总车位
|
7 |
详 情
|
浴室
|
3 |
|
地上卧房
|
3 |
|
总卧房
|
3 |
|
Age
|
New Building |
|
建筑风格
|
平房 |
|
地下室进展
|
已完成 |
|
地下室功能
|
Walk Out |
|
地下室类型
|
N/a (unfinished) |
|
施工种类
|
独立屋 |
|
空调
|
中央空调 |
|
外墙
|
石, 乙烯基壁板 |
|
壁炉
|
有 |
|
Fireplace Total
|
1 |
|
地基类型
|
混凝土浇筑 |
|
客人卫生间(不包含洗浴)
|
1 |
|
供暖方式
|
天然气 |
|
供暖类型
|
压力热风 |
|
储存空间
|
1 |
|
内部尺寸
|
2000 - 2500 Sqft |
|
类型
|
独立屋 |
|
设备间
|
Drilled Well |
车 位
土地
|
英亩数
|
无 |
|
污水道
|
Septic System |
|
土地深度
|
73 M |
|
土地宽度
|
48 M |
|
不规则大小
|
48 X 73 M |
|
规划描述
|
住宅 |
房 间
| 楼 层 |
类 型 |
长 度 |
宽 度 |
面 积 |
|
一楼 |
门厅 |
4.5 m |
2.1 m |
4.5 m x 2.1 m |
|
一楼 |
厨房 |
5.7 m |
4.2 m |
5.7 m x 4.2 m |
|
一楼 |
餐厅 |
4.2 m |
4.2 m |
4.2 m x 4.2 m |
|
一楼 |
大型活动室 |
4.5 m |
5.7 m |
4.5 m x 5.7 m |
|
一楼 |
洗衣房 |
2.4 m |
3.6 m |
2.4 m x 3.6 m |
|
一楼 |
浴室 |
1.5 m |
1.8 m |
1.5 m x 1.8 m |
|
一楼 |
主卧 |
3.9 m |
4.8 m |
3.9 m x 4.8 m |
|
一楼 |
浴室 |
2.7 m |
2.7 m |
2.7 m x 2.7 m |
|
一楼 |
卧室 |
3.3 m |
3.6 m |
3.3 m x 3.6 m |
|
一楼 |
卧室 |
3.3 m |
4.2 m |
3.3 m x 4.2 m |
https://www.realtor.ca/real-estate/28416441/47-hogan-drive-mcnabbraeside-551-mcnabbraeside-twps



