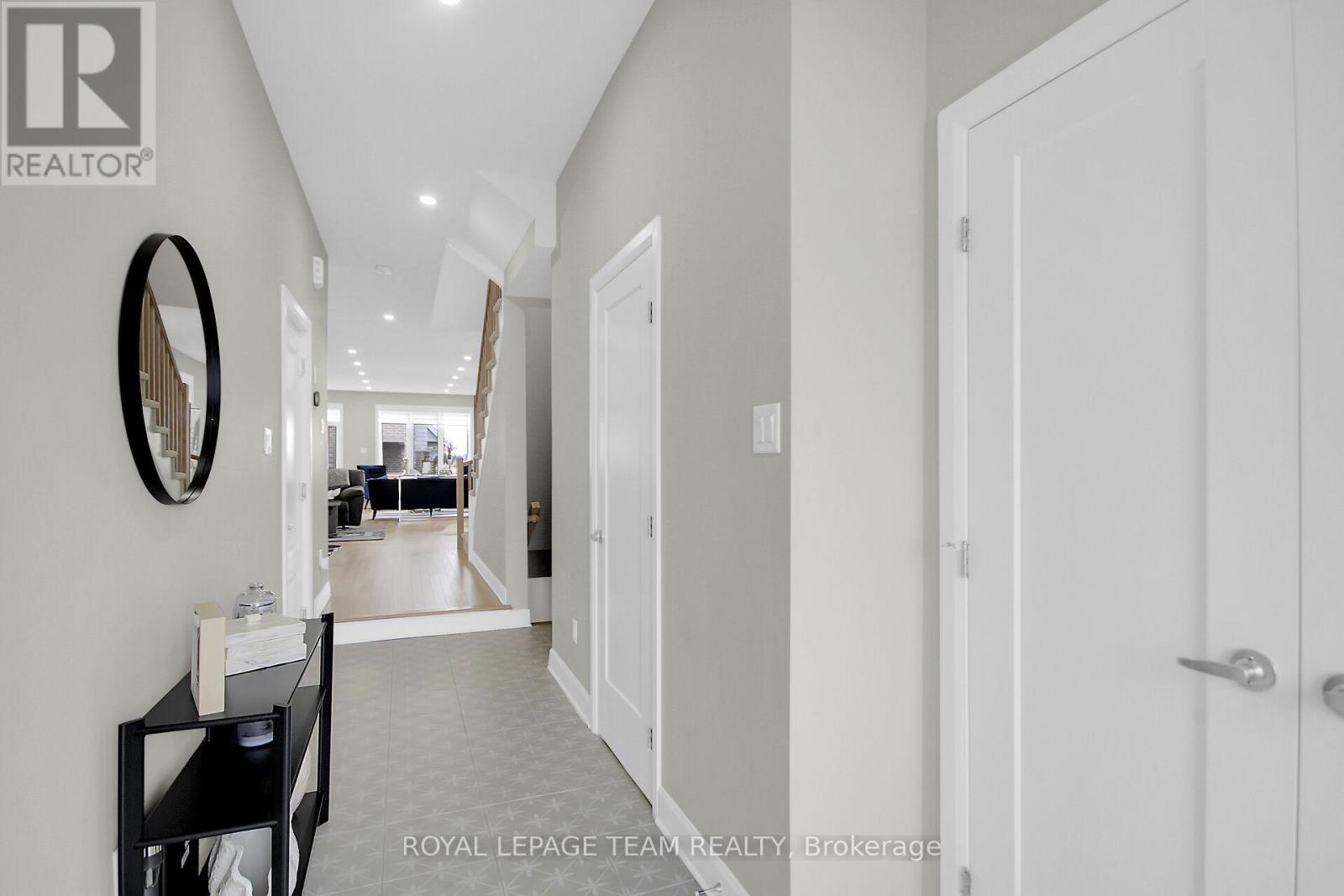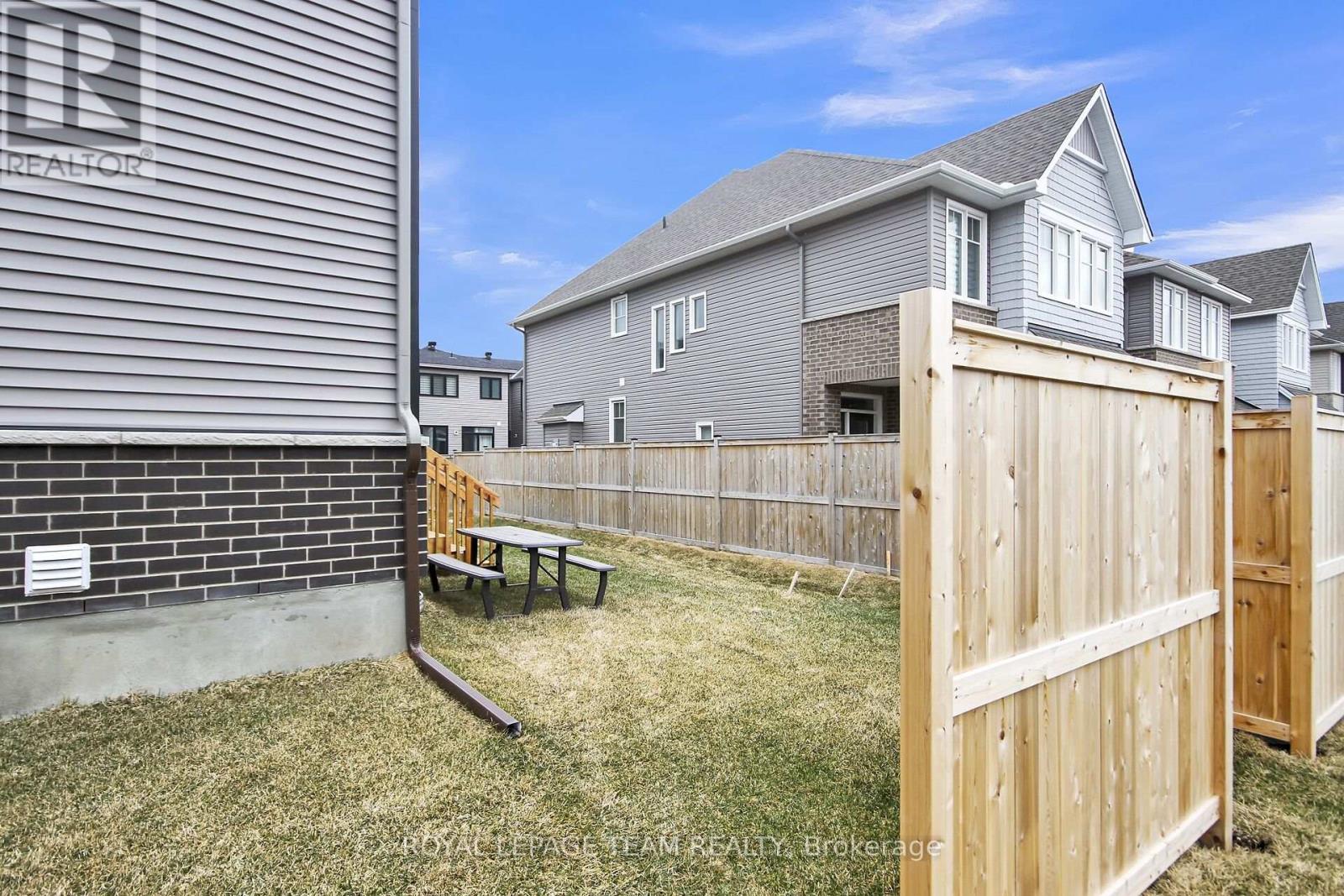4 卧室
4 浴室
2000 - 2500 sqft
壁炉
中央空调
风热取暖
$794,900
Move-In Ready 2024 Tartan GALA Model End Corner Unit in Findlay Creek! Welcome to this stunning end-unit townhome in the heart of Findlay Creek, offering modern living with thoughtful upgrades throughout. Built in 2024 by Tartan Homes, the GALA model is designed to impress with its open-concept layout, airy atmosphere, and abundant natural light on the main floor with pot lighting throughout. Chefs dream kitchen featuring quartz countertops, a gas stove, and a pantry with pull-out drawers, this upgraded kitchen is perfect for cooking enthusiasts and entertainers alike. Spacious & functional upstairs, the second level offers 4 bedrooms, including a primary suite with a 4-piece ensuite and a generous walk-in closet. Three additional modest-sized bedrooms, a 3-piece main bath, and a convenient laundry room complete this level designed for ultimate functionality. Finished basement retreat, enjoy a cozy family room featuring a built-in electric fireplace, a wet bar, and an extra 3-piece bathroom perfect for hosting or relaxing. The finished storage area is ready for shelving, providing easy organization for seasonal items. Prime location situated close to schools, parks, and shopping, this beautifully maintained home is ready for you to move in and start making memories. Don't miss out, schedule your viewing today! (id:44758)
房源概要
|
MLS® Number
|
X12046233 |
|
房源类型
|
民宅 |
|
社区名字
|
2605 - Blossom Park/Kemp Park/Findlay Creek |
|
附近的便利设施
|
公园, 公共交通, 学校 |
|
总车位
|
2 |
详 情
|
浴室
|
4 |
|
地上卧房
|
4 |
|
总卧房
|
4 |
|
Age
|
0 To 5 Years |
|
公寓设施
|
Fireplace(s) |
|
赠送家电包括
|
Water Heater - Tankless, Garage Door Opener Remote(s), 洗碗机, 烘干机, Garage Door Opener, Hood 电扇, 微波炉, 炉子, 洗衣机, 窗帘, 冰箱 |
|
地下室进展
|
已装修 |
|
地下室类型
|
N/a (finished) |
|
施工种类
|
附加的 |
|
空调
|
中央空调 |
|
外墙
|
乙烯基壁板, 砖 |
|
壁炉
|
有 |
|
Fireplace Total
|
1 |
|
Flooring Type
|
Hardwood, Tile |
|
地基类型
|
混凝土浇筑 |
|
客人卫生间(不包含洗浴)
|
1 |
|
供暖方式
|
天然气 |
|
供暖类型
|
压力热风 |
|
储存空间
|
2 |
|
内部尺寸
|
2000 - 2500 Sqft |
|
类型
|
联排别墅 |
|
设备间
|
市政供水 |
车 位
土地
|
英亩数
|
无 |
|
土地便利设施
|
公园, 公共交通, 学校 |
|
污水道
|
Sanitary Sewer |
|
土地深度
|
88 Ft ,10 In |
|
土地宽度
|
41 Ft ,10 In |
|
不规则大小
|
41.9 X 88.9 Ft |
房 间
| 楼 层 |
类 型 |
长 度 |
宽 度 |
面 积 |
|
二楼 |
浴室 |
|
|
Measurements not available |
|
二楼 |
主卧 |
4.02 m |
4.26 m |
4.02 m x 4.26 m |
|
二楼 |
第二卧房 |
2.83 m |
4.05 m |
2.83 m x 4.05 m |
|
二楼 |
第三卧房 |
2.83 m |
3.44 m |
2.83 m x 3.44 m |
|
二楼 |
Bedroom 4 |
2.86 m |
3.04 m |
2.86 m x 3.04 m |
|
二楼 |
洗衣房 |
|
|
Measurements not available |
|
地下室 |
娱乐,游戏房 |
5.42 m |
5.42 m |
5.42 m x 5.42 m |
|
地下室 |
浴室 |
|
|
Measurements not available |
|
一楼 |
大型活动室 |
5.66 m |
3.65 m |
5.66 m x 3.65 m |
|
一楼 |
餐厅 |
2.83 m |
3.59 m |
2.83 m x 3.59 m |
|
一楼 |
客厅 |
2.83 m |
4.26 m |
2.83 m x 4.26 m |
|
一楼 |
厨房 |
2.77 m |
4.29 m |
2.77 m x 4.29 m |
|
一楼 |
浴室 |
|
|
Measurements not available |
https://www.realtor.ca/real-estate/28084403/47-mandevilla-crescent-ottawa-2605-blossom-parkkemp-parkfindlay-creek













































