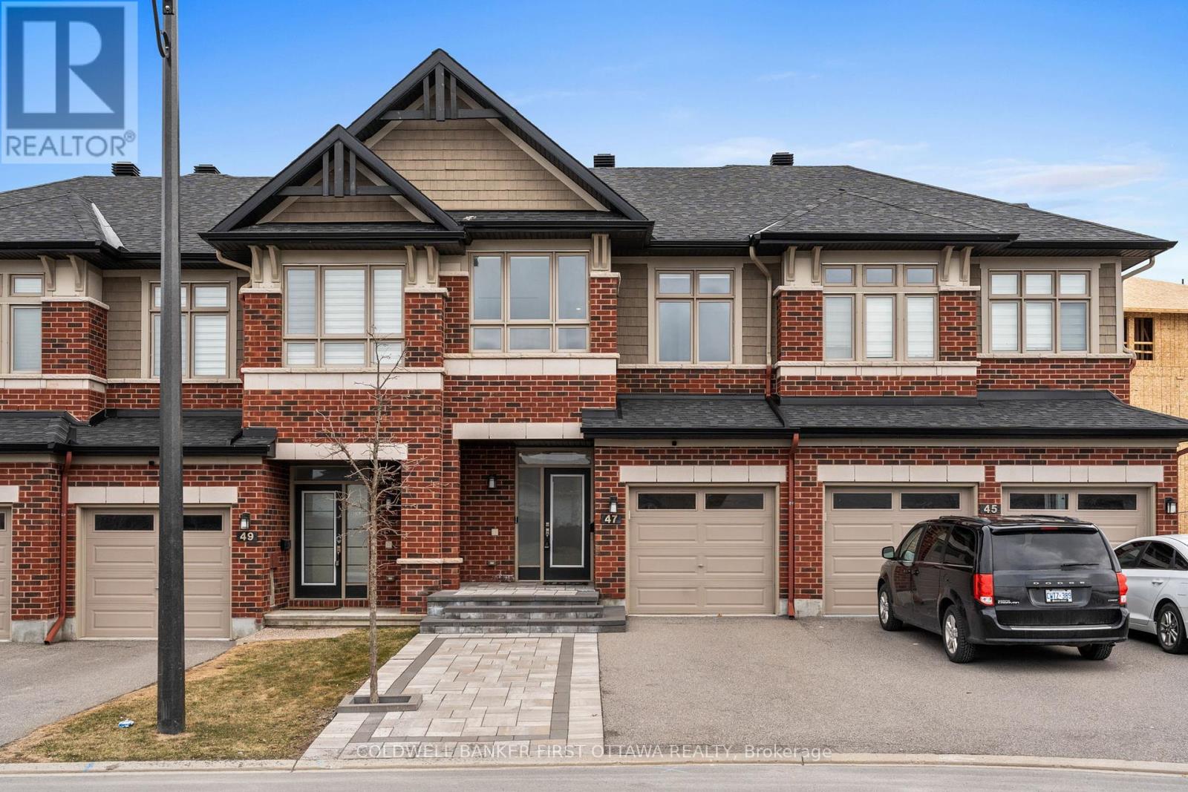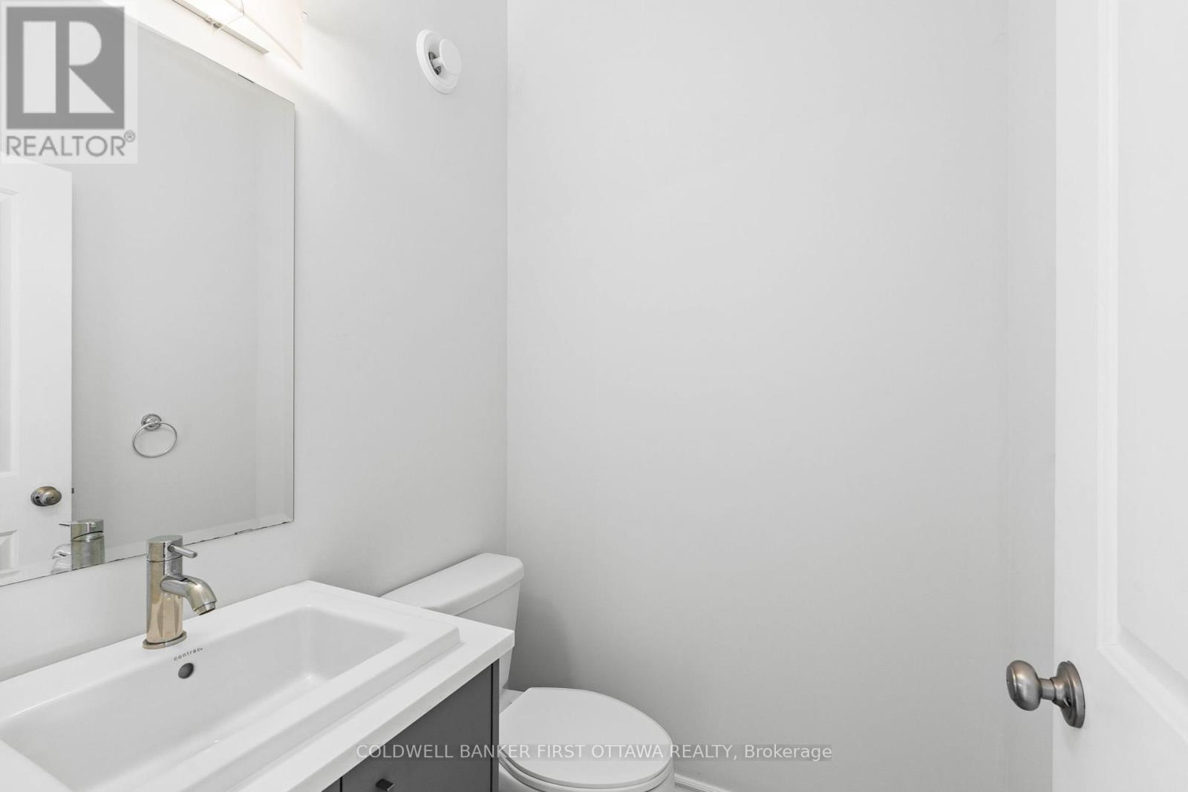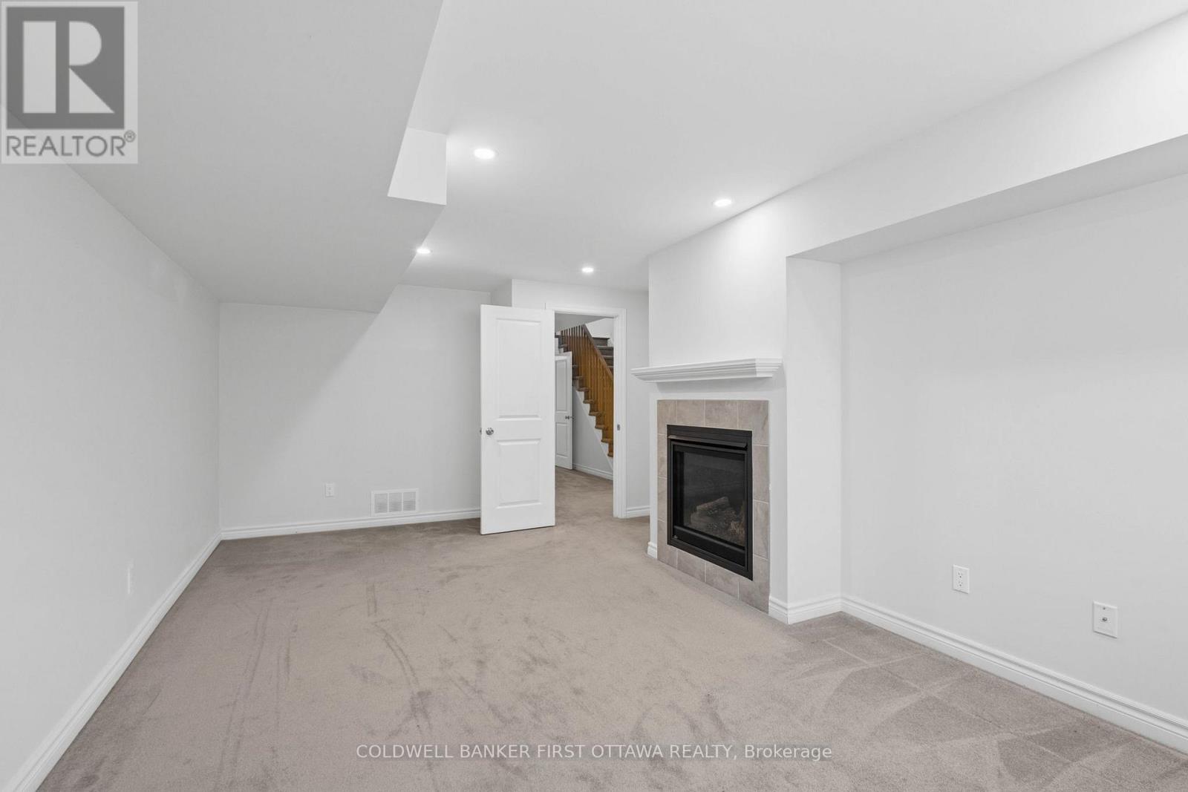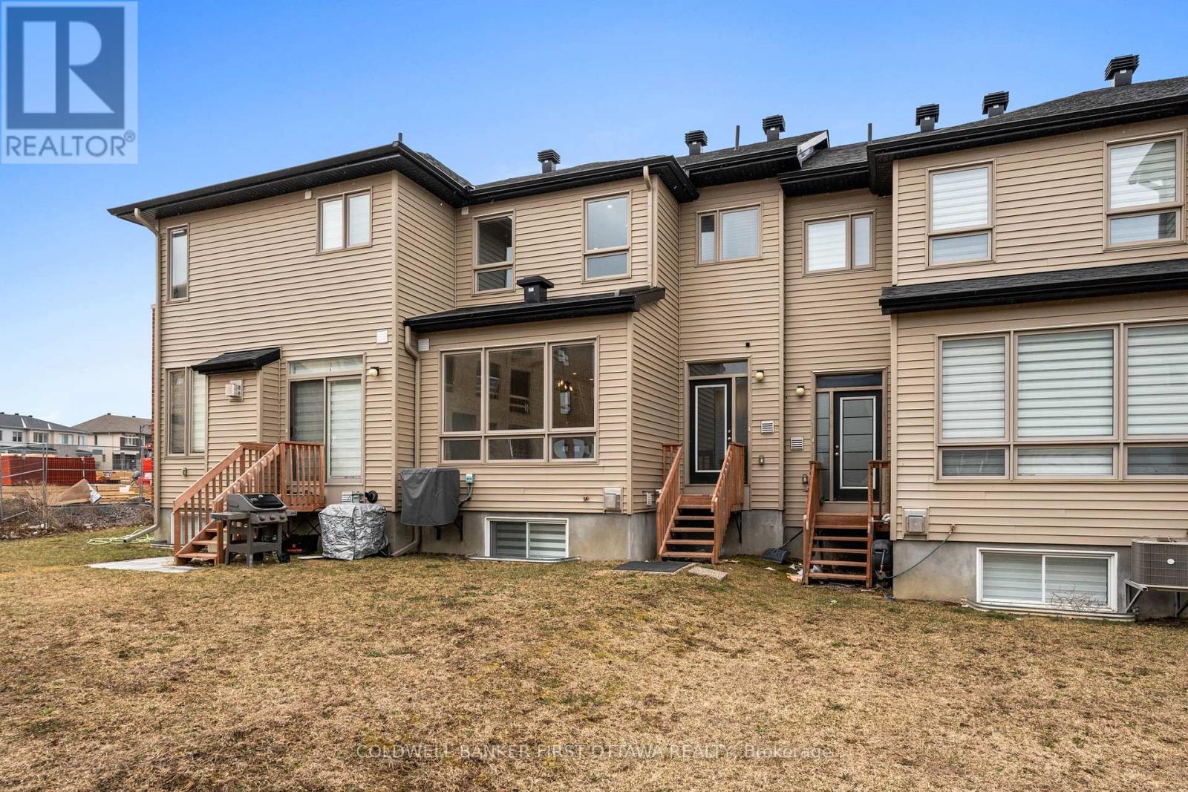3 卧室
4 浴室
1500 - 2000 sqft
壁炉
中央空调, 换气器
风热取暖
$725,000
Nestled at 47 Salamander Way in the heart of sought after Findlay Creek, this exquisite Richcraft Cobalt townhome offers a rare blend of tranquility and convenience, situated directly across from a serene park! The prime location provides both scenic beauty and easy access to top-rated schools, upscale shopping, and vibrant dining options, making it a haven for discerning homeowners.Step onto the interlocked front steps and be greeted by breathtaking sunsetsa daily spectacle that enhances the homes unparalleled charm. Sunlight cascades through this impeccably designed 3-bedroom, 4-bathroom residence, highlighting the open-concept main level adorned with rich hardwood floors, sleek quartz countertops, and designer light fixtures that elevate every detail.The second level boasts a spacious primary suite complete with a walk-in closet and a luxurious ensuite, two additional well-appointed bedrooms, a versatile study nook, and a pristine main bath. Thoughtful conveniences include a second-floor laundry area and a well-organized kitchen pantry for effortless storage.The fully finished lower level is an entertainers dream, featuring a full bathroom with a sleek stand-up shower and a generous recreation room that effortlessly adapts to your lifestylewhether as a fourth bedroom, a private home gym, or an expansive office. Outside, the deep backyard offers endless possibilities for summer gatherings and leisure.Sophistication, comfort, and an enviable location converge in this exceptional propertya true gem in Ottawas coveted community. (id:44758)
房源概要
|
MLS® Number
|
X12096728 |
|
房源类型
|
民宅 |
|
社区名字
|
2605 - Blossom Park/Kemp Park/Findlay Creek |
|
附近的便利设施
|
公共交通, 公园 |
|
Easement
|
Easement |
|
总车位
|
4 |
详 情
|
浴室
|
4 |
|
地上卧房
|
3 |
|
总卧房
|
3 |
|
公寓设施
|
Fireplace(s) |
|
赠送家电包括
|
洗碗机, 烘干机, Hood 电扇, 微波炉, 炉子, 洗衣机, 冰箱 |
|
地下室进展
|
已装修 |
|
地下室类型
|
全完工 |
|
施工种类
|
附加的 |
|
空调
|
Central Air Conditioning, 换气机 |
|
外墙
|
砖 |
|
壁炉
|
有 |
|
地基类型
|
混凝土 |
|
供暖方式
|
天然气 |
|
供暖类型
|
压力热风 |
|
储存空间
|
2 |
|
内部尺寸
|
1500 - 2000 Sqft |
|
类型
|
联排别墅 |
|
设备间
|
市政供水 |
车 位
土地
|
英亩数
|
无 |
|
土地便利设施
|
公共交通, 公园 |
|
污水道
|
Sanitary Sewer |
|
土地深度
|
103 Ft ,10 In |
|
土地宽度
|
20 Ft |
|
不规则大小
|
20 X 103.9 Ft ; 0 |
|
规划描述
|
住宅 |
房 间
| 楼 层 |
类 型 |
长 度 |
宽 度 |
面 积 |
|
二楼 |
其它 |
1.87 m |
1.72 m |
1.87 m x 1.72 m |
|
二楼 |
卧室 |
4.34 m |
2.92 m |
4.34 m x 2.92 m |
|
二楼 |
卧室 |
2.81 m |
3.5 m |
2.81 m x 3.5 m |
|
二楼 |
主卧 |
4.54 m |
4.08 m |
4.54 m x 4.08 m |
|
二楼 |
浴室 |
1.62 m |
3.12 m |
1.62 m x 3.12 m |
|
二楼 |
其它 |
1.6 m |
1.8 m |
1.6 m x 1.8 m |
|
二楼 |
洗衣房 |
1.6 m |
1.06 m |
1.6 m x 1.06 m |
|
Lower Level |
浴室 |
1.52 m |
2.48 m |
1.52 m x 2.48 m |
|
Lower Level |
娱乐,游戏房 |
3.83 m |
5.99 m |
3.83 m x 5.99 m |
|
Lower Level |
门厅 |
4.16 m |
3.14 m |
4.16 m x 3.14 m |
|
Lower Level |
其它 |
2.05 m |
2.51 m |
2.05 m x 2.51 m |
|
Lower Level |
其它 |
2.74 m |
2.2 m |
2.74 m x 2.2 m |
|
一楼 |
门厅 |
1.9 m |
3.96 m |
1.9 m x 3.96 m |
|
一楼 |
浴室 |
1.42 m |
1.44 m |
1.42 m x 1.44 m |
|
一楼 |
厨房 |
3.47 m |
3.25 m |
3.47 m x 3.25 m |
|
一楼 |
餐厅 |
3.22 m |
2.18 m |
3.22 m x 2.18 m |
|
一楼 |
家庭房 |
3.88 m |
4.44 m |
3.88 m x 4.44 m |
https://www.realtor.ca/real-estate/28198211/47-salamander-way-ottawa-2605-blossom-parkkemp-parkfindlay-creek



















































