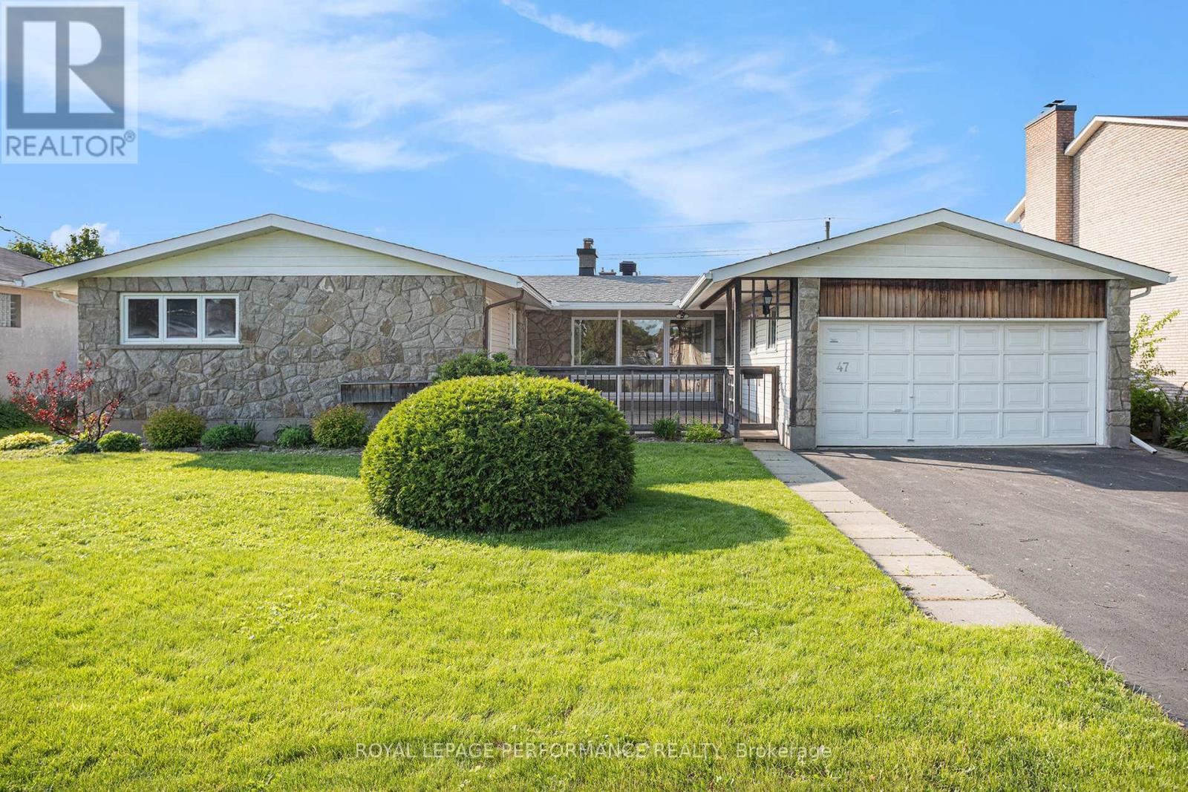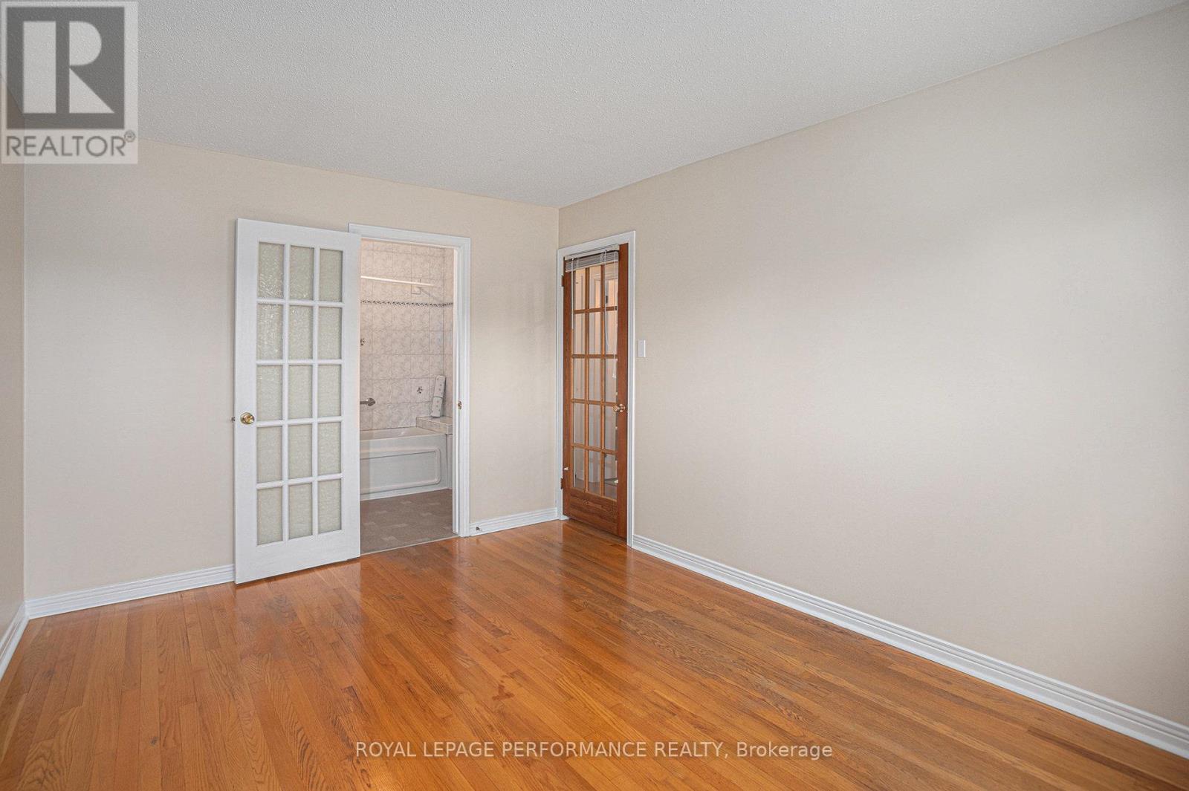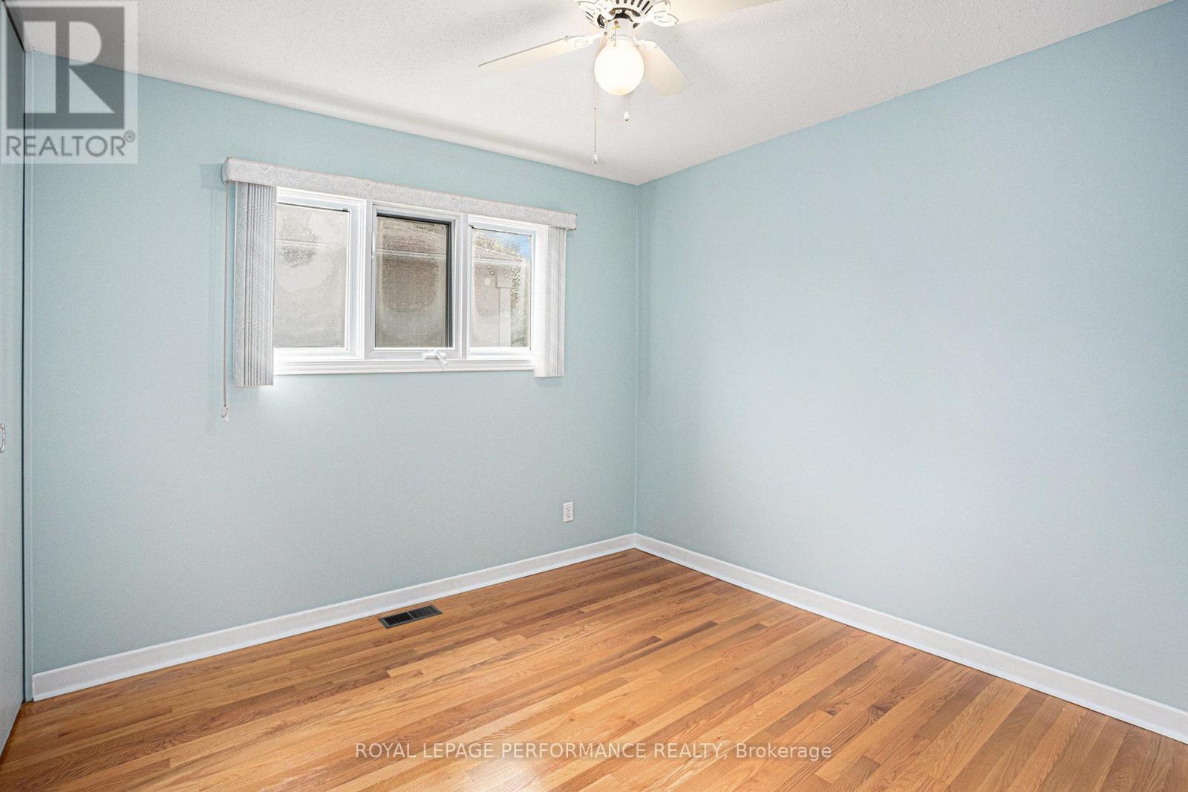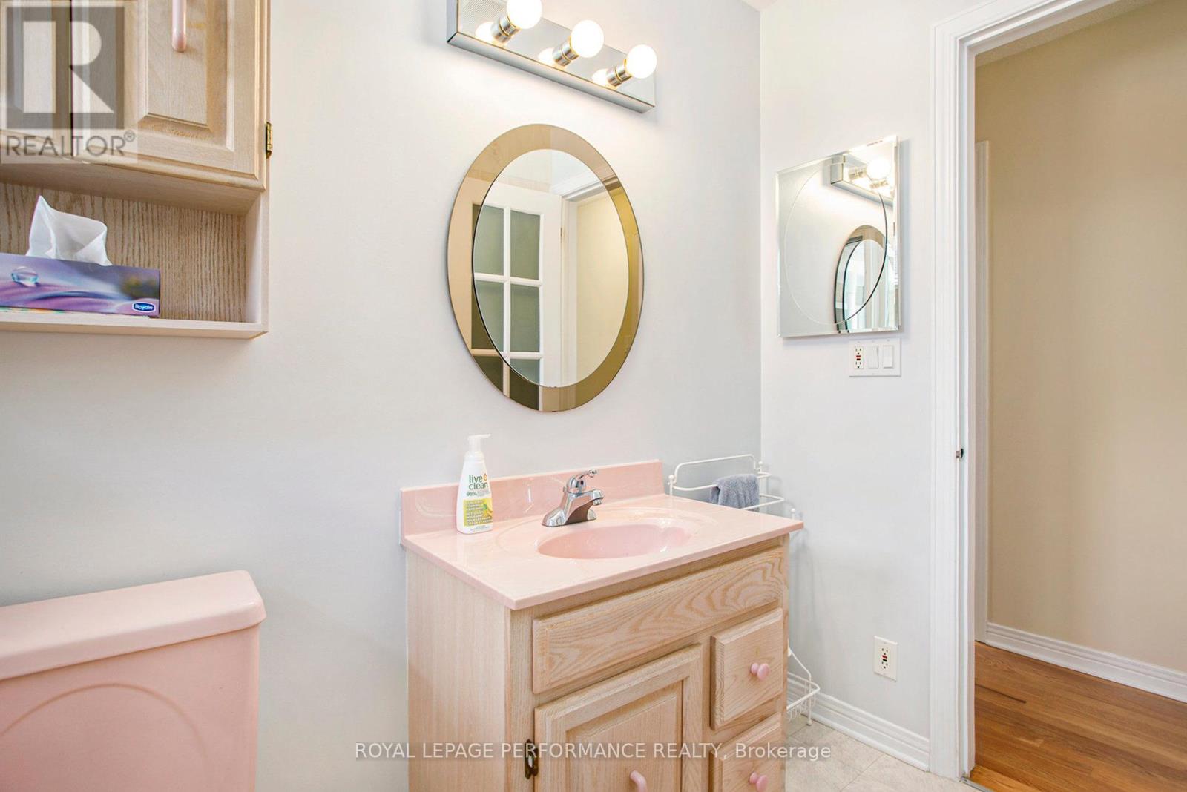3 卧室
2 浴室
1500 - 2000 sqft
平房
壁炉
中央空调
风热取暖
Landscaped
$749,900
O.H. SUN JUNE 8th , 2-4. Welcome to this well cared-for Bungalow offering a functional layout and generous living space in a convenient location, close proximity to Baseline Road, near all amenities! Thoughtfully maintained by the original owner, this home showcases classic charm with some practical updates throughout. Step into the bright and inviting living and dining areas, both adorned with hardwood flooring and anchored by a stone fireplace that serves as the central focal point. French doors from the living room open into a spacious family room that provides separate exterior access as well as a seamless connection to the sunroom perfect for relaxing year-round. The sunroom leads to a covered porch overlooking the expansive backyard, which features a pressure-treated wood deck and a privacy hedge ideal for enjoying warm summer days. The sizable kitchen is well-maintained complete with a built-in oven, cooktop, ceramic tile flooring and plenty of cabinetry. A rear door off the kitchen provides direct access to the backyard, enhancing everyday convenience. All three bedrooms boast hardwood flooring with the spacious primary bedroom offering a cheater door to the main 5-piece bathroom. A second full 4P bathroom, a welcoming foyer, and direct access to the double-car garage complete the main floor. Downstairs, the basement is generous in size and mostly unfinished, presenting an excellent opportunity for customization. One finished room offers flexibility as a potential bedroom, office or den and the laundry area is also located on this level. Additional features include a spacious flagstone/interlock patio at the front entrance, PVC windows, a repaved driveway (2019), Roof(2012), AC(11) and close proximity to parks, schools, and all amenities. This well-loved home is ready for its next chapter, don't miss your chance to make it yours! Some photos have been virtually staged. 24 hrs irrv for offers and sold as is due to POA. (id:44758)
Open House
此属性有开放式房屋!
开始于:
2:00 pm
结束于:
4:00 pm
房源概要
|
MLS® Number
|
X12195981 |
|
房源类型
|
民宅 |
|
社区名字
|
7201 - City View/Skyline/Fisher Heights/Parkwood Hills |
|
特征
|
Lane |
|
总车位
|
6 |
|
结构
|
Deck, Porch |
详 情
|
浴室
|
2 |
|
地上卧房
|
3 |
|
总卧房
|
3 |
|
Age
|
51 To 99 Years |
|
赠送家电包括
|
Garage Door Opener Remote(s), Central Vacuum, 洗碗机, 烘干机, 微波炉, 烤箱, 洗衣机, 冰箱 |
|
建筑风格
|
平房 |
|
地下室进展
|
部分完成 |
|
地下室类型
|
N/a (partially Finished) |
|
施工种类
|
独立屋 |
|
空调
|
中央空调 |
|
外墙
|
石, 灰泥 |
|
壁炉
|
有 |
|
Fireplace Total
|
1 |
|
Flooring Type
|
Hardwood, Ceramic, Laminate |
|
地基类型
|
混凝土浇筑, 水泥 |
|
供暖方式
|
天然气 |
|
供暖类型
|
压力热风 |
|
储存空间
|
1 |
|
内部尺寸
|
1500 - 2000 Sqft |
|
类型
|
独立屋 |
|
设备间
|
市政供水 |
车 位
土地
|
英亩数
|
无 |
|
Landscape Features
|
Landscaped |
|
污水道
|
Sanitary Sewer |
|
土地深度
|
110 Ft |
|
土地宽度
|
70 Ft |
|
不规则大小
|
70 X 110 Ft |
|
规划描述
|
住宅 |
房 间
| 楼 层 |
类 型 |
长 度 |
宽 度 |
面 积 |
|
Lower Level |
Office |
3.01 m |
4.2 m |
3.01 m x 4.2 m |
|
Lower Level |
洗衣房 |
2.31 m |
2.21 m |
2.31 m x 2.21 m |
|
一楼 |
客厅 |
5.26 m |
4.24 m |
5.26 m x 4.24 m |
|
一楼 |
浴室 |
2.18 m |
2.21 m |
2.18 m x 2.21 m |
|
一楼 |
其它 |
3.32 m |
2.09 m |
3.32 m x 2.09 m |
|
一楼 |
餐厅 |
5.26 m |
2.47 m |
5.26 m x 2.47 m |
|
一楼 |
厨房 |
2.9 m |
5.16 m |
2.9 m x 5.16 m |
|
一楼 |
家庭房 |
6.34 m |
3.14 m |
6.34 m x 3.14 m |
|
一楼 |
Sunroom |
3.02 m |
2.09 m |
3.02 m x 2.09 m |
|
一楼 |
门厅 |
1.81 m |
1.49 m |
1.81 m x 1.49 m |
|
一楼 |
主卧 |
4.32 m |
3.15 m |
4.32 m x 3.15 m |
|
一楼 |
第二卧房 |
3.27 m |
3.27 m |
3.27 m x 3.27 m |
|
一楼 |
第三卧房 |
3.01 m |
3.15 m |
3.01 m x 3.15 m |
|
一楼 |
浴室 |
2.07 m |
3.15 m |
2.07 m x 3.15 m |
https://www.realtor.ca/real-estate/28415670/47-sunnycrest-drive-ottawa-7201-city-viewskylinefisher-heightsparkwood-hills







































