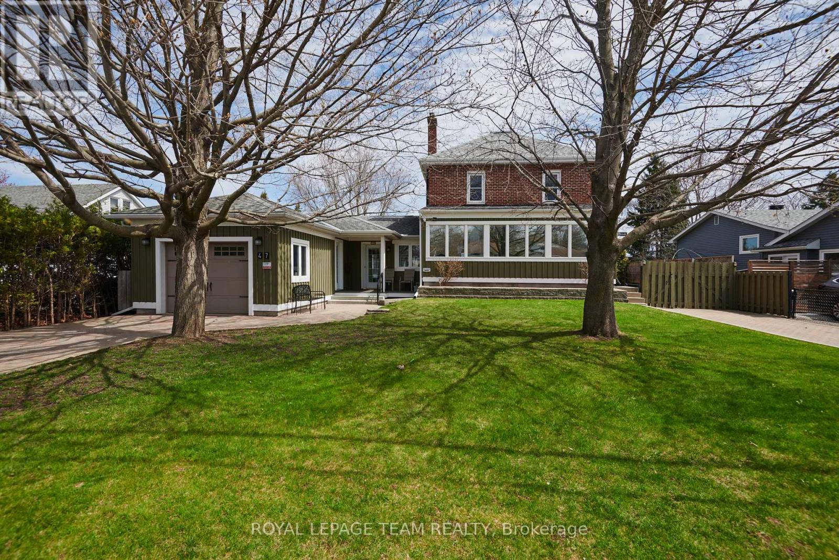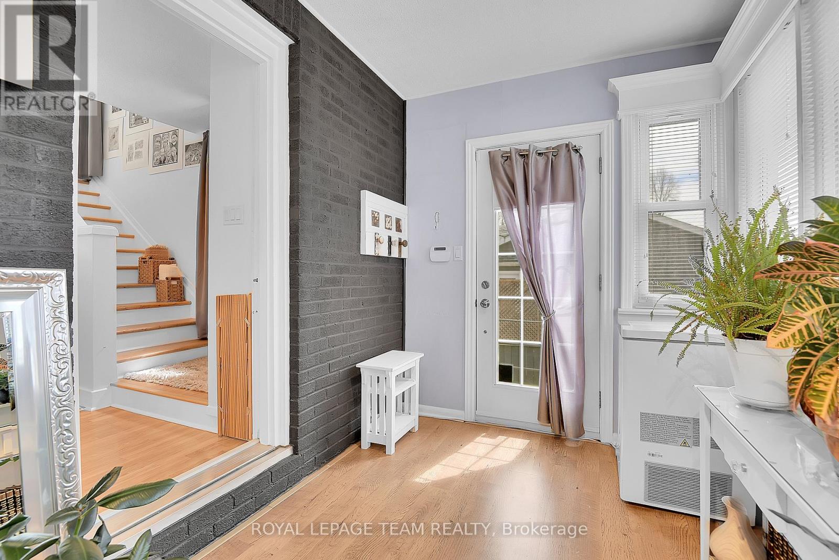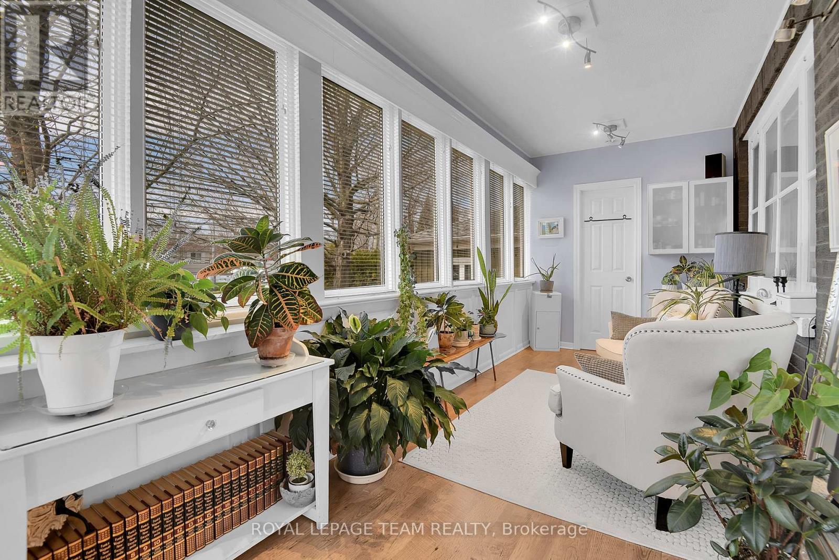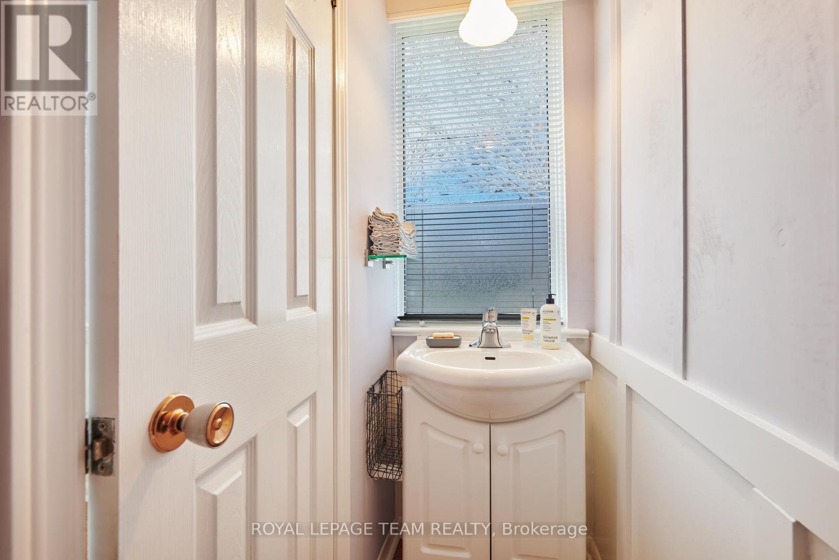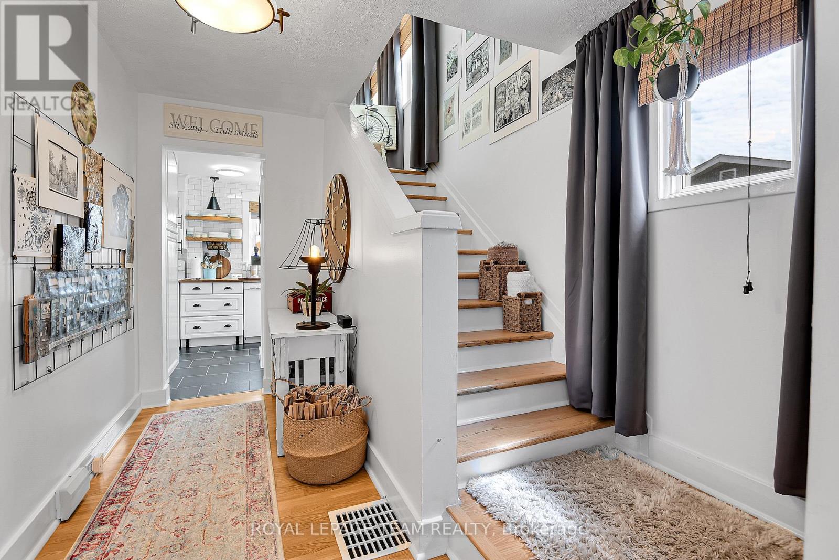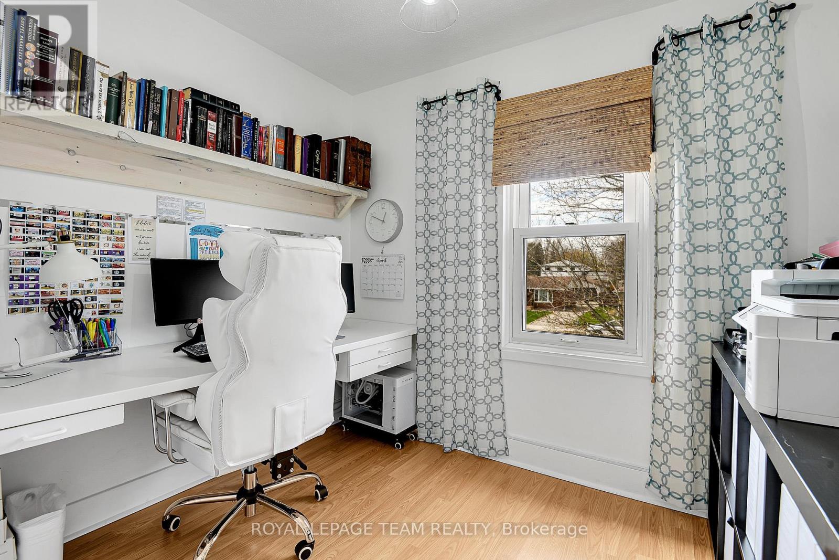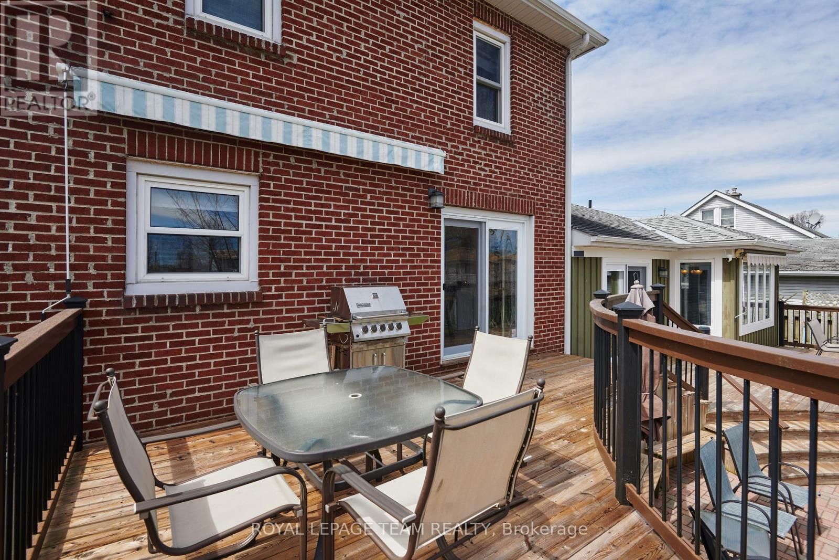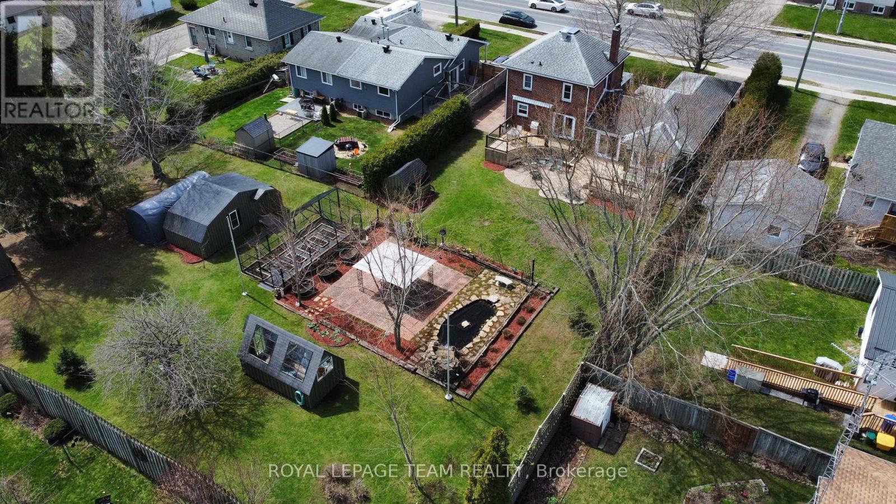4 卧室
4 浴室
1500 - 2000 sqft
壁炉
中央空调
风热取暖
$899,900
A Multi-Generational Home in Brockville! This versatile property offers incredible potential for multi-generational living or rental income.Conveniently located near schools, shopping, parks, and recreational centres.The original home features:3 bedrooms,2 bathrooms, spacious & inviting rooms perfect for family living.A bright updated Kitchen & Dining Room, ideal for gatherings & entertaining, a cozy Family Room with wood burning fireplace.The charming front porch is a four-season retreat, complete with a convenient powder room.The basement boasts side access and features 2 additional rooms perfect for guests or as private office spaces,Kitchenette& 3-piece bath w laundry & large recreation room with electric fireplace.Great for your young adults not ready to quite leave home or to rent out to college students. An impressive addition built in 2009 includes: large Family Room with vaulted ceiling. A bright and airy space for family activities or a separate living area for aging parents.This one level addition has 1Bedroom,4 Piece Bathroom & its own laundry area, custom Kitchen, separate driveway & garage. Beneath the addition is a 5 high 700 sq.ft storage area.There is a large 2 level deck overlooking the entire beautifully landscaped yard.This oversized lot also features an interlock patio with a tranquil pond-less water feature & another garden patio with gazebo amidst a natural bio ball-system pond & waterfall. A fully fenced in yard with drive-in access gate from the second driveway, perfect for privacy and safety. **Home also features a workshop, storage shed, greenhouse & equipment shed, perennial gardens & raised garden beds**With two driveways & attached garage, this home combines charm & modern updates, making it the perfect place to call home. Two homes, one price! Don't miss your chance, this property is a truly MUST-see! (id:44758)
房源概要
|
MLS® Number
|
X12121973 |
|
房源类型
|
民宅 |
|
社区名字
|
810 - Brockville |
|
附近的便利设施
|
公共交通, 礼拜场所, 学校, 公园 |
|
社区特征
|
社区活动中心, School Bus |
|
特征
|
Irregular Lot Size, 亲戚套间 |
|
总车位
|
7 |
|
结构
|
Workshop, 棚 |
详 情
|
浴室
|
4 |
|
地上卧房
|
4 |
|
总卧房
|
4 |
|
Age
|
31 To 50 Years |
|
赠送家电包括
|
洗碗机, 烘干机, 微波炉, 报警系统, Two 洗衣机s, 冰箱 |
|
地下室进展
|
已装修 |
|
地下室类型
|
N/a (finished) |
|
施工种类
|
独立屋 |
|
空调
|
中央空调 |
|
外墙
|
砖, 木头 |
|
壁炉
|
有 |
|
Fireplace Total
|
2 |
|
地基类型
|
水泥, 混凝土浇筑 |
|
客人卫生间(不包含洗浴)
|
1 |
|
供暖方式
|
天然气 |
|
供暖类型
|
压力热风 |
|
储存空间
|
2 |
|
内部尺寸
|
1500 - 2000 Sqft |
|
类型
|
独立屋 |
|
设备间
|
市政供水 |
车 位
土地
|
英亩数
|
无 |
|
围栏类型
|
Fully Fenced |
|
土地便利设施
|
公共交通, 宗教场所, 学校, 公园 |
|
污水道
|
Sanitary Sewer |
|
土地深度
|
200 Ft |
|
土地宽度
|
70 Ft |
|
不规则大小
|
70 X 200 Ft |
|
规划描述
|
R2 |
房 间
| 楼 层 |
类 型 |
长 度 |
宽 度 |
面 积 |
|
二楼 |
主卧 |
3.97 m |
3.99 m |
3.97 m x 3.99 m |
|
二楼 |
第二卧房 |
3.97 m |
2.59 m |
3.97 m x 2.59 m |
|
二楼 |
第三卧房 |
2.61 m |
2.94 m |
2.61 m x 2.94 m |
|
二楼 |
浴室 |
2.61 m |
1 m |
2.61 m x 1 m |
|
地下室 |
浴室 |
2.7 m |
2 m |
2.7 m x 2 m |
|
地下室 |
客厅 |
3.57 m |
4.43 m |
3.57 m x 4.43 m |
|
地下室 |
其它 |
3.3 m |
2.21 m |
3.3 m x 2.21 m |
|
地下室 |
其它 |
3.3 m |
2.21 m |
3.3 m x 2.21 m |
|
地下室 |
餐厅 |
2.94 m |
3.51 m |
2.94 m x 3.51 m |
|
一楼 |
餐厅 |
3.16 m |
3.02 m |
3.16 m x 3.02 m |
|
一楼 |
厨房 |
3.42 m |
2.89 m |
3.42 m x 2.89 m |
|
一楼 |
厨房 |
4.19 m |
3.3 m |
4.19 m x 3.3 m |
|
一楼 |
洗衣房 |
1.6 m |
1.98 m |
1.6 m x 1.98 m |
|
一楼 |
客厅 |
4.75 m |
3.72 m |
4.75 m x 3.72 m |
|
一楼 |
客厅 |
3.98 m |
5.3 m |
3.98 m x 5.3 m |
|
一楼 |
主卧 |
4.07 m |
3.53 m |
4.07 m x 3.53 m |
|
一楼 |
Sunroom |
6.22 m |
1 m |
6.22 m x 1 m |
设备间
https://www.realtor.ca/real-estate/28255292/47-windsor-drive-brockville-810-brockville


