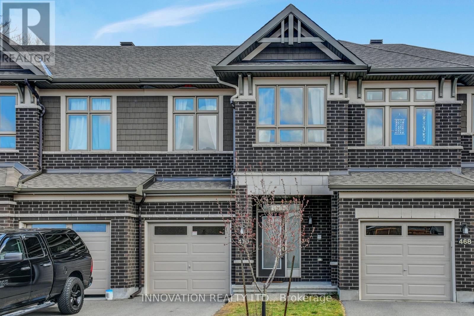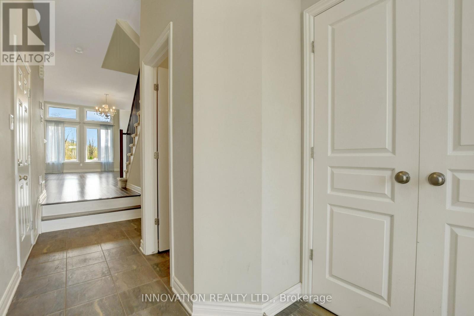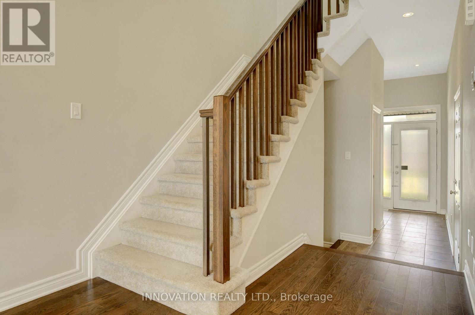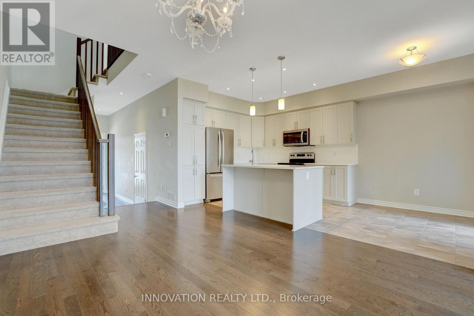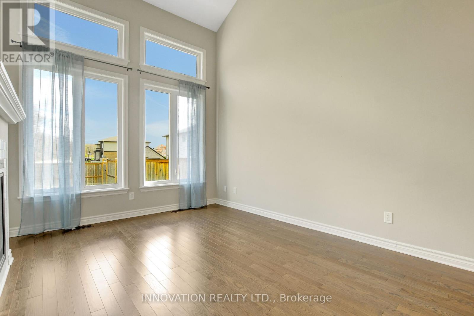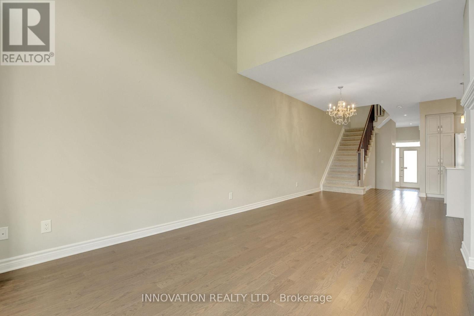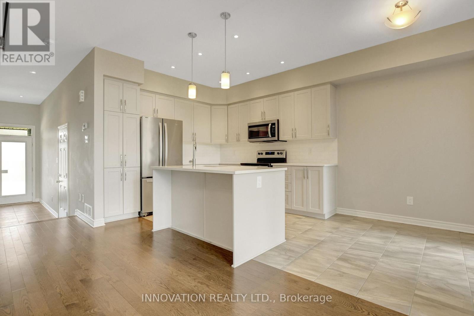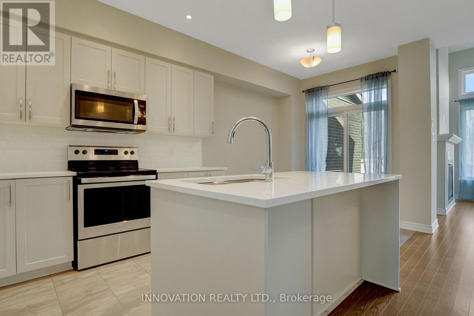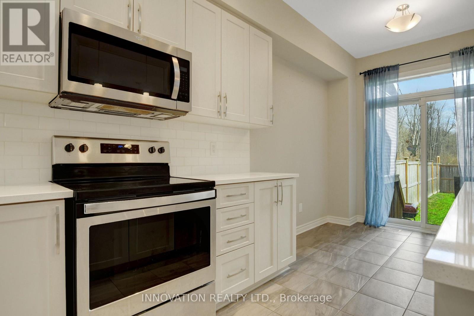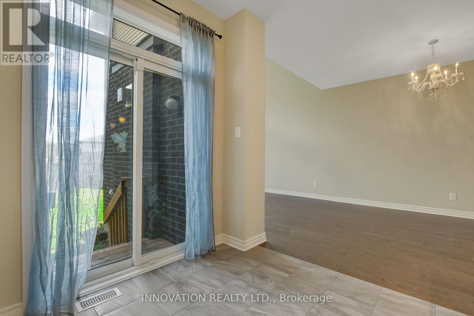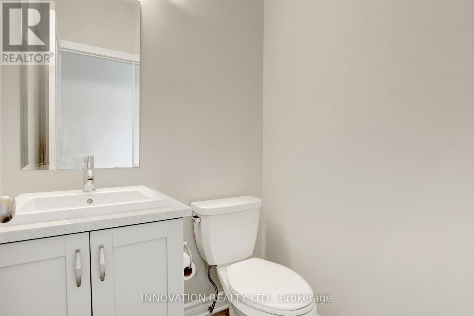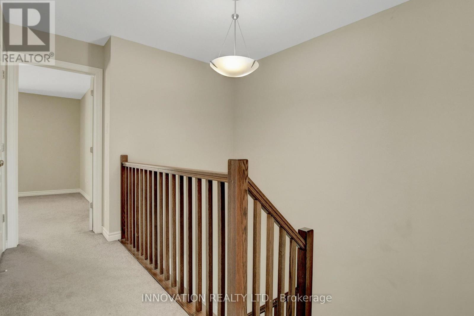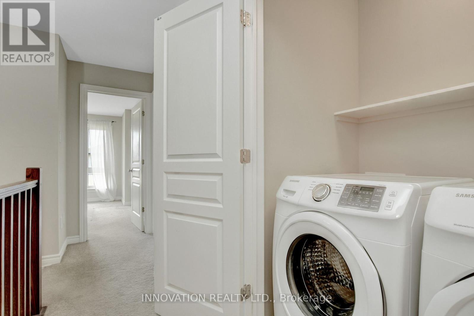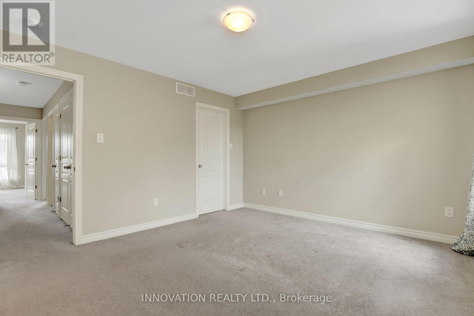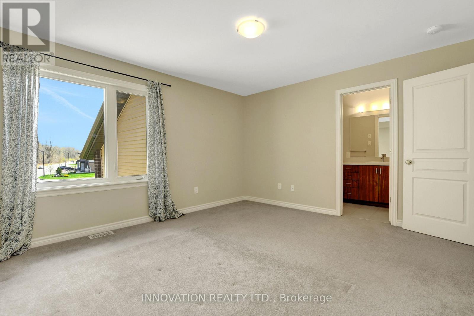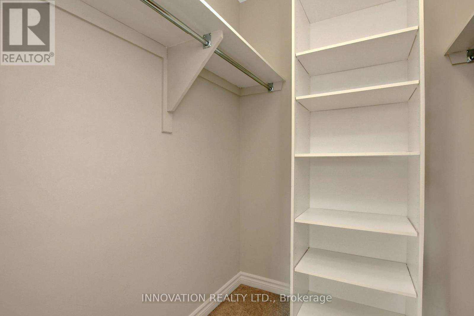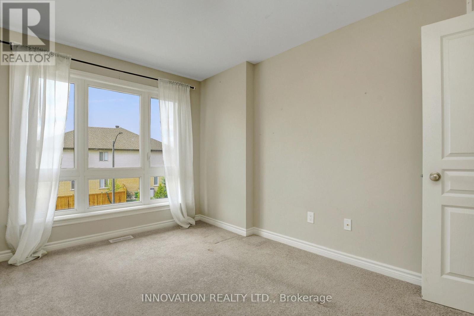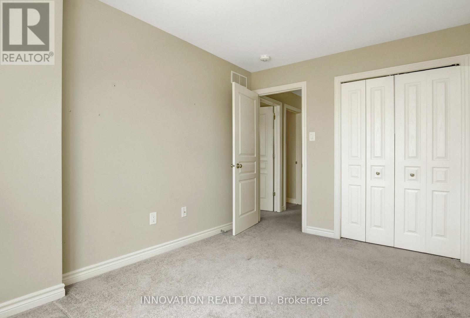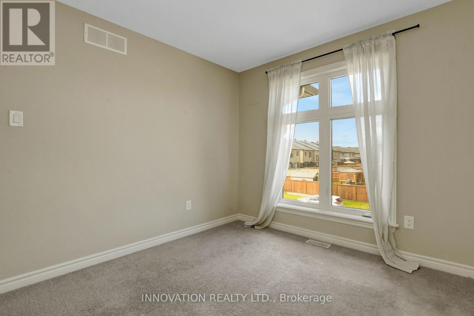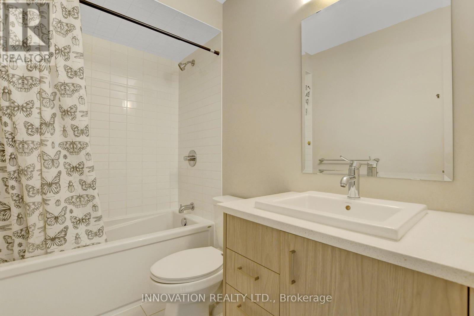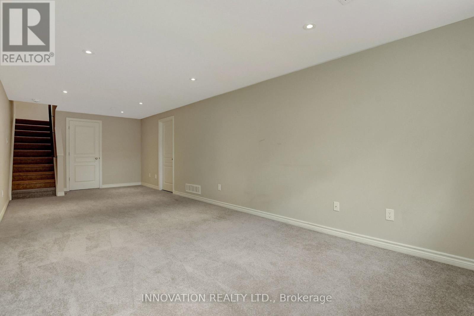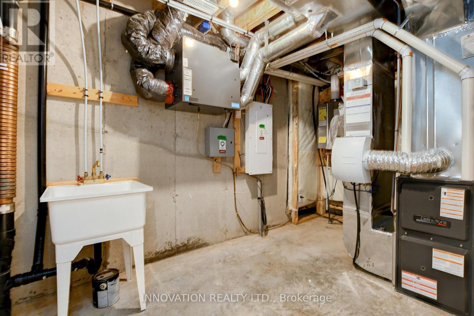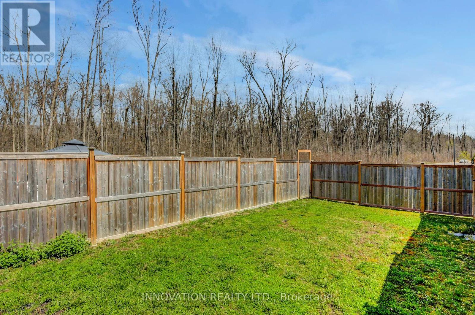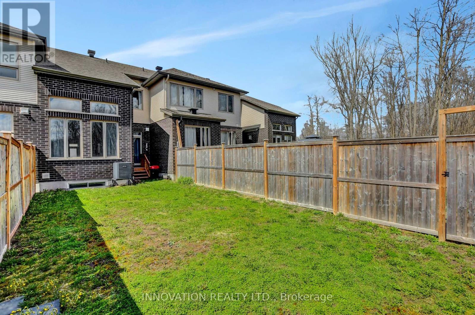3 卧室
3 浴室
1100 - 1500 sqft
壁炉
中央空调
风热取暖
$699,900
Discover the charm and comfort of the Addison by Richcraft, a beautifully maintained townhouse nestled in the heart of Riverside South - a family-friendly neighborhood known for its warm community feel. Step inside to a spacious foyer that welcomes you home, leading to an inviting living and dining area enhanced with upgraded hardwood flooring and a cozy main-floor fireplace - perfect for relaxing evenings. The open-concept eat-in kitchen boasts stainless-steel appliances, quartz countertops, and a stylish upgraded backsplash, all complemented by classic colonial railings. The master suite offers a walk-in closet and a luxurious 4-piece ensuite, featuring a roman tub for ultimate relaxation. Good-sized secondary bedrooms and a comfortable family room provide ample space for everyone. Designed in earth-tone colors, this home is truly move-in ready!Located just minutes from the Vimy Memorial Bridge, commuting to work and accessing all nearby amenities couldn't be easier. Don't miss the opportunity to make this exceptional townhouse your new home! (id:44758)
房源概要
|
MLS® Number
|
X12122267 |
|
房源类型
|
民宅 |
|
社区名字
|
2602 - Riverside South/Gloucester Glen |
|
总车位
|
2 |
详 情
|
浴室
|
3 |
|
地上卧房
|
3 |
|
总卧房
|
3 |
|
Age
|
6 To 15 Years |
|
公寓设施
|
Fireplace(s) |
|
赠送家电包括
|
Water Meter, 洗碗机, 烘干机, Hood 电扇, 炉子, 洗衣机, 冰箱 |
|
地下室进展
|
已装修 |
|
地下室类型
|
全完工 |
|
施工种类
|
附加的 |
|
空调
|
中央空调 |
|
外墙
|
砖 Facing |
|
Fire Protection
|
Smoke Detectors |
|
壁炉
|
有 |
|
Fireplace Total
|
1 |
|
Flooring Type
|
Tile, Hardwood |
|
地基类型
|
混凝土浇筑 |
|
客人卫生间(不包含洗浴)
|
1 |
|
供暖方式
|
天然气 |
|
供暖类型
|
压力热风 |
|
储存空间
|
2 |
|
内部尺寸
|
1100 - 1500 Sqft |
|
类型
|
联排别墅 |
|
设备间
|
市政供水 |
车 位
土地
|
英亩数
|
无 |
|
围栏类型
|
Fenced Yard |
|
污水道
|
Sanitary Sewer |
|
土地深度
|
113 Ft ,1 In |
|
土地宽度
|
20 Ft |
|
不规则大小
|
20 X 113.1 Ft |
|
规划描述
|
住宅 |
房 间
| 楼 层 |
类 型 |
长 度 |
宽 度 |
面 积 |
|
二楼 |
第二卧房 |
3.71 m |
2.69 m |
3.71 m x 2.69 m |
|
二楼 |
第三卧房 |
3.66 m |
2.8 m |
3.66 m x 2.8 m |
|
二楼 |
主卧 |
3.67 m |
4.06 m |
3.67 m x 4.06 m |
|
二楼 |
浴室 |
4.02 m |
1.39 m |
4.02 m x 1.39 m |
|
二楼 |
其它 |
1.48 m |
1.06 m |
1.48 m x 1.06 m |
|
二楼 |
浴室 |
1.38 m |
2.21 m |
1.38 m x 2.21 m |
|
地下室 |
家庭房 |
7.49 m |
3.17 m |
7.49 m x 3.17 m |
|
一楼 |
门厅 |
1.53 m |
1.65 m |
1.53 m x 1.65 m |
|
一楼 |
餐厅 |
3.54 m |
2.98 m |
3.54 m x 2.98 m |
|
一楼 |
客厅 |
3.08 m |
3.38 m |
3.08 m x 3.38 m |
|
一楼 |
厨房 |
3.03 m |
2.62 m |
3.03 m x 2.62 m |
|
一楼 |
Eating Area |
2.2 m |
2.37 m |
2.2 m x 2.37 m |
设备间
https://www.realtor.ca/real-estate/28255920/470-markdale-terrace-ottawa-2602-riverside-southgloucester-glen



