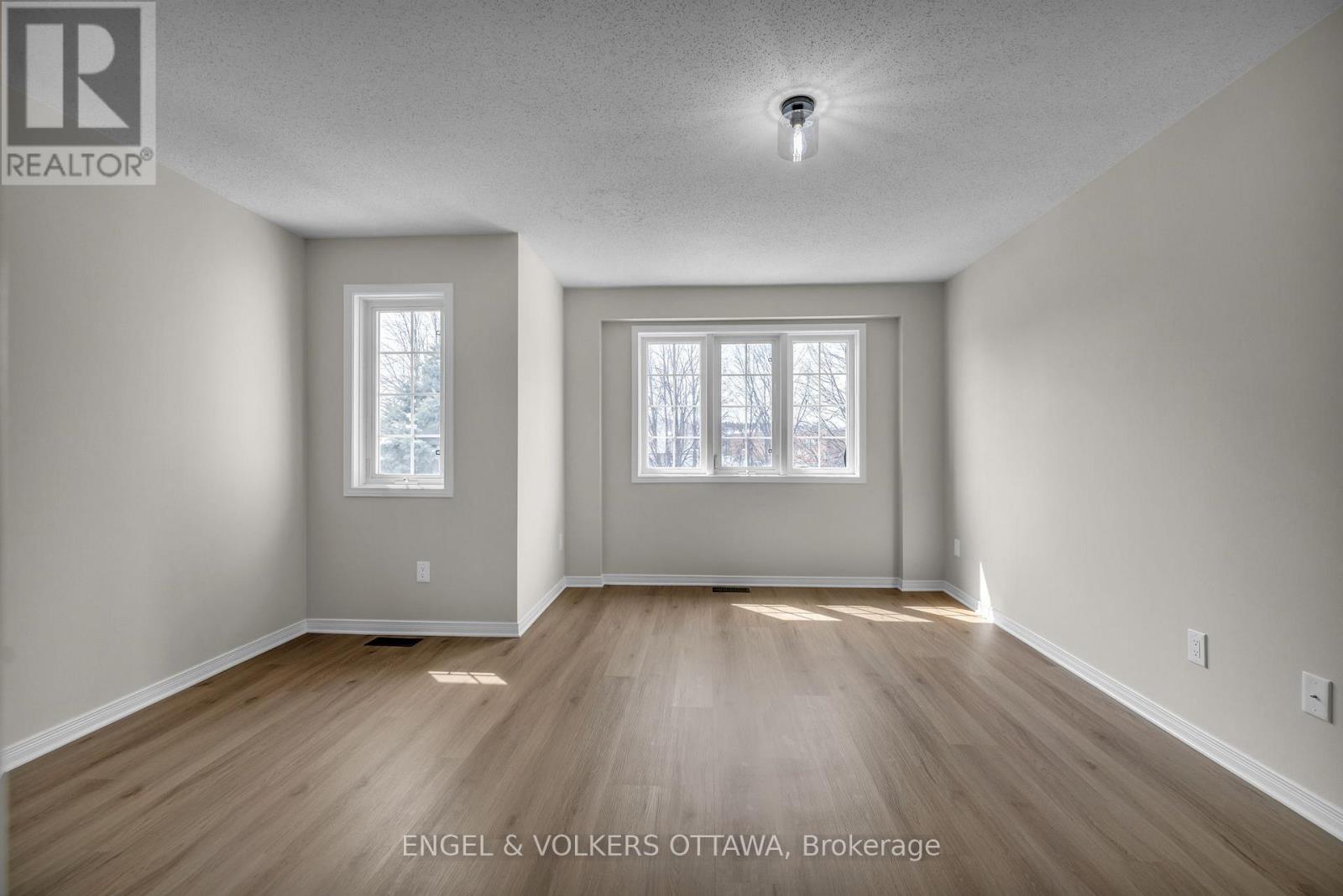2 卧室
2 浴室
1500 - 2000 sqft
中央空调
风热取暖
$549,900
Welcome to this tastefully updated freehold end-unit townhome in the heart of Bells Corners! This 3-storey gem offers the perfect blend of style, function, and space completely turn-key and move-in ready. The main level features a bright and versatile flex space, ideal for a home office, gym, or family room, with direct access to a sizable private outdoor area complete with a new deck. A perfect spot to unwind or entertain. You'll also find convenient access to the attached garage, laundry and ample storage on this level. Head up to the second floor, where you'll love the open-concept layout with a renovated kitchen, generous living and dining areas, a half bath and plenty of natural light. Perfect for everyday living and hosting. The top floor features two extra large sunlit bedrooms and a stylishly updated full bathroom, offering a peaceful retreat after a long day. Located in a family-friendly, walkable neighbourhood close to parks, schools, transit, and shopping, this home is ideal for first-time buyers, downsizers, or anyone looking for a low-maintenance lifestyle in a well-established community. All the work has been done, just move in and enjoy! (id:44758)
房源概要
|
MLS® Number
|
X12077748 |
|
房源类型
|
民宅 |
|
社区名字
|
7802 - Westcliffe Estates |
|
特征
|
无地毯 |
|
总车位
|
2 |
详 情
|
浴室
|
2 |
|
地上卧房
|
2 |
|
总卧房
|
2 |
|
Age
|
16 To 30 Years |
|
赠送家电包括
|
Garage Door Opener Remote(s), Central Vacuum, 洗碗机, 烘干机, Garage Door Opener, Hood 电扇, 炉子, 洗衣机, 冰箱 |
|
地下室类型
|
Crawl Space |
|
施工种类
|
附加的 |
|
空调
|
中央空调 |
|
外墙
|
乙烯基壁板, 砖 |
|
地基类型
|
混凝土浇筑 |
|
客人卫生间(不包含洗浴)
|
1 |
|
供暖方式
|
天然气 |
|
供暖类型
|
压力热风 |
|
储存空间
|
3 |
|
内部尺寸
|
1500 - 2000 Sqft |
|
类型
|
联排别墅 |
|
设备间
|
市政供水 |
车 位
土地
|
英亩数
|
无 |
|
污水道
|
Sanitary Sewer |
|
土地深度
|
78 Ft ,4 In |
|
土地宽度
|
19 Ft ,1 In |
|
不规则大小
|
19.1 X 78.4 Ft |
房 间
| 楼 层 |
类 型 |
长 度 |
宽 度 |
面 积 |
|
二楼 |
厨房 |
5.15 m |
3.78 m |
5.15 m x 3.78 m |
|
二楼 |
客厅 |
4.97 m |
4.36 m |
4.97 m x 4.36 m |
|
二楼 |
餐厅 |
2.76 m |
1.52 m |
2.76 m x 1.52 m |
|
三楼 |
卧室 |
5.15 m |
4.36 m |
5.15 m x 4.36 m |
|
三楼 |
主卧 |
4.85 m |
3.68 m |
4.85 m x 3.68 m |
|
一楼 |
家庭房 |
6.52 m |
4.36 m |
6.52 m x 4.36 m |
https://www.realtor.ca/real-estate/28156186/470-seyton-drive-ottawa-7802-westcliffe-estates









































