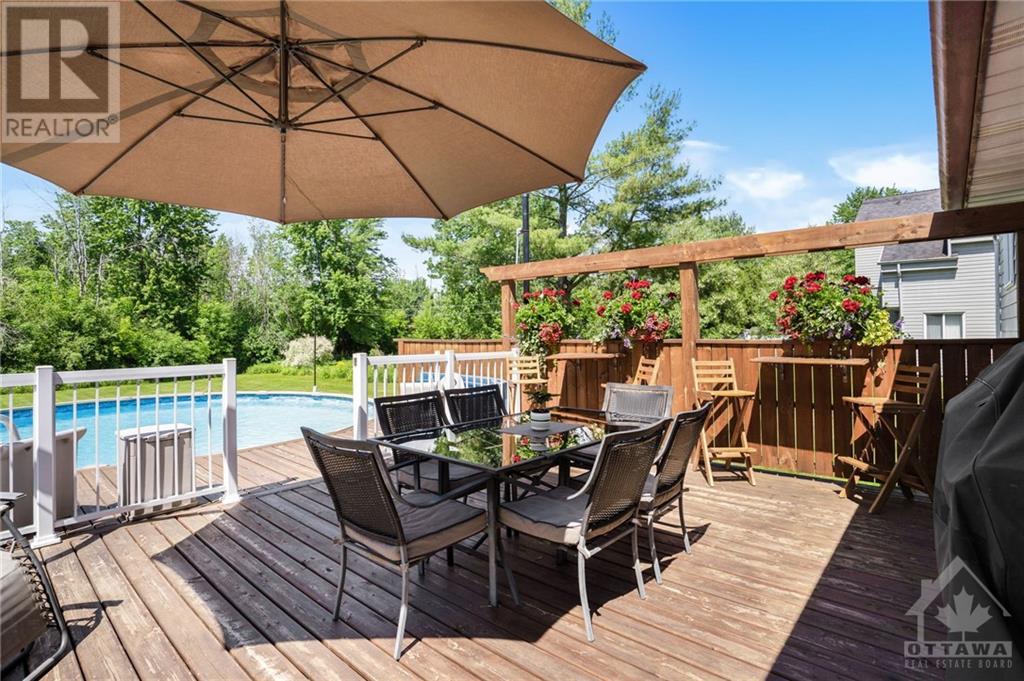3 卧室
2 浴室
Above Ground Pool, Outdoor Pool
中央空调
风热取暖
$565,000
Welcome to 472 Front Rd —a perfect blend of comfort and practicality. This charming split-level home features 3 beds and 2 baths. The spacious kitchen is the centerpiece of the home, offering abundant cabinet space and an inviting dining area, ideal for family meals or hosting guests. Step outside through the patio doors into your own private backyard haven, complete with an above-ground pool and a large deck—perfect for summer barbecues and outdoor lounging. The lower level has been beautifully updated to include a cozy family room, providing the perfect setting for relaxation or entertainment, with the added convenience of a powder room for guests. This level also houses a practical laundry area, utility room, and ample storage space, as well as direct access to the attached garage. Situated in a prime location, this home is just a short walk from the beach and close to local amenities, ensuring that everything you need is within easy reach., Flooring: Hardwood, Flooring: Ceramic (id:44758)
房源概要
|
MLS® Number
|
X9520454 |
|
房源类型
|
民宅 |
|
临近地区
|
L’Orignal |
|
社区名字
|
614 - Champlain Twp |
|
附近的便利设施
|
公园 |
|
总车位
|
6 |
|
泳池类型
|
Above Ground Pool, Outdoor Pool |
|
结构
|
Deck |
详 情
|
浴室
|
2 |
|
地上卧房
|
3 |
|
总卧房
|
3 |
|
赠送家电包括
|
洗碗机, Hood 电扇, 微波炉, 冰箱, 炉子 |
|
地下室进展
|
已装修 |
|
地下室类型
|
全完工 |
|
施工种类
|
独立屋 |
|
Construction Style Split Level
|
Sidesplit |
|
空调
|
中央空调 |
|
外墙
|
砖 |
|
地基类型
|
混凝土 |
|
供暖方式
|
天然气 |
|
供暖类型
|
压力热风 |
|
类型
|
独立屋 |
|
设备间
|
市政供水 |
车 位
土地
|
英亩数
|
无 |
|
土地便利设施
|
公园 |
|
污水道
|
Sanitary Sewer |
|
土地深度
|
222 Ft ,6 In |
|
土地宽度
|
94 Ft ,1 In |
|
不规则大小
|
94.15 X 222.5 Ft ; 0 |
|
规划描述
|
住宅 |
房 间
| 楼 层 |
类 型 |
长 度 |
宽 度 |
面 积 |
|
二楼 |
浴室 |
2.92 m |
2.79 m |
2.92 m x 2.79 m |
|
二楼 |
卧室 |
3.5 m |
3.02 m |
3.5 m x 3.02 m |
|
二楼 |
卧室 |
3.5 m |
3.42 m |
3.5 m x 3.42 m |
|
二楼 |
主卧 |
3.91 m |
3.42 m |
3.91 m x 3.42 m |
|
地下室 |
Workshop |
6.6 m |
6.47 m |
6.6 m x 6.47 m |
|
地下室 |
娱乐,游戏房 |
6.65 m |
5.58 m |
6.65 m x 5.58 m |
|
地下室 |
浴室 |
1.19 m |
1.21 m |
1.19 m x 1.21 m |
|
一楼 |
客厅 |
6.5 m |
3.42 m |
6.5 m x 3.42 m |
|
一楼 |
餐厅 |
3.4 m |
3.4 m |
3.4 m x 3.4 m |
|
一楼 |
厨房 |
3.7 m |
3.6 m |
3.7 m x 3.6 m |
设备间
https://www.realtor.ca/real-estate/27444064/472-front-road-w-champlain-614-champlain-twp-614-champlain-twp


































