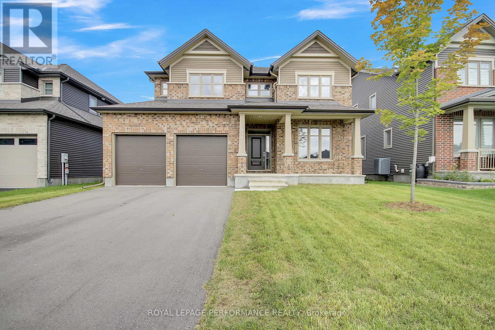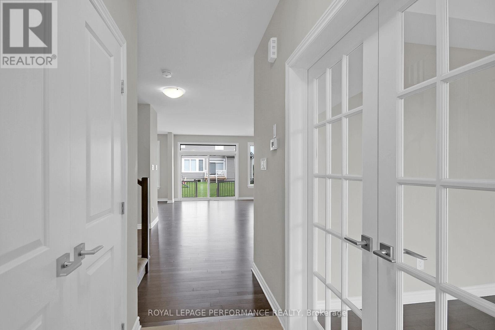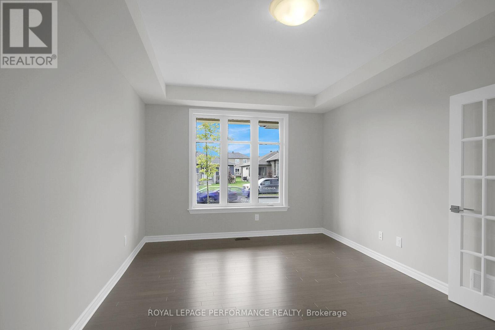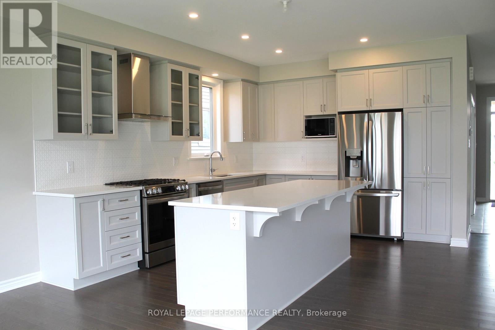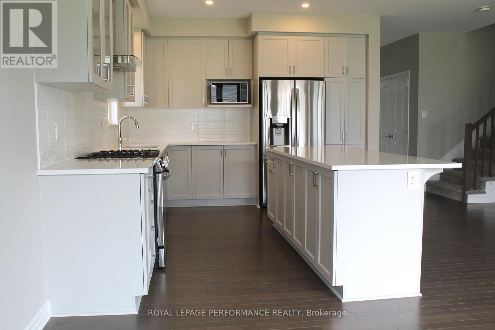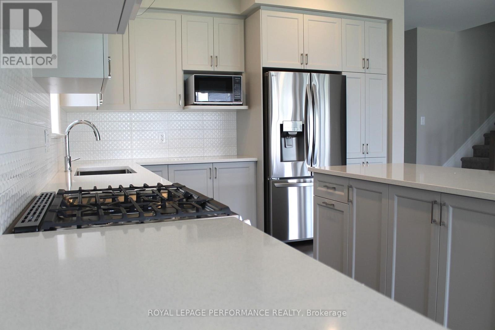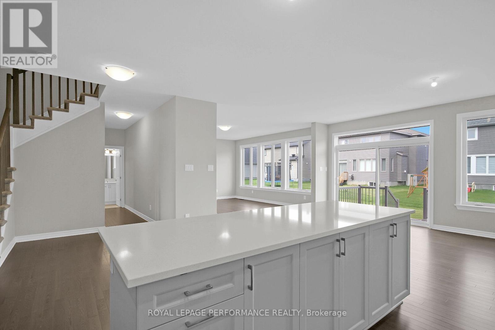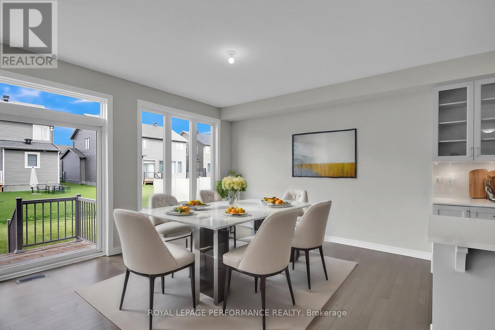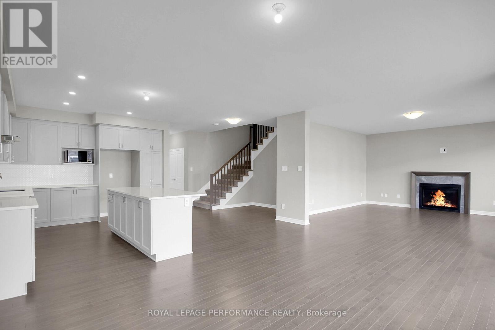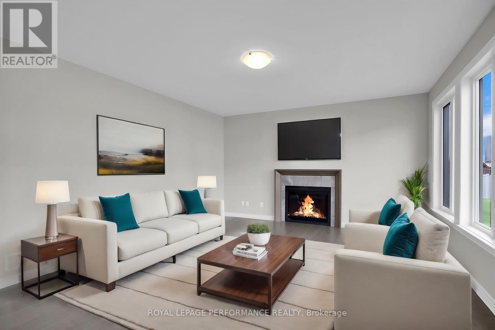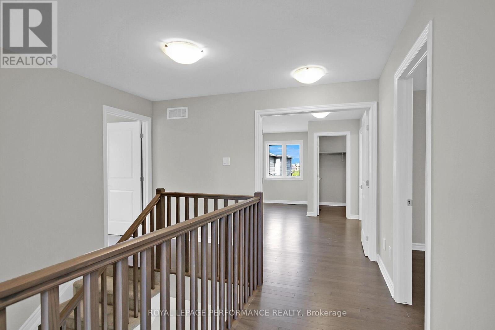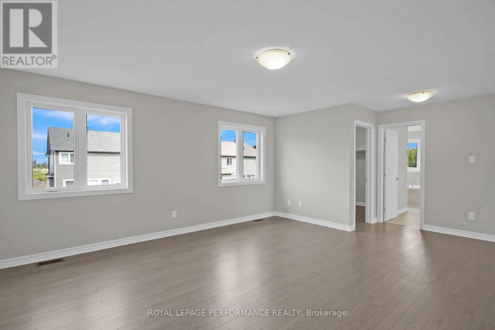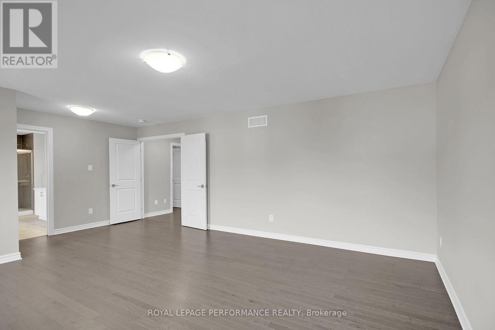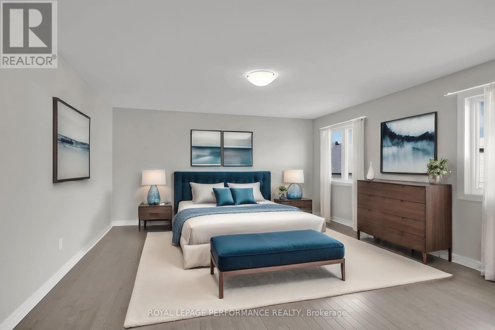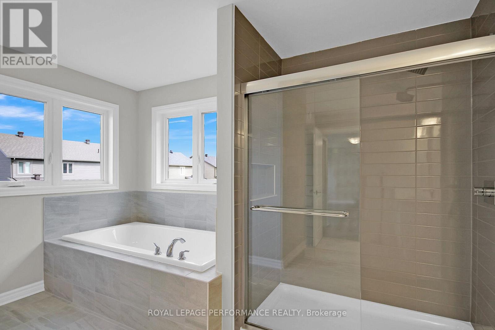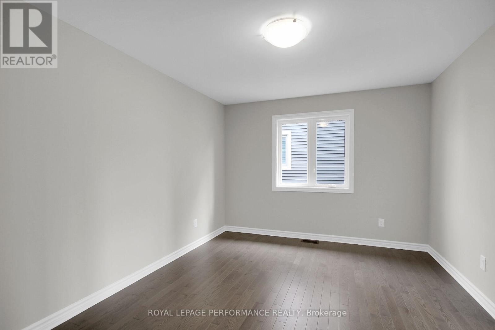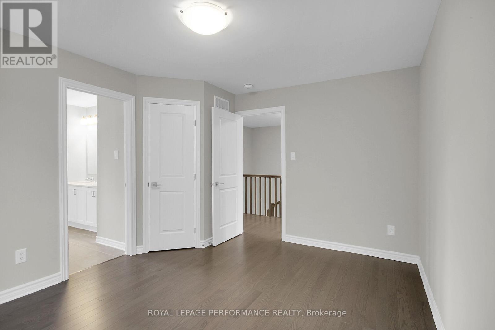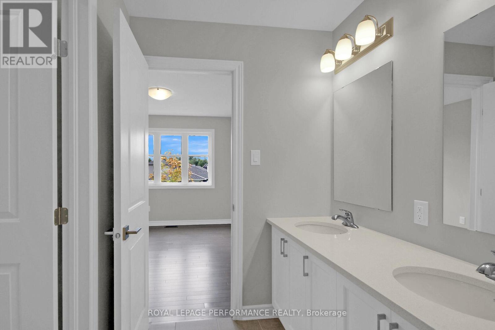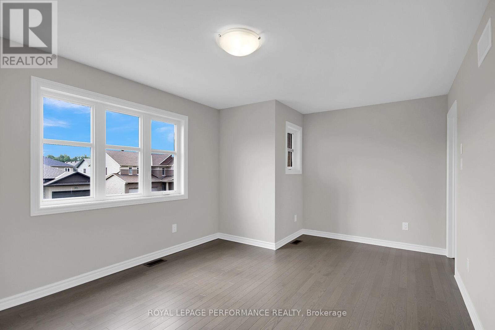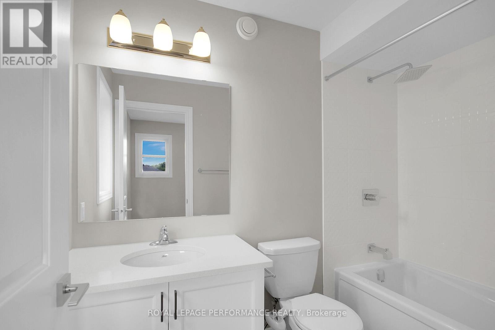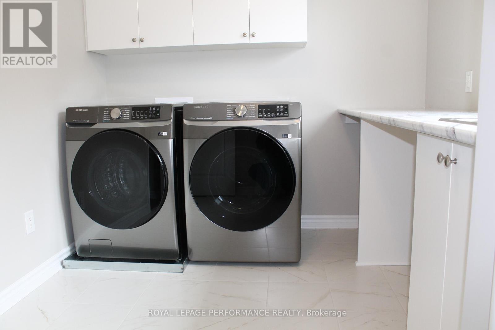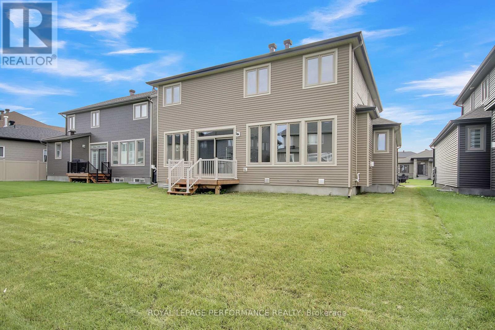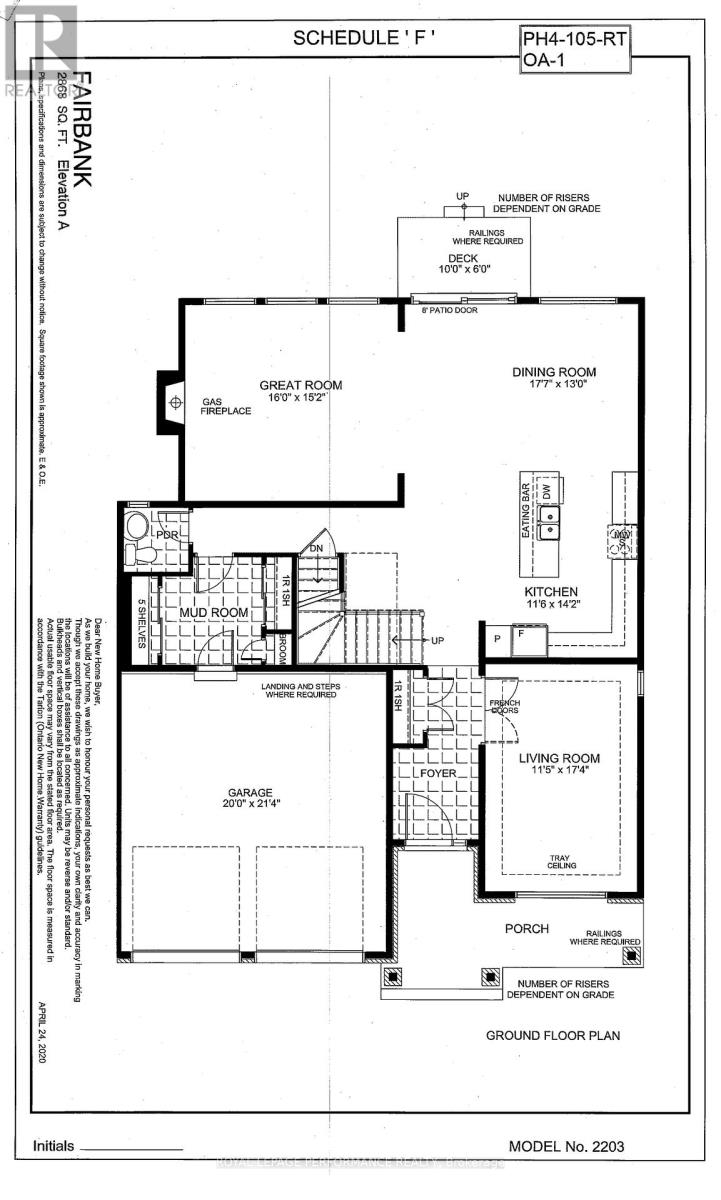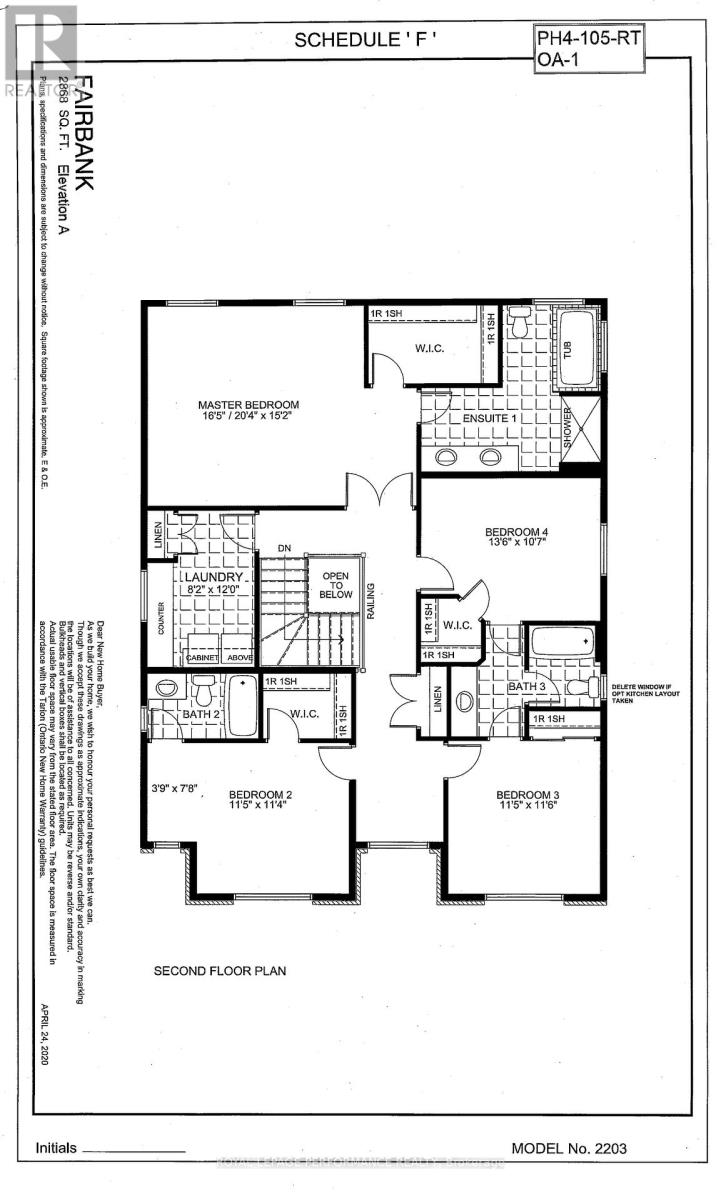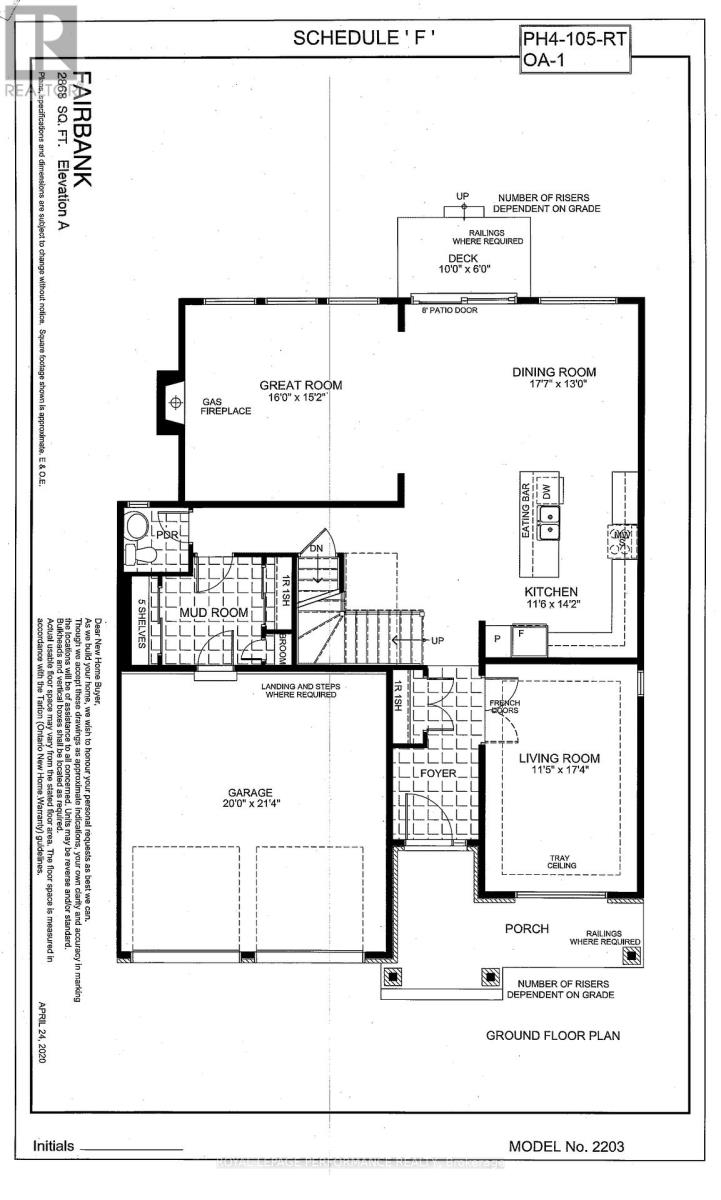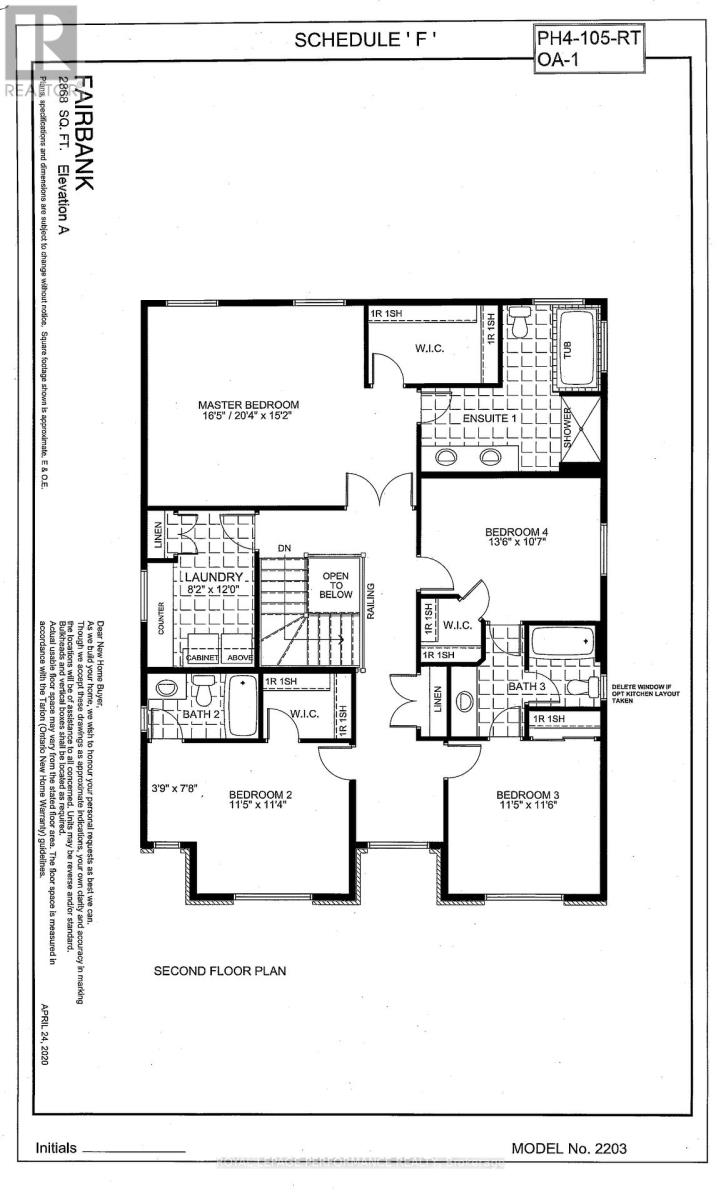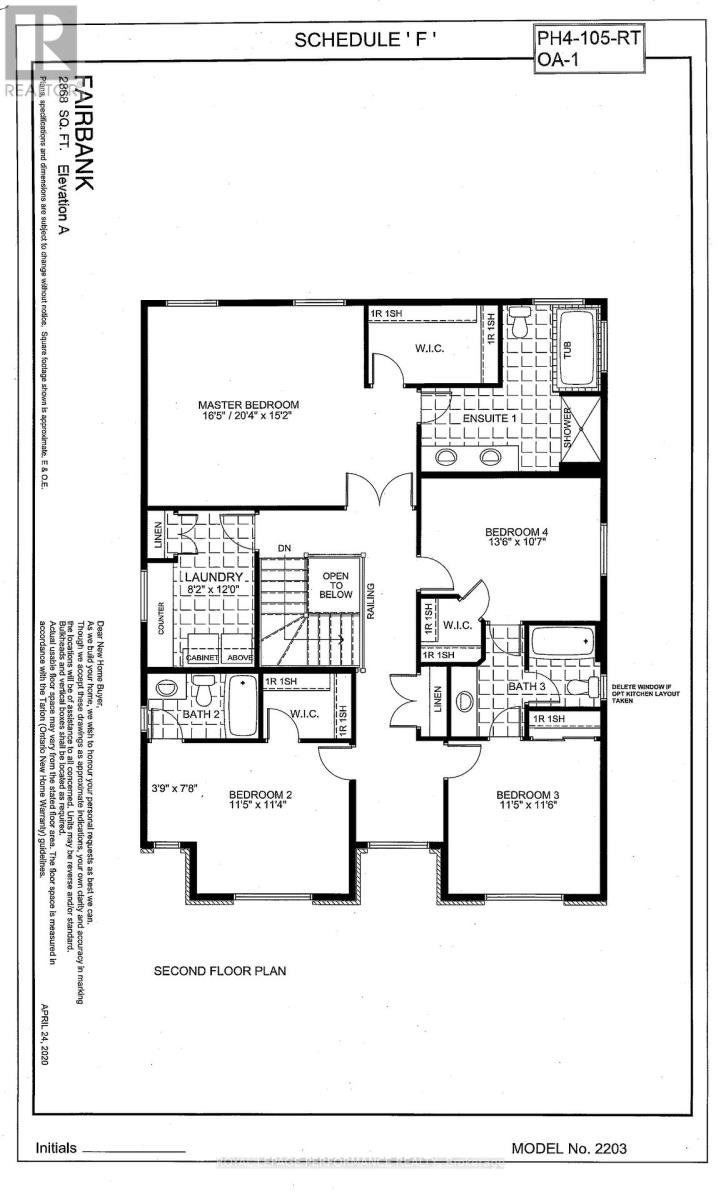4 卧室
4 浴室
2500 - 3000 sqft
壁炉
风热取暖
$899,900
Be the first to live in this stunning, never-before-occupied Tartan Fairbank home offering over 2,800 sq ft of thoughtfully designed living space. With more than $60,000 in current value premium upgrades, this home combines style, comfort, and functionality perfectly for your growing family. Upstairs, the spacious primary bedroom features a walk-in closet and a luxurious 5-piece ensuite. The second bedroom also enjoys its own 4-piece ensuite and walk-in closet, while the third and fourth bedrooms share a convenient Jack-and-Jill bathroom ideal for kids or guests. The gourmet kitchen boasts brand-new stainless steel appliances, a gas oven, elegant quartz countertops, and a stylish backsplash, flowing seamlessly into a sun-filled open-concept dining and living area with gas fireplace. Large windows and an 8-ft patio door bathe the space in natural light, creating a warm and inviting atmosphere. Just off the main entrance, a generously sized office offers the perfect work-from-home setup or can serve as a second living room or den. The upstairs laundry room is fully equipped with ample storage, countertop space, and a sink for added convenience. The backyard deck is perfect for a BBQ using the existing gas hook-up. The basement is ready for your finishing with an existing rough-in for a bathroom. Don't miss your chance to own this beautifully upgraded and thoughtfully designed home. Book your private showing today! (id:44758)
Open House
此属性有开放式房屋!
开始于:
2:00 pm
结束于:
4:00 pm
房源概要
|
MLS® Number
|
X12161412 |
|
房源类型
|
民宅 |
|
社区名字
|
601 - Village of Russell |
|
总车位
|
6 |
详 情
|
浴室
|
4 |
|
地上卧房
|
4 |
|
总卧房
|
4 |
|
公寓设施
|
Fireplace(s) |
|
赠送家电包括
|
洗碗机, 烘干机, Hood 电扇, 炉子, 洗衣机, 冰箱 |
|
地下室类型
|
Full |
|
施工种类
|
独立屋 |
|
外墙
|
砖 Facing, 乙烯基壁板 |
|
壁炉
|
有 |
|
Flooring Type
|
Ceramic, Hardwood |
|
地基类型
|
混凝土浇筑 |
|
客人卫生间(不包含洗浴)
|
1 |
|
供暖方式
|
天然气 |
|
供暖类型
|
压力热风 |
|
储存空间
|
2 |
|
内部尺寸
|
2500 - 3000 Sqft |
|
类型
|
独立屋 |
|
设备间
|
市政供水 |
车 位
土地
|
英亩数
|
无 |
|
污水道
|
Sanitary Sewer |
|
土地深度
|
109 Ft ,9 In |
|
土地宽度
|
49 Ft ,8 In |
|
不规则大小
|
49.7 X 109.8 Ft |
房 间
| 楼 层 |
类 型 |
长 度 |
宽 度 |
面 积 |
|
二楼 |
第三卧房 |
3.51 m |
3.5 m |
3.51 m x 3.5 m |
|
二楼 |
浴室 |
2.65 m |
2.44 m |
2.65 m x 2.44 m |
|
二楼 |
Bedroom 4 |
4.69 m |
3.5 m |
4.69 m x 3.5 m |
|
二楼 |
浴室 |
2.5 m |
1.52 m |
2.5 m x 1.52 m |
|
二楼 |
洗衣房 |
3.66 m |
2.5 m |
3.66 m x 2.5 m |
|
二楼 |
主卧 |
6.22 m |
4.63 m |
6.22 m x 4.63 m |
|
二楼 |
浴室 |
4.63 m |
4.15 m |
4.63 m x 4.15 m |
|
二楼 |
第二卧房 |
4.15 m |
3.26 m |
4.15 m x 3.26 m |
|
一楼 |
门厅 |
3 m |
2 m |
3 m x 2 m |
|
一楼 |
客厅 |
5.3 m |
3.5 m |
5.3 m x 3.5 m |
|
一楼 |
厨房 |
4.33 m |
3.53 m |
4.33 m x 3.53 m |
|
一楼 |
餐厅 |
5.4 m |
3.96 m |
5.4 m x 3.96 m |
|
一楼 |
大型活动室 |
4.88 m |
4.63 m |
4.88 m x 4.63 m |
|
一楼 |
Mud Room |
2.13 m |
2.43 m |
2.13 m x 2.43 m |
https://www.realtor.ca/real-estate/28341937/474-central-park-boulevard-russell-601-village-of-russell


