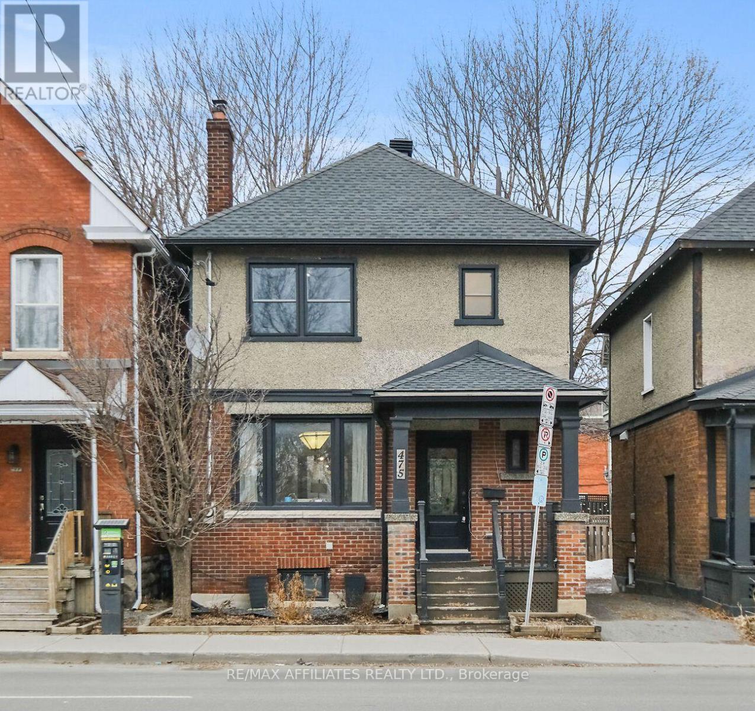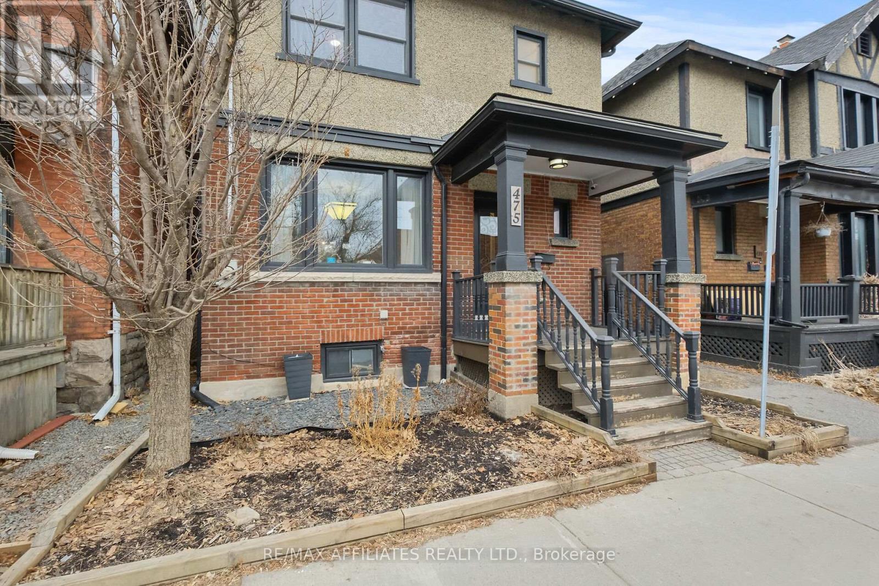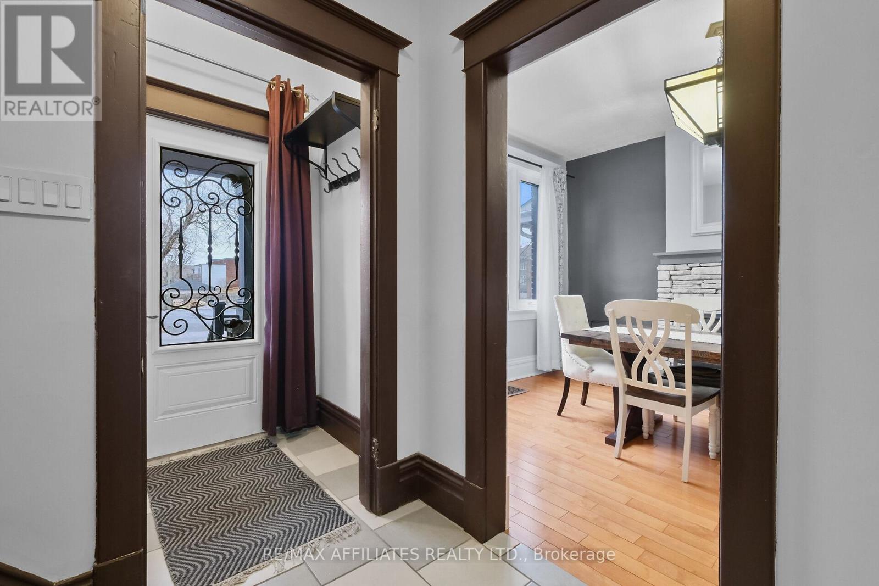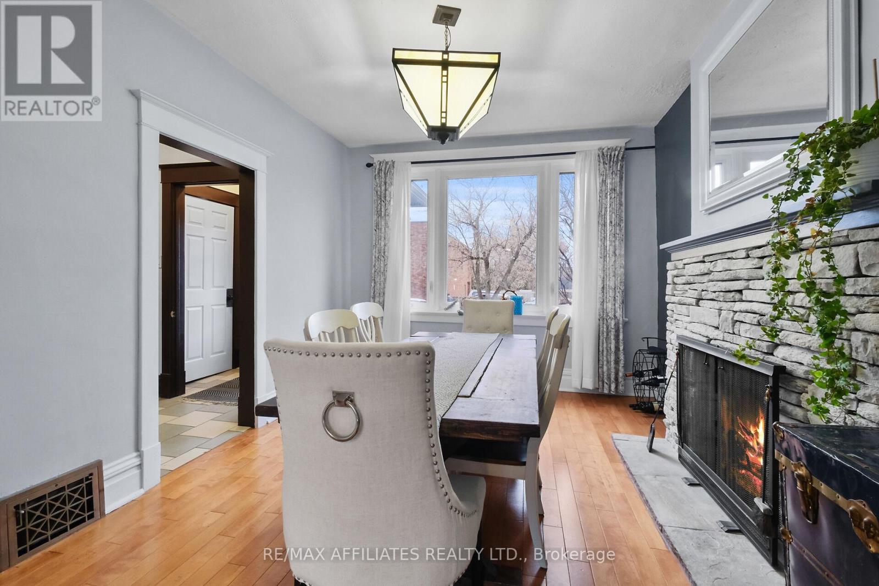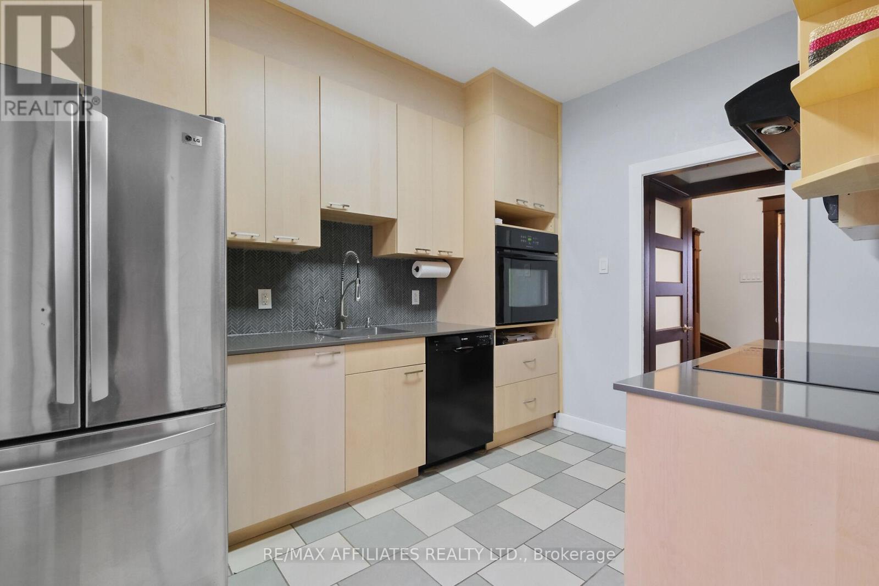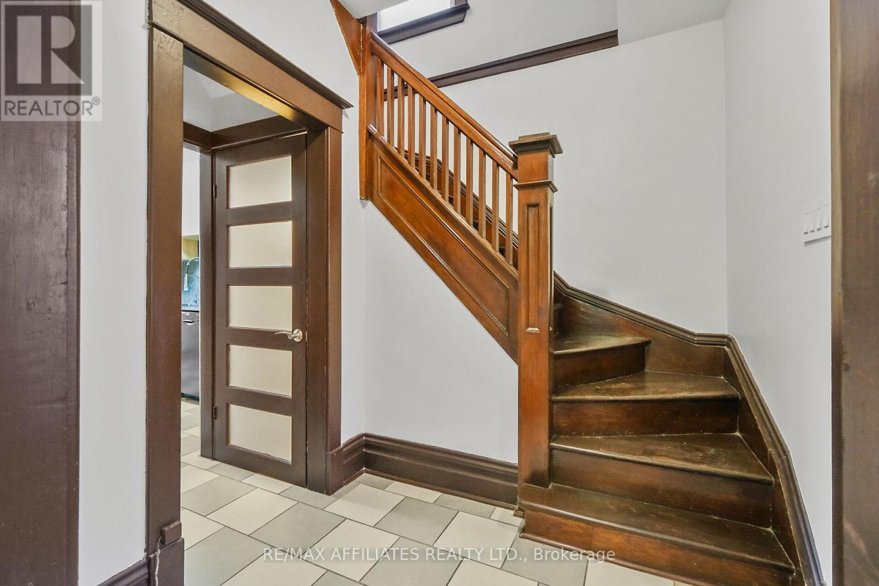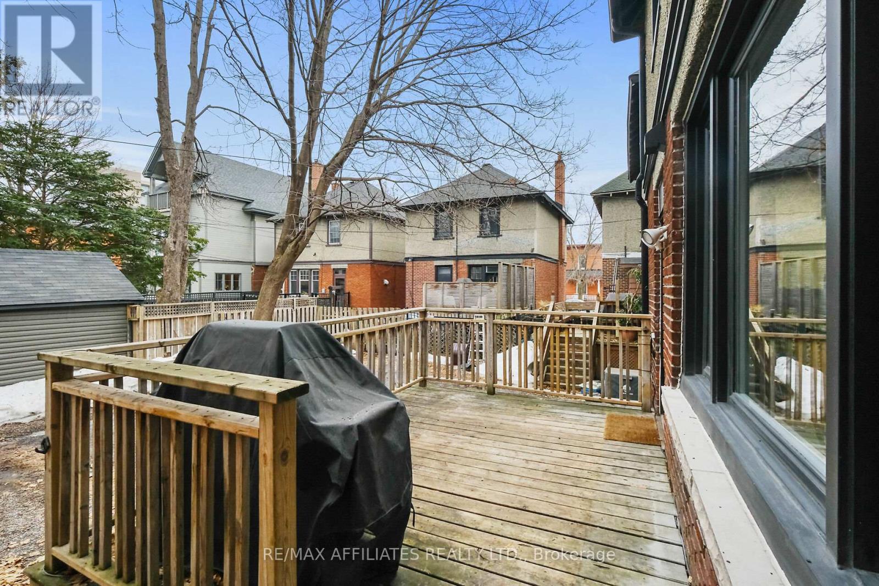3 卧室
2 浴室
1000 - 1199 sqft
壁炉
中央空调
风热取暖
$949,900
What a charming home situated in the heart of centretown! 9Ft ceilings throughout the main level filled with light by the large high windows. Stunning stone wall in Living room with hardwood throughout give this home so much character. Kitchen features porcelain tile flooring ,quartz countertops, stainless steel appliances with a back entrance leading to 2 tiered deck overlooking the treed yard perfect for those BBQ's with friends!! Lots of extra space to park your car. Walk to shops, cafes, and restaurants. Great neighbours! Furnace and Roof and Powder rm 2023. Basement was re insulated.. (id:44758)
房源概要
|
MLS® Number
|
X12034669 |
|
房源类型
|
民宅 |
|
社区名字
|
4103 - Ottawa Centre |
|
总车位
|
2 |
|
结构
|
Deck, 棚 |
详 情
|
浴室
|
2 |
|
地上卧房
|
3 |
|
总卧房
|
3 |
|
公寓设施
|
Fireplace(s) |
|
赠送家电包括
|
Cooktop, 洗碗机, 烘干机, 烤箱, 冰箱 |
|
地下室进展
|
已完成 |
|
地下室类型
|
Full (unfinished) |
|
施工种类
|
独立屋 |
|
空调
|
中央空调 |
|
外墙
|
石 |
|
壁炉
|
有 |
|
Fireplace Total
|
1 |
|
地基类型
|
混凝土浇筑 |
|
客人卫生间(不包含洗浴)
|
1 |
|
供暖方式
|
天然气 |
|
供暖类型
|
压力热风 |
|
储存空间
|
2 |
|
内部尺寸
|
1000 - 1199 Sqft |
|
类型
|
独立屋 |
|
设备间
|
市政供水 |
车 位
土地
|
英亩数
|
无 |
|
污水道
|
Sanitary Sewer |
|
土地深度
|
75 Ft |
|
土地宽度
|
28 Ft |
|
不规则大小
|
28 X 75 Ft |
|
规划描述
|
住宅 |
房 间
| 楼 层 |
类 型 |
长 度 |
宽 度 |
面 积 |
|
二楼 |
主卧 |
3.04 m |
3.27 m |
3.04 m x 3.27 m |
|
二楼 |
第二卧房 |
3.35 m |
3.04 m |
3.35 m x 3.04 m |
|
二楼 |
第三卧房 |
2.76 m |
2.74 m |
2.76 m x 2.74 m |
|
一楼 |
餐厅 |
3.35 m |
3.35 m |
3.35 m x 3.35 m |
|
一楼 |
厨房 |
3.35 m |
2.59 m |
3.35 m x 2.59 m |
|
一楼 |
客厅 |
3.35 m |
3.98 m |
3.35 m x 3.98 m |
https://www.realtor.ca/real-estate/28058616/475-kent-street-ottawa-4103-ottawa-centre


