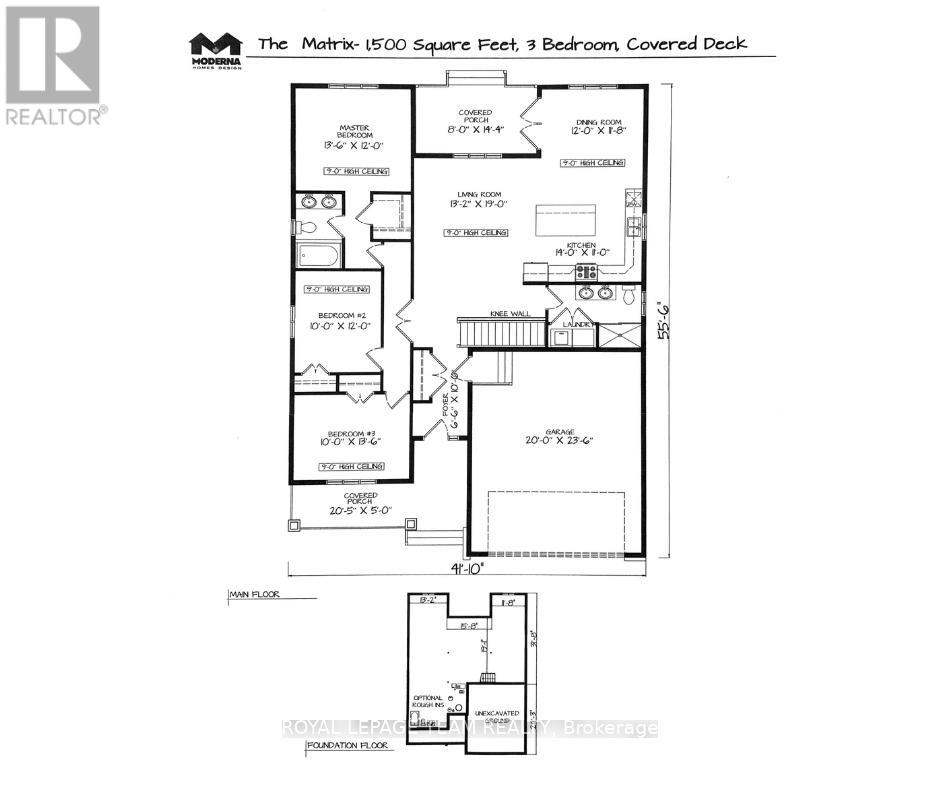3 卧室
2 浴室
1100 - 1500 sqft
平房
风热取暖
面积
$785,000
Welcome to the stunning new (to be built) bungalow with walkout basement. This Fabulous Lot is 3.59 acres, high and dry with a slope, that gives you a fantastic view this also accommodates the walkout basement. This home features two bedrooms, two full bathrooms, open concept floor plan 9 foot ceilings and premium finishes throughout. Crafted by Moderna homes design, a reputable family run business This beautiful Lot and Home is situated in the scenic Snowdons corners area, just outside the historic village of Merrickville This home offers the fine balance of luxury and affordability. Call us for more information. (id:44758)
房源概要
|
MLS® Number
|
X12228634 |
|
房源类型
|
民宅 |
|
社区名字
|
805 - Merrickville/Wolford Twp |
|
特征
|
Irregular Lot Size |
|
总车位
|
8 |
详 情
|
浴室
|
2 |
|
地上卧房
|
3 |
|
总卧房
|
3 |
|
Age
|
New Building |
|
建筑风格
|
平房 |
|
地下室功能
|
Walk Out |
|
地下室类型
|
N/a |
|
施工种类
|
独立屋 |
|
外墙
|
石, 乙烯基壁板 |
|
地基类型
|
混凝土浇筑 |
|
供暖方式
|
Propane |
|
供暖类型
|
压力热风 |
|
储存空间
|
1 |
|
内部尺寸
|
1100 - 1500 Sqft |
|
类型
|
独立屋 |
|
设备间
|
Drilled Well |
车 位
土地
|
英亩数
|
有 |
|
污水道
|
Septic System |
|
土地深度
|
87.39 M |
|
土地宽度
|
90.88 M |
|
不规则大小
|
90.9 X 87.4 M |
|
规划描述
|
住宅 |
房 间
| 楼 层 |
类 型 |
长 度 |
宽 度 |
面 积 |
|
一楼 |
主卧 |
3.65 m |
4.14 m |
3.65 m x 4.14 m |
|
一楼 |
第二卧房 |
3.65 m |
3.04 m |
3.65 m x 3.04 m |
|
一楼 |
第三卧房 |
3.04 m |
4.14 m |
3.04 m x 4.14 m |
|
一楼 |
餐厅 |
3.29 m |
3.65 m |
3.29 m x 3.65 m |
|
一楼 |
客厅 |
4.02 m |
5.79 m |
4.02 m x 5.79 m |
|
一楼 |
厨房 |
3.04 m |
4.26 m |
3.04 m x 4.26 m |
设备间
https://www.realtor.ca/real-estate/28485150/475-pioneer-road-merrickville-wolford-805-merrickvillewolford-twp






