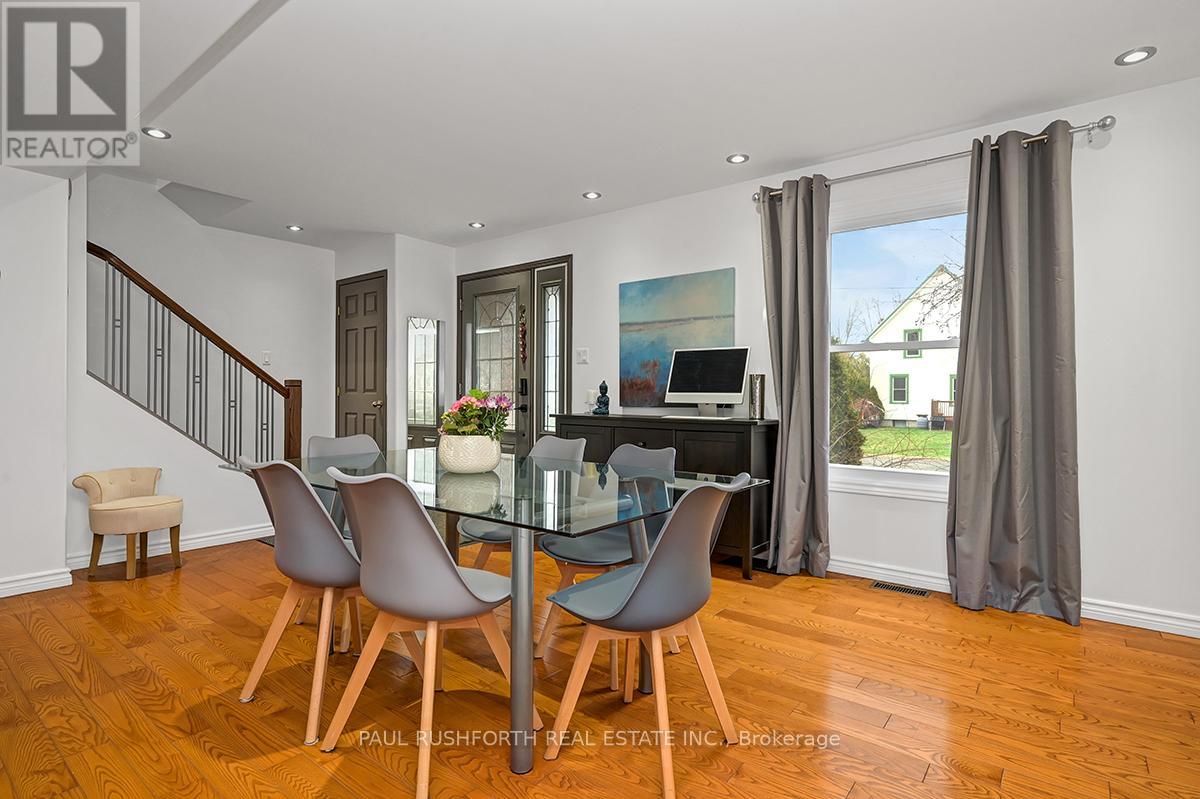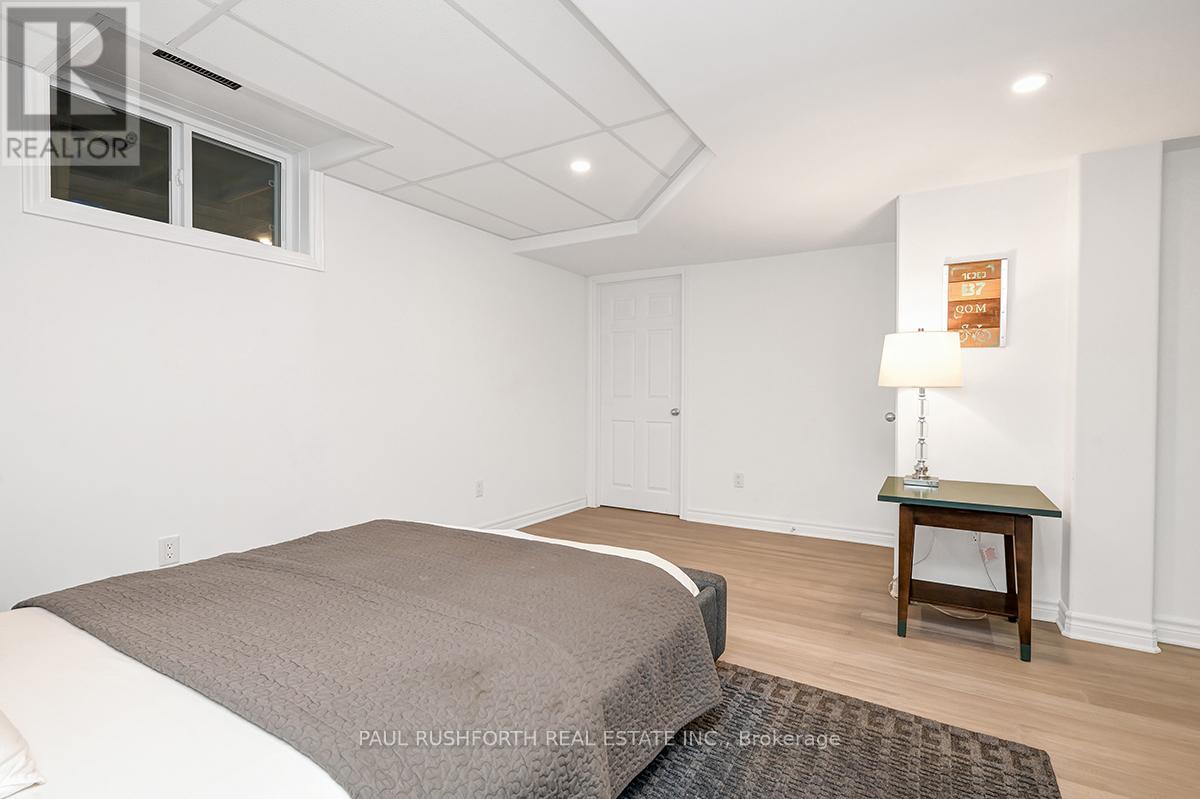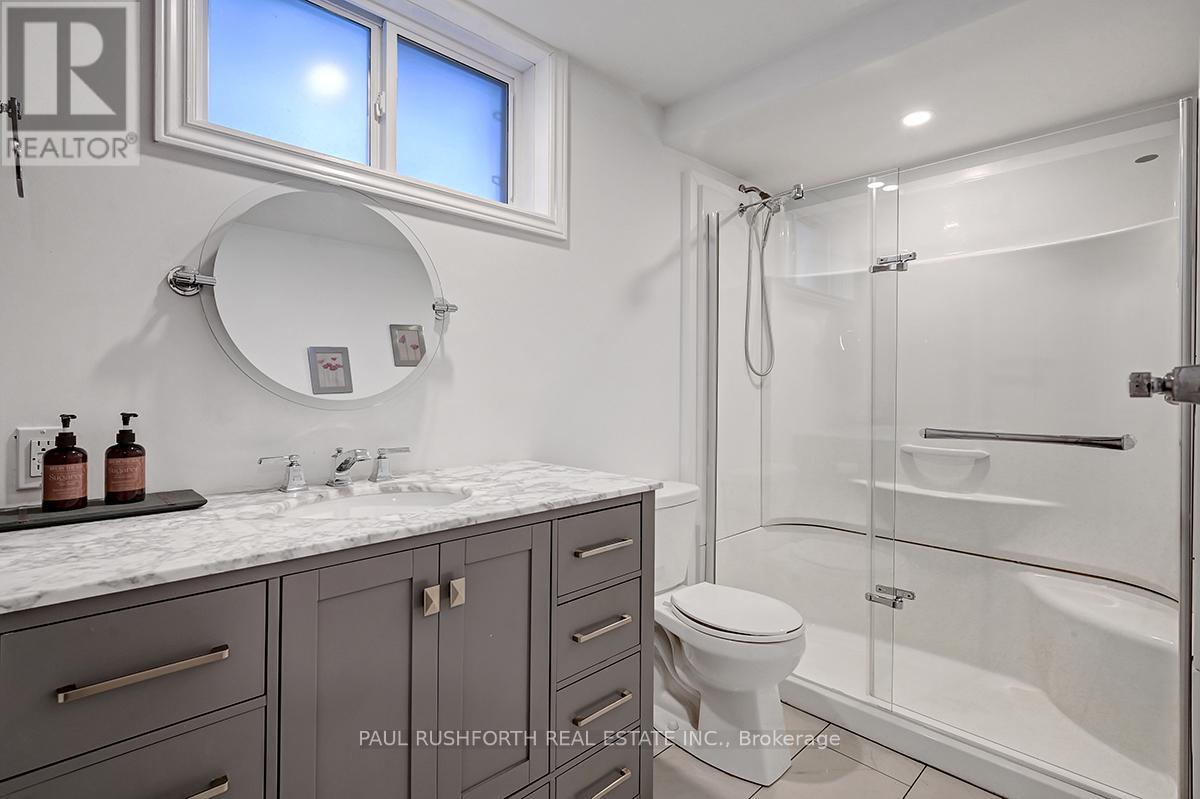3 卧室
3 浴室
1100 - 1500 sqft
壁炉
Above Ground Pool
中央空调
风热取暖
$614,900
Charming three bedroom home in the heart of Winchester village with double garage and backyard oasis. This beautifully maintained single-family home, perfectly situated on a quiet corner lot and blends comfort, functionality, and style for anyone looking to enjoy small-town living with city convenience. Features a spacious, open-concept main floor, bright and airy with plenty of natural light with a gourmet kitchen boasting a large island, hardwood cabinetry, high-end appliances including a gas stove perfect for cooking and entertaining. The recently renovated main floor family room offers new hardwood and tile flooring, a cozy woodstove, and expansive patio doors that lead to a sunny deck and above-ground pool. The second level features three comfortable bedrooms, including one ideal for a home office, and a full bathroom. Hardwood and tile flooring continue throughout. The recently finished Basement includes an enclosed den with a large closet, full bathroom with glass shower, a spacious sitting area, pot lighting throughout, updated windows, and laminate flooring. Plus, a full laundry room and plenty of storage space. With a heated and insulated double garage and backyard oasis featuring a large deck with overhang, above-ground pool, functional shed with separate sections for firewood and garden tools, composting bin, this home is move-in ready and offers a perfect blend of warmth, charm, and modern updates. (id:44758)
房源概要
|
MLS® Number
|
X12098037 |
|
房源类型
|
民宅 |
|
社区名字
|
706 - Winchester |
|
特征
|
Irregular Lot Size |
|
总车位
|
6 |
|
泳池类型
|
Above Ground Pool |
|
结构
|
Deck |
详 情
|
浴室
|
3 |
|
地上卧房
|
3 |
|
总卧房
|
3 |
|
赠送家电包括
|
Water Heater, Water Meter, 洗碗机, 烘干机, 炉子, 洗衣机, 冰箱 |
|
地下室进展
|
已装修 |
|
地下室类型
|
全完工 |
|
施工种类
|
独立屋 |
|
空调
|
中央空调 |
|
外墙
|
砖, 乙烯基壁板 |
|
壁炉
|
有 |
|
Fireplace Total
|
1 |
|
壁炉类型
|
木头stove |
|
地基类型
|
混凝土浇筑 |
|
客人卫生间(不包含洗浴)
|
1 |
|
供暖方式
|
天然气 |
|
供暖类型
|
压力热风 |
|
储存空间
|
2 |
|
内部尺寸
|
1100 - 1500 Sqft |
|
类型
|
独立屋 |
|
设备间
|
市政供水 |
车 位
土地
|
英亩数
|
无 |
|
污水道
|
Sanitary Sewer |
|
土地深度
|
100 Ft ,6 In |
|
土地宽度
|
75 Ft |
|
不规则大小
|
75 X 100.5 Ft |
|
规划描述
|
Res |
房 间
| 楼 层 |
类 型 |
长 度 |
宽 度 |
面 积 |
|
二楼 |
浴室 |
1.54 m |
2.62 m |
1.54 m x 2.62 m |
|
二楼 |
第二卧房 |
3.06 m |
3.85 m |
3.06 m x 3.85 m |
|
二楼 |
第三卧房 |
2.72 m |
3.04 m |
2.72 m x 3.04 m |
|
二楼 |
主卧 |
3.75 m |
3.85 m |
3.75 m x 3.85 m |
|
地下室 |
娱乐,游戏房 |
6.78 m |
4.66 m |
6.78 m x 4.66 m |
|
地下室 |
设备间 |
2.98 m |
6.03 m |
2.98 m x 6.03 m |
|
地下室 |
浴室 |
3.28 m |
1.52 m |
3.28 m x 1.52 m |
|
地下室 |
衣帽间 |
3.35 m |
3.71 m |
3.35 m x 3.71 m |
|
一楼 |
浴室 |
1.7 m |
1.63 m |
1.7 m x 1.63 m |
|
一楼 |
餐厅 |
2.89 m |
5.46 m |
2.89 m x 5.46 m |
|
一楼 |
厨房 |
4.13 m |
5.48 m |
4.13 m x 5.48 m |
|
一楼 |
客厅 |
3.68 m |
5.49 m |
3.68 m x 5.49 m |
设备间
https://www.realtor.ca/real-estate/28201655/477-bailey-avenue-north-dundas-706-winchester


































