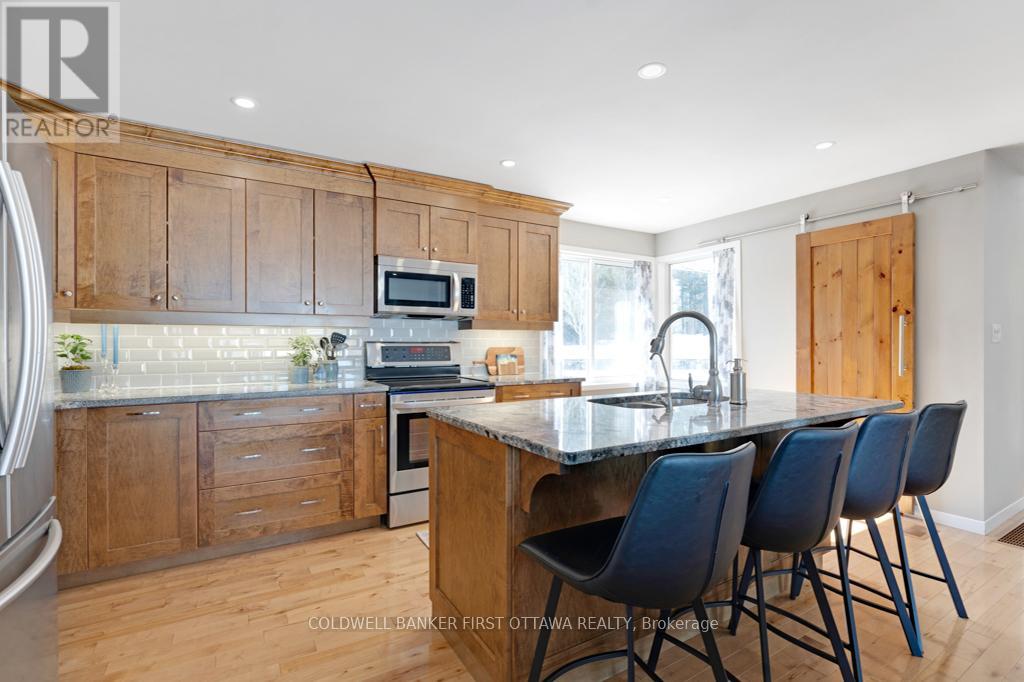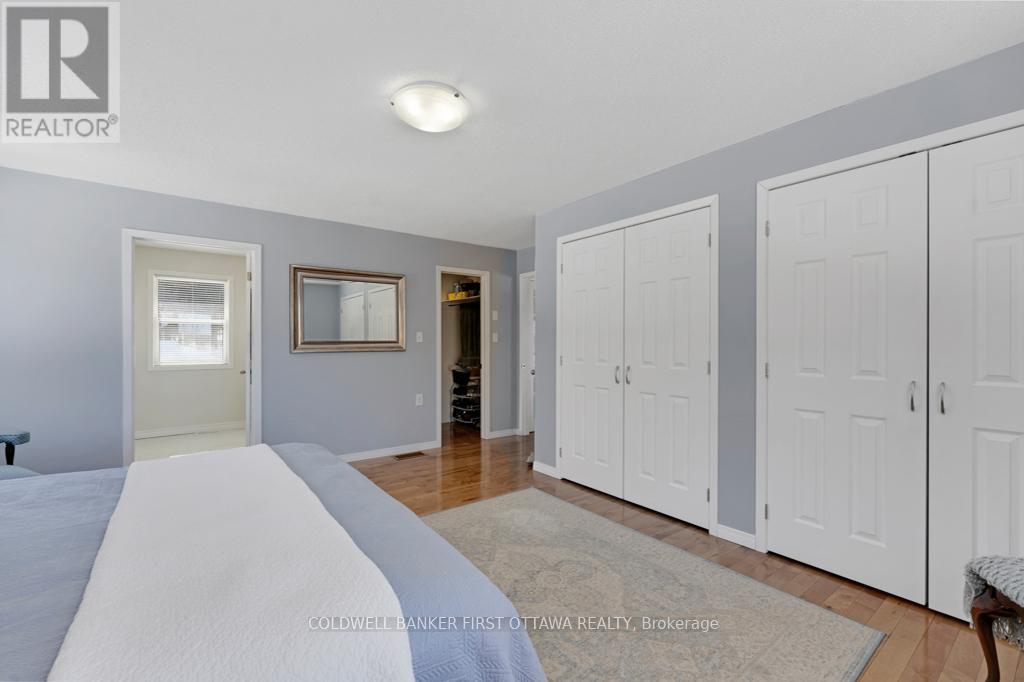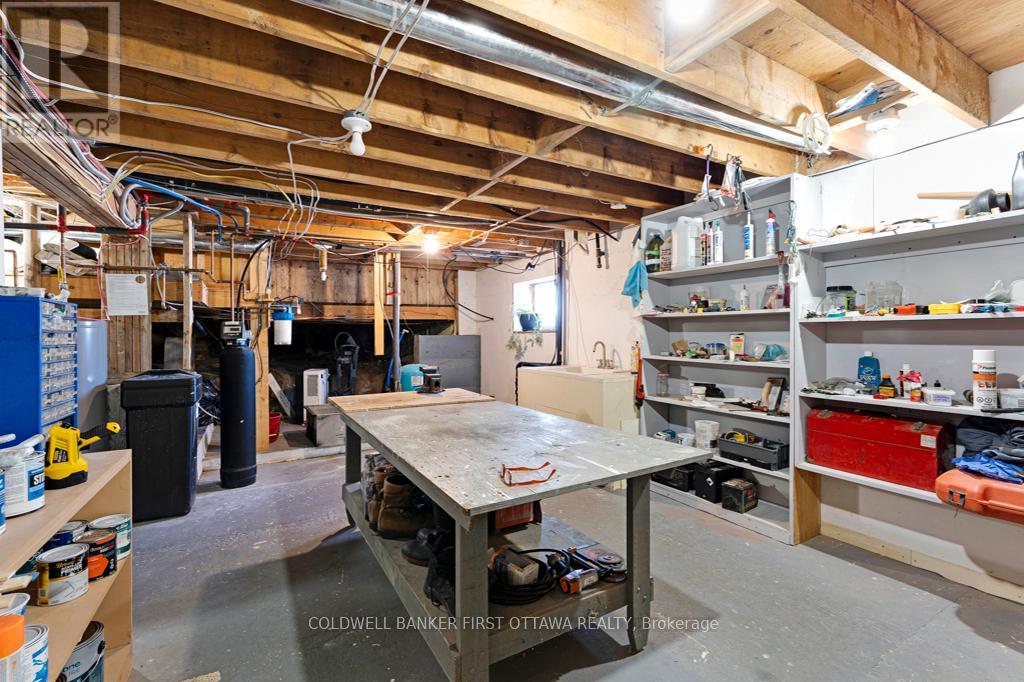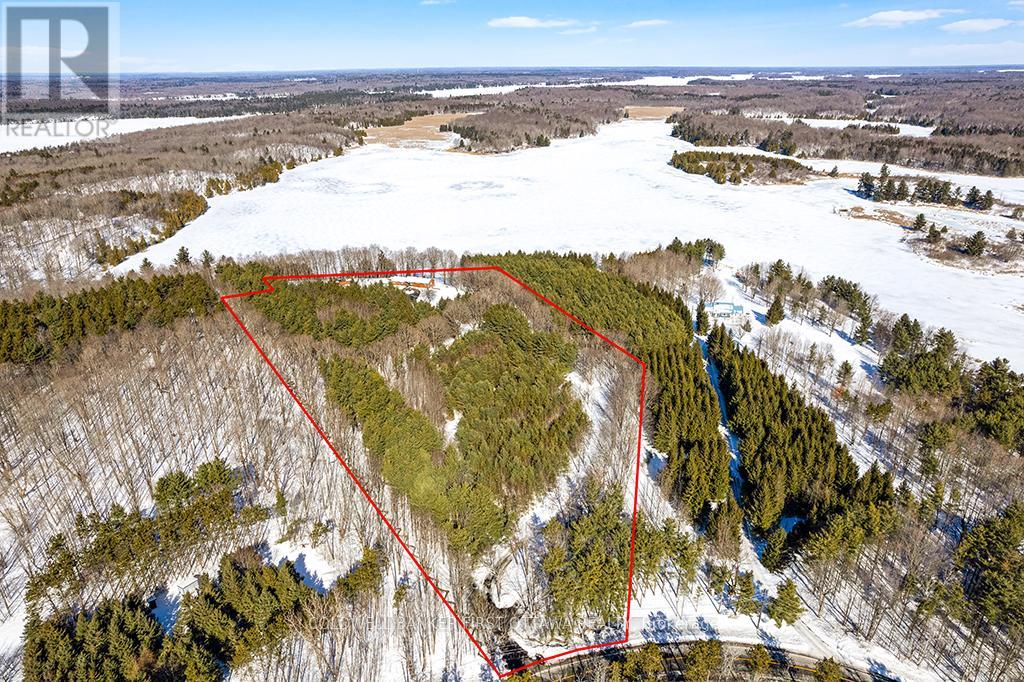4 卧室
2 浴室
2000 - 2500 sqft
平房
壁炉
中央空调
风热取暖
湖景区
Landscaped
$1,298,900
A home for all seasons. In spring, watch geese fly back to Canada. Summer's for sitting on the dock by the lake. In autumn, there's the changing colours. In winter, maple trees to tap for syrup. Here on 10 acre oasis you have big sky and 548' waterfront on Mill Pond lake, located in Rideau Lakes township. Blending naturally into the surroundings, charming bungalow of modern comforts and style; detached 3-car garage also has a sauna. Bright spaces thru-out 3+1 bedroom and 2 full bath home, all renovated in 2015 and meticulously maintained. Hardwood, laminate and ceramic floors. Front door glass side panel lets light flow thru foyer that has two closets. Livingroom double wide patio doors offer mesmerizing views of lake. Stone fireplace with wood-burning insert. Open to living room, granite kitchen offers taste and style. Island-breakfast bar designed for gatherings; walk-in pantry has sliding barn door. Formal dining room. Family room features second fieldstone fireplace with stone mantle and wood-burning insert. Primary suite large windows, two double closets plus walk-in closet; 4-pc ensuite granite vanity & heated floor. Two more bedrooms and 4-pc bathroom with two-sink quartz vanity. Lower level den, 4th bedroom, workshop and door to outside. Upgraded windows & doors 2015. Both propane furnace & central air 2015. Generator included, with auto-connect. Overlooking lake is tiered composite deck for lounging. Detached 3-car garage insulated and has hydro, sauna plus gym nook; lean-to for storage. Large 26'x9' shed for gardening tools and wood storage. Machinery shed. Sugar shack. Woodland trails pass by MacIntosh apple trees and on thru the pines, spruce, hardwood and walnut. On paved road maintained by township with garbage pickup, mail delivery & school bus route. Bell hi-speed. Cell service. Just a minute down the road is Mill Pond Conservation Area. 10 mins to boat launches on Big Rideau Lake, in Portland. 20 mins Smiths Falls or Perth. 1 hr Kanata or Kingston. (id:44758)
房源概要
|
MLS® Number
|
X12014041 |
|
房源类型
|
民宅 |
|
社区名字
|
819 - Rideau Lakes (South Burgess) Twp |
|
Easement
|
Unknown |
|
特征
|
树木繁茂的地区, Open Space, 无地毯 |
|
总车位
|
9 |
|
结构
|
Deck, Drive 棚, Workshop, Dock |
|
View Type
|
Direct Water View |
|
湖景类型
|
湖景房 |
详 情
|
浴室
|
2 |
|
地上卧房
|
3 |
|
地下卧室
|
1 |
|
总卧房
|
4 |
|
公寓设施
|
Fireplace(s) |
|
赠送家电包括
|
Garage Door Opener Remote(s), Water Heater, Water Softener, Water Treatment, Blinds, 洗碗机, 烘干机, Garage Door Opener, 微波炉, Storage Shed, 洗衣机, 冰箱 |
|
建筑风格
|
平房 |
|
地下室进展
|
已装修 |
|
地下室功能
|
Separate Entrance |
|
地下室类型
|
N/a (finished) |
|
施工种类
|
独立屋 |
|
空调
|
中央空调 |
|
外墙
|
木头 |
|
壁炉
|
有 |
|
Fireplace Total
|
2 |
|
Flooring Type
|
Laminate, Hardwood |
|
地基类型
|
混凝土浇筑 |
|
供暖方式
|
Propane |
|
供暖类型
|
压力热风 |
|
储存空间
|
1 |
|
内部尺寸
|
2000 - 2500 Sqft |
|
类型
|
独立屋 |
|
Utility Power
|
Generator |
|
设备间
|
Drilled Well |
车 位
土地
|
入口类型
|
Year-round Access, Private Docking |
|
英亩数
|
无 |
|
Landscape Features
|
Landscaped |
|
污水道
|
Septic System |
|
土地深度
|
1131 Ft |
|
土地宽度
|
188 Ft ,4 In |
|
不规则大小
|
188.4 X 1131 Ft |
|
规划描述
|
Ru (rural) |
房 间
| 楼 层 |
类 型 |
长 度 |
宽 度 |
面 积 |
|
Lower Level |
衣帽间 |
4.55 m |
3.52 m |
4.55 m x 3.52 m |
|
Lower Level |
Bedroom 4 |
4.55 m |
3.52 m |
4.55 m x 3.52 m |
|
Lower Level |
设备间 |
8.88 m |
6.91 m |
8.88 m x 6.91 m |
|
一楼 |
门厅 |
3.35 m |
2 m |
3.35 m x 2 m |
|
一楼 |
浴室 |
2.7 m |
2.66 m |
2.7 m x 2.66 m |
|
一楼 |
客厅 |
6.34 m |
4.99 m |
6.34 m x 4.99 m |
|
一楼 |
餐厅 |
3.49 m |
2.97 m |
3.49 m x 2.97 m |
|
一楼 |
厨房 |
5.27 m |
2.66 m |
5.27 m x 2.66 m |
|
一楼 |
家庭房 |
6.94 m |
4.1 m |
6.94 m x 4.1 m |
|
一楼 |
Sunroom |
3.55 m |
3.65 m |
3.55 m x 3.65 m |
|
一楼 |
主卧 |
5 m |
4.88 m |
5 m x 4.88 m |
|
一楼 |
浴室 |
3.02 m |
2.48 m |
3.02 m x 2.48 m |
|
一楼 |
第二卧房 |
3.96 m |
2.75 m |
3.96 m x 2.75 m |
|
一楼 |
第三卧房 |
4.82 m |
2.75 m |
4.82 m x 2.75 m |
设备间
https://www.realtor.ca/real-estate/28012213/4772-briton-houghton-bay-road-rideau-lakes-819-rideau-lakes-south-burgess-twp




















































