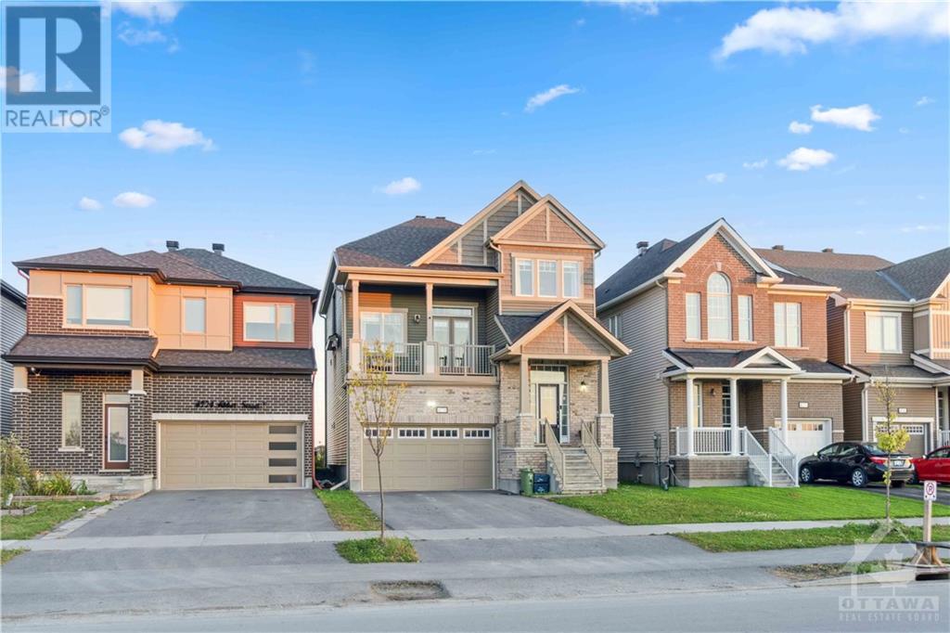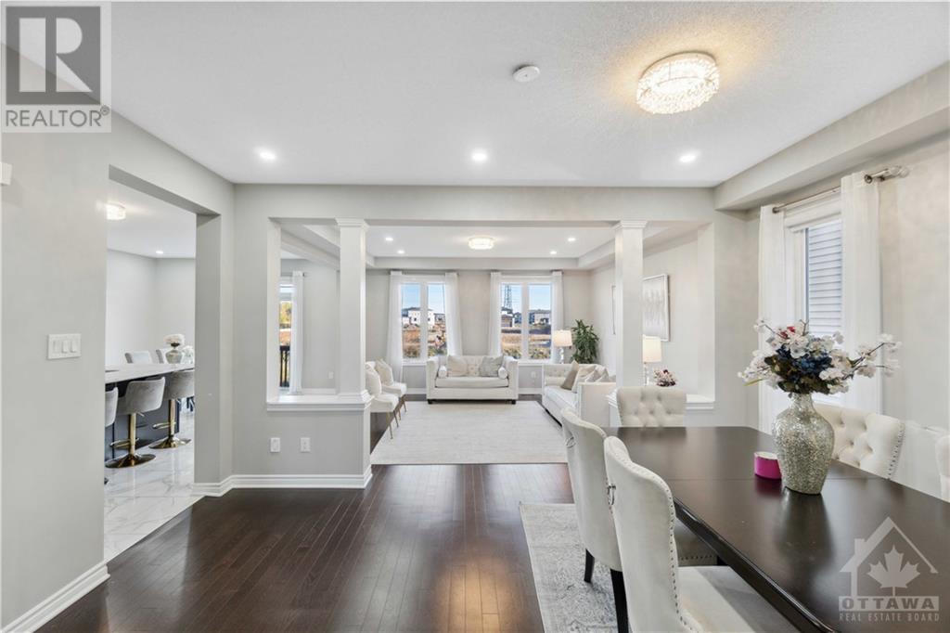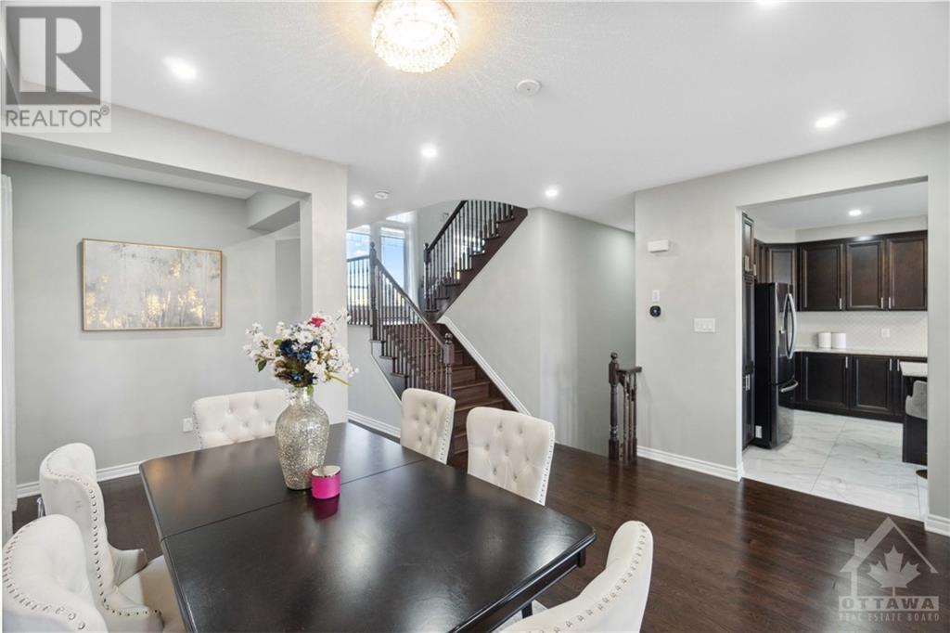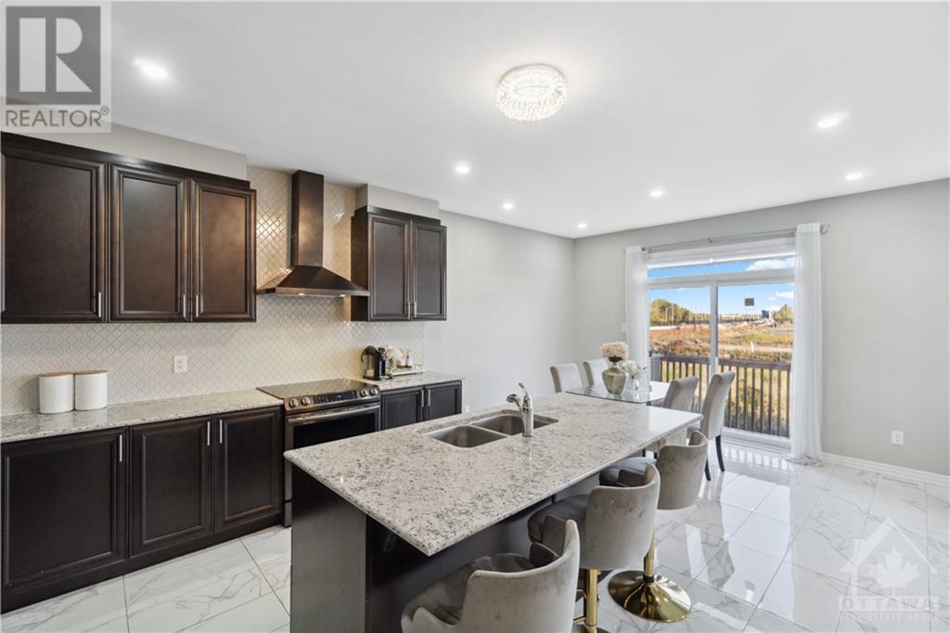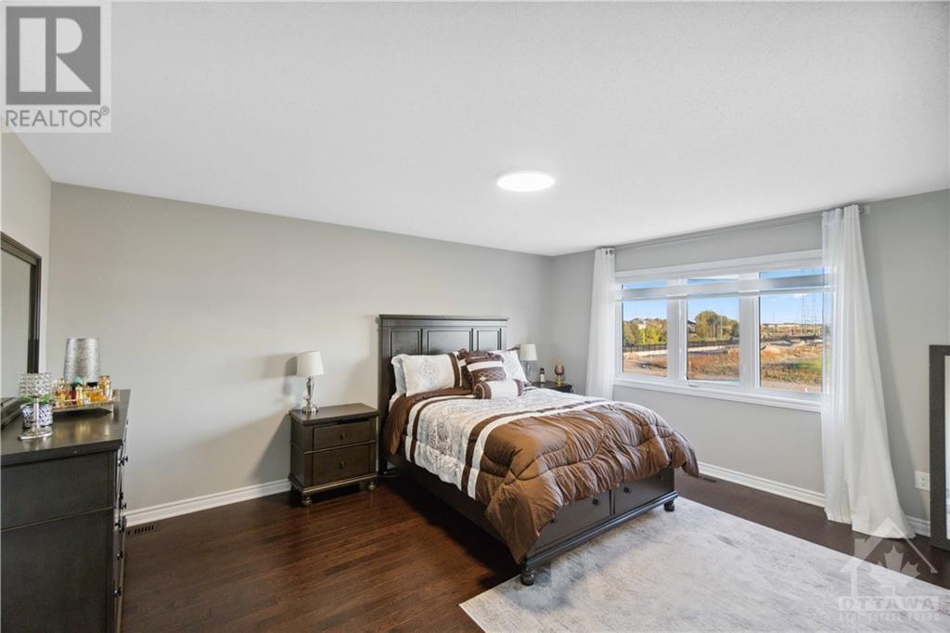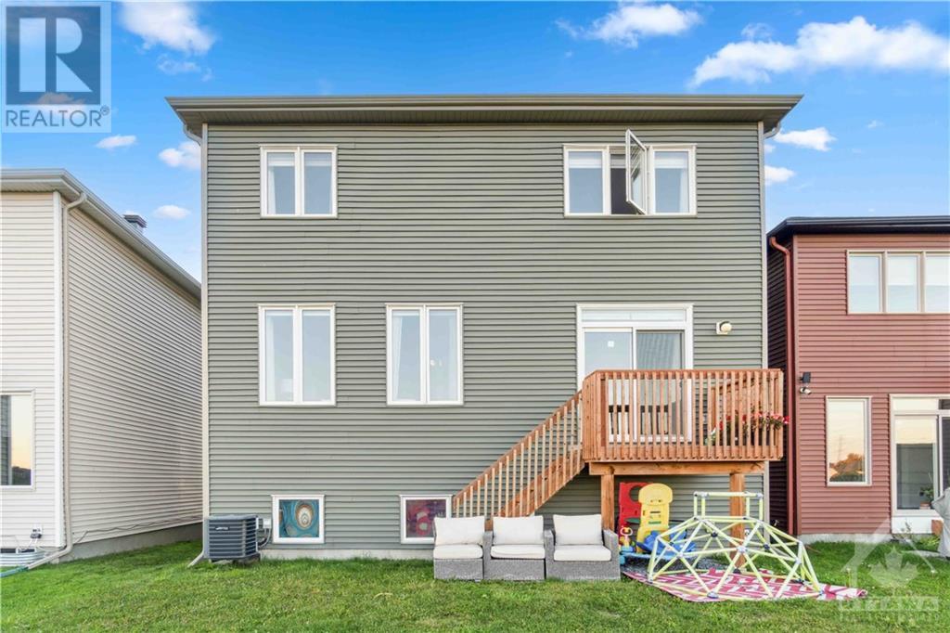4 卧室
3 浴室
中央空调
风热取暖
$1,099,000
Welcome to this stunning 4-bedroom, 3-bathroom detached home, built in 2020! This modern gem offers everything you need for comfortable and stylish living. Step inside to discover an open-concept layout filled with natural light, featuring a bright loft area and a private balcony perfect for enjoying your morning coffee. The spacious primary bedroom comes with a luxurious ensuite, while the three additional generously sized bedrooms provide plenty of space for family or guests. The basement, with its impressive 14-foot ceilings, offers incredible potential for future development—whether it's a home gym, office, or entertainment area. Nestled in a family-friendly community, you're just minutes away from parks, top-rated schools, and all the conveniences! Don't miss out on this beautiful home that combines modern design, space, and location! Book your showing today! (id:44758)
房源概要
|
MLS® Number
|
1417712 |
|
房源类型
|
民宅 |
|
临近地区
|
Trailwest |
|
附近的便利设施
|
Recreation Nearby, 购物 |
|
总车位
|
6 |
详 情
|
浴室
|
3 |
|
地上卧房
|
4 |
|
总卧房
|
4 |
|
赠送家电包括
|
冰箱, 洗碗机, 烘干机, Hood 电扇, 炉子, 洗衣机 |
|
地下室进展
|
已完成 |
|
地下室类型
|
Full (unfinished) |
|
施工日期
|
2020 |
|
施工种类
|
独立屋 |
|
空调
|
中央空调 |
|
外墙
|
砖, Siding |
|
Flooring Type
|
Hardwood, Ceramic |
|
地基类型
|
混凝土浇筑 |
|
客人卫生间(不包含洗浴)
|
1 |
|
供暖方式
|
天然气 |
|
供暖类型
|
压力热风 |
|
储存空间
|
2 |
|
类型
|
独立屋 |
|
设备间
|
市政供水 |
车 位
土地
|
英亩数
|
无 |
|
土地便利设施
|
Recreation Nearby, 购物 |
|
污水道
|
城市污水处理系统 |
|
土地深度
|
104 Ft ,11 In |
|
土地宽度
|
36 Ft ,2 In |
|
不规则大小
|
36.15 Ft X 104.93 Ft |
|
规划描述
|
住宅 |
房 间
| 楼 层 |
类 型 |
长 度 |
宽 度 |
面 积 |
|
二楼 |
主卧 |
|
|
15'9" x 12'9" |
|
二楼 |
卧室 |
|
|
10'7" x 11'5" |
|
二楼 |
卧室 |
|
|
10'3" x 11'0" |
|
二楼 |
卧室 |
|
|
11'4" x 10'4" |
|
二楼 |
四件套主卧浴室 |
|
|
10'0" x 8'9" |
|
二楼 |
三件套卫生间 |
|
|
6'0" x 4'0" |
|
地下室 |
洗衣房 |
|
|
7'6" x 9'6" |
|
地下室 |
其它 |
|
|
28'0" x 6'0" |
|
地下室 |
其它 |
|
|
35'3" x 13'6" |
|
一楼 |
家庭房 |
|
|
15'4" x 14'4" |
|
一楼 |
餐厅 |
|
|
14'4" x 11'6" |
|
一楼 |
大型活动室 |
|
|
17'8" x 13'10" |
|
一楼 |
厨房 |
|
|
12'4" x 11'6" |
|
一楼 |
Eating Area |
|
|
12'8" x 10'4" |
|
一楼 |
Partial Bathroom |
|
|
Measurements not available |
https://www.realtor.ca/real-estate/27577901/4776-abbott-street-e-ottawa-trailwest



