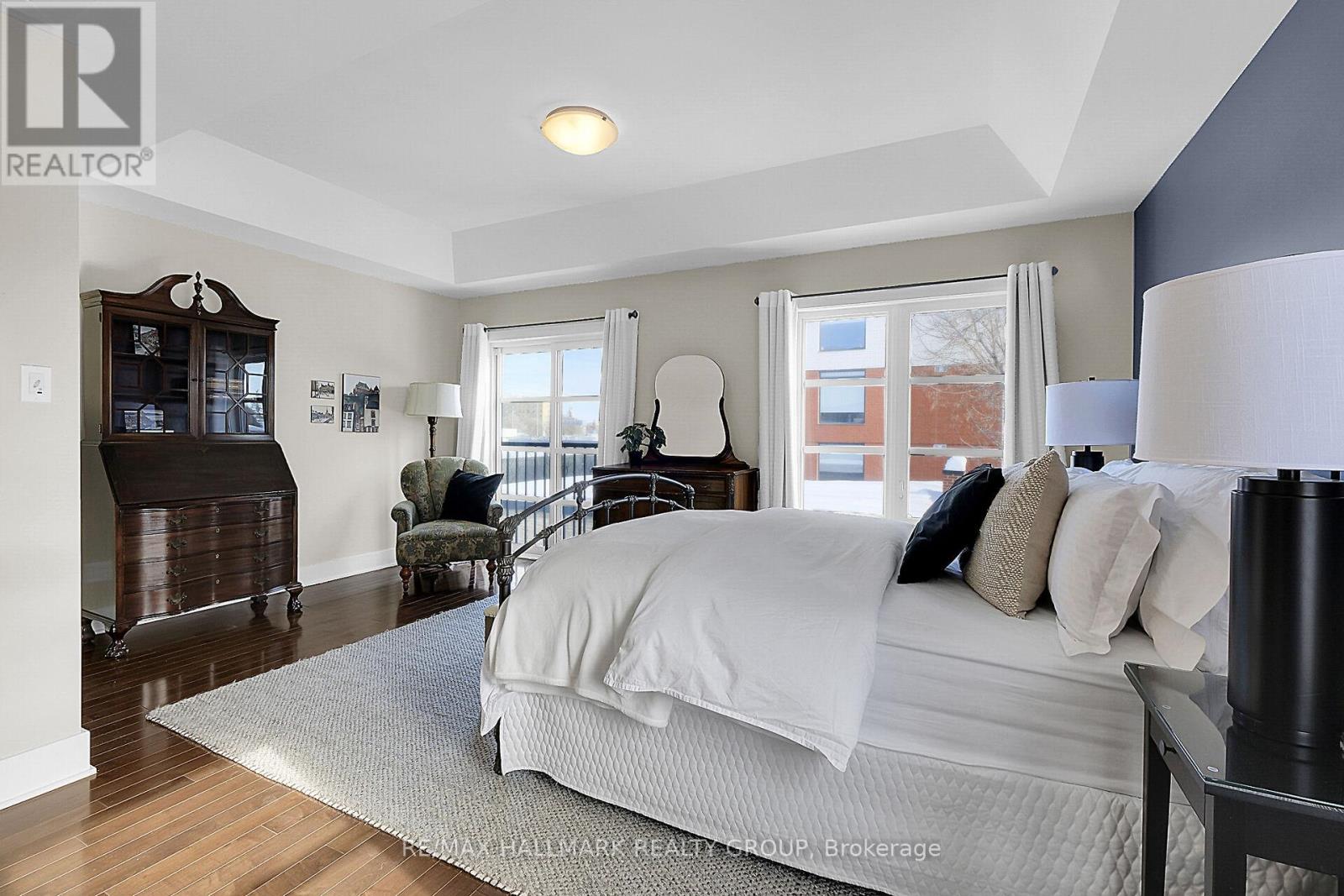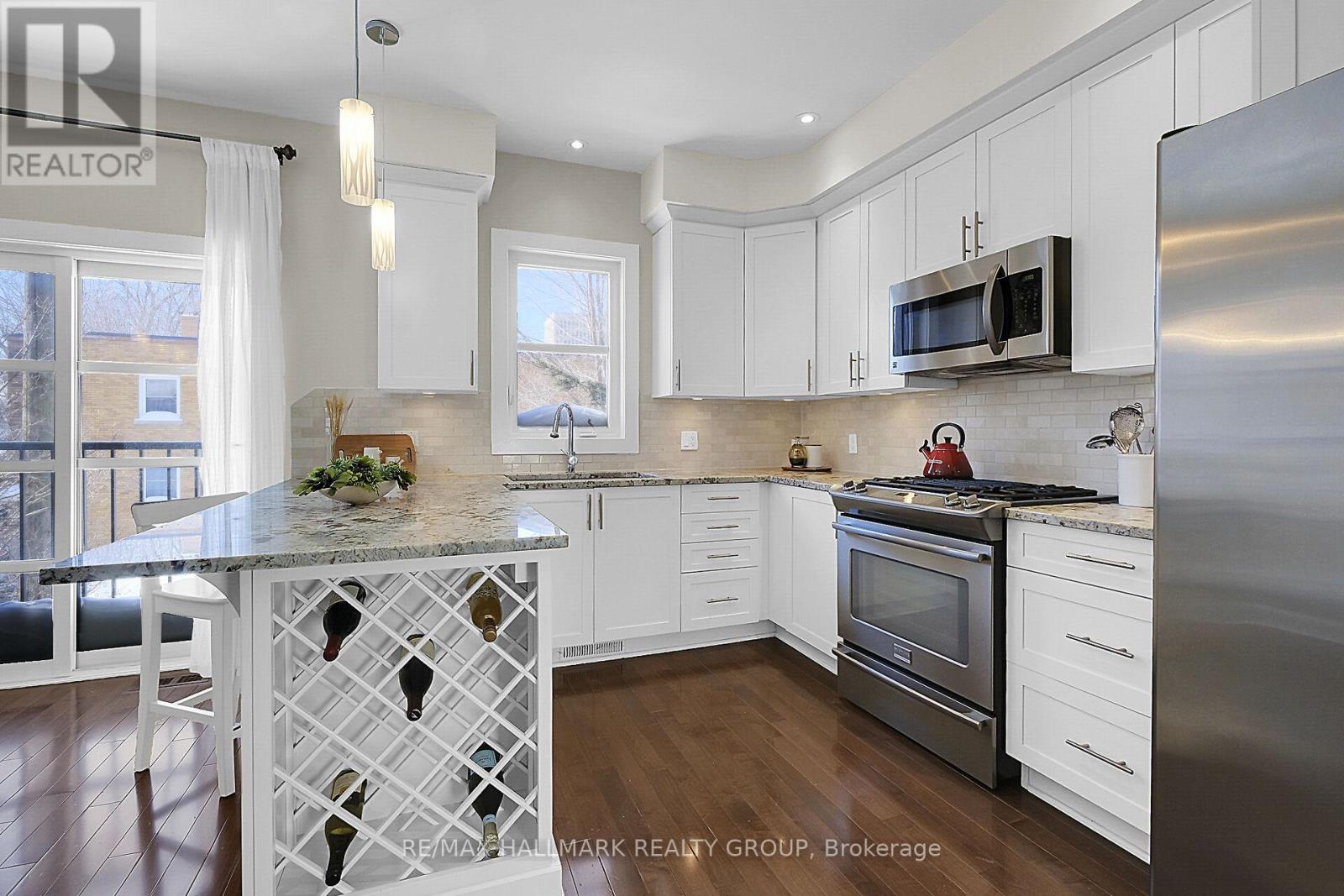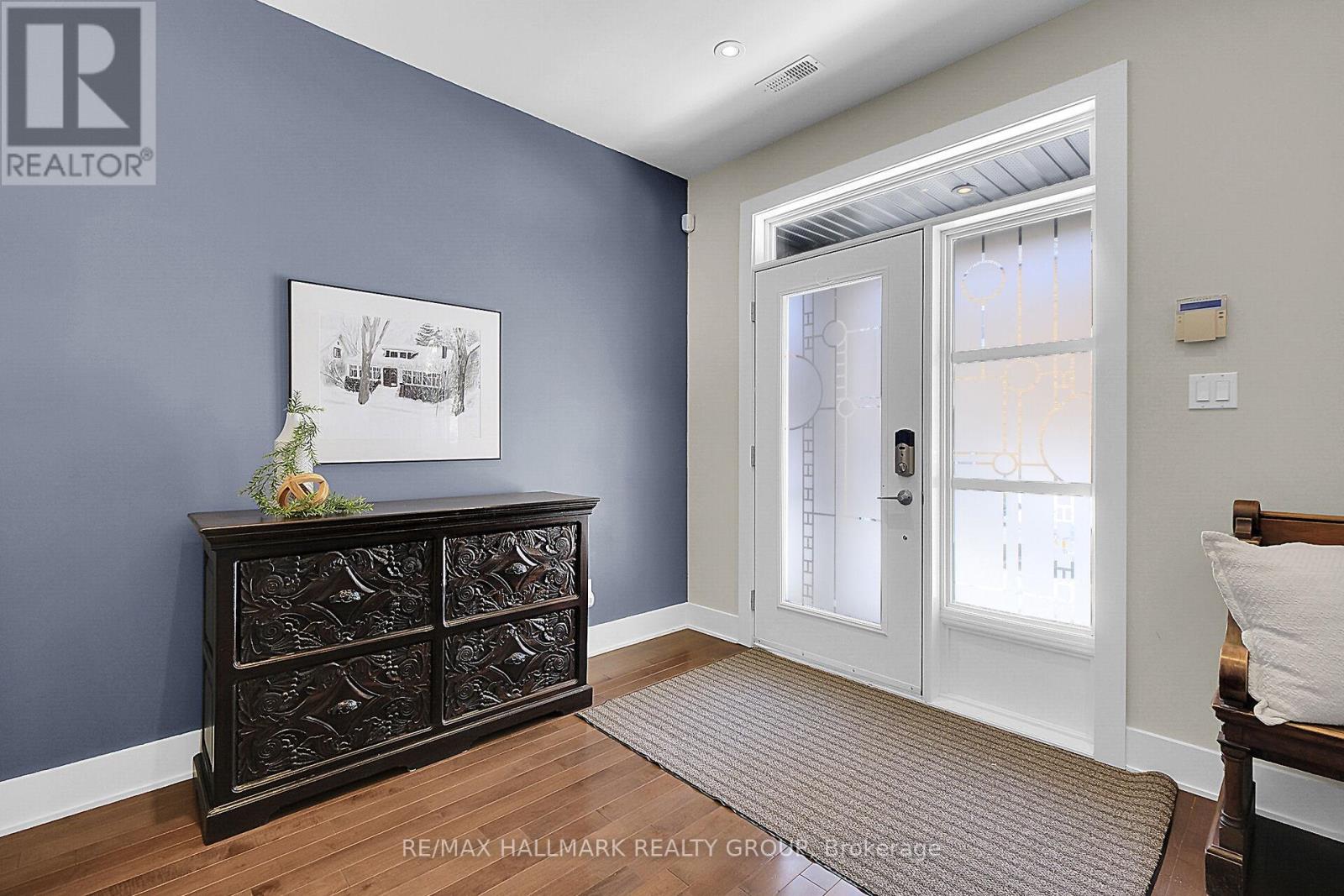3 卧室
4 浴室
壁炉
中央空调
风热取暖
$1,060,000
Open House Feb 23, 2-4. If location is at the top of your wish list, this stunning 2+1 bedroom semi-detached home is the perfect match. Nestled in one of the city's most vibrant neighbourhoods, this home places you just one block from the Rideau Canal and mere steps from a variety of shops, restaurants, grocery stores, and the LCBO. With both Bank and Elgin Streets within easy reach, you'll enjoy the best of urban convenience while still being tucked away in a charming residential setting. Inside, this well designed home features an inviting open-concept layout with beautiful hardwood floors throughout. The living room is warm and welcoming, complete with a cozy gas fireplace perfect for relaxing evenings. The eat-in kitchen elegant granite countertops, and a functional layout makes for easy meal prep. Conveniently located beside the kitchen, the laundry area is discreet yet easily accessible.Upstairs, the spacious primary bedroom is a true retreat, featuring a large walk-in closet and a beautifully appointed ensuite with double sinks, a generous glass-enclosed shower, and granite countertops. The additional bedrooms provide flexibility for guests, a home office, or growing families. Enjoy the charm of this incredible neighbourhood. (id:44758)
Open House
此属性有开放式房屋!
开始于:
2:00 pm
结束于:
4:00 pm
房源概要
|
MLS® Number
|
X11981244 |
|
房源类型
|
民宅 |
|
社区名字
|
4402 - Glebe |
|
附近的便利设施
|
学校 |
|
特征
|
无地毯 |
|
总车位
|
2 |
详 情
|
浴室
|
4 |
|
地上卧房
|
2 |
|
地下卧室
|
1 |
|
总卧房
|
3 |
|
公寓设施
|
Fireplace(s) |
|
赠送家电包括
|
Garage Door Opener Remote(s), Central Vacuum, 洗碗机, 烘干机, Garage Door Opener, Hood 电扇, Intercom, 微波炉, 冰箱, 炉子, 洗衣机 |
|
地下室进展
|
已装修 |
|
地下室类型
|
全完工 |
|
施工种类
|
Semi-detached |
|
空调
|
中央空调 |
|
外墙
|
石, 灰泥 |
|
壁炉
|
有 |
|
Fireplace Total
|
1 |
|
地基类型
|
混凝土浇筑 |
|
客人卫生间(不包含洗浴)
|
1 |
|
供暖方式
|
天然气 |
|
供暖类型
|
压力热风 |
|
储存空间
|
3 |
|
类型
|
独立屋 |
|
设备间
|
市政供水 |
车 位
土地
|
英亩数
|
无 |
|
土地便利设施
|
学校 |
|
污水道
|
Sanitary Sewer |
|
土地深度
|
59 Ft ,11 In |
|
土地宽度
|
23 Ft |
|
不规则大小
|
23.06 X 59.92 Ft |
房 间
| 楼 层 |
类 型 |
长 度 |
宽 度 |
面 积 |
|
二楼 |
客厅 |
6.096 m |
5.212 m |
6.096 m x 5.212 m |
|
二楼 |
厨房 |
5.974 m |
2.987 m |
5.974 m x 2.987 m |
|
三楼 |
主卧 |
5.22 m |
4.297 m |
5.22 m x 4.297 m |
|
三楼 |
卧室 |
3.505 m |
2.926 m |
3.505 m x 2.926 m |
|
地下室 |
卧室 |
4.511 m |
2.865 m |
4.511 m x 2.865 m |
|
一楼 |
门厅 |
5.1816 m |
2.926 m |
5.1816 m x 2.926 m |
https://www.realtor.ca/real-estate/27936010/477b-metcalfe-street-ottawa-4402-glebe
































