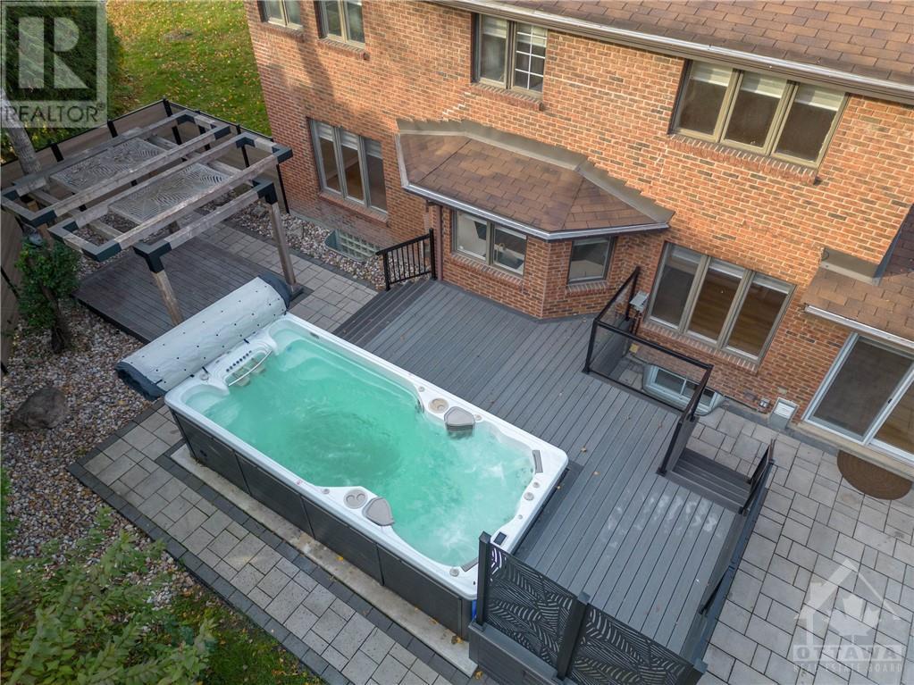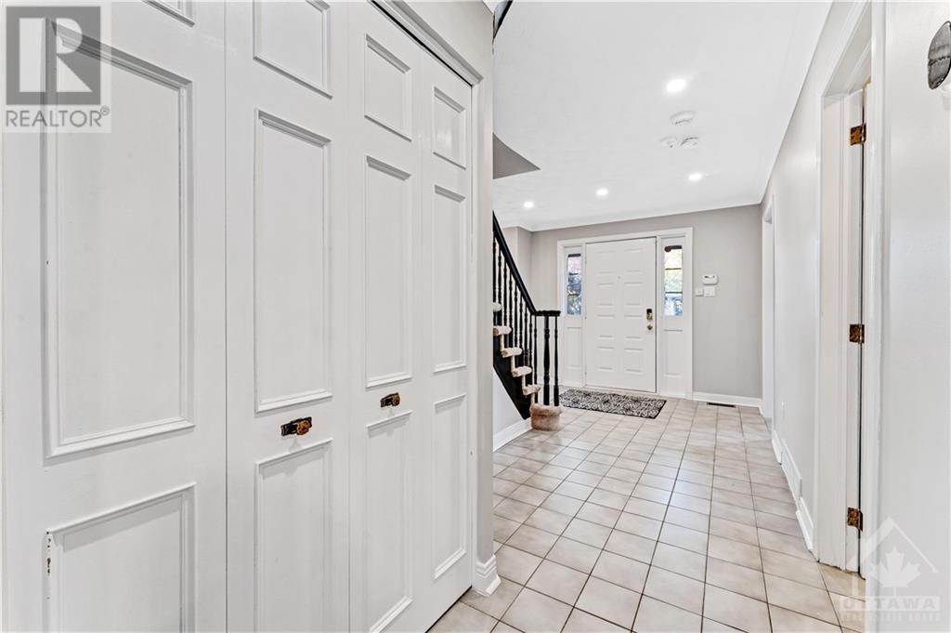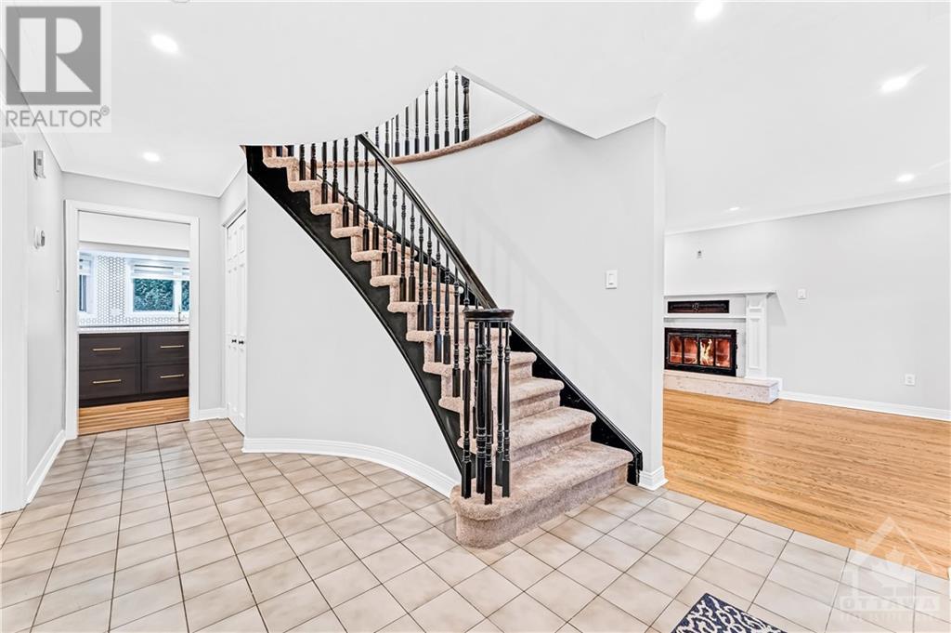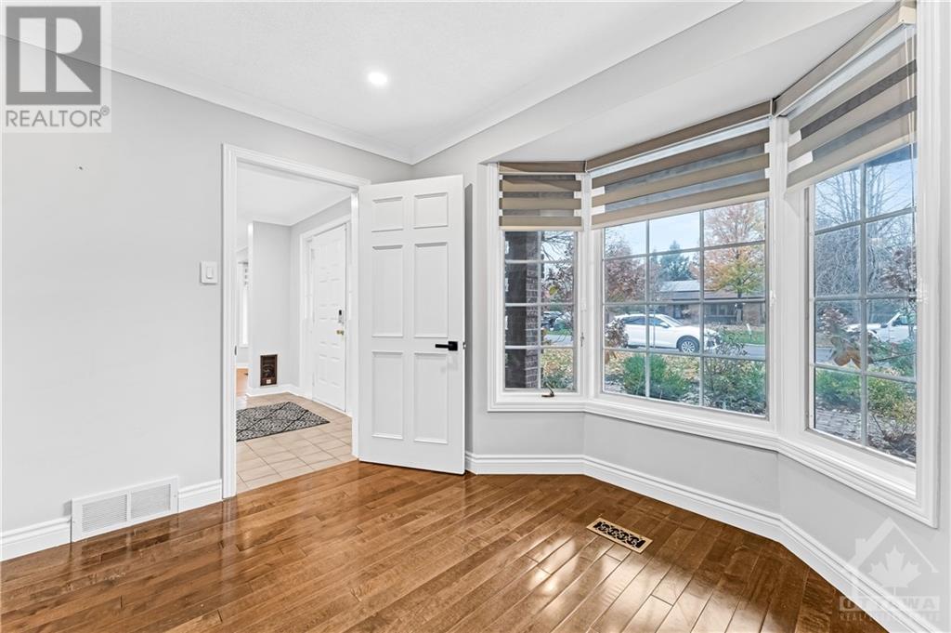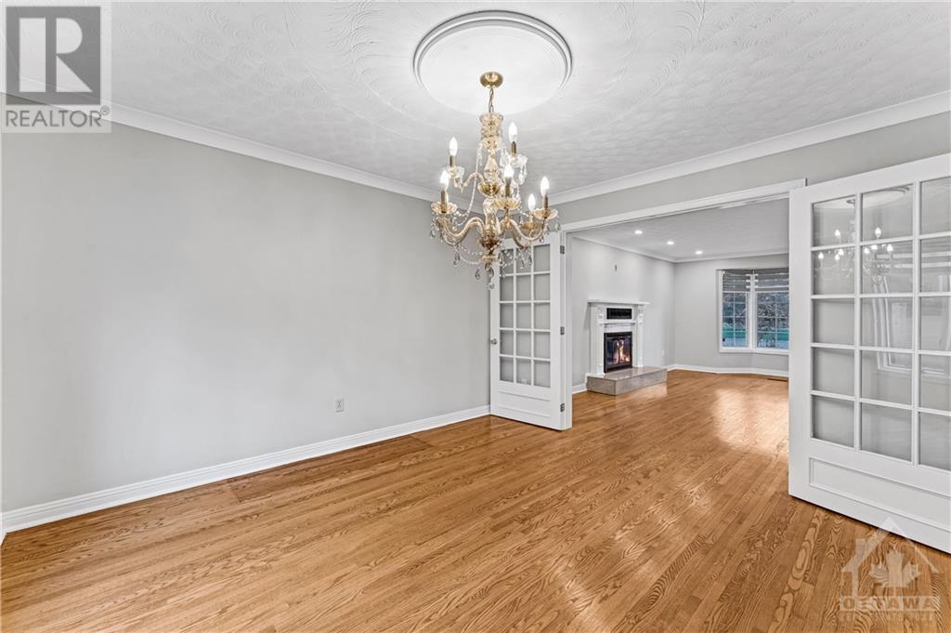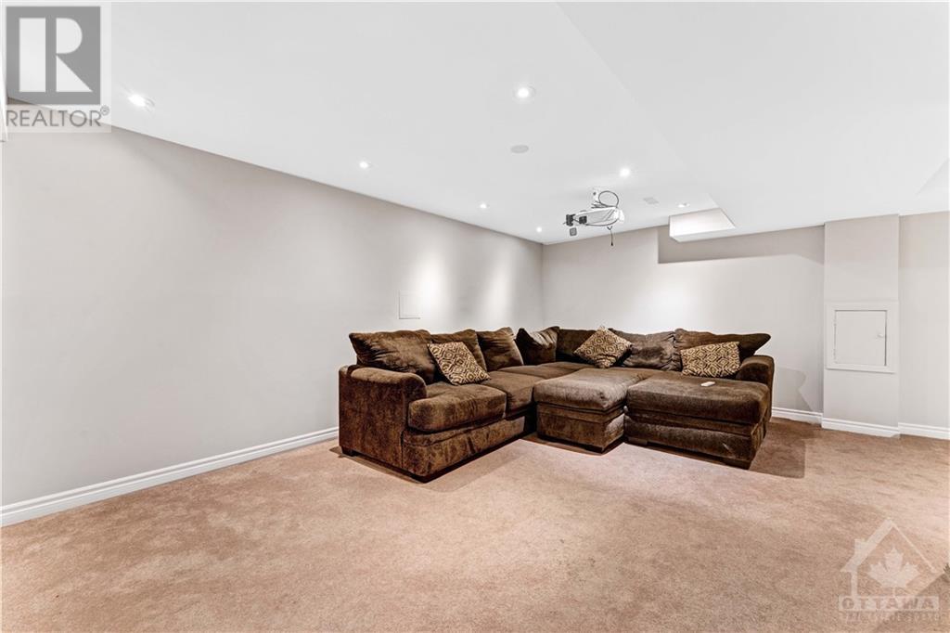4 卧室
4 浴室
壁炉
中央空调
风热取暖
Landscaped
$1,749,000
Beautifully well maintained family home in a remarkable area Situated on the Prestigious Rothwell Heights Just one block south of the Parkway & Ottawa River. Beach, Boat Launch & NCC Trails and much more ,10 Minutes to downtown, Quick Access to NRC,CSIS,CSE,Montfort & CMHC, Full Brick 4 bedroom with main floor office catering to modern work-from-home needs, Open Concept Kitchen. The Fully Finished basement with full wash room offers versatility with an ideal teen retreat.The primary bedroom offers walk-in closet,and luxurious ensuite. Additionally, find a full bath, linen closet, and three large bedrooms upstairs,backyard is w/heated above ground Hydropool Swim Spa.Tons of upgrades with in last 3 years Painting(2024)Curtains(2024),VELUX Sky Light system(2024),Garage Floor(2024) Kitchen(2021),Fence(2022),Cedar Pergola(2022),Lower Floating Deck with LED riser light (2022), Hydropool Swim Spa (2022) with hottub,hydro falls,Northern lights,Southern Lights & Hydroflex Air Therapy System, (id:44758)
房源概要
|
MLS® Number
|
1419678 |
|
房源类型
|
民宅 |
|
临近地区
|
Rothwell Heights |
|
附近的便利设施
|
公共交通, 购物, Water Nearby |
|
社区特征
|
Family Oriented |
|
特征
|
Flat Site |
|
总车位
|
6 |
|
结构
|
Patio(s) |
详 情
|
浴室
|
4 |
|
地上卧房
|
4 |
|
总卧房
|
4 |
|
赠送家电包括
|
冰箱, 烤箱 - Built-in, Cooktop, 洗碗机, 烘干机, Hood 电扇, 洗衣机 |
|
地下室进展
|
已装修 |
|
地下室类型
|
全完工 |
|
施工日期
|
1988 |
|
施工种类
|
独立屋 |
|
空调
|
中央空调 |
|
外墙
|
砖 |
|
壁炉
|
有 |
|
Fireplace Total
|
2 |
|
Flooring Type
|
Wall-to-wall Carpet, Hardwood, Tile |
|
地基类型
|
混凝土浇筑 |
|
客人卫生间(不包含洗浴)
|
1 |
|
供暖方式
|
天然气 |
|
供暖类型
|
压力热风 |
|
储存空间
|
2 |
|
类型
|
独立屋 |
|
设备间
|
市政供水 |
车 位
土地
|
英亩数
|
无 |
|
围栏类型
|
Fenced Yard |
|
土地便利设施
|
公共交通, 购物, Water Nearby |
|
Landscape Features
|
Landscaped |
|
污水道
|
城市污水处理系统 |
|
土地深度
|
143 Ft |
|
土地宽度
|
115 Ft ,11 In |
|
不规则大小
|
0.25 |
|
Size Total
|
0.25 Ac |
|
规划描述
|
Res |
房 间
| 楼 层 |
类 型 |
长 度 |
宽 度 |
面 积 |
|
二楼 |
卧室 |
|
|
14'8" x 11'4" |
|
二楼 |
卧室 |
|
|
13'9" x 12'4" |
|
二楼 |
卧室 |
|
|
16'6" x 10'1" |
|
二楼 |
主卧 |
|
|
18'0" x 12'9" |
|
二楼 |
四件套主卧浴室 |
|
|
Measurements not available |
|
二楼 |
三件套卫生间 |
|
|
Measurements not available |
|
Lower Level |
娱乐室 |
|
|
33'6" x 14'2" |
|
Lower Level |
Gym |
|
|
18'9" x 12'0" |
|
Lower Level |
Games Room |
|
|
19'0" x 11'3" |
|
Lower Level |
三件套卫生间 |
|
|
Measurements not available |
|
一楼 |
Living Room/fireplace |
|
|
17'7" x 12'6" |
|
一楼 |
衣帽间 |
|
|
12'0" x 10'0" |
|
一楼 |
餐厅 |
|
|
12'6" x 12'0" |
|
一楼 |
Partial Bathroom |
|
|
Measurements not available |
|
一楼 |
厨房 |
|
|
22'9" x 12'6" |
|
一楼 |
洗衣房 |
|
|
Measurements not available |
|
一楼 |
Family Room/fireplace |
|
|
20'0" x 12'6" |
https://www.realtor.ca/real-estate/27633172/4784-massey-lane-ottawa-rothwell-heights




