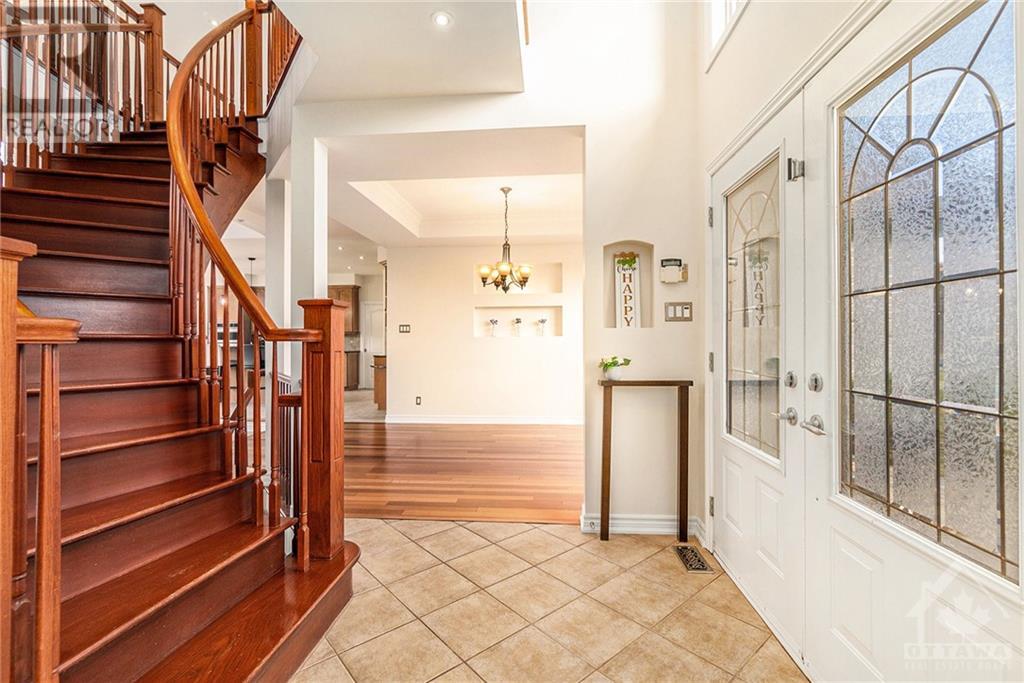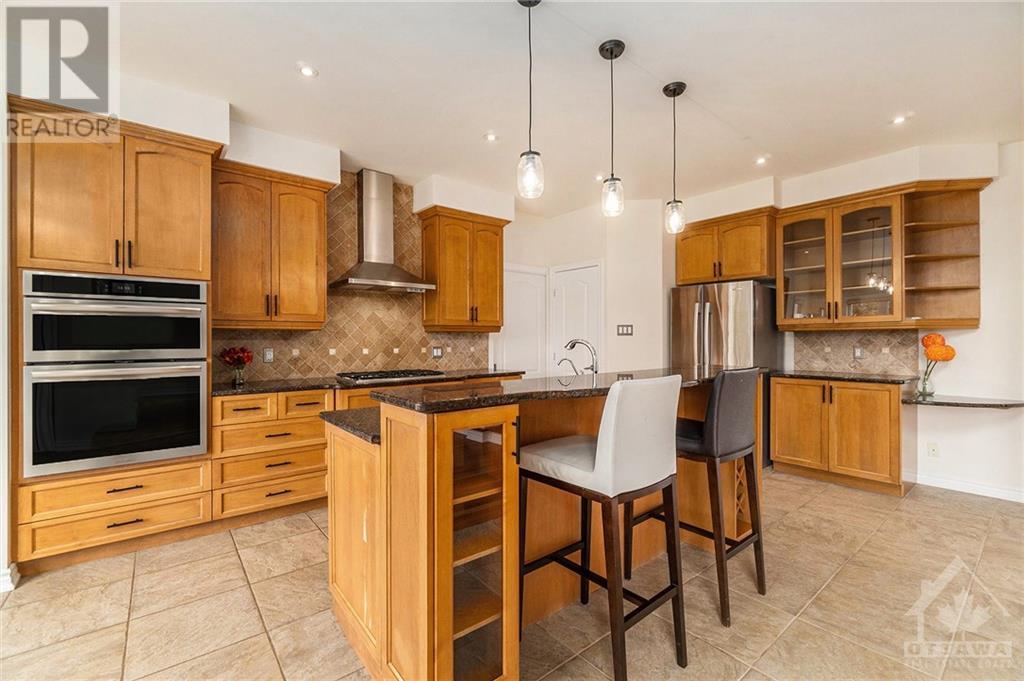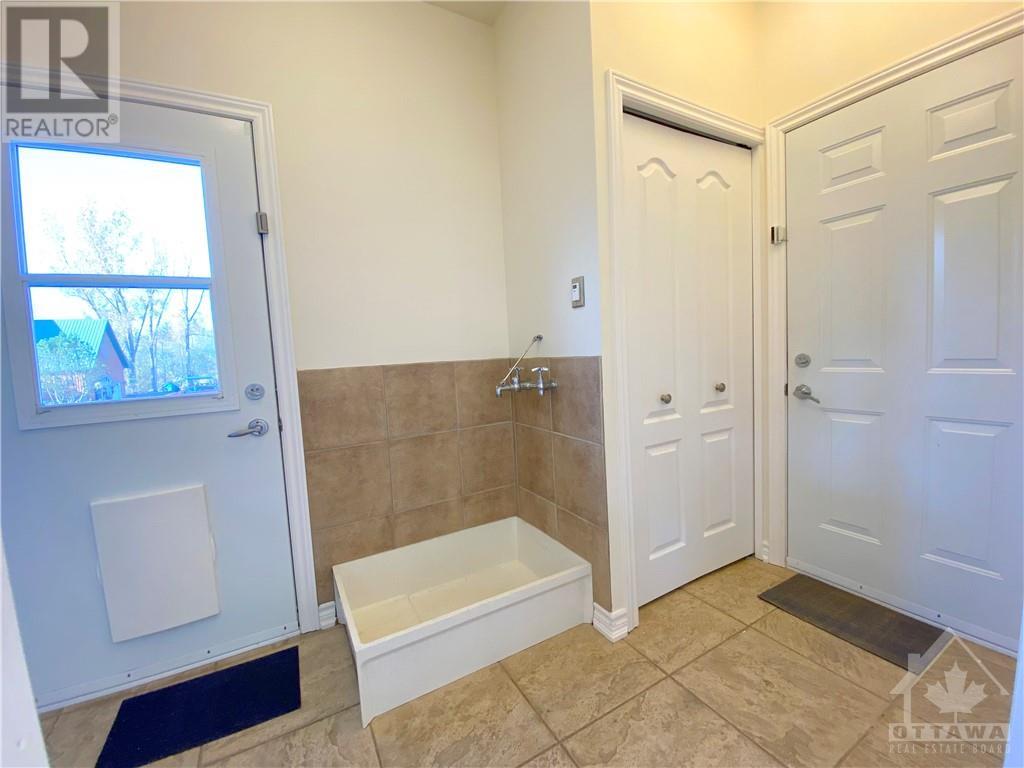4 卧室
3 浴室
壁炉
中央空调
风热取暖
面积
Landscaped
$1,210,000
Welcome to this breathtaking custom-built 4 bedroom Executive home on almost 2 acres. Embrace the serenity of country living w/Bearbrook Golf Course as your neighbour, while only 25 min from downtown. The main floor’s open concept design is ideal for both entertaining guests & relaxing w/family. Elegant cherry hardwood & ceramic tile flooring. The living room features 21ft ceilings, gas fireplace & oversized windows creating a bright inviting space. The spacious kitchen has stainless steel appliances, a pantry & a breakfast bar. The main floor primary bedroom suite boasts a luxury bath w/fireplace & a walk-in closet. Den w/French doors in the home’s turret. Convenient laundry on main. 3 more generous sized bedrooms & full bath upstairs. Basement has a large finished recreation rm & ample storage. Oversized 2 car garage. Enjoy the natural beauty surrounding you on your large patio & the space for your children/guests to enjoy the outdoors. This is the one! Some photos virtually staged. (id:44758)
房源概要
|
MLS® Number
|
1417115 |
|
房源类型
|
民宅 |
|
临近地区
|
Sarsfield/Bearbrook |
|
附近的便利设施
|
近高尔夫球场, 购物 |
|
社区特征
|
Family Oriented |
|
特征
|
Acreage, 绿树成荫, 自动车库门 |
|
总车位
|
8 |
|
结构
|
Patio(s) |
详 情
|
浴室
|
3 |
|
地上卧房
|
4 |
|
总卧房
|
4 |
|
赠送家电包括
|
冰箱, 烤箱 - Built-in, Cooktop, 洗碗机, 烘干机, Hood 电扇, 微波炉, 洗衣机, Blinds |
|
地下室进展
|
已装修 |
|
地下室类型
|
全完工 |
|
施工日期
|
2004 |
|
施工种类
|
独立屋 |
|
空调
|
中央空调 |
|
外墙
|
石, Siding |
|
壁炉
|
有 |
|
Fireplace Total
|
2 |
|
固定装置
|
吊扇 |
|
Flooring Type
|
Wall-to-wall Carpet, Hardwood, Tile |
|
地基类型
|
混凝土浇筑 |
|
客人卫生间(不包含洗浴)
|
1 |
|
供暖方式
|
Propane |
|
供暖类型
|
压力热风 |
|
储存空间
|
2 |
|
类型
|
独立屋 |
|
设备间
|
Drilled Well |
车 位
土地
|
英亩数
|
有 |
|
土地便利设施
|
近高尔夫球场, 购物 |
|
Landscape Features
|
Landscaped |
|
污水道
|
Septic System |
|
土地深度
|
412 Ft ,8 In |
|
土地宽度
|
200 Ft ,7 In |
|
不规则大小
|
1.73 |
|
Size Total
|
1.73 Ac |
|
规划描述
|
住宅 |
房 间
| 楼 层 |
类 型 |
长 度 |
宽 度 |
面 积 |
|
二楼 |
卧室 |
|
|
12'11" x 11'9" |
|
二楼 |
卧室 |
|
|
13'0" x 10'5" |
|
二楼 |
卧室 |
|
|
11'0" x 11'0" |
|
二楼 |
其它 |
|
|
6'0" x 4'8" |
|
二楼 |
四件套浴室 |
|
|
9'5" x 7'11" |
|
地下室 |
娱乐室 |
|
|
38'3" x 17'1" |
|
地下室 |
娱乐室 |
|
|
12'7" x 7'11" |
|
地下室 |
Storage |
|
|
38'3" x 22'7" |
|
一楼 |
客厅 |
|
|
18'11" x 14'0" |
|
一楼 |
餐厅 |
|
|
16'4" x 10'10" |
|
一楼 |
厨房 |
|
|
18'5" x 13'3" |
|
一楼 |
Eating Area |
|
|
11'0" x 7'9" |
|
一楼 |
衣帽间 |
|
|
13'0" x 11'8" |
|
一楼 |
Partial Bathroom |
|
|
8'1" x 5'8" |
|
一楼 |
洗衣房 |
|
|
7'11" x 5'10" |
|
一楼 |
门厅 |
|
|
13'9" x 11'5" |
|
一楼 |
主卧 |
|
|
16'5" x 13'0" |
|
一楼 |
5pc Ensuite Bath |
|
|
16'5" x 7'10" |
|
一楼 |
其它 |
|
|
11'10" x 5'11" |
https://www.realtor.ca/real-estate/27613326/4785-whispering-willow-drive-navan-sarsfieldbearbrook


































