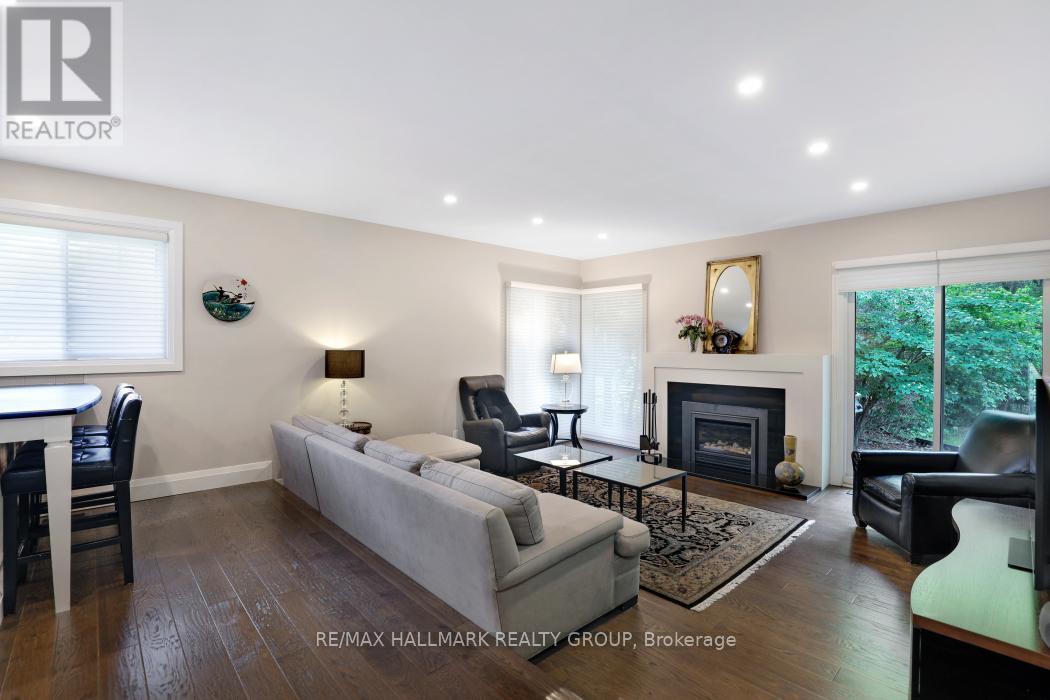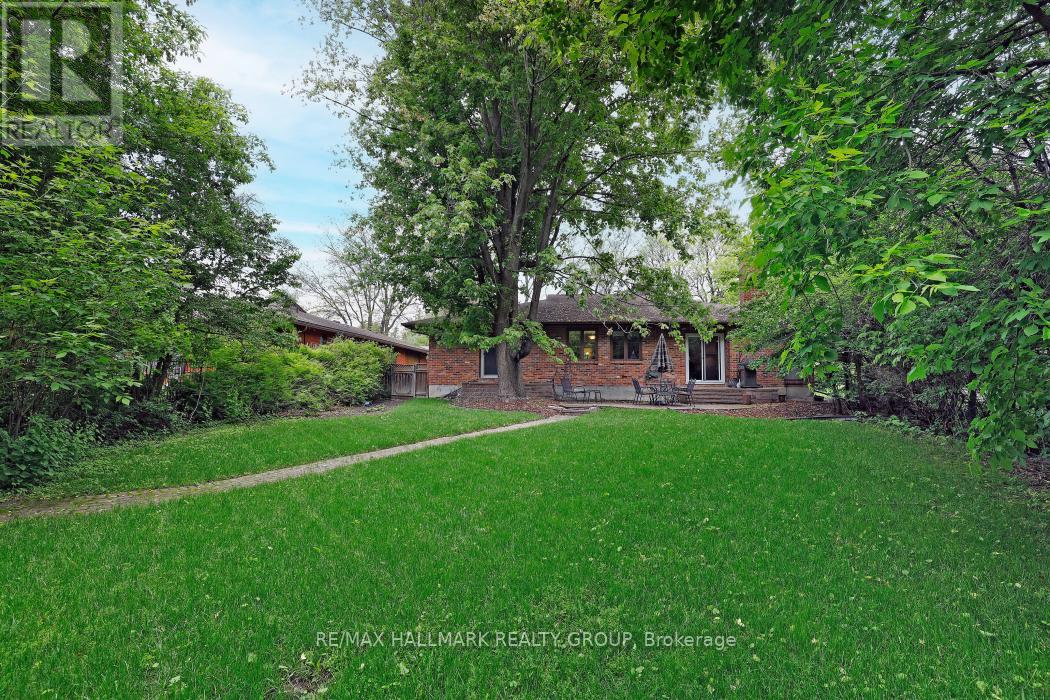4 卧室
6 浴室
2000 - 2500 sqft
平房
壁炉
中央空调
风热取暖
$1,759,000
TIMELESS ELEGANCE IN A PARKLAND SETTING -- Prestigious Bungalow Near the Ottawa River. Nestled on a quiet street in one of Ottawa's most desirable enclaves, just steps from the scenic riverfront and parkway, this custom-built bungalow blends sophistication, comfort, and serenity. Surrounded by lush greenery on a magnificent 187-foot deep lot, it offers a peaceful retreat in a prestigious neighbourhood of executive homes. Inside, elegant upgrades and refined finishes elevate every room. Rich hardwood flooring flows through the gracious main level, beginning with a welcoming foyer and continuing into the formal living room, where a large bay window frames views of the treed landscape. Entertain with ease in the grand dining room, designed for memorable gatherings. The heart of the home is the beautifully renovated kitchen, featuring timeless white cabinetry, high-end appliances, and a seamless connection to the inviting family room. A few steps down, the family room exudes warmth with its gas fireplace and direct access to the private garden patio. The tranquil primary suite offers a restful escape, complete with a luxurious ensuite and walk-out access to the backyard. Two additional bedrooms and a stylish main bathroom complete the main level. The fully finished lower level provides exceptional versatility with a spacious recreation/media room, fourth bedroom, full bath, and office area perfect for guests, hobbies, or extended family living. Enjoy year-round natural beauty from your own backyard, with mature trees, a large stone patio, and complete privacy. Double garage, updated systems, and an unbeatable location just moments to the Ottawa River, NCC trails, and top schools. A rare opportunity to own a truly special home in a setting that feels miles away from the city yet minutes to downtown. 24 Hours Irrevocable as per form 244. (id:44758)
房源概要
|
MLS® Number
|
X12190557 |
|
房源类型
|
民宅 |
|
社区名字
|
2101 - Rothwell Heights |
|
附近的便利设施
|
公园 |
|
设备类型
|
热水器 - Gas |
|
总车位
|
6 |
|
租赁设备类型
|
热水器 - Gas |
详 情
|
浴室
|
6 |
|
地上卧房
|
3 |
|
地下卧室
|
1 |
|
总卧房
|
4 |
|
公寓设施
|
Fireplace(s) |
|
赠送家电包括
|
Garage Door Opener Remote(s), 洗碗机, 烘干机, Hood 电扇, 炉子, Two 洗衣机s, 冰箱 |
|
建筑风格
|
平房 |
|
地下室进展
|
已装修 |
|
地下室类型
|
全完工 |
|
空调
|
中央空调 |
|
外墙
|
砖 |
|
壁炉
|
有 |
|
Fireplace Total
|
1 |
|
地基类型
|
混凝土 |
|
供暖方式
|
天然气 |
|
供暖类型
|
压力热风 |
|
储存空间
|
1 |
|
内部尺寸
|
2000 - 2500 Sqft |
|
类型
|
Other |
|
设备间
|
市政供水 |
车 位
土地
|
英亩数
|
无 |
|
土地便利设施
|
公园 |
|
污水道
|
Sanitary Sewer |
|
土地深度
|
187 Ft ,6 In |
|
土地宽度
|
92 Ft ,3 In |
|
不规则大小
|
92.3 X 187.5 Ft ; 0 |
|
规划描述
|
住宅 |
房 间
| 楼 层 |
类 型 |
长 度 |
宽 度 |
面 积 |
|
Lower Level |
卧室 |
5.67 m |
3.17 m |
5.67 m x 3.17 m |
|
Lower Level |
衣帽间 |
5.59 m |
3.68 m |
5.59 m x 3.68 m |
|
Lower Level |
浴室 |
3.49 m |
3.07 m |
3.49 m x 3.07 m |
|
Lower Level |
娱乐,游戏房 |
8.26 m |
7.5 m |
8.26 m x 7.5 m |
|
Lower Level |
洗衣房 |
8.22 m |
7.48 m |
8.22 m x 7.48 m |
|
一楼 |
浴室 |
2.92 m |
1.4 m |
2.92 m x 1.4 m |
|
一楼 |
主卧 |
5.26 m |
3.96 m |
5.26 m x 3.96 m |
|
一楼 |
卧室 |
3.56 m |
3 m |
3.56 m x 3 m |
|
一楼 |
卧室 |
3.56 m |
3 m |
3.56 m x 3 m |
|
一楼 |
餐厅 |
3.907 m |
4.41 m |
3.907 m x 4.41 m |
|
一楼 |
家庭房 |
5.63 m |
4.81 m |
5.63 m x 4.81 m |
|
一楼 |
厨房 |
5.63 m |
3.28 m |
5.63 m x 3.28 m |
|
一楼 |
洗衣房 |
1.42 m |
3.15 m |
1.42 m x 3.15 m |
|
一楼 |
客厅 |
5.73 m |
3.66 m |
5.73 m x 3.66 m |
|
一楼 |
浴室 |
4.02 m |
2.94 m |
4.02 m x 2.94 m |
https://www.realtor.ca/real-estate/28404107/4788-massey-lane-ottawa-2101-rothwell-heights

















































