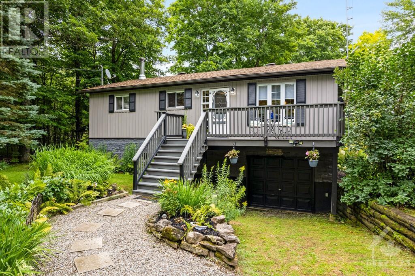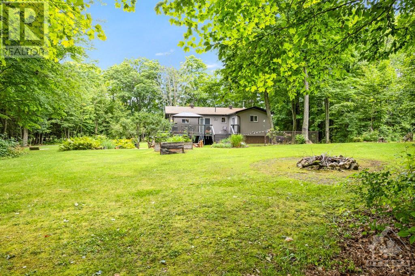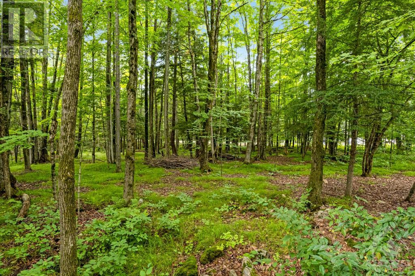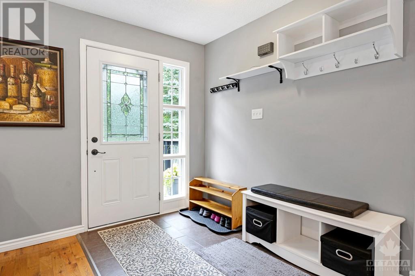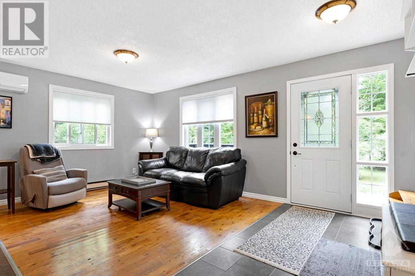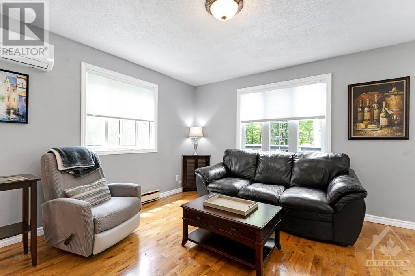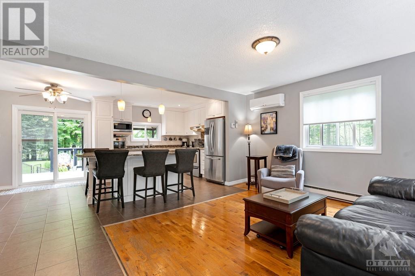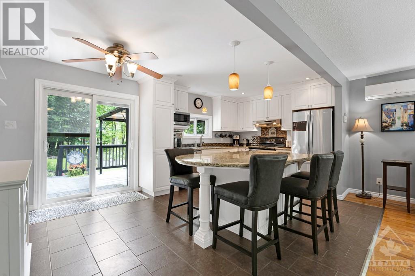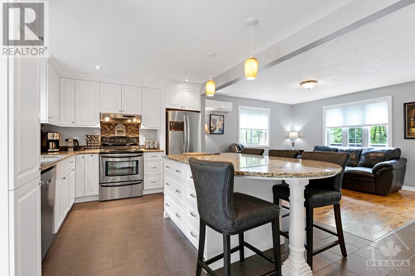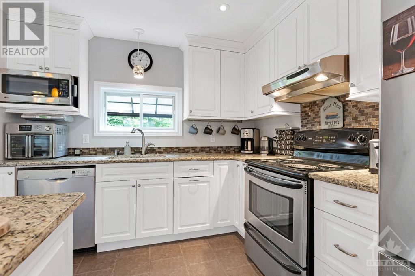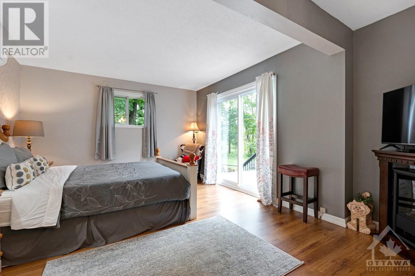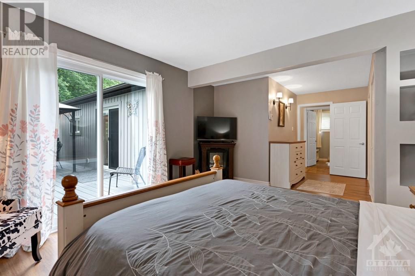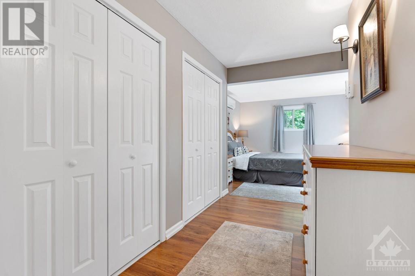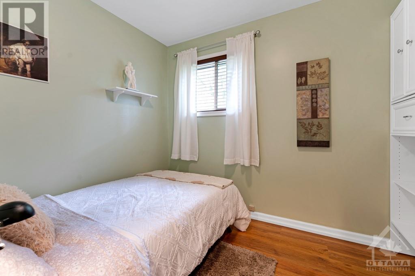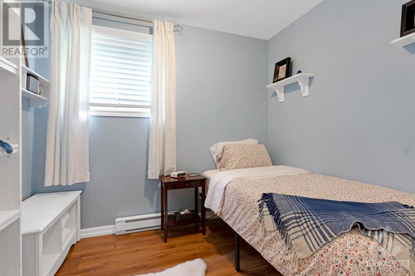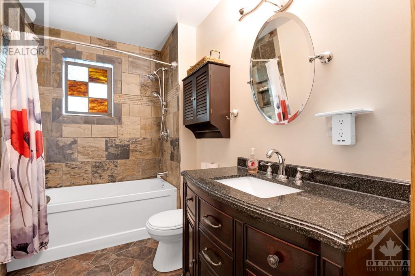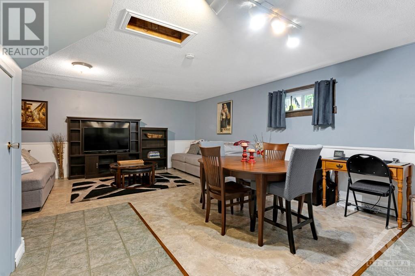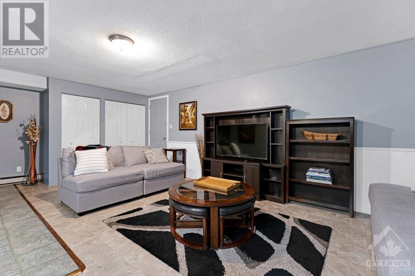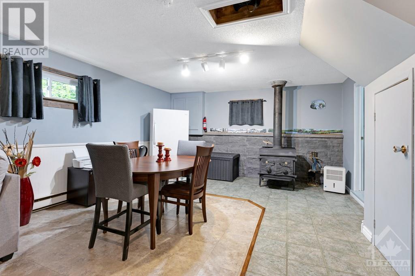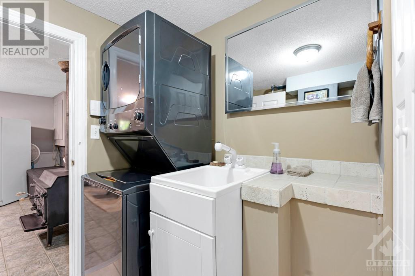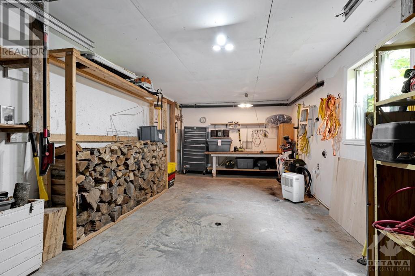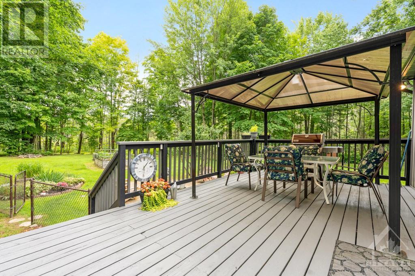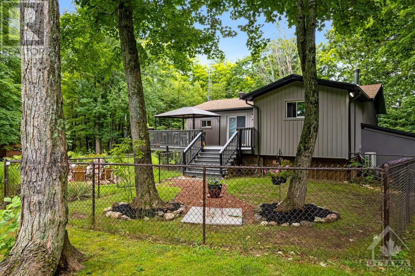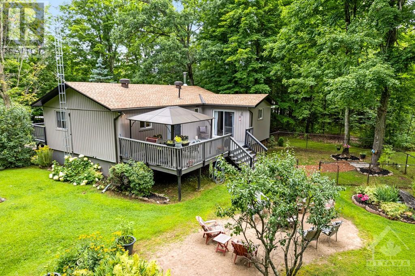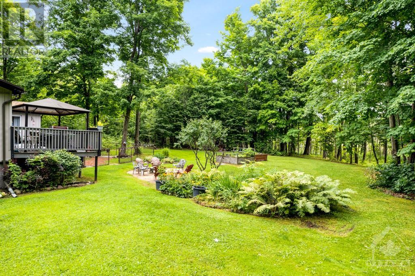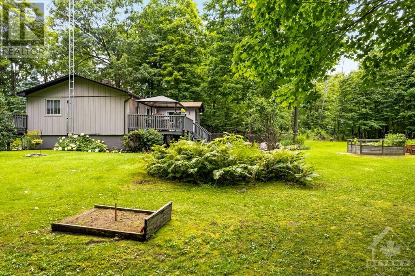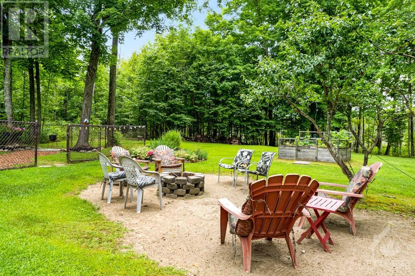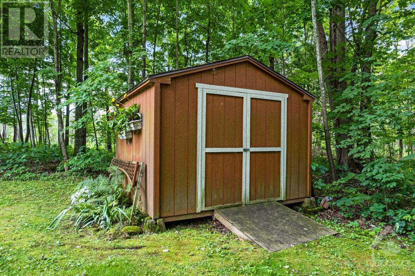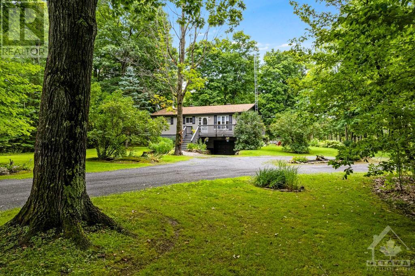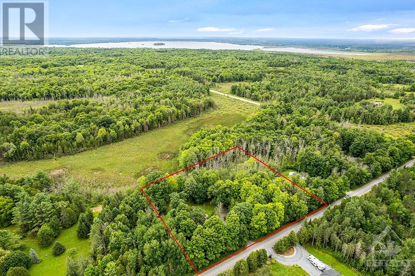3 卧室
2 浴室
平房
Heat Pump
Heat Pump, Other
面积
Landscaped
$674,900
Feeling like you are entering a park, peaceful calming 1.4 acres of landscaped yards, perennial gardens and lush green woods. Lovingly upgraded, raised bungalow offers subtle elegance with tasteful style. Open floor plan with livingroom big windows allowing natural light to flow inside. Granite eat-in kitchen large island, pantry cupboard, ceramic backsplash and patio doors to big deck. Primary bedroom entry via vestibule with wall of closets; you also have patio doors to deck. Two more bedrooms and 4-pc bathroom. Lower level spacious familyroom including efficient woodstove; powder room with laundry station and door to the garage. Heat pump 2018, for heat & cooling. New exterior insulation and attractive siding in 2021. Roof 50 yr shingles 2016 have lifetime warranty. Recently installed new windows & doors. Near golf course and 5 mins to boat launch on Mississippi Lake. Located on paved township road with curbside mail delivery & garbage pickup. 15 mins Perth. 10 mins Carleton Place. (id:44758)
房源概要
|
MLS® Number
|
1405293 |
|
房源类型
|
民宅 |
|
临近地区
|
Carleton Place |
|
Communication Type
|
Internet Access |
|
社区特征
|
School Bus |
|
特征
|
公园设施, Private Setting, 绿树成荫, 树木繁茂的地区 |
|
总车位
|
6 |
|
Road Type
|
Paved Road |
|
存储类型
|
Storage 棚 |
|
结构
|
Deck |
详 情
|
浴室
|
2 |
|
地上卧房
|
3 |
|
总卧房
|
3 |
|
赠送家电包括
|
冰箱, 洗碗机, 烘干机, Hood 电扇, 炉子, 洗衣机, Blinds |
|
建筑风格
|
平房 |
|
地下室进展
|
已装修 |
|
地下室类型
|
全完工 |
|
施工日期
|
1989 |
|
施工种类
|
独立屋 |
|
空调
|
Heat Pump |
|
外墙
|
石, Vinyl |
|
Flooring Type
|
Hardwood, Laminate, Ceramic |
|
地基类型
|
木头 |
|
客人卫生间(不包含洗浴)
|
1 |
|
供暖方式
|
电, 木头 |
|
供暖类型
|
Heat Pump, Other |
|
储存空间
|
1 |
|
类型
|
独立屋 |
|
设备间
|
Drilled Well |
车 位
土地
|
英亩数
|
有 |
|
Landscape Features
|
Landscaped |
|
污水道
|
Septic System |
|
土地深度
|
209 Ft ,10 In |
|
土地宽度
|
299 Ft ,9 In |
|
不规则大小
|
1.45 |
|
Size Total
|
1.45 Ac |
|
规划描述
|
Rural |
房 间
| 楼 层 |
类 型 |
长 度 |
宽 度 |
面 积 |
|
Lower Level |
家庭房 |
|
|
24'7" x 22'7" |
|
Lower Level |
两件套卫生间 |
|
|
7'10" x 7'7" |
|
Lower Level |
Storage |
|
|
5'0" x 4'0" |
|
一楼 |
门厅 |
|
|
11'1" x 5'4" |
|
一楼 |
客厅 |
|
|
12'0" x 10'10" |
|
一楼 |
厨房 |
|
|
17'9" x 12'0" |
|
一楼 |
主卧 |
|
|
23'7" x 12'0" |
|
一楼 |
卧室 |
|
|
9'10" x 7'7" |
|
一楼 |
卧室 |
|
|
8'11" x 7'7" |
|
一楼 |
四件套浴室 |
|
|
11'6" x 5'7" |
https://www.realtor.ca/real-estate/27245664/479-drummond-concession-11-road-carleton-place-carleton-place


