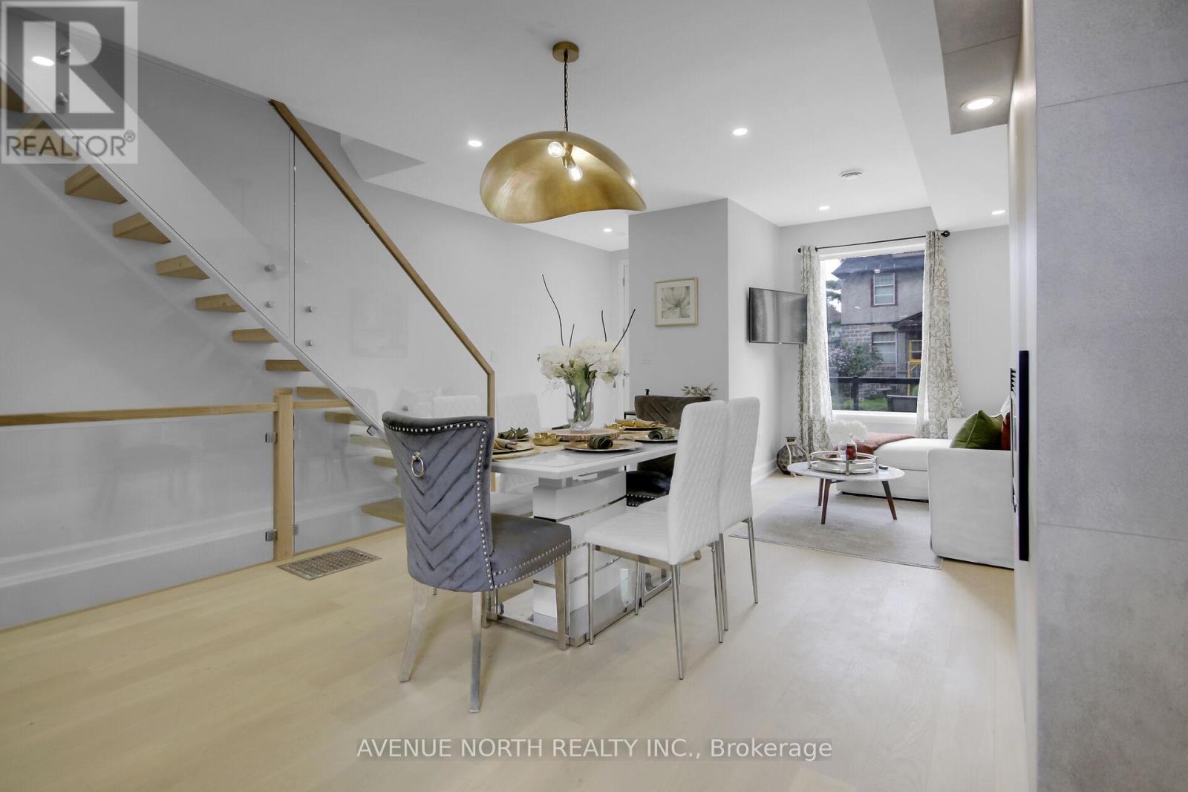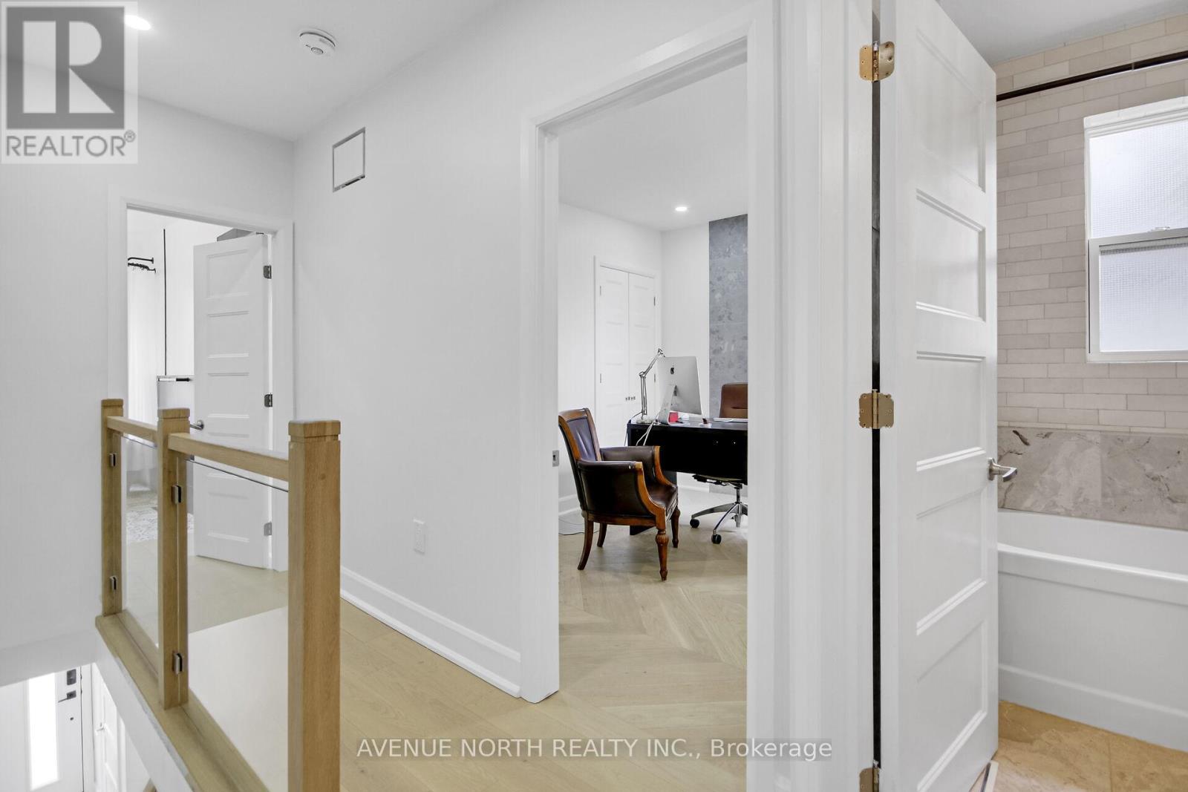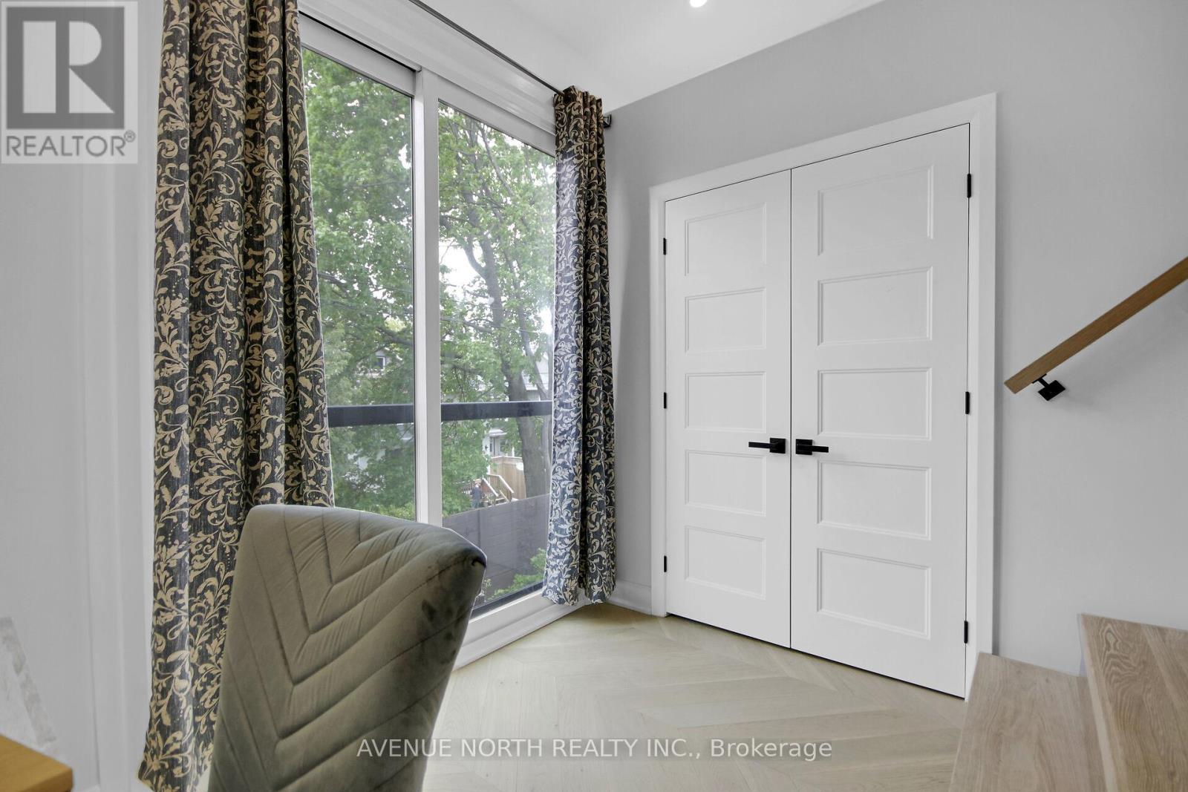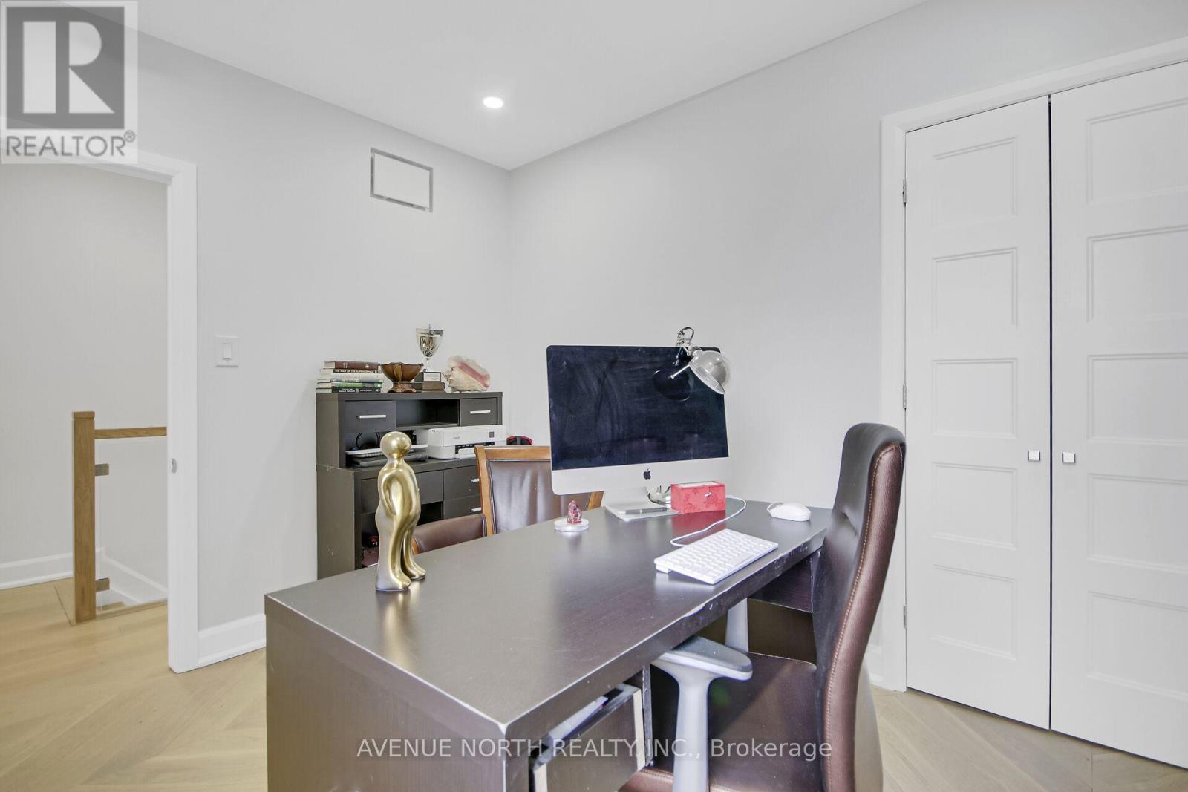4 卧室
4 浴室
1100 - 1500 sqft
壁炉
中央空调
风热取暖
$1,199,900
Welcome to your dream home in one of Ottawa trendiest neighborhoods! This beautifully renovated 4-bedroom, 4-bathroom all-brick semi-detached blends modern elegance with thoughtful functionality perfect for families, professionals, or investors. Step inside to discover a bright, open-concept layout featuring brand-new engineered hardwood floors, stunning European-style tile, and sleek black-framed windows. The striking 8-foot steel front door makes a bold first impression, while floating stairs and pot lights throughout add a touch of modern sophistication. Enjoy peace of mind with all-new electrical, plumbing, HVAC, and spray foam insulation this home has been completely redone from top to bottom with quality craftsmanship. The heart of the home is the well-appointed kitchen, featuring quartz countertops, an upgraded sink and hardware, and plenty of space for cooking and entertaining. Walk out to two spacious decks, ideal for BBQs, summer gatherings, or quiet mornings with coffee. Upstairs, you'll find the primary bedroom with a stunning en-suite and 2 well appointed bedrooms with an abutting office featuring a Juliet balcony ! Luxurious bathrooms designed for comfort and style. The finished basement is roughed-in and ready for a private in-law suite or income-generating unit, offering a 4th bedroom with en-suite and incredible versatility and future value. All of this in a prime location just steps from the water, top-rated schools, parks, transit, and shopping. Move-in ready with room to grow don't miss this rare opportunity to own a beautifully upgraded home in the heart of the Glebe! (id:44758)
房源概要
|
MLS® Number
|
X12160941 |
|
房源类型
|
民宅 |
|
社区名字
|
4404 - Old Ottawa South/Rideau Gardens |
|
总车位
|
3 |
|
View Type
|
River View, View Of Water |
详 情
|
浴室
|
4 |
|
地上卧房
|
3 |
|
地下卧室
|
1 |
|
总卧房
|
4 |
|
Age
|
51 To 99 Years |
|
公寓设施
|
Fireplace(s) |
|
赠送家电包括
|
洗碗机, 烘干机, 炉子, 洗衣机, 冰箱 |
|
地下室进展
|
已装修 |
|
地下室类型
|
全完工 |
|
施工种类
|
Semi-detached |
|
空调
|
中央空调 |
|
外墙
|
砖 |
|
壁炉
|
有 |
|
Fireplace Total
|
1 |
|
地基类型
|
水泥 |
|
供暖方式
|
天然气 |
|
供暖类型
|
压力热风 |
|
储存空间
|
2 |
|
内部尺寸
|
1100 - 1500 Sqft |
|
类型
|
独立屋 |
|
设备间
|
市政供水 |
车 位
土地
|
英亩数
|
无 |
|
污水道
|
Sanitary Sewer |
|
土地深度
|
81 Ft ,6 In |
|
土地宽度
|
21 Ft ,2 In |
|
不规则大小
|
21.2 X 81.5 Ft |
房 间
| 楼 层 |
类 型 |
长 度 |
宽 度 |
面 积 |
|
二楼 |
浴室 |
2.37 m |
1.75 m |
2.37 m x 1.75 m |
|
二楼 |
主卧 |
3.13 m |
3.32 m |
3.13 m x 3.32 m |
|
二楼 |
浴室 |
1.67 m |
2.41 m |
1.67 m x 2.41 m |
|
二楼 |
第二卧房 |
3.12 m |
3.29 m |
3.12 m x 3.29 m |
|
二楼 |
第三卧房 |
6.09 m |
2.56 m |
6.09 m x 2.56 m |
|
Lower Level |
Bedroom 4 |
3.1 m |
3.33 m |
3.1 m x 3.33 m |
|
Lower Level |
浴室 |
1.69 m |
2.73 m |
1.69 m x 2.73 m |
|
Lower Level |
娱乐,游戏房 |
3.48 m |
7.37 m |
3.48 m x 7.37 m |
|
一楼 |
客厅 |
3.68 m |
3.05 m |
3.68 m x 3.05 m |
|
一楼 |
餐厅 |
4.89 m |
3.68 m |
4.89 m x 3.68 m |
|
一楼 |
门厅 |
1.21 m |
3.05 m |
1.21 m x 3.05 m |
|
一楼 |
厨房 |
3.48 m |
4.17 m |
3.48 m x 4.17 m |
|
一楼 |
洗衣房 |
3.38 m |
2.5 m |
3.38 m x 2.5 m |
设备间
https://www.realtor.ca/real-estate/28340051/48-brighton-avenue-ottawa-4404-old-ottawa-southrideau-gardens






















































