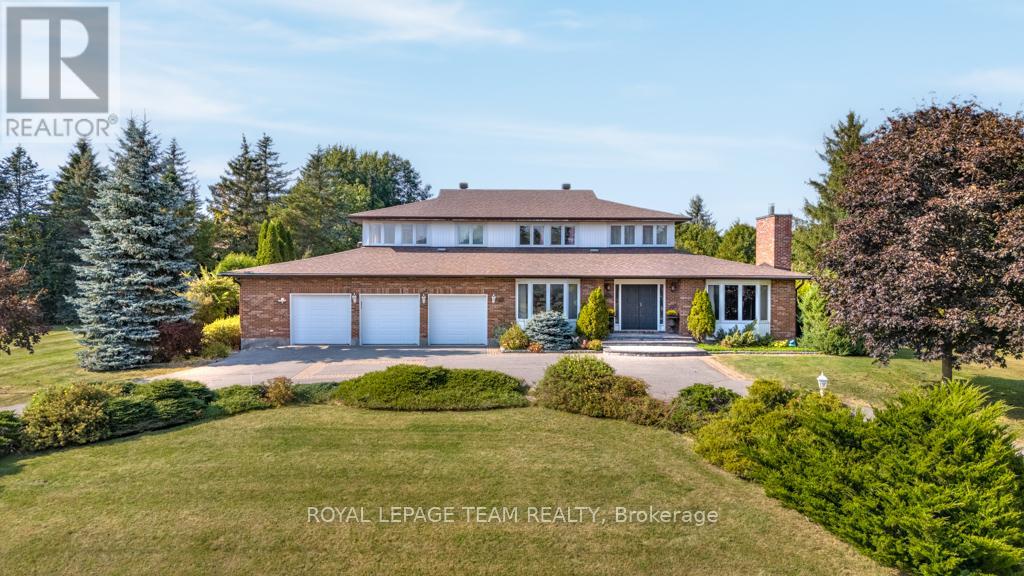4 卧室
4 浴室
3500 - 5000 sqft
壁炉
Inground Pool
中央空调
风热取暖
$2,180,000
Nestled on a private, one-acre lot, this classic brick estate offers refined living in the prestigious Cedar Hill Golf and Country Club community. A circular driveway up a beautiful lawn and manicured garden leads to a grand double French door entrance, where skylights and cherry wood floors set the tone for timeless elegance. The gourmet kitchen features ivory cabinetry, black marble countertops, and an 8-burner WOLF range, flowing into a spacious family room with a bar and wine fridge. A main-level bedroom doubles as a home office or guest suite. The primary suite boasts wraparound windows, a sitting area, a spa-like ensuite, and a walk-in closet. Outside, a manicured backyard with an inground, salt watern pool and patio area provides the perfect retreat. With a finished basement, a three-car garage, and a private road with no through traffic, this rare offering combines estate living with urban convenience. This an exceptional opportunity to claim a coveted address in a community where privacy, prestige, and natural beauty converge. A dream lifestyle starts here! (id:44758)
房源概要
|
MLS® Number
|
X12048174 |
|
房源类型
|
民宅 |
|
社区名字
|
7806 - Cedar Hill/Orchard Estates |
|
总车位
|
10 |
|
泳池类型
|
Inground Pool |
|
结构
|
Deck |
详 情
|
浴室
|
4 |
|
地上卧房
|
4 |
|
总卧房
|
4 |
|
赠送家电包括
|
Garage Door Opener Remote(s), 烤箱 - Built-in, 洗碗机, 烘干机, Freezer, 微波炉, 烤箱, 洗衣机, 窗帘, Wine Fridge, 冰箱 |
|
地下室进展
|
已装修 |
|
地下室类型
|
全完工 |
|
施工种类
|
独立屋 |
|
空调
|
中央空调 |
|
外墙
|
砖 |
|
壁炉
|
有 |
|
地基类型
|
混凝土 |
|
供暖方式
|
天然气 |
|
供暖类型
|
压力热风 |
|
储存空间
|
2 |
|
内部尺寸
|
3500 - 5000 Sqft |
|
类型
|
独立屋 |
|
设备间
|
市政供水 |
车 位
土地
|
英亩数
|
无 |
|
污水道
|
Septic System |
|
土地深度
|
258 Ft ,7 In |
|
土地宽度
|
100 Ft ,8 In |
|
不规则大小
|
100.7 X 258.6 Ft |
房 间
| 楼 层 |
类 型 |
长 度 |
宽 度 |
面 积 |
|
二楼 |
浴室 |
2.98 m |
3.46 m |
2.98 m x 3.46 m |
|
二楼 |
卧室 |
3.36 m |
5.16 m |
3.36 m x 5.16 m |
|
二楼 |
第二卧房 |
3.71 m |
3 m |
3.71 m x 3 m |
|
二楼 |
第三卧房 |
3.26 m |
3.22 m |
3.26 m x 3.22 m |
|
二楼 |
浴室 |
2.32 m |
3.22 m |
2.32 m x 3.22 m |
|
二楼 |
Loft |
3.75 m |
4.01 m |
3.75 m x 4.01 m |
|
二楼 |
主卧 |
5.51 m |
9.75 m |
5.51 m x 9.75 m |
|
Lower Level |
大型活动室 |
7.89 m |
10.87 m |
7.89 m x 10.87 m |
|
Lower Level |
衣帽间 |
4.14 m |
6.1 m |
4.14 m x 6.1 m |
|
Lower Level |
浴室 |
3 m |
2.83 m |
3 m x 2.83 m |
|
Lower Level |
洗衣房 |
14.89 m |
6.75 m |
14.89 m x 6.75 m |
|
一楼 |
门厅 |
3.06 m |
2.13 m |
3.06 m x 2.13 m |
|
一楼 |
客厅 |
3.99 m |
6 m |
3.99 m x 6 m |
|
一楼 |
餐厅 |
4.13 m |
5.87 m |
4.13 m x 5.87 m |
|
一楼 |
厨房 |
4.13 m |
7.32 m |
4.13 m x 7.32 m |
|
一楼 |
Eating Area |
4.97 m |
4 m |
4.97 m x 4 m |
|
一楼 |
家庭房 |
4.9 m |
4.1 m |
4.9 m x 4.1 m |
|
一楼 |
起居室 |
5.03 m |
3.06 m |
5.03 m x 3.06 m |
|
一楼 |
浴室 |
3.76 m |
2.69 m |
3.76 m x 2.69 m |
|
一楼 |
Mud Room |
4.93 m |
2.65 m |
4.93 m x 2.65 m |
设备间
https://www.realtor.ca/real-estate/28088968/48-cedarhill-drive-ottawa-7806-cedar-hillorchard-estates

































