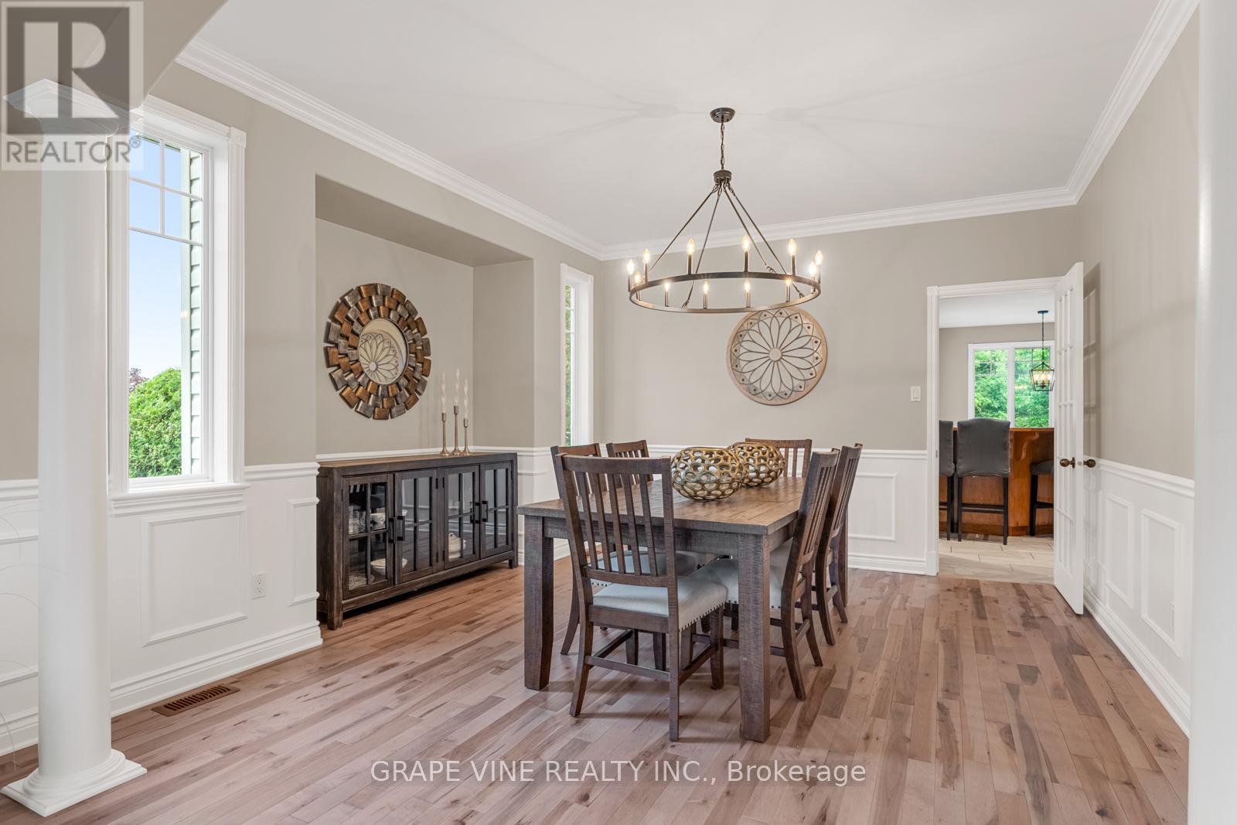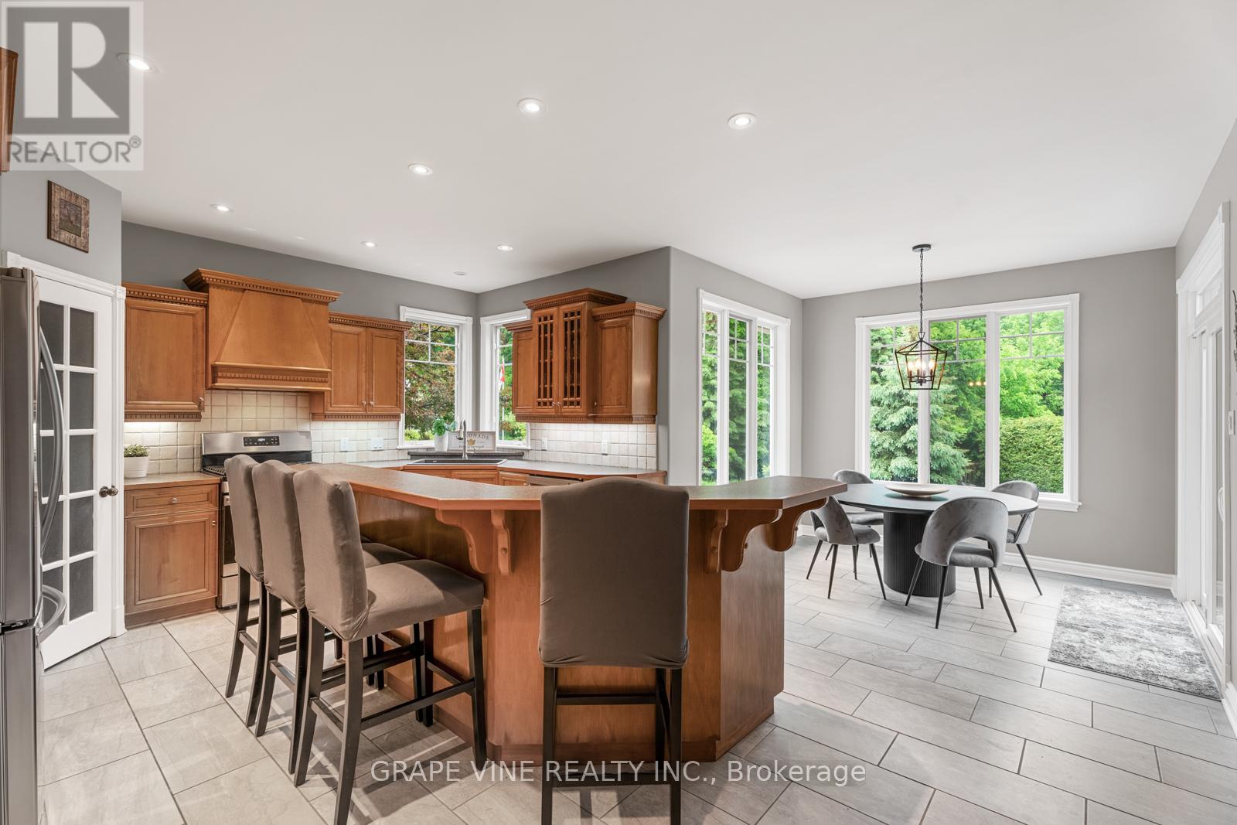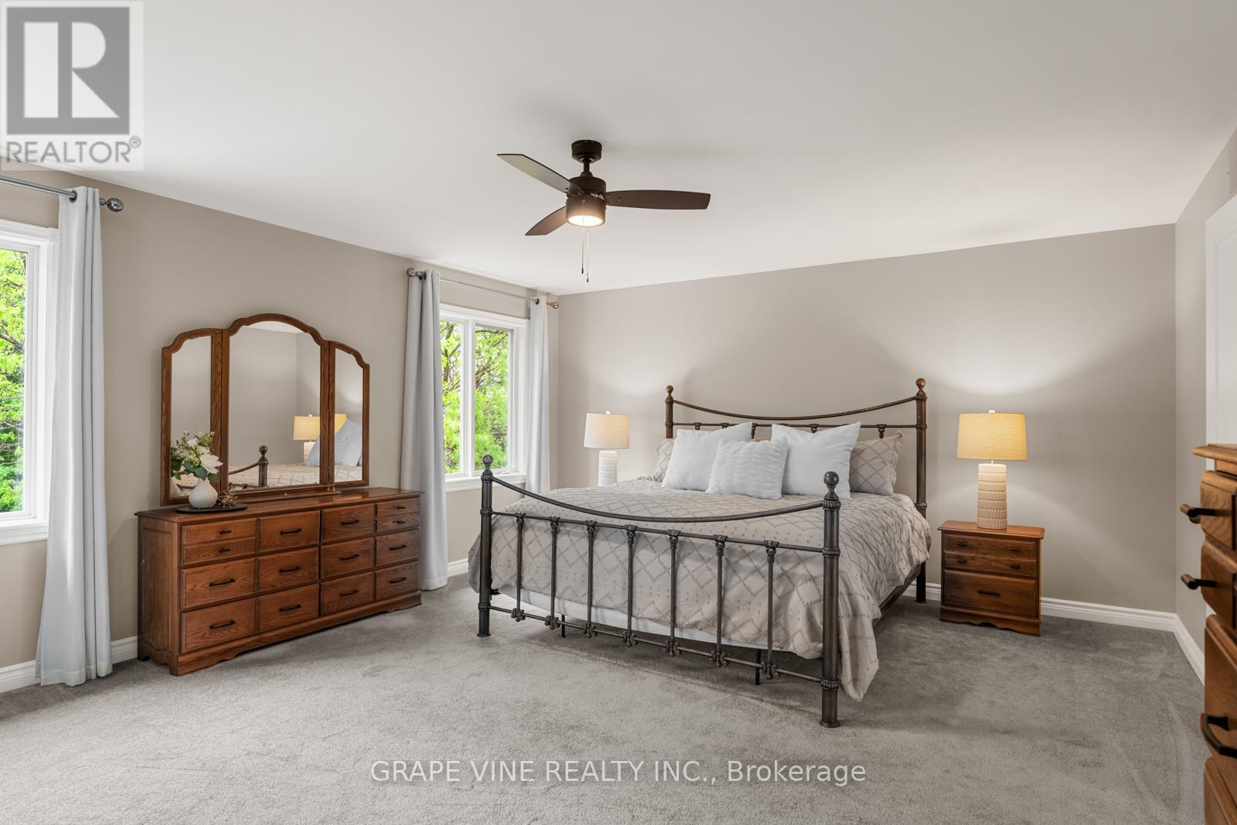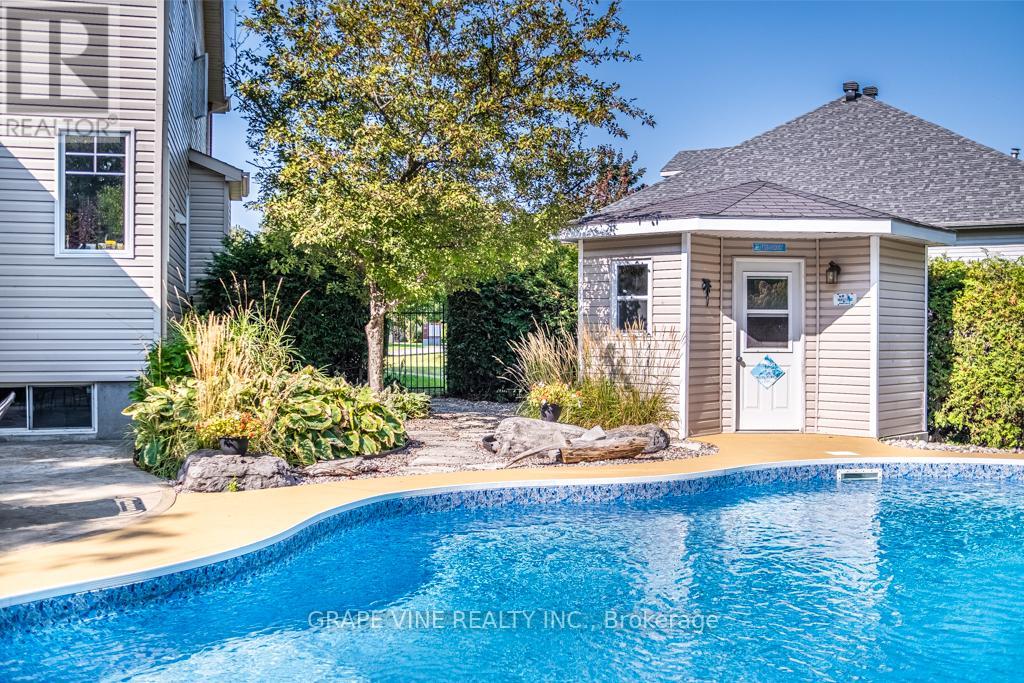4 卧室
4 浴室
2500 - 3000 sqft
壁炉
Inground Pool
中央空调
风热取暖
Landscaped, Lawn Sprinkler
$1,296,700
Look no further! Renovated 4 bedroom, 4 bathroom custom-built home sitting on one of Stittsville's largest lots. The landscaped backyard is incredible with an inground salt water pool, total privacy, and backs onto a protected forest with meandering path. Quality craftsmanship with 2900 sq. ft. of living space + finished basement. Inside entry from the garage to a hallway with powder room, and laundry room. Expansive windows throughout allowing for an abundance of natural light. Combined living/dining room with french door leads to the kitchen which has solid maple cabinetry, a large island with bar top, wine rack and plenty of drawers/cabinets. Also offers pot lights, corner pantry and newer S/S appliances, and a versatile coffee bar with ledger stone highlight. Gather by the family room's gas fireplace, with the forest as your backdrop. Main floor office. Upstairs you will find 4 bedrooms, the large primary suite featuring a walk-in closet and renovated 5 piece ensuite including double vanity w/quartz, corner soaker tub, separate shower. The 2nd floor also has 3 additional bedrooms, a fully reno'd bathroom, and a balcony overlooking the front entrance. The basement includes an L-shaped rec. room, partial bath, several storage rooms. Step outside the kitchen patio door to your totally private, treed, backyard oasis with heated pool, pool shed, deck with gazebo, gas bbq hookup, stamped concrete patio, hot tub nook with elec. rough-in, and loads of room left for trampolines, play structures etc. Huge driveway. Maple hardwood floors '25, stairs balusters '25, patio door '24, driveway '23, Patio door '23, all window panes, carpeting in bedrooms and pool liner '23 (plus newer salt cel/pump/multi-valve), reno'd ensuite, powder room, and upstairs bathroom '22, porcelain floors '20, roof '19, furnace/AC '18. Walk to 2 elementary schools, 3 high schools, Trans Canada Trail, Cardel Rec. Centre, and public transit. Welcome to the perfect family home!! (id:44758)
房源概要
|
MLS® Number
|
X12185592 |
|
房源类型
|
民宅 |
|
社区名字
|
8202 - Stittsville (Central) |
|
附近的便利设施
|
公共交通, 学校, 公园 |
|
社区特征
|
社区活动中心 |
|
设备类型
|
热水器 |
|
特征
|
树木繁茂的地区, Level |
|
总车位
|
8 |
|
泳池类型
|
Inground Pool |
|
租赁设备类型
|
热水器 |
|
结构
|
Deck, Patio(s), 棚 |
详 情
|
浴室
|
4 |
|
地上卧房
|
4 |
|
总卧房
|
4 |
|
Age
|
16 To 30 Years |
|
公寓设施
|
Fireplace(s) |
|
赠送家电包括
|
Central Vacuum, 洗碗机, 烘干机, 炉子, 洗衣机, 窗帘, 冰箱 |
|
地下室进展
|
已装修 |
|
地下室类型
|
全完工 |
|
施工种类
|
独立屋 |
|
空调
|
中央空调 |
|
外墙
|
砖, 乙烯基壁板 |
|
壁炉
|
有 |
|
地基类型
|
混凝土浇筑 |
|
客人卫生间(不包含洗浴)
|
2 |
|
供暖方式
|
天然气 |
|
供暖类型
|
压力热风 |
|
储存空间
|
2 |
|
内部尺寸
|
2500 - 3000 Sqft |
|
类型
|
独立屋 |
|
设备间
|
市政供水 |
车 位
土地
|
英亩数
|
无 |
|
围栏类型
|
Fenced Yard |
|
土地便利设施
|
公共交通, 学校, 公园 |
|
Landscape Features
|
Landscaped, Lawn Sprinkler |
|
污水道
|
Sanitary Sewer |
|
土地深度
|
177 Ft |
|
土地宽度
|
42 Ft ,9 In |
|
不规则大小
|
42.8 X 177 Ft |
房 间
| 楼 层 |
类 型 |
长 度 |
宽 度 |
面 积 |
|
二楼 |
其它 |
1.8 m |
2.9 m |
1.8 m x 2.9 m |
|
二楼 |
浴室 |
2.5 m |
2.4 m |
2.5 m x 2.4 m |
|
二楼 |
主卧 |
5.5 m |
4.6 m |
5.5 m x 4.6 m |
|
二楼 |
卧室 |
3 m |
3.2 m |
3 m x 3.2 m |
|
二楼 |
卧室 |
3.6 m |
3.8 m |
3.6 m x 3.8 m |
|
二楼 |
卧室 |
3.7 m |
3.4 m |
3.7 m x 3.4 m |
|
二楼 |
浴室 |
4 m |
4 m |
4 m x 4 m |
|
地下室 |
娱乐,游戏房 |
4.1 m |
3 m |
4.1 m x 3 m |
|
地下室 |
娱乐,游戏房 |
3.5 m |
4 m |
3.5 m x 4 m |
|
地下室 |
其它 |
2.7 m |
2.3 m |
2.7 m x 2.3 m |
|
地下室 |
设备间 |
11.5 m |
5.6 m |
11.5 m x 5.6 m |
|
一楼 |
客厅 |
3.8 m |
3.8 m |
3.8 m x 3.8 m |
|
一楼 |
Office |
3.5 m |
2.98 m |
3.5 m x 2.98 m |
|
一楼 |
门厅 |
2.4 m |
3.4 m |
2.4 m x 3.4 m |
|
一楼 |
洗衣房 |
3 m |
2.1 m |
3 m x 2.1 m |
|
一楼 |
餐厅 |
3.8 m |
4.2 m |
3.8 m x 4.2 m |
|
一楼 |
厨房 |
4.8 m |
5.6 m |
4.8 m x 5.6 m |
|
一楼 |
Eating Area |
2.7 m |
3 m |
2.7 m x 3 m |
|
一楼 |
家庭房 |
4.9 m |
5.7 m |
4.9 m x 5.7 m |
https://www.realtor.ca/real-estate/28393654/48-cinnabar-way-ottawa-8202-stittsville-central

















































