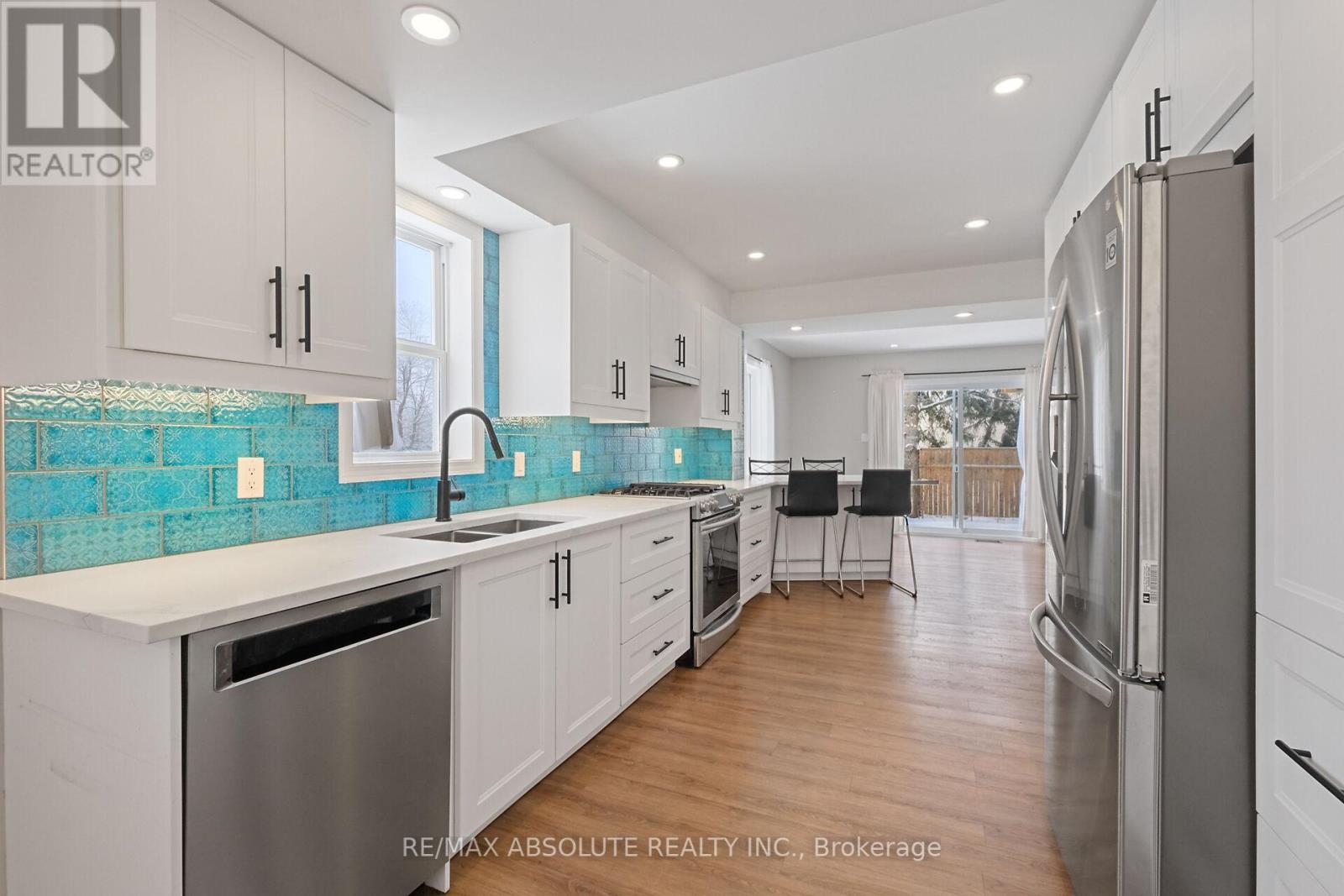5 卧室
4 浴室
3000 - 3500 sqft
壁炉
中央空调
风热取暖
Landscaped
$1,199,900
Welcome to this spacious and versatile family home, thoughtfully designed for comfort, functionality, and multi-generational living. Enjoy your morning coffee on the charming front porch before stepping into the bright main level, which features a dedicated home office, dining room, and an updated chefs kitchen with quartz countertops, ample cabinetry, and peninsula seating. The open-concept living space is filled with natural light and opens to a large backyard oasis with interlock patio and hot tub perfect for entertaining. Upstairs, you'll find four generous bedrooms, including a primary suite with walk-in closet, ensuite, and private deck access. A large family room with hardwood flooring and kitchenette offers added flexibility for extended family or guests, complemented by a second powder room and access to the upper deck. Bonus: the large family room is an ideal space for a home business or creative retreat, plus main-floor laundry, powder room, and a double-car garage with inside entry.This home offers space, style, and endless possibilities for todays modern family. This is one of the few potential development lots in the area offering a 100X90 corner lot, located in the central location of St. Claire Gardens, close to top-rated schools, hospitals, parks, shopping, grocery stores, and public transit including Phase 2 LRT Baseline Station. Easy access to Algonquin College, College Square, Merivale shopping, and the 417. Other room in basement is Storage; furnaces (2) and roof (2018); Generac Generator (2024) maintenance $299/year. Some photos virtually staged. (id:44758)
房源概要
|
MLS® Number
|
X12077926 |
|
房源类型
|
民宅 |
|
社区名字
|
7301 - Meadowlands/St. Claire Gardens |
|
总车位
|
9 |
|
结构
|
Porch |
详 情
|
浴室
|
4 |
|
地上卧房
|
5 |
|
总卧房
|
5 |
|
公寓设施
|
Fireplace(s) |
|
赠送家电包括
|
Hot Tub, Garage Door Opener Remote(s), Water Heater, Water Meter, 洗碗机, 烘干机, Garage Door Opener, 微波炉, 炉子, 洗衣机, 窗帘, Two 冰箱s |
|
地下室进展
|
部分完成 |
|
地下室类型
|
N/a (partially Finished) |
|
施工种类
|
独立屋 |
|
空调
|
中央空调 |
|
外墙
|
乙烯基壁板 |
|
壁炉
|
有 |
|
Flooring Type
|
Laminate, Tile, Hardwood |
|
地基类型
|
混凝土 |
|
客人卫生间(不包含洗浴)
|
2 |
|
供暖方式
|
天然气 |
|
供暖类型
|
压力热风 |
|
储存空间
|
2 |
|
内部尺寸
|
3000 - 3500 Sqft |
|
类型
|
独立屋 |
|
设备间
|
市政供水 |
车 位
土地
|
英亩数
|
无 |
|
围栏类型
|
Fenced Yard |
|
Landscape Features
|
Landscaped |
|
污水道
|
Sanitary Sewer |
|
土地深度
|
90 Ft |
|
土地宽度
|
100 Ft |
|
不规则大小
|
100 X 90 Ft |
房 间
| 楼 层 |
类 型 |
长 度 |
宽 度 |
面 积 |
|
二楼 |
主卧 |
4.14 m |
3.48 m |
4.14 m x 3.48 m |
|
二楼 |
浴室 |
2.44 m |
1.8 m |
2.44 m x 1.8 m |
|
二楼 |
第二卧房 |
4.78 m |
3.02 m |
4.78 m x 3.02 m |
|
二楼 |
第三卧房 |
6.02 m |
3.66 m |
6.02 m x 3.66 m |
|
二楼 |
Bedroom 4 |
3.48 m |
2.67 m |
3.48 m x 2.67 m |
|
二楼 |
浴室 |
3.02 m |
1.52 m |
3.02 m x 1.52 m |
|
二楼 |
家庭房 |
9.55 m |
8.86 m |
9.55 m x 8.86 m |
|
地下室 |
娱乐,游戏房 |
6.19 m |
3.15 m |
6.19 m x 3.15 m |
|
地下室 |
其它 |
9.91 m |
3.42 m |
9.91 m x 3.42 m |
|
一楼 |
门厅 |
2.82 m |
2.11 m |
2.82 m x 2.11 m |
|
一楼 |
洗衣房 |
2.16 m |
1.49 m |
2.16 m x 1.49 m |
|
一楼 |
客厅 |
3.61 m |
3.45 m |
3.61 m x 3.45 m |
|
一楼 |
餐厅 |
2.95 m |
2.9 m |
2.95 m x 2.9 m |
|
一楼 |
厨房 |
4.39 m |
2.95 m |
4.39 m x 2.95 m |
|
一楼 |
Eating Area |
3.45 m |
2.97 m |
3.45 m x 2.97 m |
|
一楼 |
卧室 |
2.9 m |
2.29 m |
2.9 m x 2.29 m |
|
一楼 |
门厅 |
2.13 m |
2.08 m |
2.13 m x 2.08 m |
|
一楼 |
Mud Room |
4.88 m |
3.45 m |
4.88 m x 3.45 m |
https://www.realtor.ca/real-estate/28156820/48-lotta-avenue-ottawa-7301-meadowlandsst-claire-gardens



















































