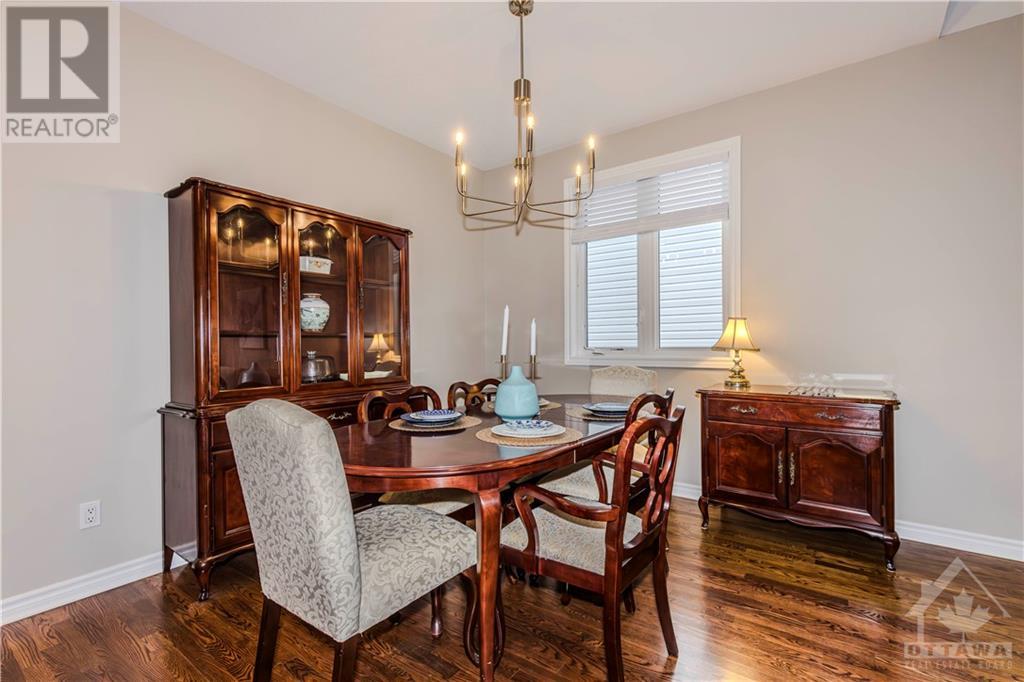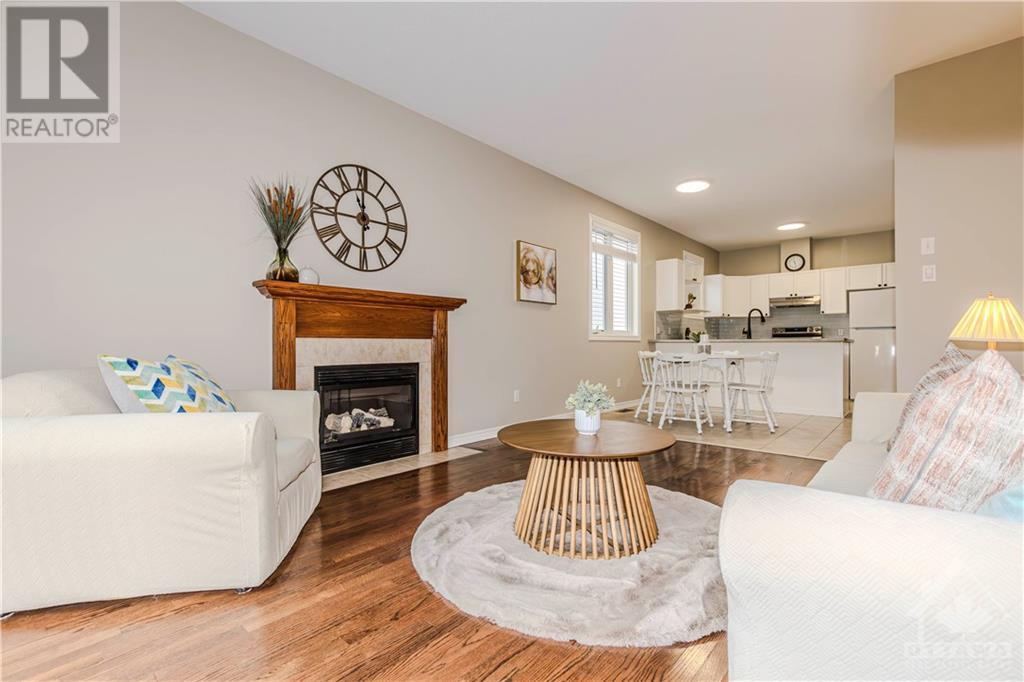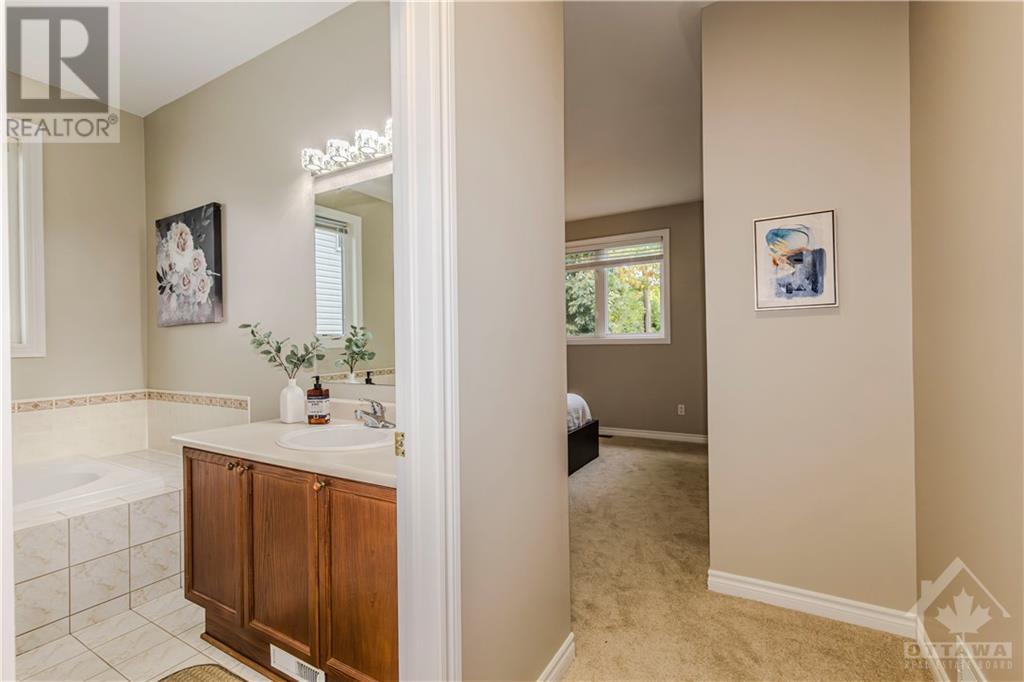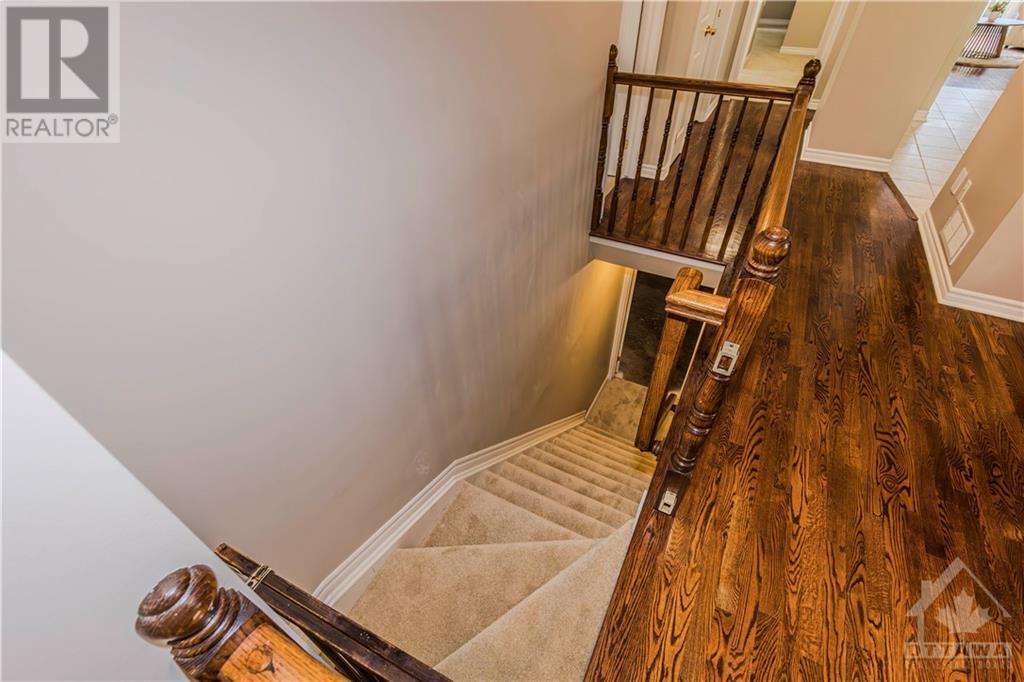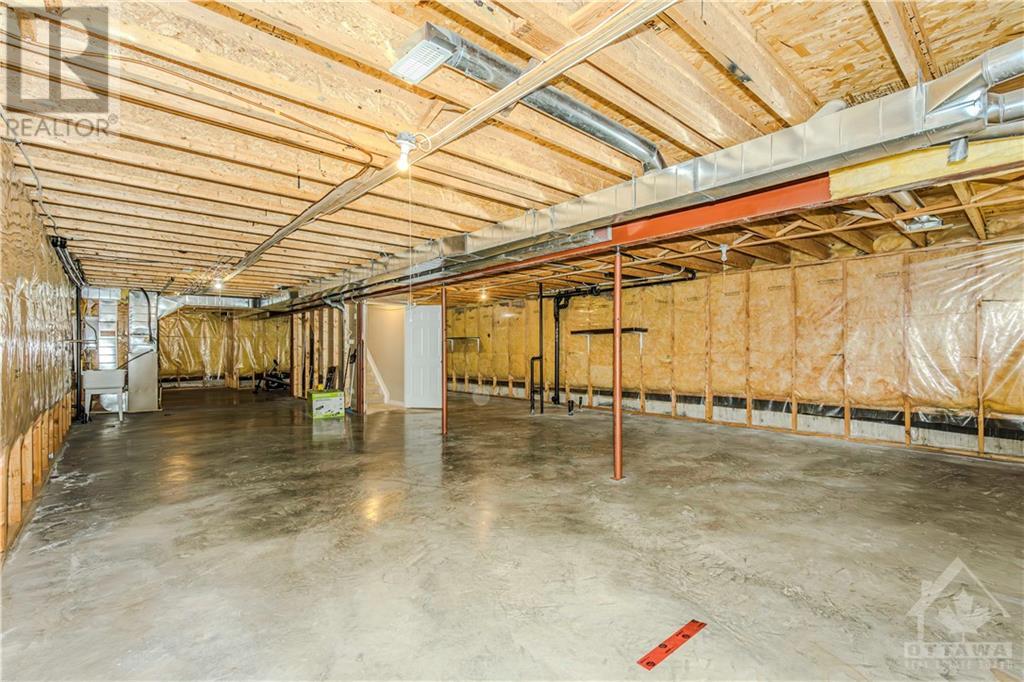2 卧室
2 浴室
平房
壁炉
中央空调
风热取暖
$779,000
NO REAR NEIGHBORS! Much larger than it looks from the outside! Well maintained and updated by the original owner. Very functional layout with 9 ft ceilings! The formal living room features Premium quality hardwood floors, a charming vaulted ceiling and large windows, open to the dining room; The family room with a cozy fireplace and patio door leading to the fully fenced private backyard! The updated eat-in kitchen is very bright! The spacious primary bedroom includes double closets and a 4pcs ensuite. The 2nd bedroom, the updated main bath and the convenient main floor laundry complete this floor. The unfinished lower level offers great potential with rough-in & two large egress windows. New carpet in the bedrooms, new lighting, freshly painted throughout. Move-in ready! (id:44758)
房源概要
|
MLS® Number
|
1413105 |
|
房源类型
|
民宅 |
|
临近地区
|
KANATA LAKES |
|
附近的便利设施
|
公共交通, Recreation Nearby, 购物 |
|
特征
|
自动车库门 |
|
总车位
|
3 |
|
结构
|
Deck |
详 情
|
浴室
|
2 |
|
地上卧房
|
2 |
|
总卧房
|
2 |
|
赠送家电包括
|
冰箱, 洗碗机, 烘干机, 炉子, 洗衣机, Blinds |
|
建筑风格
|
平房 |
|
地下室进展
|
已完成 |
|
地下室类型
|
Full (unfinished) |
|
施工日期
|
2003 |
|
施工种类
|
独立屋 |
|
空调
|
中央空调 |
|
外墙
|
砖 |
|
壁炉
|
有 |
|
Fireplace Total
|
1 |
|
Flooring Type
|
Wall-to-wall Carpet, Mixed Flooring, Hardwood, Tile |
|
地基类型
|
混凝土浇筑 |
|
供暖方式
|
天然气 |
|
供暖类型
|
压力热风 |
|
储存空间
|
1 |
|
类型
|
独立屋 |
|
设备间
|
市政供水 |
车 位
土地
|
英亩数
|
无 |
|
围栏类型
|
Fenced Yard |
|
土地便利设施
|
公共交通, Recreation Nearby, 购物 |
|
污水道
|
城市污水处理系统 |
|
土地深度
|
123 Ft ,8 In |
|
土地宽度
|
35 Ft ,1 In |
|
不规则大小
|
35.07 Ft X 123.63 Ft |
|
规划描述
|
住宅 |
房 间
| 楼 层 |
类 型 |
长 度 |
宽 度 |
面 积 |
|
一楼 |
门厅 |
|
|
Measurements not available |
|
一楼 |
Eating Area |
|
|
9'7" x 7'5" |
|
一楼 |
卧室 |
|
|
10'0" x 10'0" |
|
一楼 |
客厅 |
|
|
12'4" x 12'0" |
|
一楼 |
Family Room/fireplace |
|
|
13'0" x 10'0" |
|
一楼 |
四件套浴室 |
|
|
Measurements not available |
|
一楼 |
餐厅 |
|
|
11'0" x 12'0" |
|
一楼 |
主卧 |
|
|
13'6" x 13'0" |
|
一楼 |
洗衣房 |
|
|
Measurements not available |
|
一楼 |
厨房 |
|
|
13'0" x 9'0" |
|
一楼 |
四件套主卧浴室 |
|
|
Measurements not available |
https://www.realtor.ca/real-estate/27470522/48-maricona-way-ottawa-kanata-lakes








