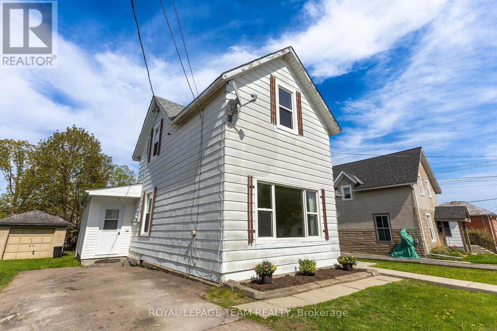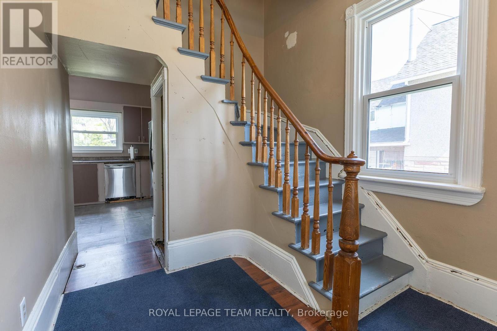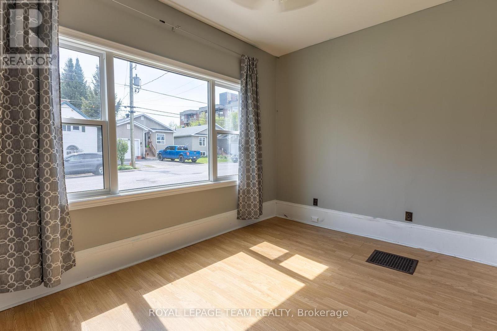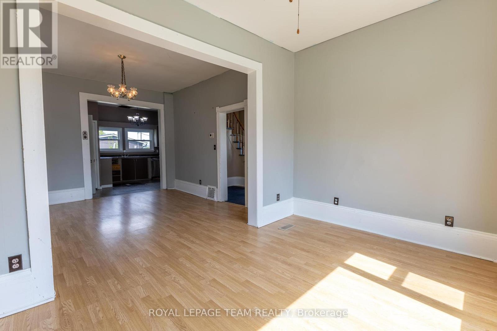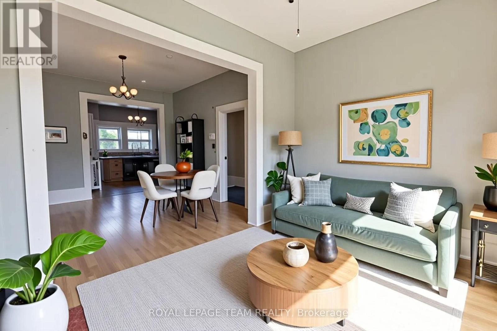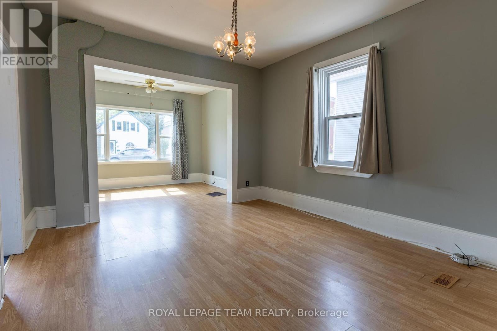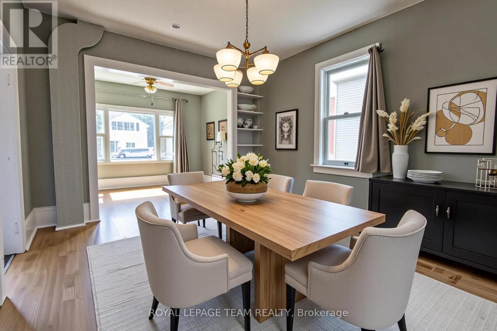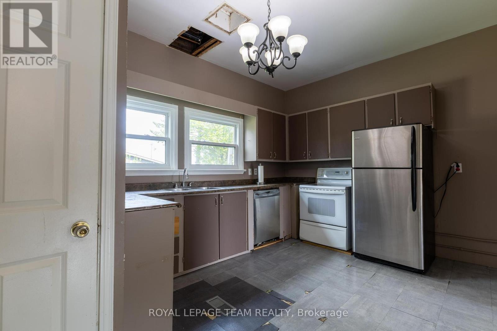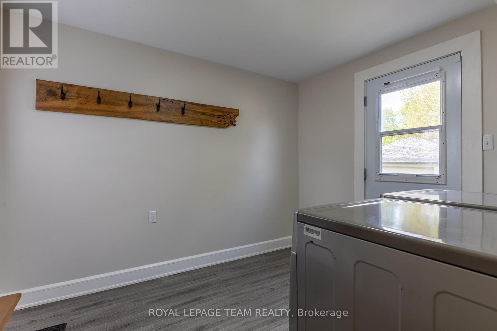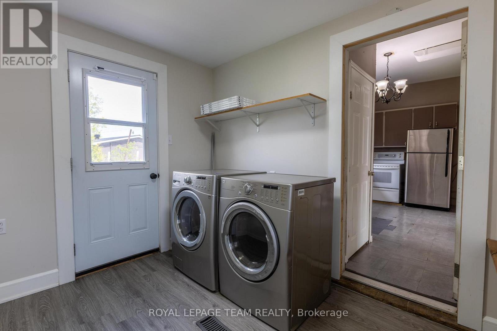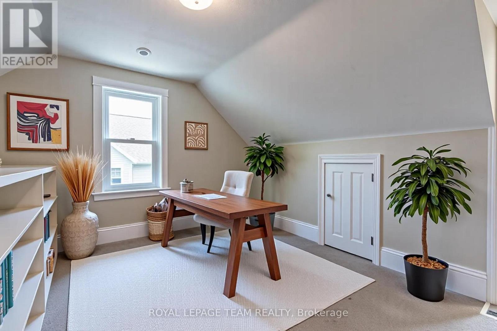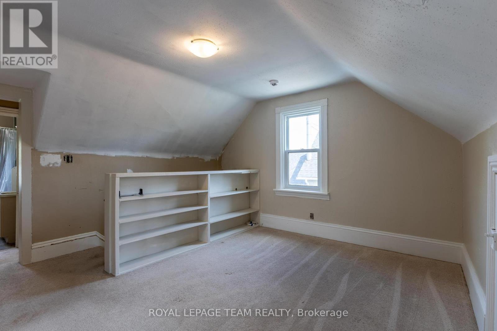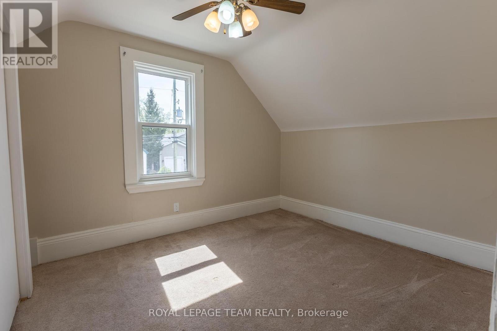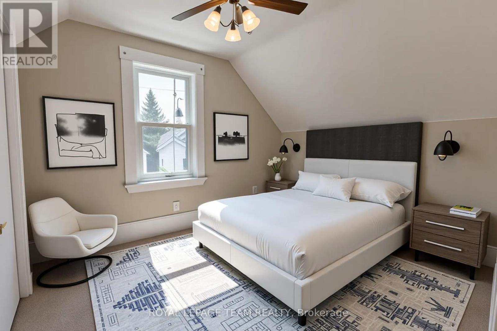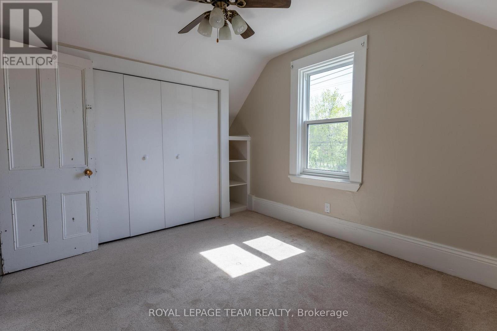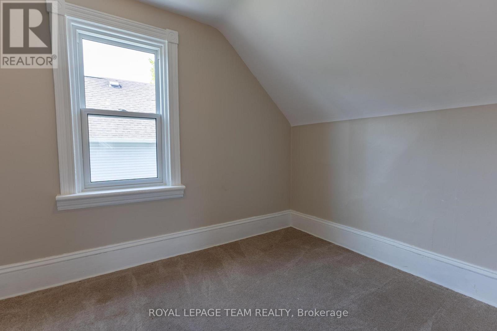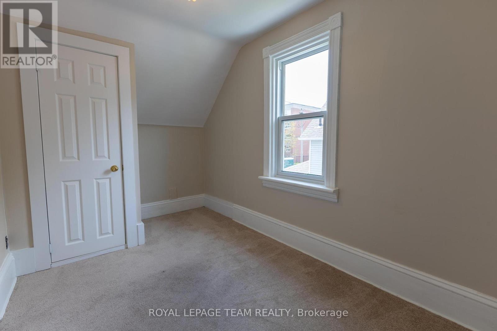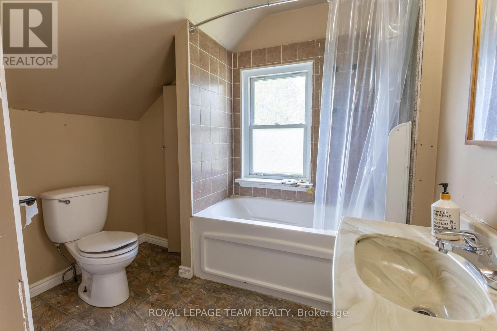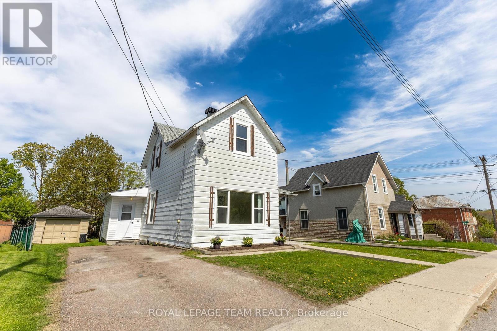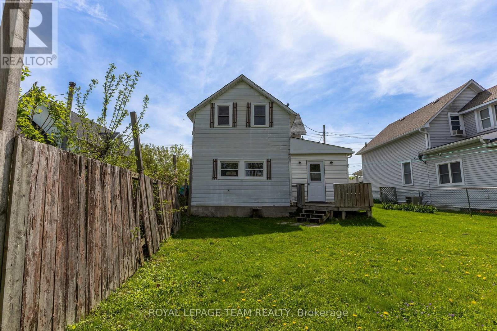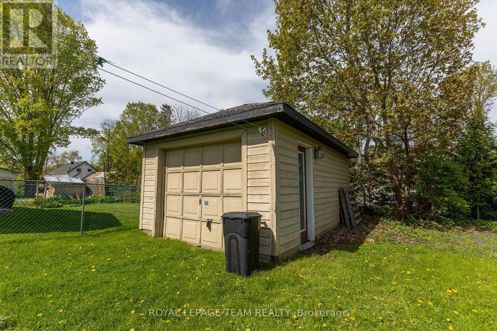2 卧室
2 浴室
700 - 1100 sqft
中央空调
风热取暖
$339,000
Discover the potential in this single family Arnprior home! Bursting with character, it features high ceilings and original moldings. Recent updates include a 2021 roof and many newer windows, plus brand-new exterior doors (2024). The main floor includes a foyer, kitchen, powder room, open living/dining, and a convenient laundry/mudroom with backyard access. Upstairs, you are welcomed by a large bright landing with built in storage. It would make a great office space or seating area. The second floor also has 2 bedrooms, a den, and a full bathroom. The detached garage allows for additional storage. The backyard is a great place to unwind on a warm summer evening. This is your chance to create the home of your dreams in a fantastic Arnprior location. Book your showing and envision the future! (id:44758)
房源概要
|
MLS® Number
|
X12211498 |
|
房源类型
|
民宅 |
|
社区名字
|
550 - Arnprior |
|
特征
|
Irregular Lot Size, Flat Site |
|
总车位
|
3 |
详 情
|
浴室
|
2 |
|
地上卧房
|
2 |
|
总卧房
|
2 |
|
赠送家电包括
|
All, 洗碗机, 烘干机, 炉子, 洗衣机, 冰箱 |
|
地下室类型
|
Crawl Space |
|
施工种类
|
独立屋 |
|
空调
|
中央空调 |
|
外墙
|
乙烯基壁板, 铝壁板 |
|
地基类型
|
石 |
|
客人卫生间(不包含洗浴)
|
1 |
|
供暖方式
|
天然气 |
|
供暖类型
|
压力热风 |
|
储存空间
|
2 |
|
内部尺寸
|
700 - 1100 Sqft |
|
类型
|
独立屋 |
|
设备间
|
市政供水 |
车 位
土地
|
英亩数
|
无 |
|
污水道
|
Sanitary Sewer |
|
土地深度
|
93 Ft |
|
土地宽度
|
38 Ft ,3 In |
|
不规则大小
|
38.3 X 93 Ft |
房 间
| 楼 层 |
类 型 |
长 度 |
宽 度 |
面 积 |
|
二楼 |
卧室 |
2.87 m |
3.3 m |
2.87 m x 3.3 m |
|
二楼 |
卧室 |
2.26 m |
3.15 m |
2.26 m x 3.15 m |
|
二楼 |
衣帽间 |
3.18 m |
1.98 m |
3.18 m x 1.98 m |
|
二楼 |
Office |
2.84 m |
4.04 m |
2.84 m x 4.04 m |
|
一楼 |
门厅 |
3.18 m |
2.49 m |
3.18 m x 2.49 m |
|
一楼 |
餐厅 |
4.01 m |
2.87 m |
4.01 m x 2.87 m |
|
一楼 |
客厅 |
4.01 m |
3.81 m |
4.01 m x 3.81 m |
|
一楼 |
厨房 |
3.25 m |
4.65 m |
3.25 m x 4.65 m |
|
一楼 |
洗衣房 |
2.64 m |
3.12 m |
2.64 m x 3.12 m |
https://www.realtor.ca/real-estate/28449045/48-mcgonigal-street-e-arnprior-550-arnprior



