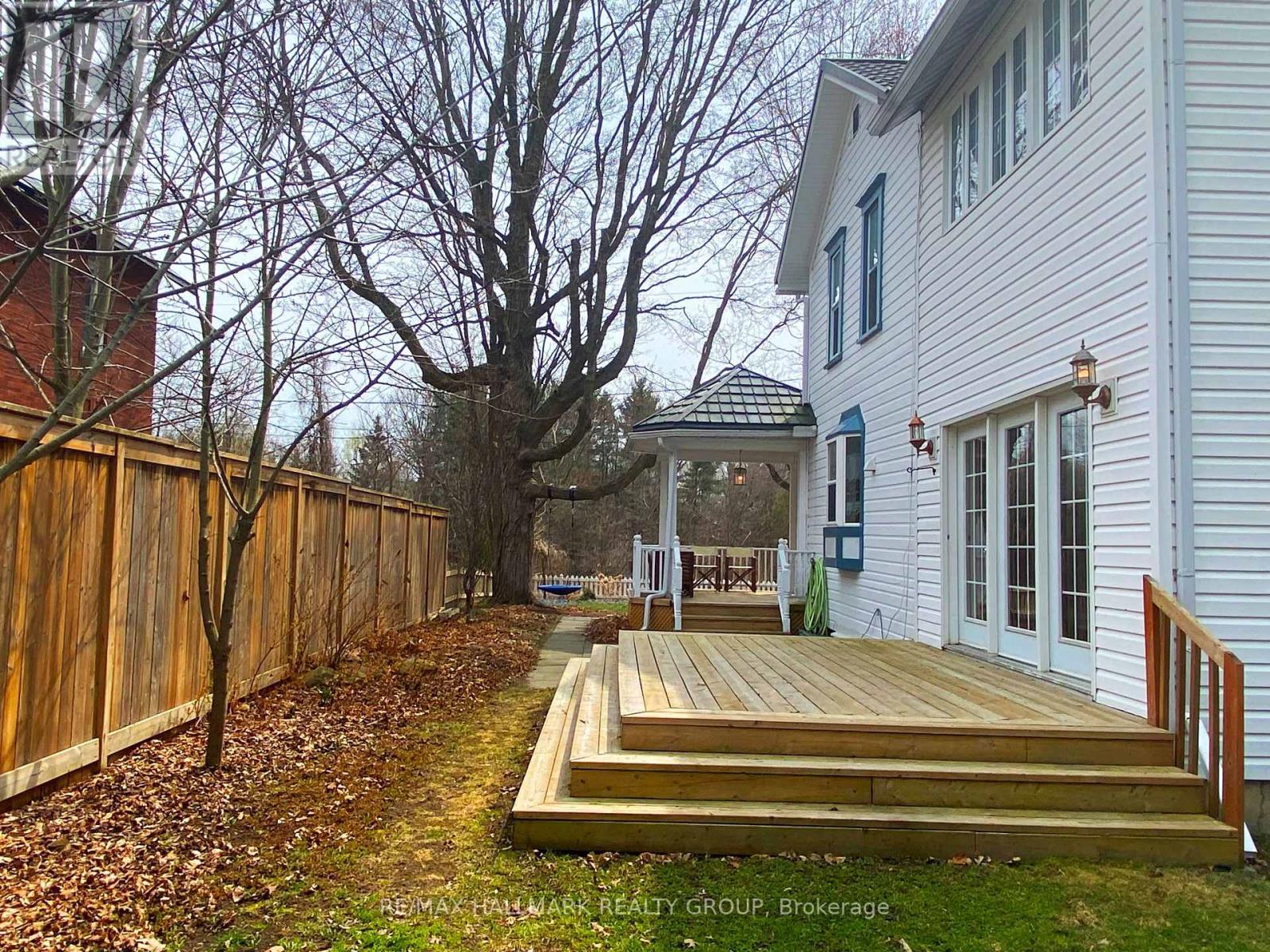4 卧室
3 浴室
1500 - 2000 sqft
壁炉
中央空调
风热取暖
Landscaped
$742,000
Welcome to 48 Mill Street, a captivating Victorian-style home nestled in the picturesque community of Russell. This 4-bedroom century home combines rich historical character with thoughtful modern upgrades. A rare find! There's a family out there that will absolutely love living here! Enjoy the enchanting curb appeal, with a white picket fence, perennial gardens, and serene views of the Castor River from your wrap-around covered porch. Inside, you'll discover beautifully refinished hardwood floors, elegant crown moulding, and more that speak to the homes storied past. The formal living and dining rooms flow seamlessly together, highlighted by a cozy wood-burning fireplace. The renovated eat-in kitchen boasts stainless steel appliances, a gas stove with double oven, & ample counter/cupboard space. A spacious family room addition brings flexibility to the main level & has French doors leading to the side deck. Convenient main floor laundry/powder room and a mudroom. The 2nd floor has 4 sunny generously-sized bedrooms & a modernized full bathroom with double sinks & a walk-in shower. A separate luxury bath retreat with a soaker tub offers a tranquil escape after a long day. Additional features include a long driveway with space for 4 vehicles, a metal roof, energy-efficient windows (2024), high-efficiency furnace (2022), AC (2024) & an owned hot water tank. Book your private showing today and fall in love with a home where history is preserved, comfort is prioritized, and memories are waiting to be made! (id:44758)
房源概要
|
MLS® Number
|
X12110347 |
|
房源类型
|
民宅 |
|
社区名字
|
601 - Village of Russell |
|
附近的便利设施
|
学校 |
|
特征
|
Lane, 无地毯 |
|
总车位
|
4 |
|
结构
|
Deck, Patio(s), Porch, 棚 |
|
View Type
|
View |
详 情
|
浴室
|
3 |
|
地上卧房
|
4 |
|
总卧房
|
4 |
|
Age
|
100+ Years |
|
公寓设施
|
Fireplace(s) |
|
赠送家电包括
|
Water Heater, 洗碗机, 烘干机, Hood 电扇, 微波炉, 烤箱, 炉子, 洗衣机, 窗帘, 冰箱 |
|
地下室进展
|
已完成 |
|
地下室类型
|
N/a (unfinished) |
|
施工种类
|
独立屋 |
|
空调
|
中央空调 |
|
外墙
|
乙烯基壁板 |
|
Fire Protection
|
Smoke Detectors |
|
壁炉
|
有 |
|
Fireplace Total
|
1 |
|
地基类型
|
石 |
|
客人卫生间(不包含洗浴)
|
2 |
|
供暖方式
|
天然气 |
|
供暖类型
|
压力热风 |
|
储存空间
|
2 |
|
内部尺寸
|
1500 - 2000 Sqft |
|
类型
|
独立屋 |
|
设备间
|
市政供水 |
车 位
土地
|
英亩数
|
无 |
|
围栏类型
|
Fenced Yard |
|
土地便利设施
|
学校 |
|
Landscape Features
|
Landscaped |
|
污水道
|
Sanitary Sewer |
|
土地深度
|
188 Ft ,8 In |
|
土地宽度
|
50 Ft |
|
不规则大小
|
50 X 188.7 Ft |
|
地表水
|
River/stream |
|
规划描述
|
住宅 R1 |
房 间
| 楼 层 |
类 型 |
长 度 |
宽 度 |
面 积 |
|
二楼 |
第二卧房 |
3.652 m |
3.433 m |
3.652 m x 3.433 m |
|
二楼 |
第三卧房 |
3.27 m |
3.27 m |
3.27 m x 3.27 m |
|
二楼 |
Bedroom 4 |
3.049 m |
2.68 m |
3.049 m x 2.68 m |
|
二楼 |
浴室 |
2.414 m |
1.809 m |
2.414 m x 1.809 m |
|
二楼 |
浴室 |
3.304 m |
2.672 m |
3.304 m x 2.672 m |
|
二楼 |
主卧 |
3.703 m |
3.315 m |
3.703 m x 3.315 m |
|
一楼 |
门厅 |
1.357 m |
1.022 m |
1.357 m x 1.022 m |
|
一楼 |
客厅 |
4.044 m |
3.374 m |
4.044 m x 3.374 m |
|
一楼 |
餐厅 |
3.378 m |
2.762 m |
3.378 m x 2.762 m |
|
一楼 |
厨房 |
3.664 m |
3.024 m |
3.664 m x 3.024 m |
|
一楼 |
Eating Area |
3.419 m |
2.143 m |
3.419 m x 2.143 m |
|
一楼 |
家庭房 |
4.1 m |
3.7 m |
4.1 m x 3.7 m |
|
一楼 |
Mud Room |
2.184 m |
1.714 m |
2.184 m x 1.714 m |
|
一楼 |
浴室 |
2.365 m |
2.021 m |
2.365 m x 2.021 m |
|
一楼 |
洗衣房 |
2.365 m |
2.021 m |
2.365 m x 2.021 m |
设备间
https://www.realtor.ca/real-estate/28229410/48-mill-street-russell-601-village-of-russell
















































