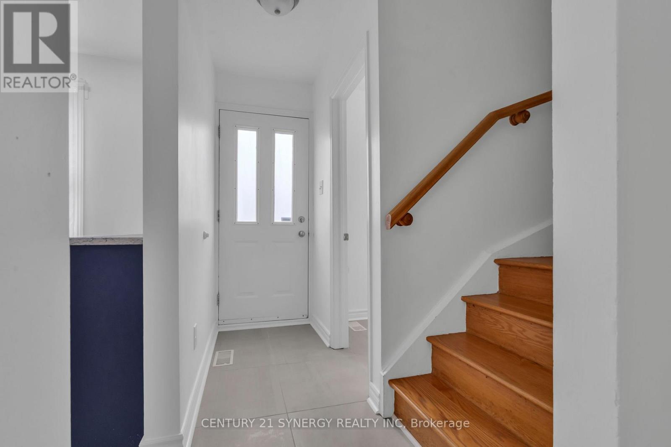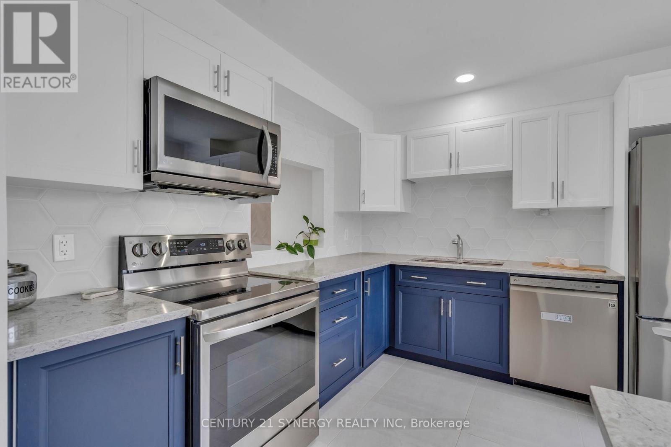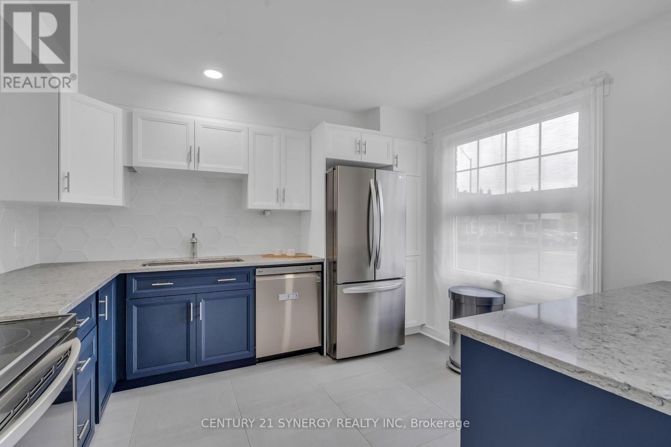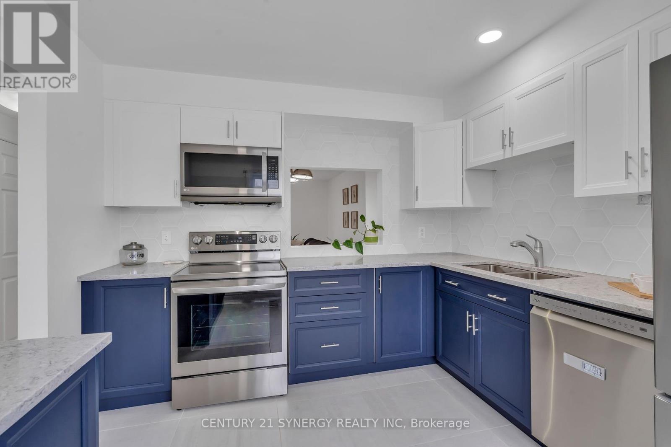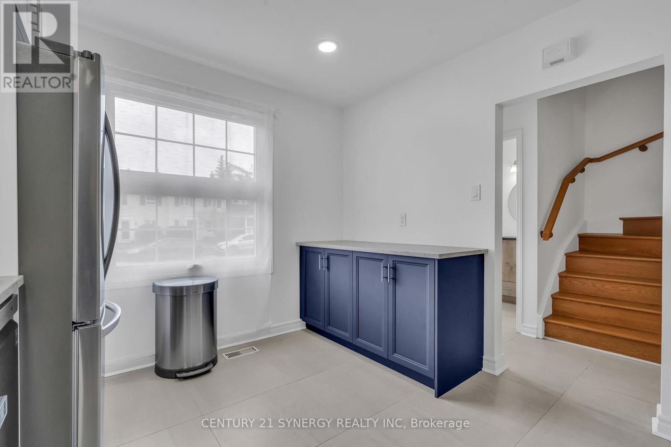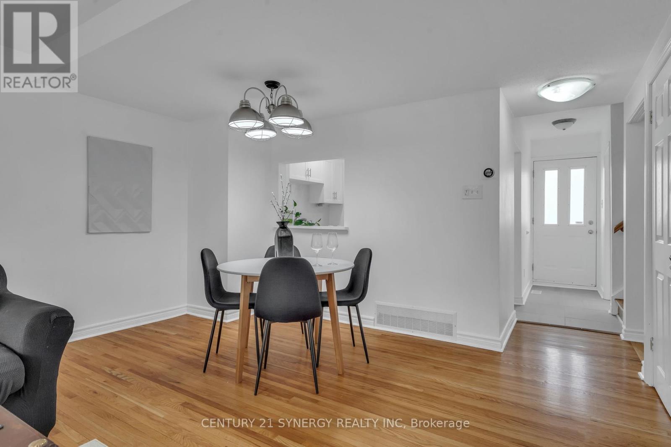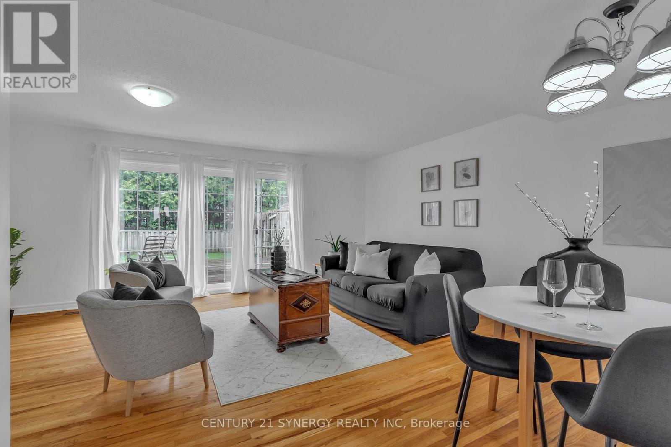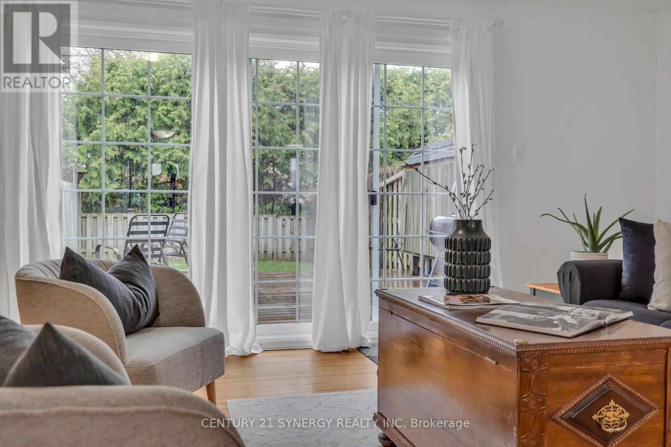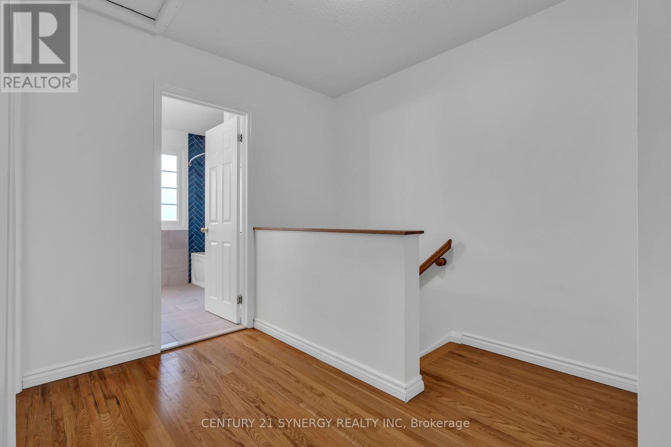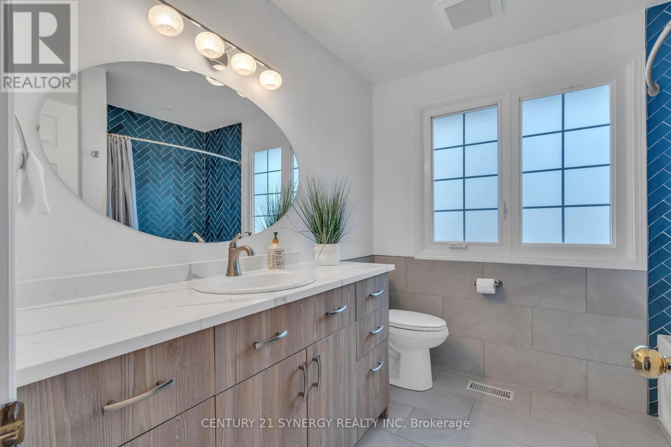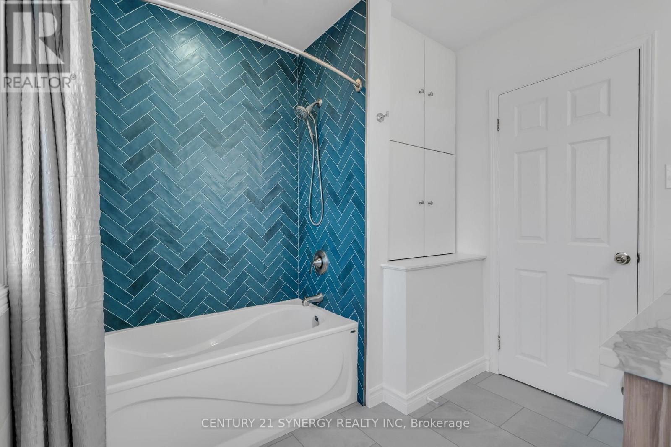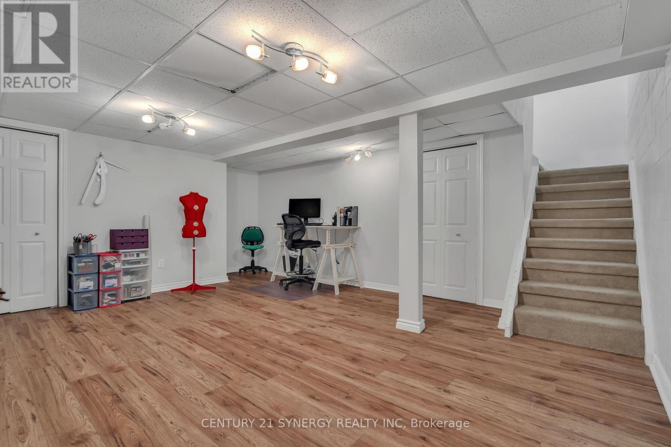3 卧室
2 浴室
1100 - 1500 sqft
中央空调
风热取暖
$2,550 Monthly
Available August 1st,2025 for possession-This charming and fully renovated 3-bedroom Campeau-built townhome is located in the sought-after community of Leslie Park just minutes from shopping, schools, hospitals, public transit, and with easy access to the highway. Inside, you'll find a high-end renovated kitchen and main bathroom featuring quartz countertops, soft-close cabinetry, and stylish ceramic finishes. Hardwood flooring flows through the main level, where a spacious and sun-filled living/dining area opens onto one of the largest fenced-in, south-facing yards in the complex backing onto single-family homes for added privacy and peace. Upstairs offers three generously sized bedrooms and an updated full bath, while the finished basement adds a cozy family room or flexible living space. All major mechanicals have been updated, including windows, roof, furnace, and A/C. Parking, snow removal, and front lawn maintenance are included. Credit check required with all lease applications. No pets please. 24 hours irrevocable on all offers to lease. This is a rare opportunity to lease a stylish, move-in-ready home in one of Ottawa's most convenient west-end locations! Utilities extra (Water, Hydro, Gas) (id:44758)
房源概要
|
MLS® Number
|
X12210568 |
|
房源类型
|
民宅 |
|
临近地区
|
Leslie Park |
|
社区名字
|
7601 - Leslie Park |
|
特征
|
无地毯 |
|
总车位
|
1 |
详 情
|
浴室
|
2 |
|
地上卧房
|
3 |
|
总卧房
|
3 |
|
Age
|
51 To 99 Years |
|
赠送家电包括
|
洗碗机, 烘干机, 炉子, 洗衣机, 冰箱 |
|
地下室进展
|
已装修 |
|
地下室类型
|
全完工 |
|
施工种类
|
附加的 |
|
空调
|
中央空调 |
|
外墙
|
砖 |
|
地基类型
|
混凝土 |
|
客人卫生间(不包含洗浴)
|
1 |
|
供暖方式
|
天然气 |
|
供暖类型
|
压力热风 |
|
储存空间
|
2 |
|
内部尺寸
|
1100 - 1500 Sqft |
|
类型
|
联排别墅 |
|
设备间
|
市政供水 |
车 位
土地
|
英亩数
|
无 |
|
围栏类型
|
Fenced Yard |
|
污水道
|
Sanitary Sewer |
房 间
| 楼 层 |
类 型 |
长 度 |
宽 度 |
面 积 |
|
二楼 |
主卧 |
4.06 m |
3.09 m |
4.06 m x 3.09 m |
|
二楼 |
卧室 |
3.5 m |
3.09 m |
3.5 m x 3.09 m |
|
二楼 |
卧室 |
3.09 m |
2.54 m |
3.09 m x 2.54 m |
|
二楼 |
浴室 |
2.54 m |
2.48 m |
2.54 m x 2.48 m |
|
地下室 |
洗衣房 |
5.74 m |
4.19 m |
5.74 m x 4.19 m |
|
地下室 |
家庭房 |
5.74 m |
4.85 m |
5.74 m x 4.85 m |
|
一楼 |
厨房 |
3.4 m |
3.17 m |
3.4 m x 3.17 m |
|
一楼 |
浴室 |
1.54 m |
1.42 m |
1.54 m x 1.42 m |
|
一楼 |
餐厅 |
4.21 m |
2.15 m |
4.21 m x 2.15 m |
|
一楼 |
客厅 |
5.74 m |
3.88 m |
5.74 m x 3.88 m |
https://www.realtor.ca/real-estate/28446809/48-monterey-drive-ottawa-7601-leslie-park



