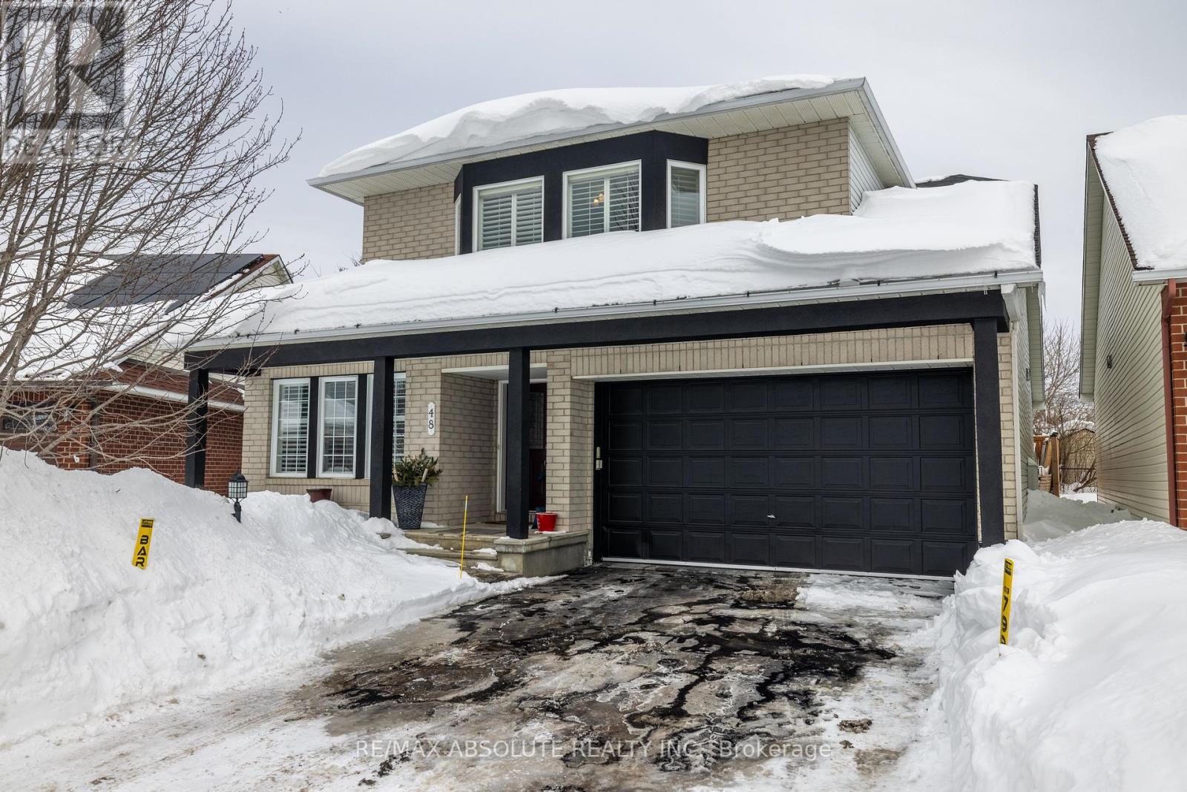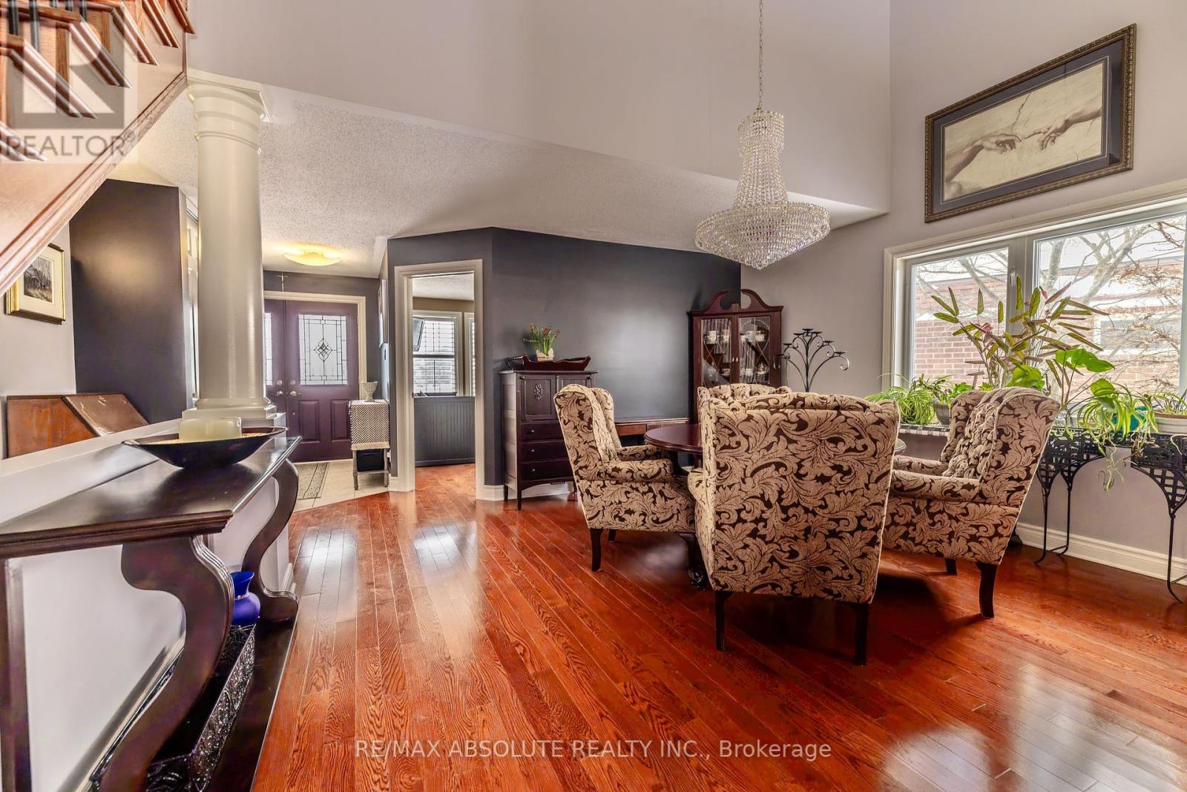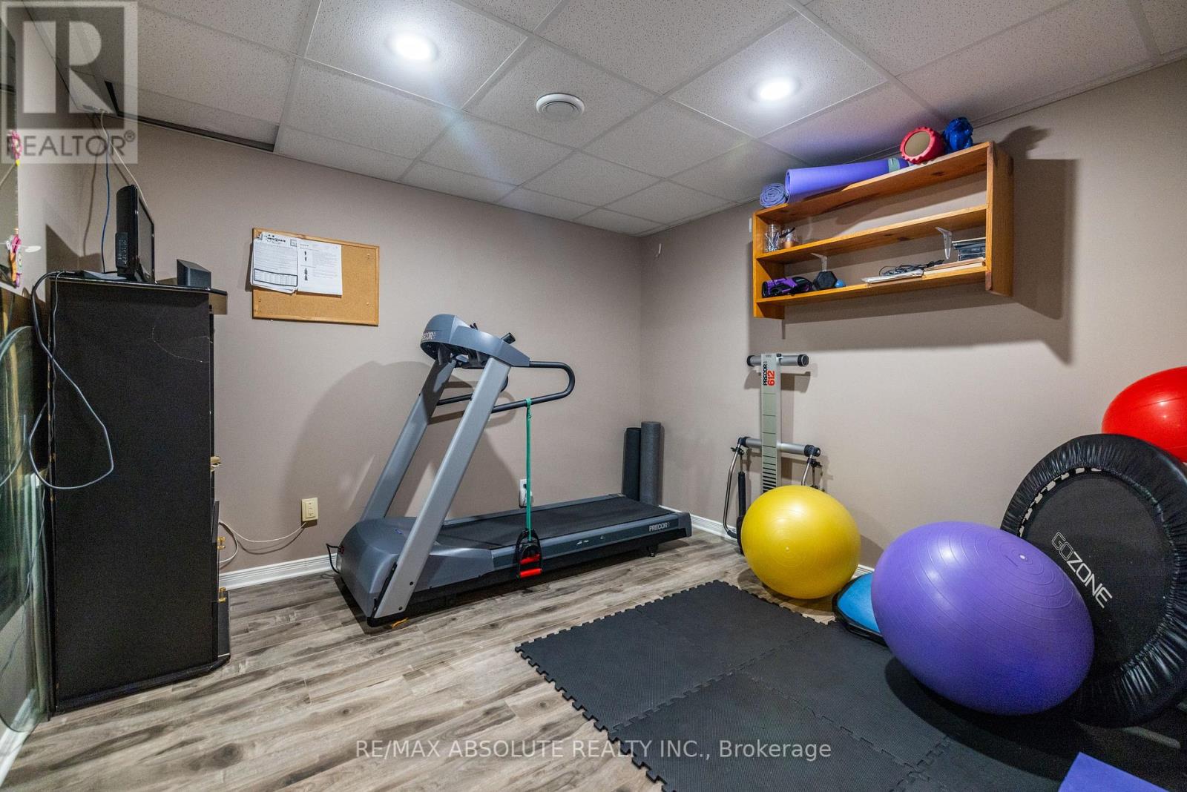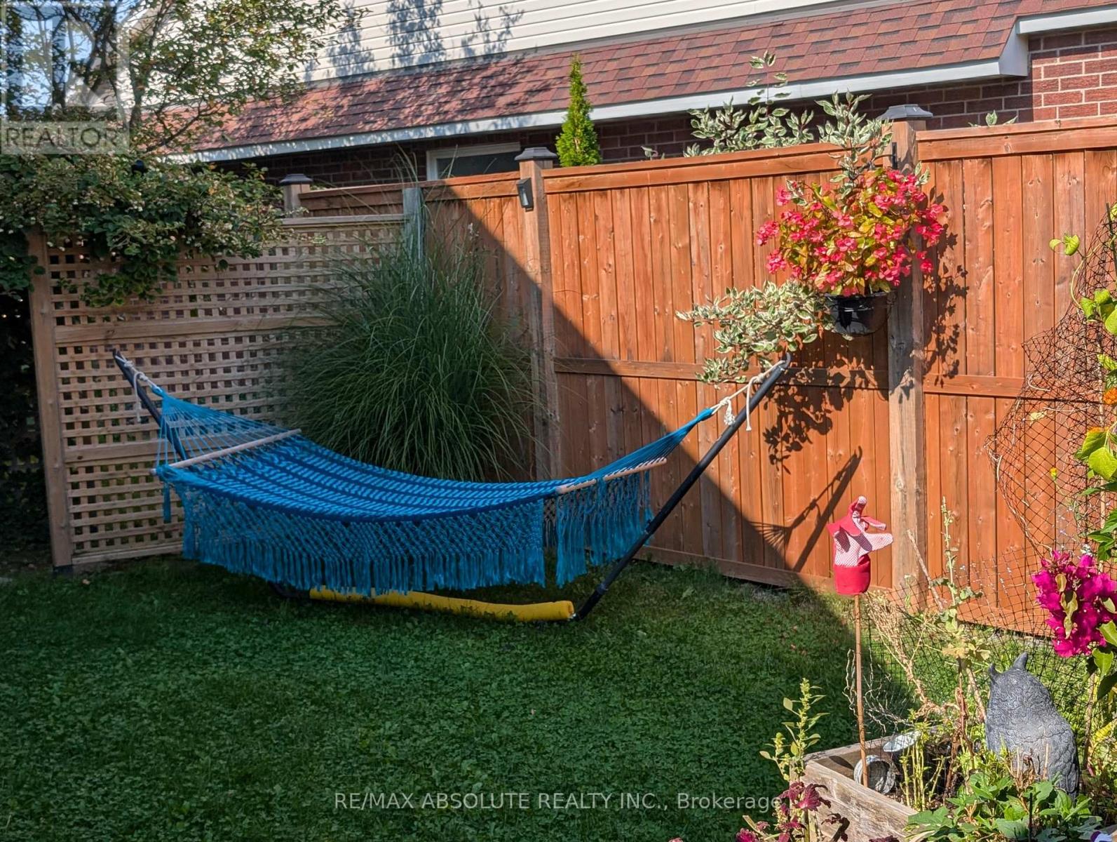4 卧室
3 浴室
壁炉
中央空调
风热取暖
Landscaped
$1,039,900
This custom bungalow loft, built by Minto, is located on a quiet street & offers a spacious, family-friendly layout. Upon entering you're greeted by gleaming hardwood flrs throughout the home creating a warm & inviting atmosphere. The Main flr boasts an open concept layout where natural light pours in from large windows illuminating the space &highlighting the vaulted ceilings that create an airy, expansive feel. offering 4 bdrms this home is ideal for multi-generational living, thanks to its versatile design. Perfect for entertaining w/a spacious dining room, large open-concept kitchen, eating area & living room which features big windows that offer views of the beautiful & completely private backyard. The kitchen, new in 2018, boasts new cabinets, granite counters, built in appliances including a wall oven, microwave & induction cooktop. Plenty of storage, including pull-out drawers w/ soft-close mechanisms, a pantry & a large island w/ power outlets. A window over the sink floods the space with natural light making it a cheerful place to cook. The Living room also received a 2018 update including the addition of a sleek, horizontal gas fireplace surrounded by porcelain tile. Additionally, there's a main-flr laundry & mudroom located conveniently off the double garage making the home highly functional for everyday living. 2 bdrms w/ ample closet space & a full bath complete the Mflr. This property is a fantastic blend of comfort, modern updates & family-friendly spaces, with a strong emphasis on privacy & convenience. The primary bedroom suite on the 2nd flr is spacious & comfortable w/ ample room for a king size bed, 2 closets (one walk-in), a sitting area, and an ensuite 4pc bath.The lower level is fully finished w/a large rec room, gym,4pc bath, bedroom & a 2nd gas fireplace. Stunning gardens in yard with a gazebo & storage shed make this an amazing property. Roof- 2015, New Furnace- 2023; HWT- 2014 (id:44758)
房源概要
|
MLS® Number
|
X11983497 |
|
房源类型
|
民宅 |
|
社区名字
|
7706 - Barrhaven - Longfields |
|
特征
|
Gazebo |
|
总车位
|
6 |
|
结构
|
Patio(s) |
详 情
|
浴室
|
3 |
|
地上卧房
|
3 |
|
地下卧室
|
1 |
|
总卧房
|
4 |
|
公寓设施
|
Fireplace(s) |
|
赠送家电包括
|
Garage Door Opener Remote(s), Central Vacuum, 烤箱 - Built-in, Range, Water Meter, Cooktop, 洗碗机, Garage Door Opener, 微波炉, 烤箱, 冰箱, Storage Shed, 窗帘 |
|
地下室进展
|
已装修 |
|
地下室类型
|
全完工 |
|
施工种类
|
独立屋 |
|
空调
|
中央空调 |
|
外墙
|
砖, 乙烯基壁板 |
|
壁炉
|
有 |
|
Fireplace Total
|
2 |
|
壁炉类型
|
Free Standing Metal |
|
Flooring Type
|
Ceramic, Hardwood, Laminate |
|
地基类型
|
混凝土浇筑 |
|
供暖方式
|
天然气 |
|
供暖类型
|
压力热风 |
|
储存空间
|
1 |
|
类型
|
独立屋 |
|
设备间
|
市政供水 |
车 位
土地
|
英亩数
|
无 |
|
围栏类型
|
Fenced Yard |
|
Landscape Features
|
Landscaped |
|
污水道
|
Sanitary Sewer |
|
土地深度
|
92 Ft ,9 In |
|
土地宽度
|
40 Ft ,5 In |
|
不规则大小
|
40.49 X 92.75 Ft |
|
规划描述
|
R1v |
房 间
| 楼 层 |
类 型 |
长 度 |
宽 度 |
面 积 |
|
二楼 |
主卧 |
5.84 m |
5.81 m |
5.84 m x 5.81 m |
|
地下室 |
Bedroom 4 |
4.42 m |
3.15 m |
4.42 m x 3.15 m |
|
地下室 |
Exercise Room |
3.32 m |
3.18 m |
3.32 m x 3.18 m |
|
地下室 |
设备间 |
5.41 m |
5.28 m |
5.41 m x 5.28 m |
|
地下室 |
娱乐,游戏房 |
8.51 m |
5.23 m |
8.51 m x 5.23 m |
|
一楼 |
门厅 |
2.84 m |
2.03 m |
2.84 m x 2.03 m |
|
一楼 |
卧室 |
4.01 m |
3.48 m |
4.01 m x 3.48 m |
|
一楼 |
餐厅 |
4.65 m |
4.45 m |
4.65 m x 4.45 m |
|
一楼 |
厨房 |
3.86 m |
3.3 m |
3.86 m x 3.3 m |
|
一楼 |
Eating Area |
3.51 m |
3.35 m |
3.51 m x 3.35 m |
|
一楼 |
客厅 |
5.18 m |
3.96 m |
5.18 m x 3.96 m |
|
一楼 |
主卧 |
4.7 m |
3.36 m |
4.7 m x 3.36 m |
|
一楼 |
洗衣房 |
2.62 m |
2.49 m |
2.62 m x 2.49 m |
https://www.realtor.ca/real-estate/27941279/48-settlers-ridge-way-ottawa-7706-barrhaven-longfields



































