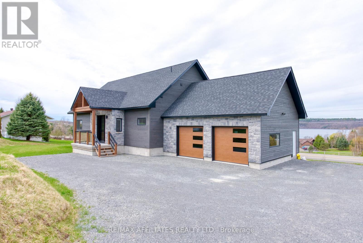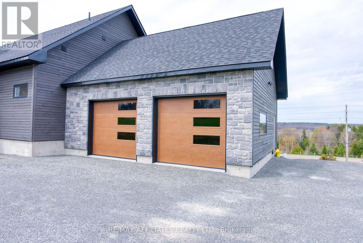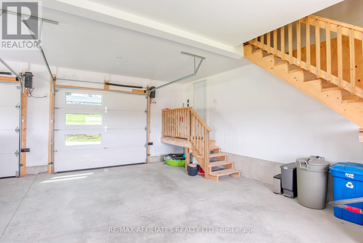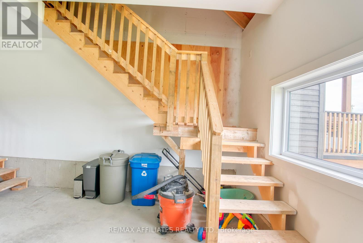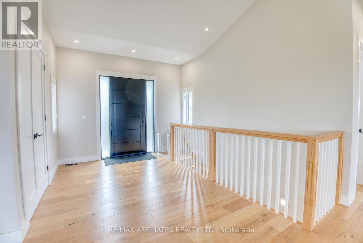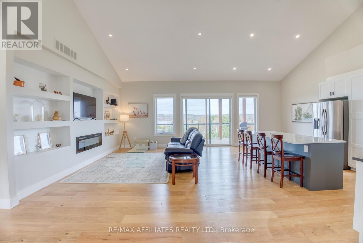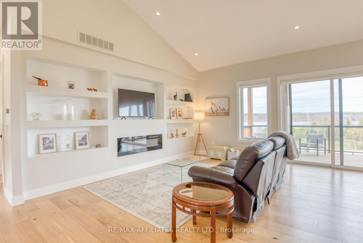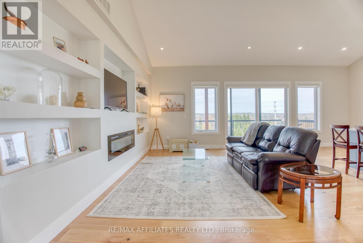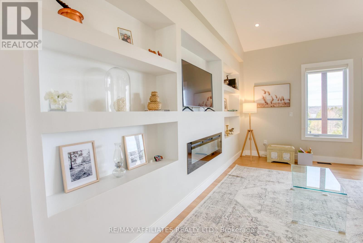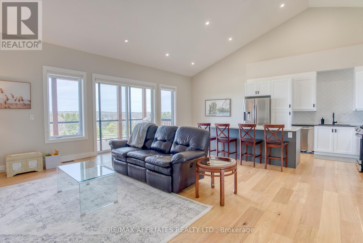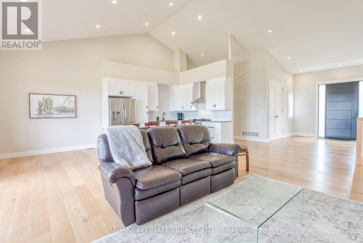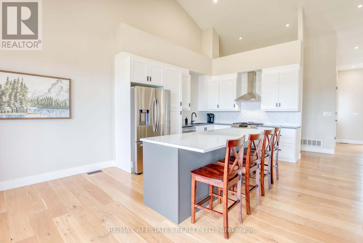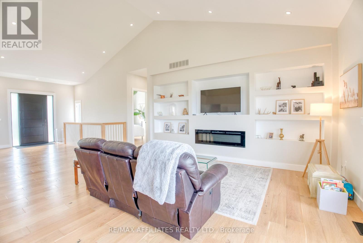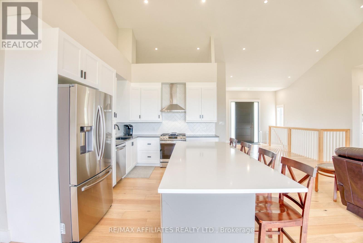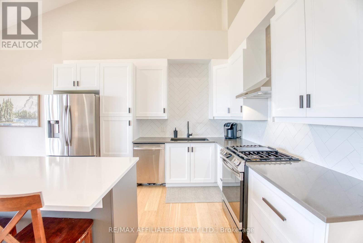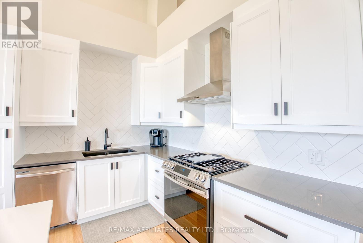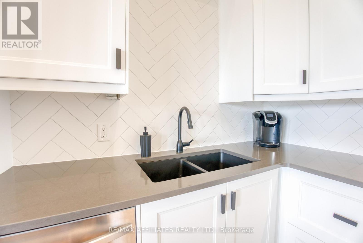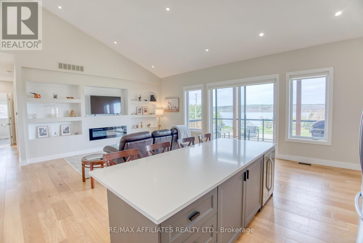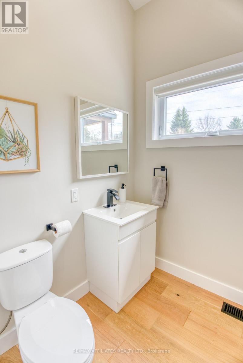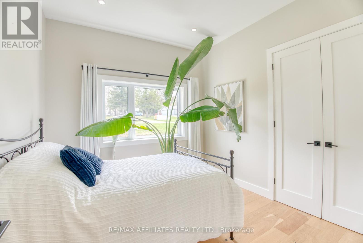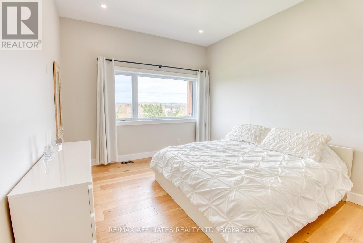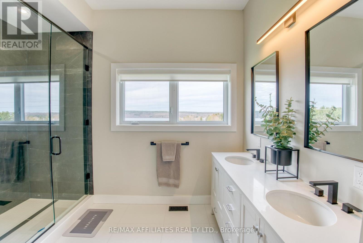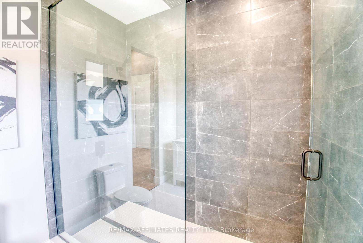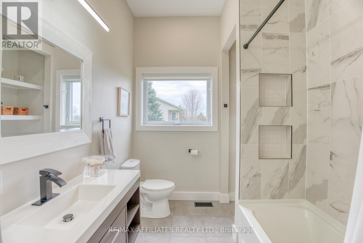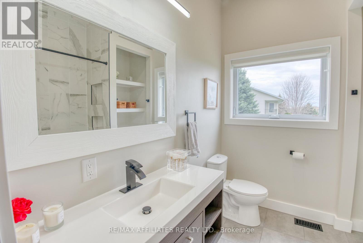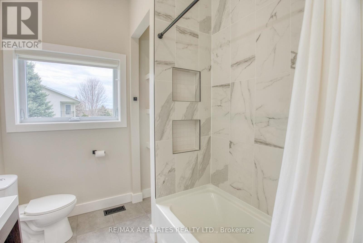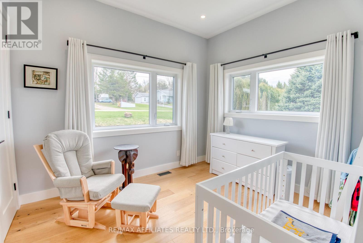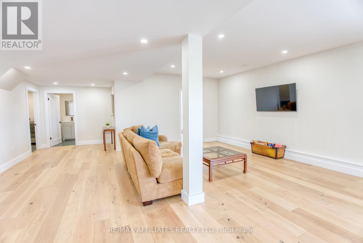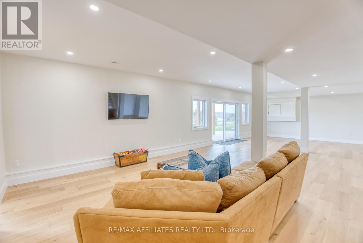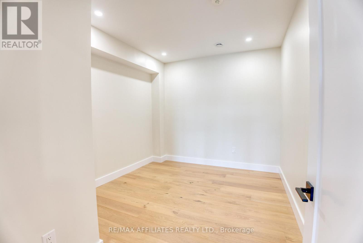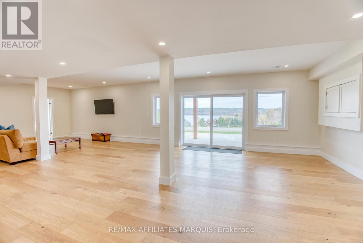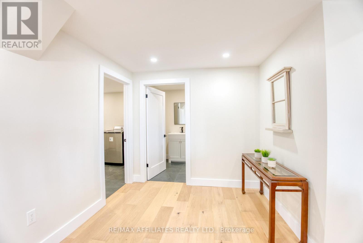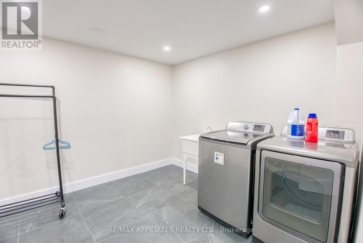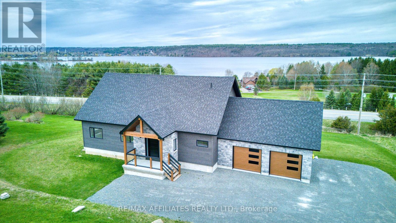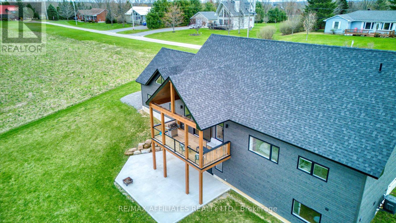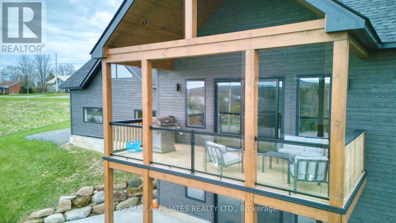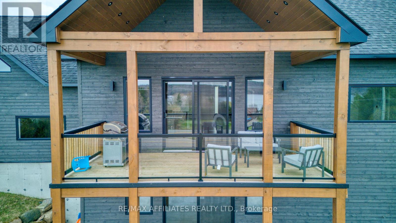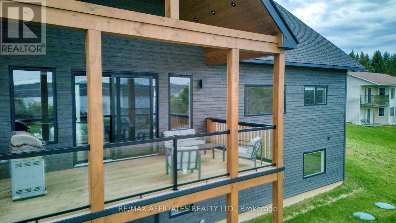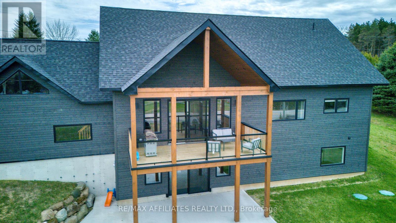4 卧室
4 浴室
1500 - 2000 sqft
中央空调
风热取暖
Landscaped
$1,149,000
This stunning custom-built home in Westport, completed in 2022, is designed with a focus on high-quality materials and thoughtful design elements, offering a sophisticated lakeside living experience. Spanning 3,460 square feet, the property features impressive high ceilings, with heights ranging from 10'6" in the bedrooms to a striking 17' cathedral peak in the living area, enhancing the sense of space and light. The exterior showcases durable Maibec siding, while the interior boasts sleek 3/4 white oak engineered hardwood flooring throughout the main floor and basement, creating a warm atmosphere. The main floor includes solid 8' one-panel shaker doors, and the basement features standard 80" doors with 9' and 8' ceilings. Access to the main floor deck is facilitated by an 8' front door and an 8'x8' patio slider, while the basement offers an additional 8' patio slider leading to a walk-out deck. The gourmet kitchen is equipped with quartz countertops and a stylish herringbone backsplash, making it ideal for culinary enthusiasts. The master suite is particularly spacious, featuring a 7' x 12' walk-in closet and a luxurious en-suite bathroom with a walk-in shower. Additional highlights of the property include soffit lighting, a finished and insulated garage with loft space for added functionality and storage, and a total of three on the main floor and extra rooms in the basement for an office and workout room. The accommodations consist of two full baths and one powder room on the main floor, along with a full bath in the basement. Outside, the expansive deck provides breathtaking views of Upper Rideau Lake, perfect for enjoying serene mornings or sunset gatherings. Conveniently located just outside town, this home offers a blend of peaceful privacy and easy access to local culture and dining. (id:44758)
房源概要
|
MLS® Number
|
X12126366 |
|
房源类型
|
民宅 |
|
社区名字
|
816 - Rideau Lakes (North Crosby) Twp |
|
特征
|
无地毯 |
|
总车位
|
8 |
|
结构
|
Deck |
|
View Type
|
View Of Water |
详 情
|
浴室
|
4 |
|
地上卧房
|
3 |
|
地下卧室
|
1 |
|
总卧房
|
4 |
|
Age
|
0 To 5 Years |
|
赠送家电包括
|
洗碗机, 烘干机, 炉子, 洗衣机, Wine Fridge, 冰箱 |
|
地下室进展
|
已装修 |
|
地下室功能
|
Walk Out |
|
地下室类型
|
N/a (finished) |
|
施工种类
|
独立屋 |
|
空调
|
中央空调 |
|
外墙
|
木头 |
|
地基类型
|
混凝土 |
|
客人卫生间(不包含洗浴)
|
1 |
|
供暖方式
|
Propane |
|
供暖类型
|
压力热风 |
|
储存空间
|
2 |
|
内部尺寸
|
1500 - 2000 Sqft |
|
类型
|
独立屋 |
车 位
土地
|
英亩数
|
无 |
|
Landscape Features
|
Landscaped |
|
污水道
|
Septic System |
|
土地深度
|
190 Ft |
|
土地宽度
|
166 Ft ,8 In |
|
不规则大小
|
166.7 X 190 Ft |
房 间
| 楼 层 |
类 型 |
长 度 |
宽 度 |
面 积 |
|
地下室 |
Bedroom 4 |
3.81 m |
2.997 m |
3.81 m x 2.997 m |
|
地下室 |
Office |
4.267 m |
3.175 m |
4.267 m x 3.175 m |
|
地下室 |
家庭房 |
6.706 m |
11.278 m |
6.706 m x 11.278 m |
|
地下室 |
其它 |
2.972 m |
3.759 m |
2.972 m x 3.759 m |
|
地下室 |
浴室 |
1.981 m |
3.658 m |
1.981 m x 3.658 m |
|
地下室 |
设备间 |
3.048 m |
4.318 m |
3.048 m x 4.318 m |
|
地下室 |
洗衣房 |
3.048 m |
3.277 m |
3.048 m x 3.277 m |
|
一楼 |
厨房 |
7.01 m |
3.658 m |
7.01 m x 3.658 m |
|
一楼 |
客厅 |
3.658 m |
5.385 m |
3.658 m x 5.385 m |
|
一楼 |
门厅 |
3.048 m |
2.743 m |
3.048 m x 2.743 m |
|
一楼 |
浴室 |
1.829 m |
1.778 m |
1.829 m x 1.778 m |
|
一楼 |
浴室 |
2.235 m |
2.565 m |
2.235 m x 2.565 m |
|
一楼 |
主卧 |
5.232 m |
3.632 m |
5.232 m x 3.632 m |
|
一楼 |
浴室 |
2.286 m |
3.658 m |
2.286 m x 3.658 m |
|
一楼 |
其它 |
3.505 m |
2.134 m |
3.505 m x 2.134 m |
|
一楼 |
第二卧房 |
3.353 m |
3.607 m |
3.353 m x 3.607 m |
|
一楼 |
第三卧房 |
3.251 m |
3.327 m |
3.251 m x 3.327 m |
https://www.realtor.ca/real-estate/28264872/48-trotters-lane-rideau-lakes-816-rideau-lakes-north-crosby-twp


