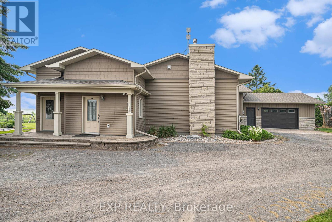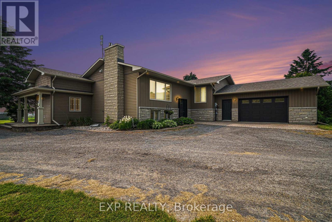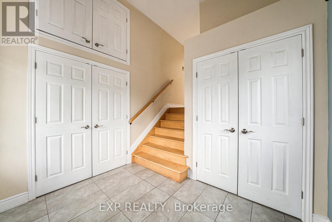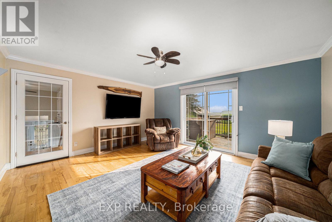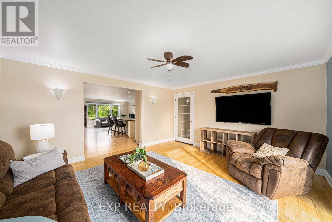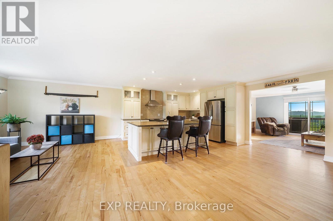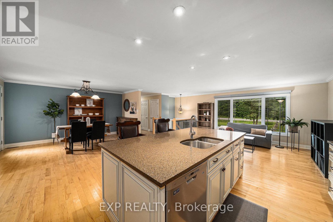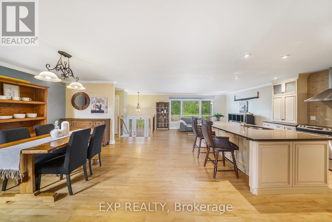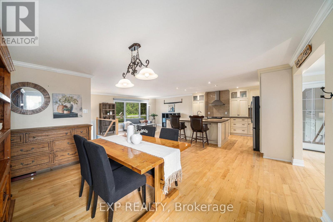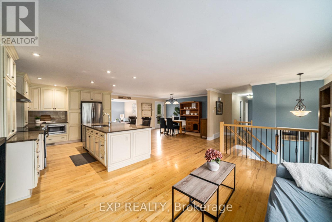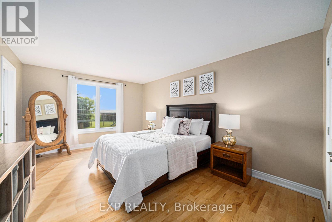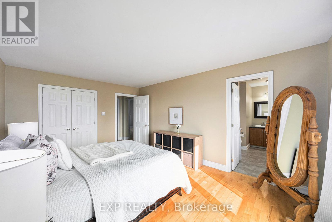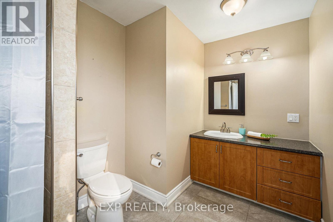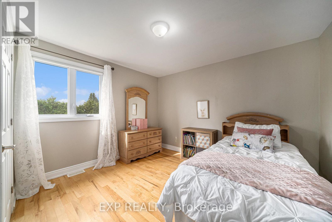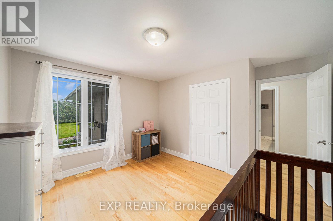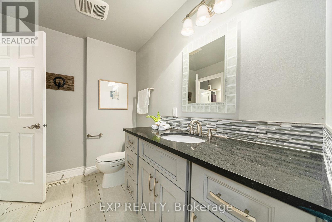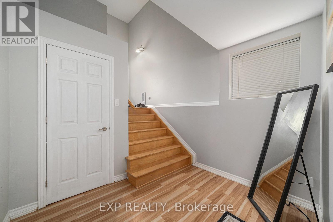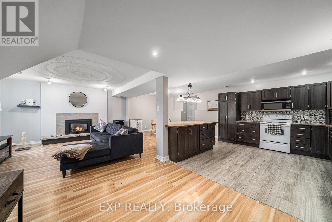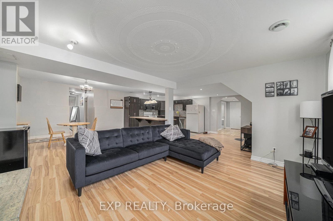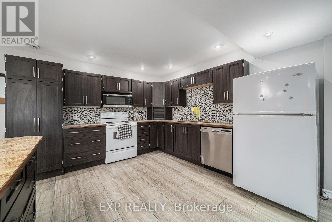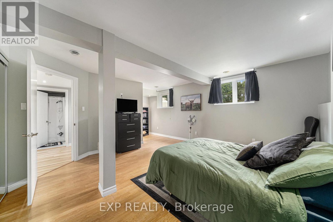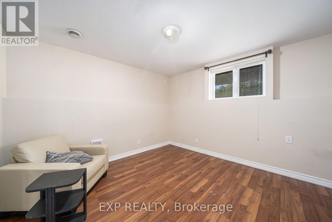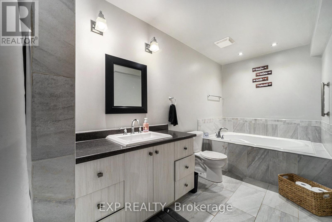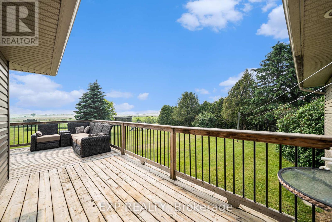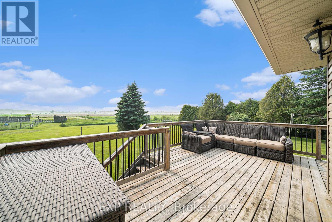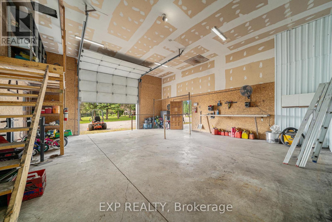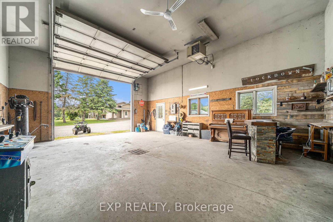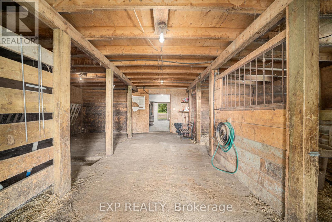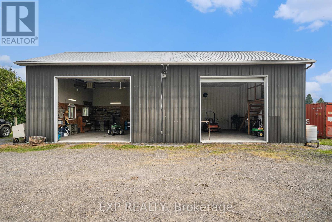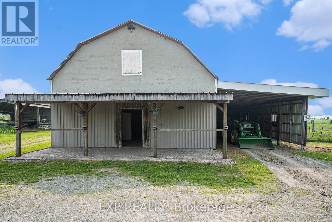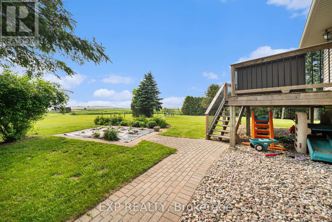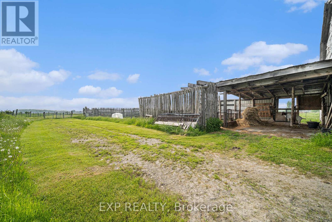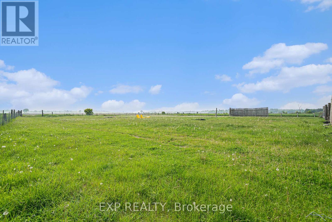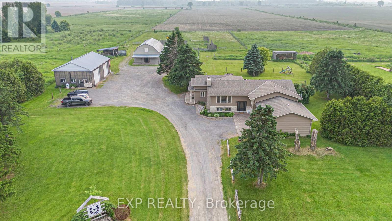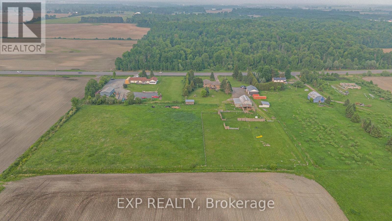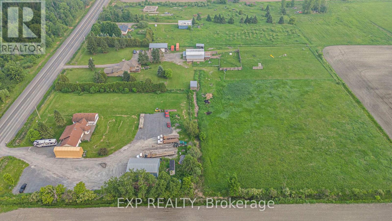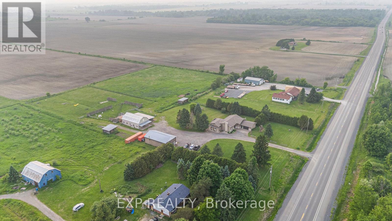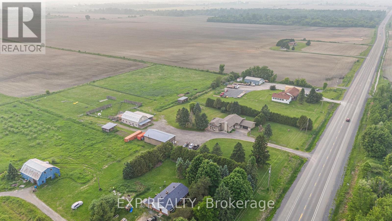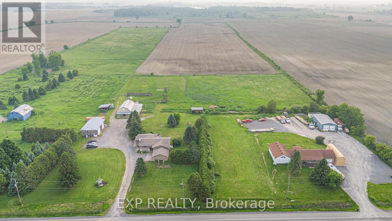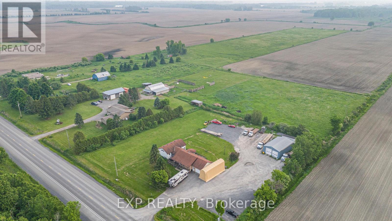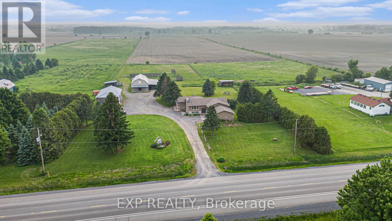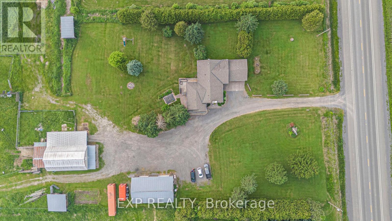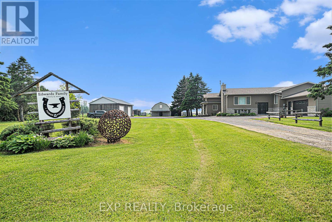5 卧室
2 浴室
1100 - 1500 sqft
平房
中央空调
风热取暖
Landscaped
$1,249,900
Welcome to this well maintained 3 bedroom bungalow (with spacious lower level apartment!) in Vars, featuring an attached double garage, barn & workshop - all set on a private and expansive 6.64 Acre lot. The main floor boasts a bright and open layout, with a welcoming living room that flows seamlessly into the kitchen and dining area. Head onwards and step through the family room to access the large upper deck; perfect for outdoor dining or relaxing with a view. The primary bedroom offers a walk-in closet and a 3pc ensuite, while two additional bedrooms and a full bathroom complete the level. Downstairs, the large lower level apartment with its own separate entrance features 2 bedrooms, a full kitchen, open-concept living/dining area and a 3-piece bathroom. Perfect for extended family or as an income generating rental unit! The property also features a versatile workshop; perfect for a home-based business complete with a new furnace and energy-efficient LED lighting and a spacious barn, ideal for housing animals or providing ample storage for equipment and supplies. Additional upgrades include a new hot water tank, new washer and dryer, a GFI electrical panel in the barn, and a new water line running to the barn. Outside the property offers plenty of green space perfect for kids to play, pets to roam or creating your dream garden! Whether you're dreaming of multigenerational living or simply more space to enjoy the outdoors, this property delivers! Ideally located just 5 minutes from Navan, 10 minutes to Orleans, and only 5 minutes from Hwy 417. Book a viewing today! (id:44758)
房源概要
|
MLS® Number
|
X12208038 |
|
房源类型
|
民宅 |
|
社区名字
|
1108 - Sarsfield/Bearbrook |
|
特征
|
Irregular Lot Size |
|
总车位
|
12 |
|
结构
|
Deck |
详 情
|
浴室
|
2 |
|
地上卧房
|
3 |
|
地下卧室
|
2 |
|
总卧房
|
5 |
|
赠送家电包括
|
洗碗机, 烘干机, 炉子, 洗衣机, 冰箱 |
|
建筑风格
|
平房 |
|
地下室进展
|
已装修 |
|
地下室类型
|
全完工 |
|
施工种类
|
独立屋 |
|
空调
|
中央空调 |
|
外墙
|
乙烯基壁板 |
|
地基类型
|
混凝土 |
|
供暖方式
|
Propane |
|
供暖类型
|
压力热风 |
|
储存空间
|
1 |
|
内部尺寸
|
1100 - 1500 Sqft |
|
类型
|
独立屋 |
|
设备间
|
Drilled Well |
车 位
土地
|
英亩数
|
无 |
|
Landscape Features
|
Landscaped |
|
污水道
|
Septic System |
|
土地深度
|
685 Ft ,10 In |
|
土地宽度
|
255 Ft ,7 In |
|
不规则大小
|
255.6 X 685.9 Ft |
房 间
| 楼 层 |
类 型 |
长 度 |
宽 度 |
面 积 |
|
Lower Level |
第二卧房 |
4.49 m |
3.52 m |
4.49 m x 3.52 m |
|
Lower Level |
客厅 |
4.31 m |
4.7 m |
4.31 m x 4.7 m |
|
Lower Level |
厨房 |
5.37 m |
4.43 m |
5.37 m x 4.43 m |
|
Lower Level |
餐厅 |
3.24 m |
4.53 m |
3.24 m x 4.53 m |
|
Lower Level |
主卧 |
4.78 m |
6.24 m |
4.78 m x 6.24 m |
|
一楼 |
客厅 |
4.57 m |
3.43 m |
4.57 m x 3.43 m |
|
一楼 |
家庭房 |
4.94 m |
4.32 m |
4.94 m x 4.32 m |
|
一楼 |
厨房 |
3.26 m |
4.47 m |
3.26 m x 4.47 m |
|
一楼 |
餐厅 |
4.84 m |
4.87 m |
4.84 m x 4.87 m |
|
一楼 |
主卧 |
3.55 m |
4.79 m |
3.55 m x 4.79 m |
|
一楼 |
第二卧房 |
3.77 m |
4.13 m |
3.77 m x 4.13 m |
|
一楼 |
第三卧房 |
3.67 m |
3.99 m |
3.67 m x 3.99 m |
https://www.realtor.ca/real-estate/28441420/4806-frank-kenny-road-ottawa-1108-sarsfieldbearbrook


