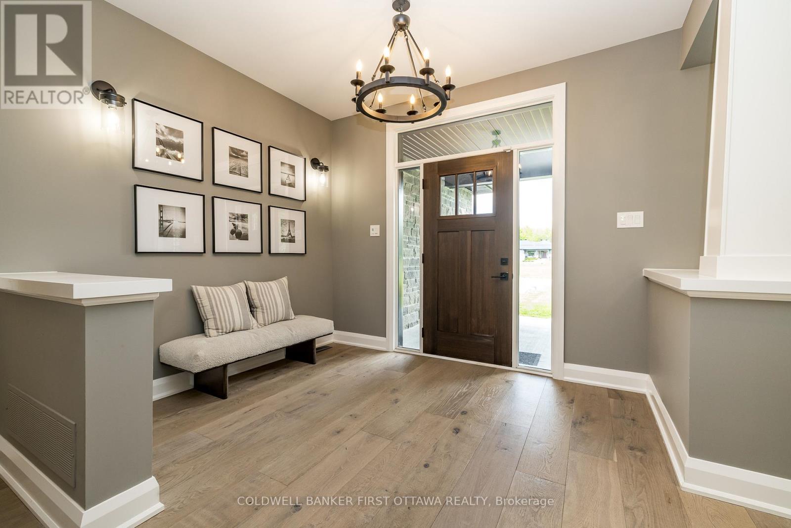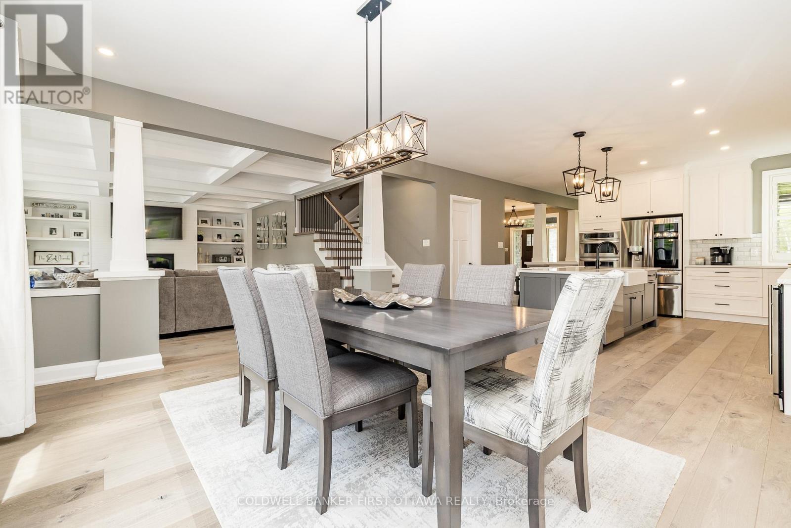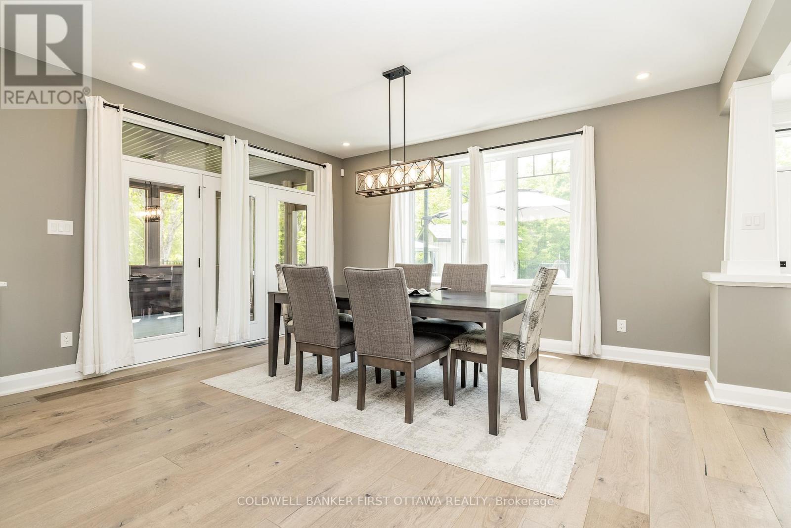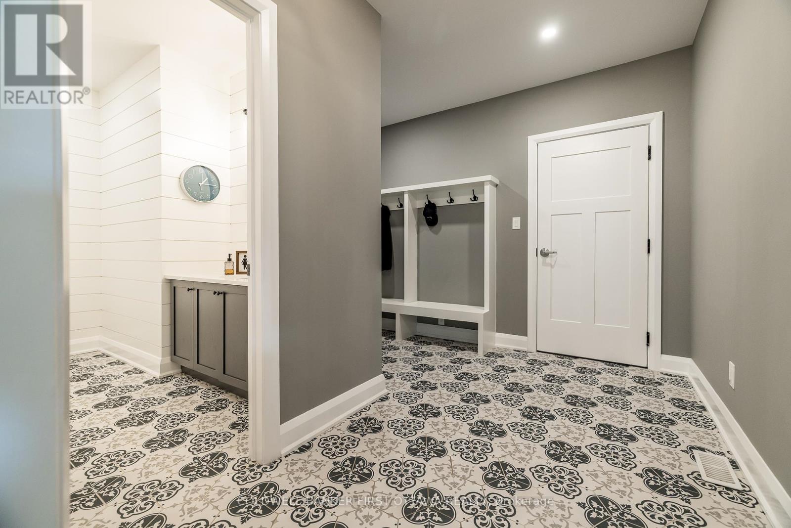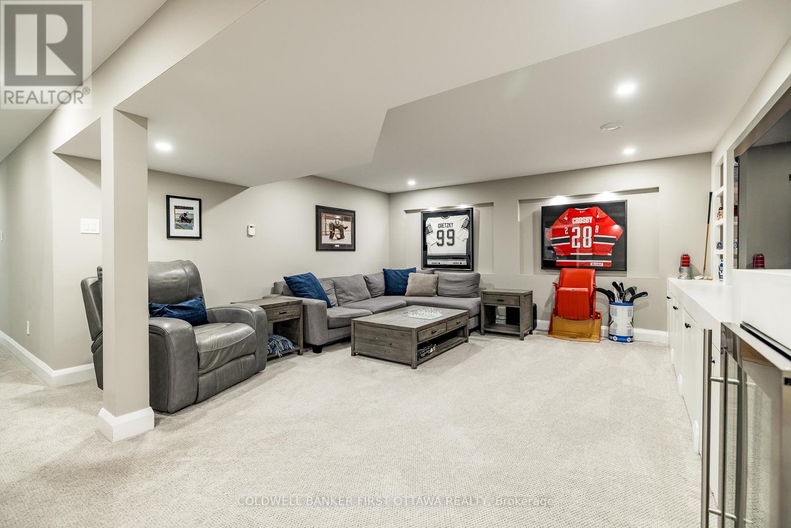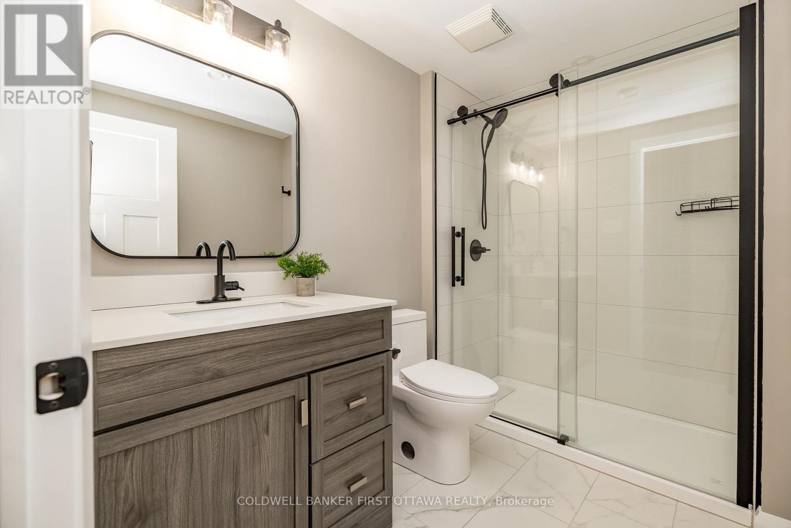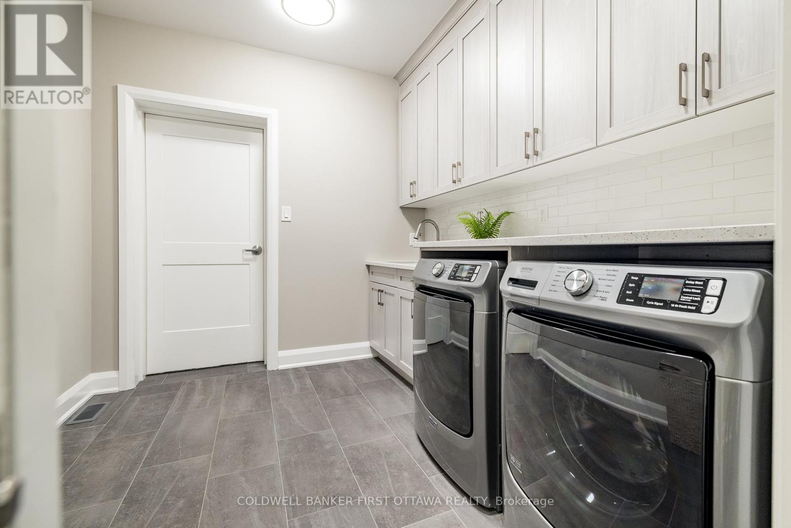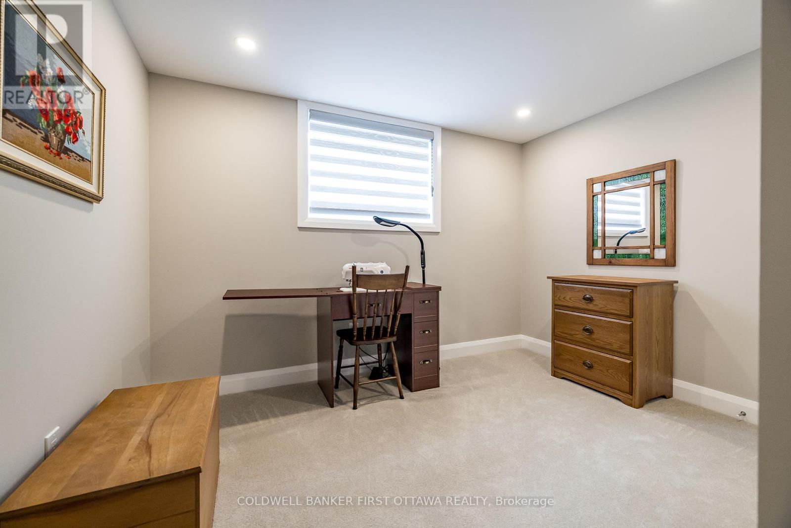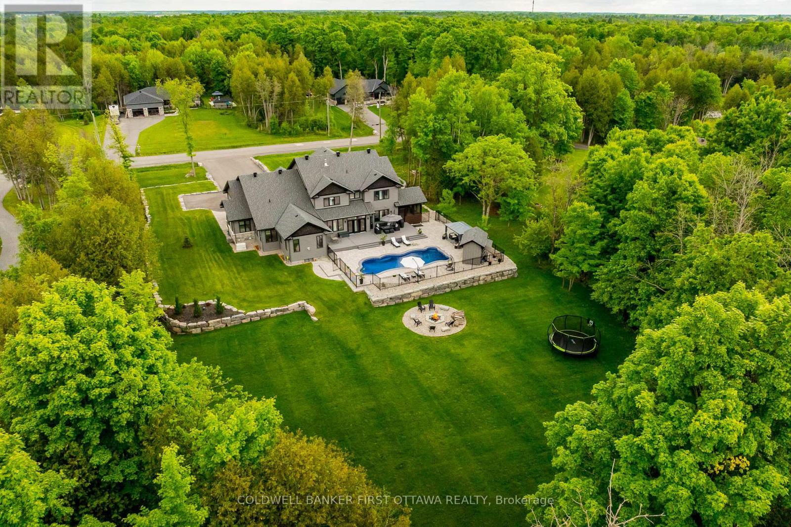8 卧室
6 浴室
3500 - 5000 sqft
壁炉
Inground Pool
中央空调
风热取暖
$2,950,000
Welcome to this thoughtfully designed, newly built luxury home crafted for ideal multi-generational living. Set on two acres of lush green space and surrounded by mature forest, the property features two distinct residences, each with its own private entrance and garage.The main home makes a striking first impression with its charming wraparound porch and serene natural setting. Inside, the smart and spacious layout includes a main-floor office or den, a grand family room, and a light-filled kitchen with expansive windows that frame uninterrupted views of the outdoors.Every detail has been carefully curated from custom built-ins and elegant trim to radiant in-floor heating and upscale lighting. Upstairs, you'll find four generous bedrooms and three full bathrooms, including a luxurious primary suite and a convenient Jack-and-Jill bath.The fully finished lower level is an entertainers dream, featuring a large rec room ideal for movie nights or game day, a dedicated home gym, an additional bedroom, and a full bath all with heated flooring for year-round comfort.The secondary dwelling offers true bungalow-style living with a main-floor primary bedroom, a spacious laundry/mudroom off the garage, a full bath, and direct access to the shared backyard. Downstairs, a large rec room and bonus room offer flexible space for guests, hobbies, or additional living.Step outside to your private backyard retreat fully landscaped and complete with a 16 x 40 in-ground pool, composite decking, screened-in porch, pool shed, interlock patio, wrought iron fencing, and an elevated fire pit area perfect for summer days and starlit evenings. (id:44758)
房源概要
|
MLS® Number
|
X12200416 |
|
房源类型
|
民宅 |
|
社区名字
|
8209 - Goulbourn Twp From Franktown Rd/South To Rideau |
|
总车位
|
14 |
|
泳池类型
|
Inground Pool |
|
结构
|
Deck, Porch |
详 情
|
浴室
|
6 |
|
地上卧房
|
6 |
|
地下卧室
|
2 |
|
总卧房
|
8 |
|
公寓设施
|
Fireplace(s) |
|
赠送家电包括
|
Water Heater, Water Softener, 洗碗机, 微波炉, 烤箱, 炉子, 冰箱 |
|
地下室进展
|
已装修 |
|
地下室类型
|
全完工 |
|
施工种类
|
独立屋 |
|
空调
|
中央空调 |
|
外墙
|
木头, Hardboard |
|
壁炉
|
有 |
|
Fireplace Total
|
2 |
|
地基类型
|
混凝土 |
|
客人卫生间(不包含洗浴)
|
1 |
|
供暖方式
|
天然气 |
|
供暖类型
|
压力热风 |
|
储存空间
|
2 |
|
内部尺寸
|
3500 - 5000 Sqft |
|
类型
|
独立屋 |
车 位
土地
|
英亩数
|
无 |
|
污水道
|
Septic System |
|
土地深度
|
456 Ft ,6 In |
|
土地宽度
|
200 Ft ,1 In |
|
不规则大小
|
200.1 X 456.5 Ft |
|
规划描述
|
Rr2 |
房 间
| 楼 层 |
类 型 |
长 度 |
宽 度 |
面 积 |
|
二楼 |
主卧 |
5.03 m |
4.72 m |
5.03 m x 4.72 m |
|
二楼 |
浴室 |
3.96 m |
5.03 m |
3.96 m x 5.03 m |
|
二楼 |
第二卧房 |
4.5 m |
4.17 m |
4.5 m x 4.17 m |
|
二楼 |
第三卧房 |
4.5 m |
4.01 m |
4.5 m x 4.01 m |
|
二楼 |
Bedroom 4 |
3.81 m |
3.81 m |
3.81 m x 3.81 m |
|
二楼 |
浴室 |
2.59 m |
2.67 m |
2.59 m x 2.67 m |
|
地下室 |
娱乐,游戏房 |
7.62 m |
4.88 m |
7.62 m x 4.88 m |
|
地下室 |
其它 |
6.71 m |
3.35 m |
6.71 m x 3.35 m |
|
地下室 |
Bedroom 4 |
3.96 m |
3.66 m |
3.96 m x 3.66 m |
|
地下室 |
娱乐,游戏房 |
4.88 m |
4.57 m |
4.88 m x 4.57 m |
|
地下室 |
娱乐,游戏房 |
7.01 m |
4.57 m |
7.01 m x 4.57 m |
|
地下室 |
第二卧房 |
3.35 m |
2.44 m |
3.35 m x 2.44 m |
|
一楼 |
Office |
3.66 m |
3.66 m |
3.66 m x 3.66 m |
|
一楼 |
厨房 |
4.27 m |
3.05 m |
4.27 m x 3.05 m |
|
一楼 |
家庭房 |
4.88 m |
4.57 m |
4.88 m x 4.57 m |
|
一楼 |
餐厅 |
3.05 m |
3.35 m |
3.05 m x 3.35 m |
|
一楼 |
主卧 |
3.96 m |
3.96 m |
3.96 m x 3.96 m |
|
一楼 |
洗衣房 |
3.05 m |
3.05 m |
3.05 m x 3.05 m |
|
一楼 |
厨房 |
5.18 m |
4.88 m |
5.18 m x 4.88 m |
|
一楼 |
餐厅 |
4.88 m |
4.27 m |
4.88 m x 4.27 m |
|
一楼 |
家庭房 |
7.01 m |
4.88 m |
7.01 m x 4.88 m |
https://www.realtor.ca/real-estate/28424971/481-sangeet-place-ottawa-8209-goulbourn-twp-from-franktown-rdsouth-to-rideau




