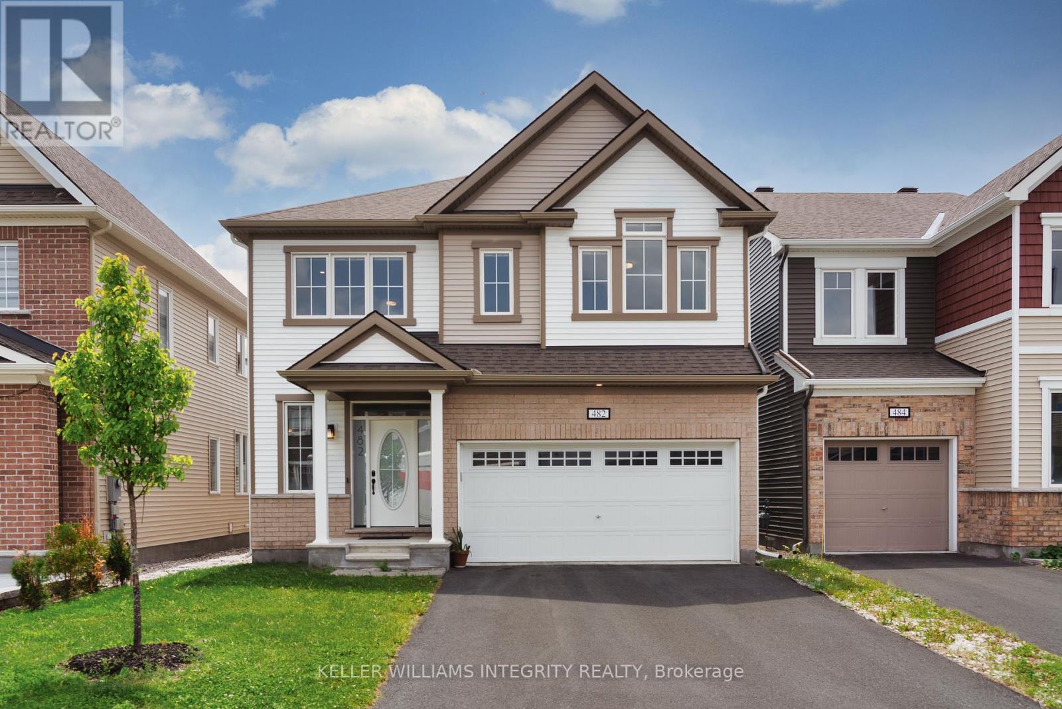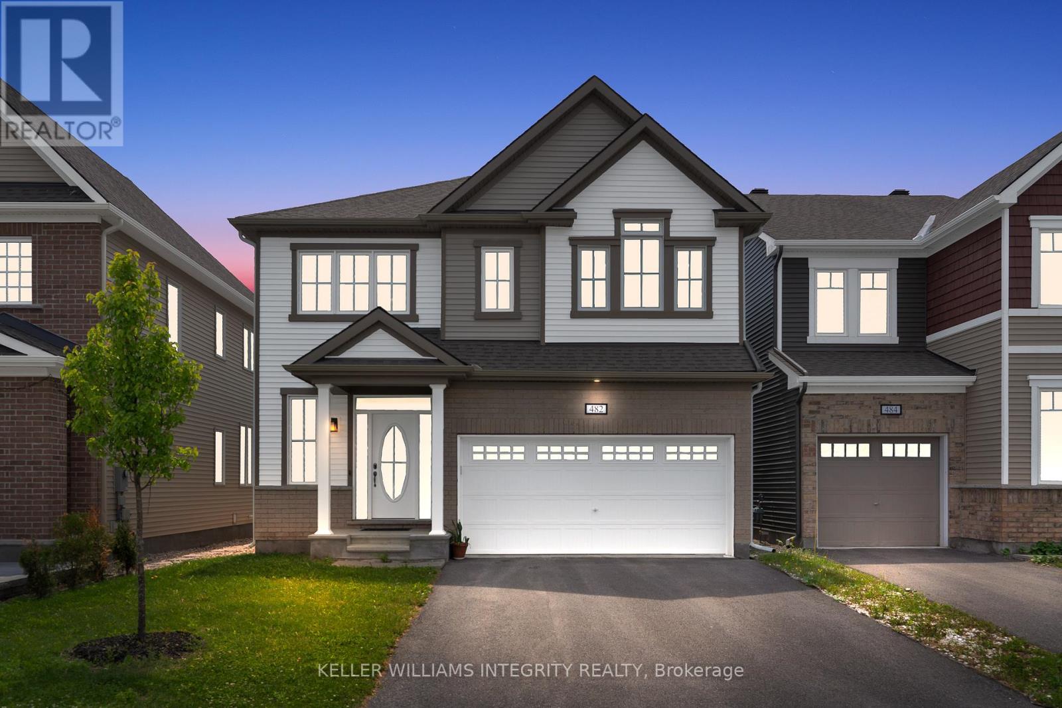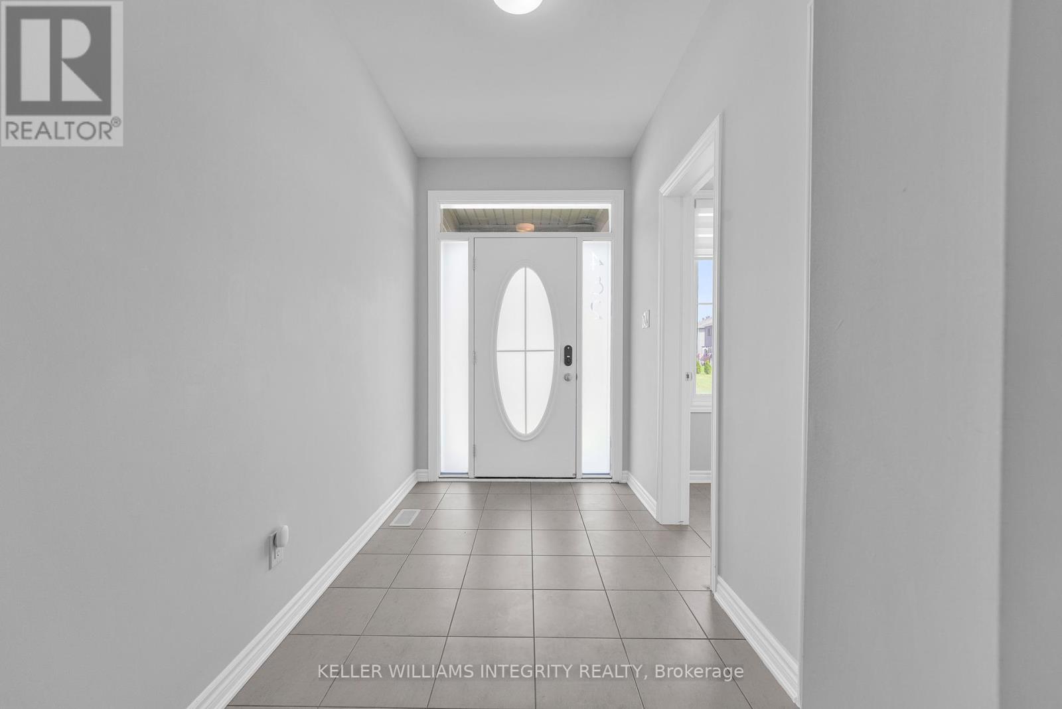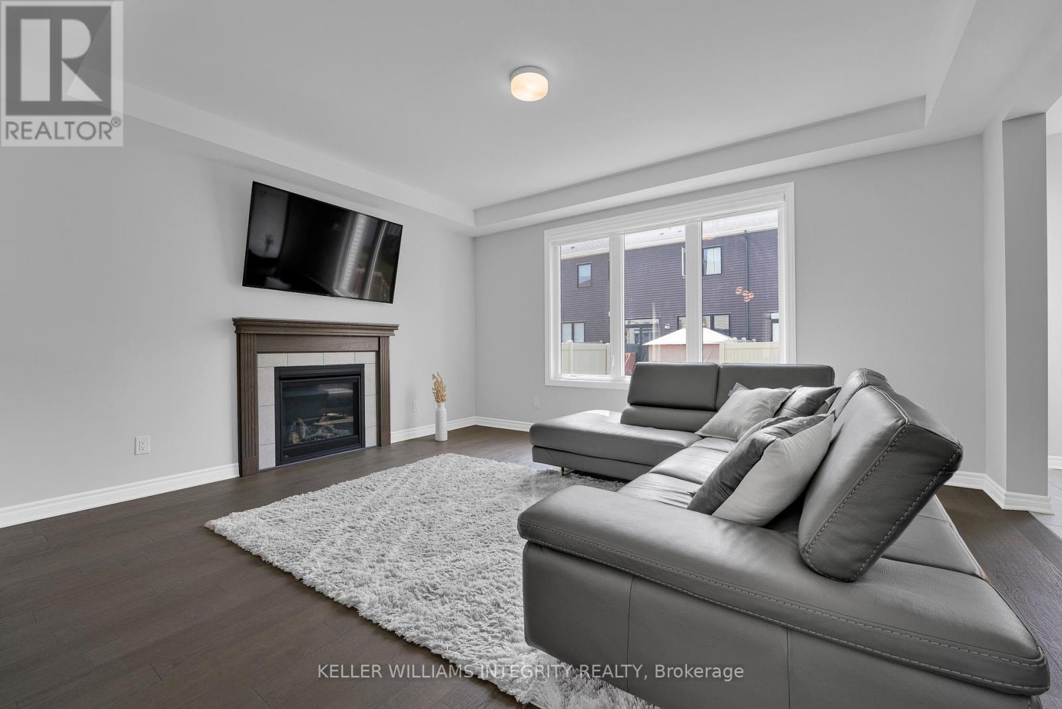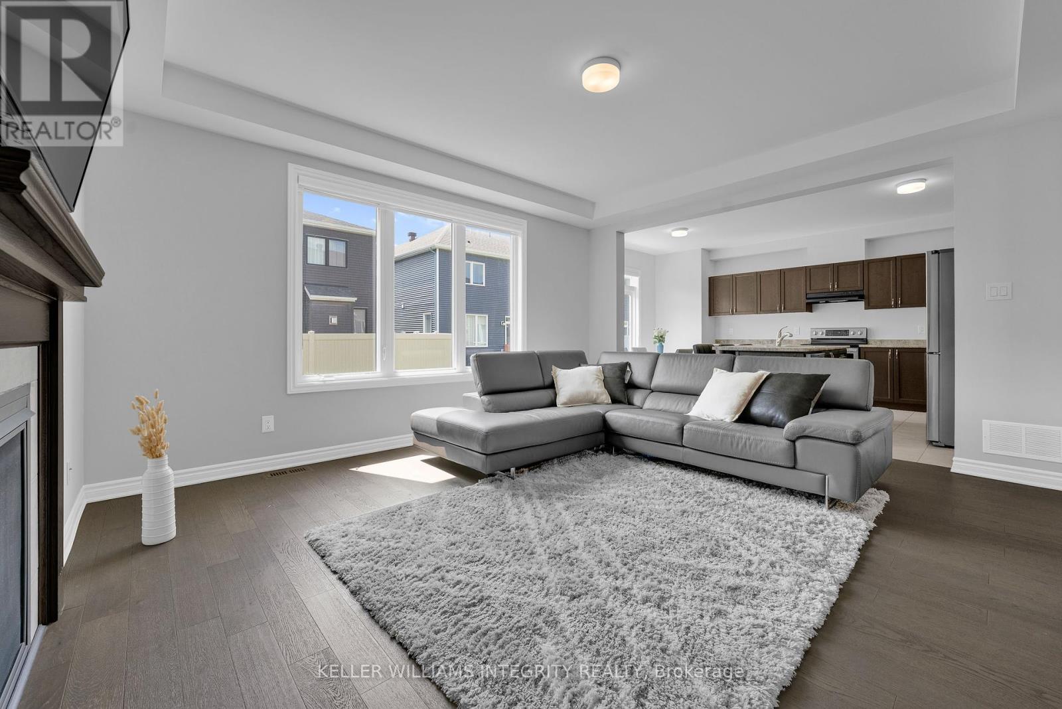3 卧室
3 浴室
2500 - 3000 sqft
壁炉
中央空调, 换气器
风热取暖
$889,000
Welcome to this beautifully maintained Mattamy Parkside model, featuring nearly $50,000 in builder upgrades, a spacious 2-car garage, and 2,721 sqft of living space above grade, ideally located in the heart of Barrhaven's sought-after Half Moon Bay community! You're just a 10-minute drive to Costco, Walmart, the Minto Recreation Centre, and all the everyday amenities your family could need. As you enter the home, you're greeted by a bright front hallway with a windowed powder room and a large walk-in closet on the left. To the right, there's additional storage, another walk-in closet, and direct access to the garage, perfect for staying organized. Move further into the home and you'll find a spacious open-concept living and dining area, seamlessly connected to the kitchen. The dining area is generously sized, easily accommodating an 810-person table. The living room features large windows that flood the space with natural light, and a beautiful fireplace serves as the room's centerpiece. The L-shaped kitchen includes a large central island and a cozy breakfast area. The south-facing backyard ensures the home is bathed in sunlight throughout the day. The entire main floor features elegant hardwood flooring, and the stunning curved hardwood staircase leads to the second level. Upstairs, you'll find three oversized bedrooms plus a generous loft space perfect as a second family room, playroom, or a stylish home office. One of the secondary bedrooms enjoys direct access to the shared bathroom. The laundry room is also conveniently located on the second floor, making daily chores that much easier. The primary bedroom is a true retreat, featuring a spacious layout and a luxurious 5-piece ensuite with an upgraded shower panel, freestanding bathtub, and double sinks, a perfect blend of comfort and elegance. The unfinished basement offers an incredible opportunity to create additional living space tailored to your needs. (id:44758)
房源概要
|
MLS® Number
|
X12225329 |
|
房源类型
|
民宅 |
|
社区名字
|
7711 - Barrhaven - Half Moon Bay |
|
总车位
|
4 |
详 情
|
浴室
|
3 |
|
地上卧房
|
3 |
|
总卧房
|
3 |
|
赠送家电包括
|
Garage Door Opener Remote(s), Central Vacuum, Water Heater, 洗碗机, 烘干机, Hood 电扇, 炉子, 洗衣机, 冰箱 |
|
地下室进展
|
已完成 |
|
地下室类型
|
Full (unfinished) |
|
施工种类
|
独立屋 |
|
空调
|
Central Air Conditioning, 换气机 |
|
外墙
|
乙烯基壁板, 砖 |
|
壁炉
|
有 |
|
地基类型
|
混凝土 |
|
客人卫生间(不包含洗浴)
|
1 |
|
供暖方式
|
天然气 |
|
供暖类型
|
压力热风 |
|
储存空间
|
2 |
|
内部尺寸
|
2500 - 3000 Sqft |
|
类型
|
独立屋 |
|
设备间
|
市政供水 |
车 位
土地
|
英亩数
|
无 |
|
污水道
|
Sanitary Sewer |
|
土地深度
|
88 Ft ,6 In |
|
土地宽度
|
36 Ft ,1 In |
|
不规则大小
|
36.1 X 88.5 Ft |
房 间
| 楼 层 |
类 型 |
长 度 |
宽 度 |
面 积 |
|
二楼 |
主卧 |
4.3 m |
4.2 m |
4.3 m x 4.2 m |
|
二楼 |
第二卧房 |
4.4 m |
3.4 m |
4.4 m x 3.4 m |
|
二楼 |
第三卧房 |
3.6 m |
4.6 m |
3.6 m x 4.6 m |
|
二楼 |
Loft |
5.3 m |
3 m |
5.3 m x 3 m |
|
一楼 |
客厅 |
4.9 m |
4.2 m |
4.9 m x 4.2 m |
|
一楼 |
餐厅 |
4.9 m |
3.1 m |
4.9 m x 3.1 m |
|
一楼 |
Eating Area |
3.1 m |
2.5 m |
3.1 m x 2.5 m |
|
一楼 |
厨房 |
3.7 m |
2.6 m |
3.7 m x 2.6 m |
|
一楼 |
衣帽间 |
3.1 m |
3 m |
3.1 m x 3 m |
https://www.realtor.ca/real-estate/28478423/482-alcor-terrace-ottawa-7711-barrhaven-half-moon-bay


