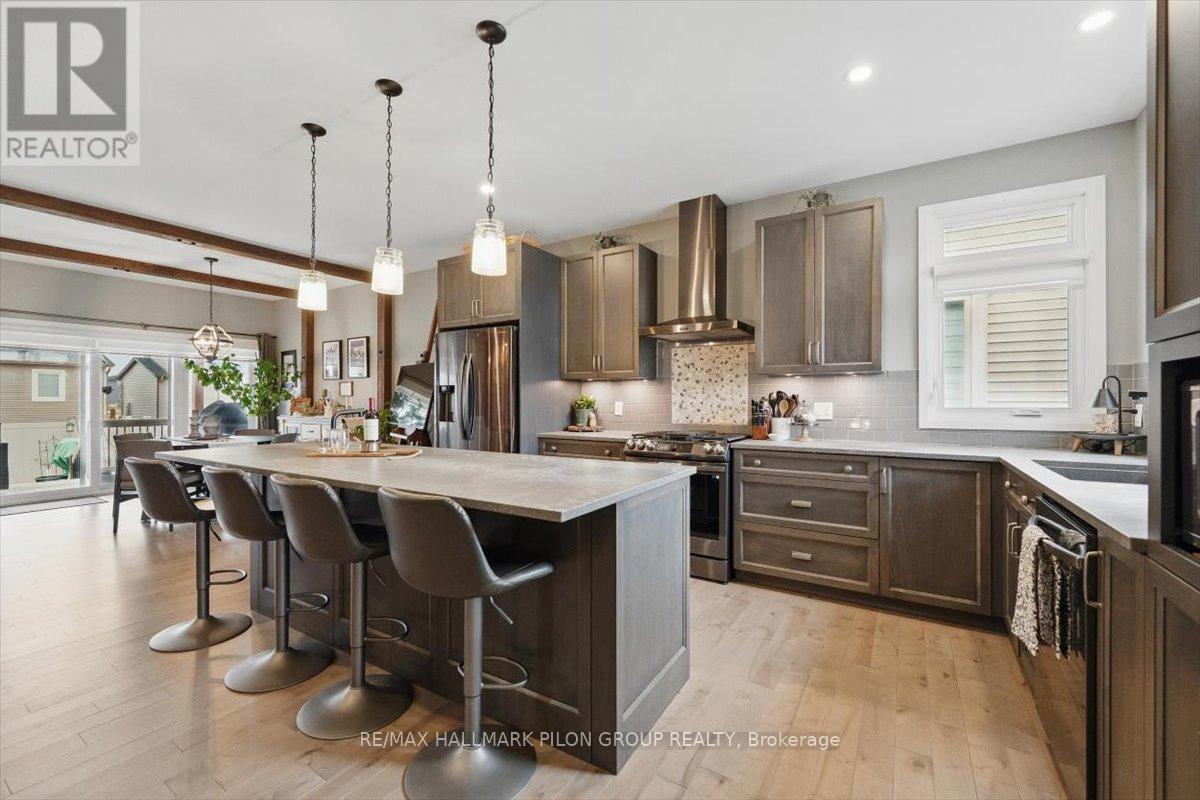3 卧室
2 浴室
平房
壁炉
中央空调, 换气器
风热取暖
Landscaped
$829,900
This beautifully designed home in Russell Trails is packed w/custom details & thoughtful upgrades, giving it a modern farmhouse charm. A rarely offered bungalow, it features 3 bedrooms & 2 full bathrooms. Off the front door & garage entrance, a convenient mudroom w/custom designs provides easy access to the laundry room adding function and organization to the daily routine. The main level is an absolute showpiece, featuring modern HW floors, upgraded lighting, & an open-concept layout that blends warmth & elegance. A custom stone fireplace w/wood beams stretching across the ceiling into the dining area creates a stunning focal point. Large windows flood the space w/natural light. The kitchen is designed for both function & style. A massive island w/Caesarstone counters & bar sink serves as the perfect gathering spot. Equipped w/stainless steel appliances, a gas range, & a builder-extended layout with ample cabinetry, this space is perfect for cooking, hosting, & everyday living. The primary bedroom offers the perfect balance of space and comfort, easily accommodating a king-sized bed, an electric stone wall fireplace, while maintaining an open & airy feel. The 5pc ensuite retreat features a glass-enclosed waterfall shower & a soaker tub, creating a true spa-like escape. A barn-style door leads to a spacious WIC, adding both charm & practicality. The backyard oasis extends the homes living space, featuring a massive covered porch that easily fits plenty of patio furniture & provides direct access to the hot tub. The fully fenced, maintenance-free yard is beautifully designed w/sunken fire pit lounge area, mulched gardens, stone walkways, & storage shed. Located in an up-and-coming, family-oriented community, this home is one street away from the New York Central Fitness Trail & surrounded by walking & biking paths, an upcoming park, & some of the top-rated schools in the greater Ottawa area. Don't miss out on this incredible opportunity! (id:44758)
房源概要
|
MLS® Number
|
X12052758 |
|
房源类型
|
民宅 |
|
社区名字
|
601 - Village of Russell |
|
特征
|
Lane, Lighting, 无地毯 |
|
总车位
|
6 |
|
结构
|
Deck, 棚 |
详 情
|
浴室
|
2 |
|
地上卧房
|
3 |
|
总卧房
|
3 |
|
公寓设施
|
Fireplace(s) |
|
赠送家电包括
|
Hot Tub, Garage Door Opener Remote(s), 洗碗机, 烘干机, Hood 电扇, 炉子, 洗衣机, 窗帘, 冰箱 |
|
建筑风格
|
平房 |
|
地下室进展
|
已完成 |
|
地下室类型
|
Full (unfinished) |
|
施工种类
|
独立屋 |
|
空调
|
Central Air Conditioning, 换气机 |
|
外墙
|
石, 乙烯基壁板 |
|
壁炉
|
有 |
|
Fireplace Total
|
2 |
|
Flooring Type
|
Hardwood |
|
地基类型
|
混凝土浇筑 |
|
供暖方式
|
天然气 |
|
供暖类型
|
压力热风 |
|
储存空间
|
1 |
|
类型
|
独立屋 |
|
设备间
|
市政供水 |
车 位
土地
|
英亩数
|
无 |
|
围栏类型
|
Fenced Yard |
|
Landscape Features
|
Landscaped |
|
污水道
|
Sanitary Sewer |
|
土地深度
|
109 Ft ,10 In |
|
土地宽度
|
49 Ft ,8 In |
|
不规则大小
|
49.7 X 109.91 Ft |
|
规划描述
|
R1a |
房 间
| 楼 层 |
类 型 |
长 度 |
宽 度 |
面 积 |
|
一楼 |
Mud Room |
1.62 m |
2.94 m |
1.62 m x 2.94 m |
|
一楼 |
洗衣房 |
1.74 m |
1.63 m |
1.74 m x 1.63 m |
|
一楼 |
厨房 |
4.6 m |
3.22 m |
4.6 m x 3.22 m |
|
一楼 |
客厅 |
4.36 m |
4.93 m |
4.36 m x 4.93 m |
|
一楼 |
餐厅 |
3.12 m |
4.92 m |
3.12 m x 4.92 m |
|
一楼 |
主卧 |
4.43 m |
3.88 m |
4.43 m x 3.88 m |
|
一楼 |
第二卧房 |
3.28 m |
3.71 m |
3.28 m x 3.71 m |
|
一楼 |
第三卧房 |
2.82 m |
3.38 m |
2.82 m x 3.38 m |
https://www.realtor.ca/real-estate/28099743/482-central-park-boulevard-russell-601-village-of-russell



























