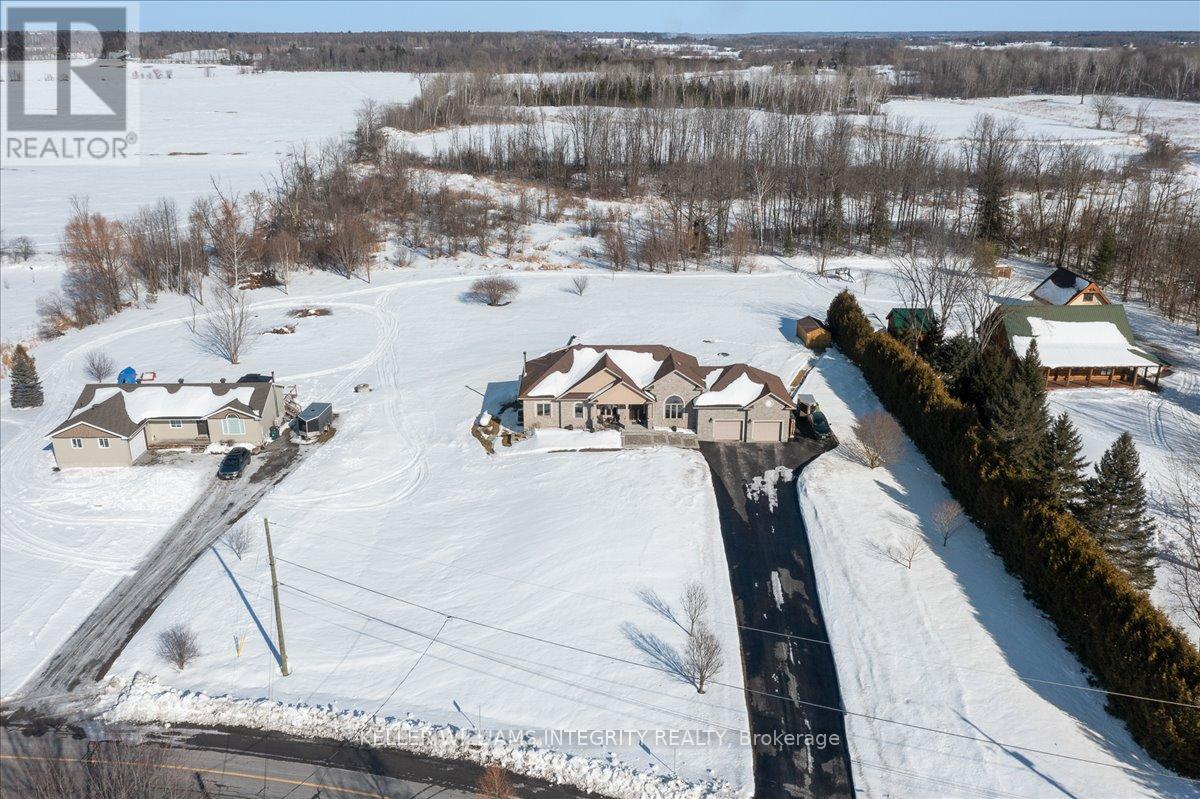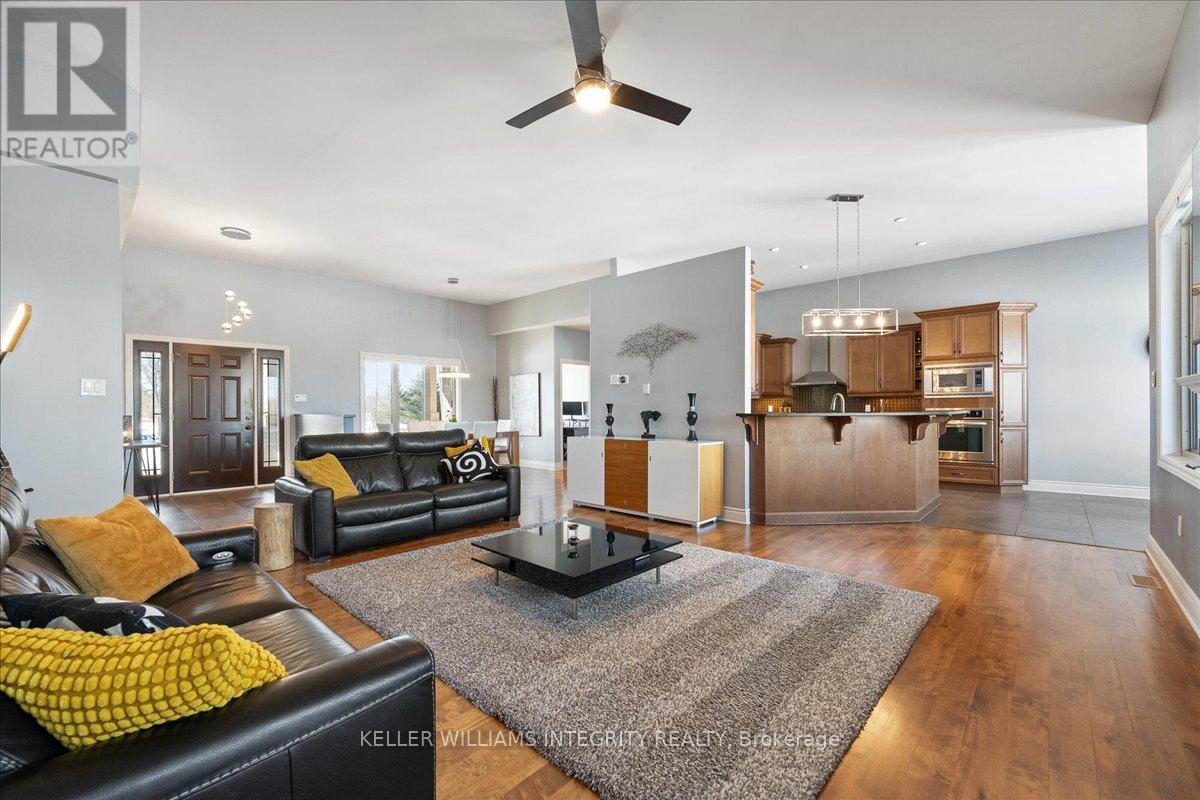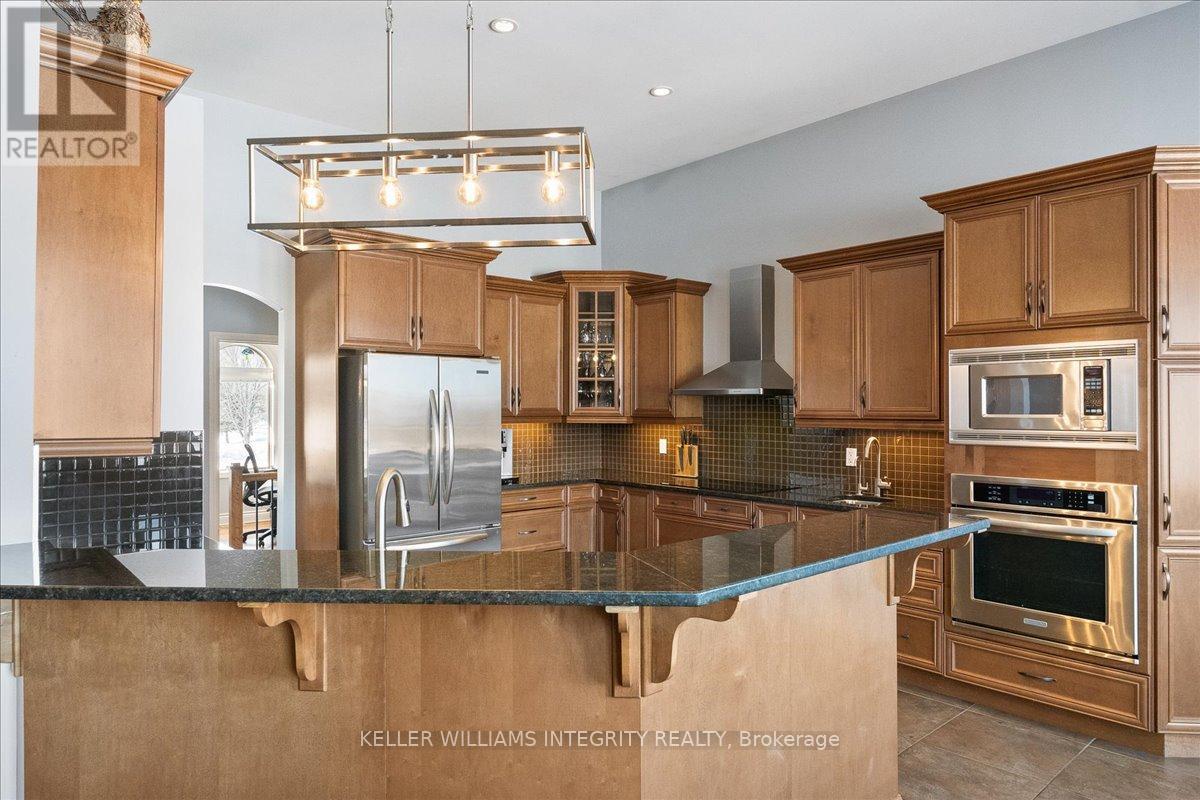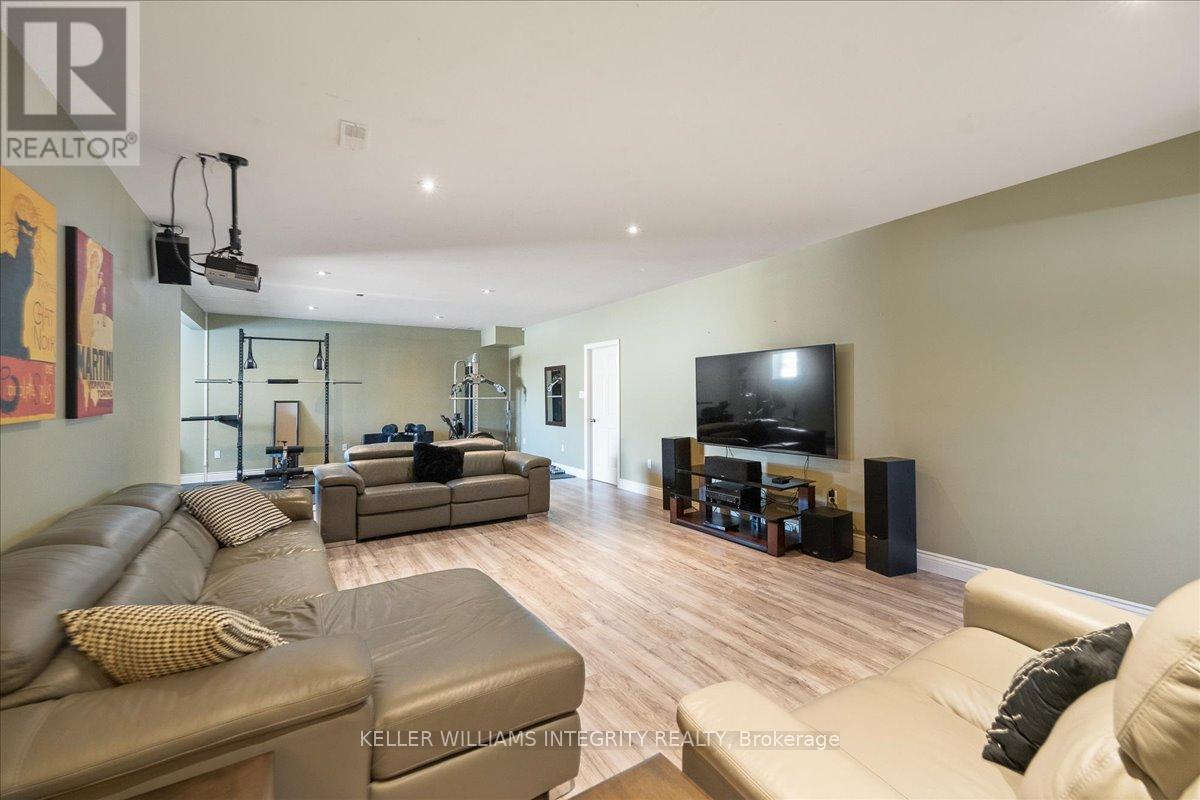4 卧室
4 浴室
2000 - 2500 sqft
平房
壁炉
Above Ground Pool
中央空调
风热取暖
$1,099,900
This exceptional 3+1 bedroom, 4-bath custom-built 2105 sqft bungalow sitting on on a sprawling 1.65 acres lot, directly across from the Bearbrook Golf Club. The open-concept layout showcases 11-foot ceilings throughout the main level, with reclaimed hardwood and tile flooring. The stunning maple kitchen features granite countertops, tile backsplash, stainless steel appliances with an integrated induction stove, and bar seating into the eating area that flows seamlessly into the spacious living and dining rooms, highlighted by oversized windows and a cozy gas fireplace. The generous primary suite offers a walk-in closet and a luxurious 5 piece ensuite bathroom with dual vanity, separate tub and shower. On the other side of the home are the 2 spacious additional bedrooms, full bathroom and dedicated office. The main floor also features a convenient partial bathroom and a large laundry/mudroom with access to the heated double car garage boasting 758 sqft + extra garage door to the backyard. The lower level features 9-foot ceilings and abundant natural light pouring in through large windows and features a large family room with wood stove, 4th bedroom, full bathroom, gym area and plenty of storage space. Amazing potential for a basement in-law suite or multigenerational living with direct access to the basement from the garage! The rear yard boasts a spacious two-tiered deck with a gazebo. Easy commute to downtown! Too much to list - a visit is a must! (id:44758)
房源概要
|
MLS® Number
|
X12068399 |
|
房源类型
|
民宅 |
|
社区名字
|
1108 - Sarsfield/Bearbrook |
|
特征
|
树木繁茂的地区, 无地毯, Gazebo |
|
总车位
|
12 |
|
泳池类型
|
Above Ground Pool |
详 情
|
浴室
|
4 |
|
地上卧房
|
3 |
|
地下卧室
|
1 |
|
总卧房
|
4 |
|
公寓设施
|
Fireplace(s) |
|
赠送家电包括
|
Water Treatment, 洗碗机, 烘干机, Water Heater, 炉子, 洗衣机, 冰箱 |
|
建筑风格
|
平房 |
|
地下室进展
|
已装修 |
|
地下室类型
|
全完工 |
|
施工种类
|
独立屋 |
|
空调
|
中央空调 |
|
外墙
|
砖 |
|
壁炉
|
有 |
|
Fireplace Total
|
3 |
|
地基类型
|
混凝土浇筑 |
|
客人卫生间(不包含洗浴)
|
1 |
|
供暖方式
|
Propane |
|
供暖类型
|
压力热风 |
|
储存空间
|
1 |
|
内部尺寸
|
2000 - 2500 Sqft |
|
类型
|
独立屋 |
车 位
土地
|
英亩数
|
无 |
|
污水道
|
Septic System |
|
不规则大小
|
190.9 X 451.1 Acre |
|
规划描述
|
Rr5[526r] |
房 间
| 楼 层 |
类 型 |
长 度 |
宽 度 |
面 积 |
|
一楼 |
客厅 |
5.06 m |
4.88 m |
5.06 m x 4.88 m |
|
一楼 |
厨房 |
4.21 m |
4.88 m |
4.21 m x 4.88 m |
|
一楼 |
餐厅 |
3.7 m |
3 m |
3.7 m x 3 m |
|
一楼 |
Eating Area |
3 m |
2.77 m |
3 m x 2.77 m |
|
一楼 |
主卧 |
4.6 m |
5.5 m |
4.6 m x 5.5 m |
|
一楼 |
卧室 |
3.7 m |
3.4 m |
3.7 m x 3.4 m |
|
一楼 |
卧室 |
3.7 m |
3.4 m |
3.7 m x 3.4 m |
https://www.realtor.ca/real-estate/28134990/4830-whispering-willow-drive-ottawa-1108-sarsfieldbearbrook






















































