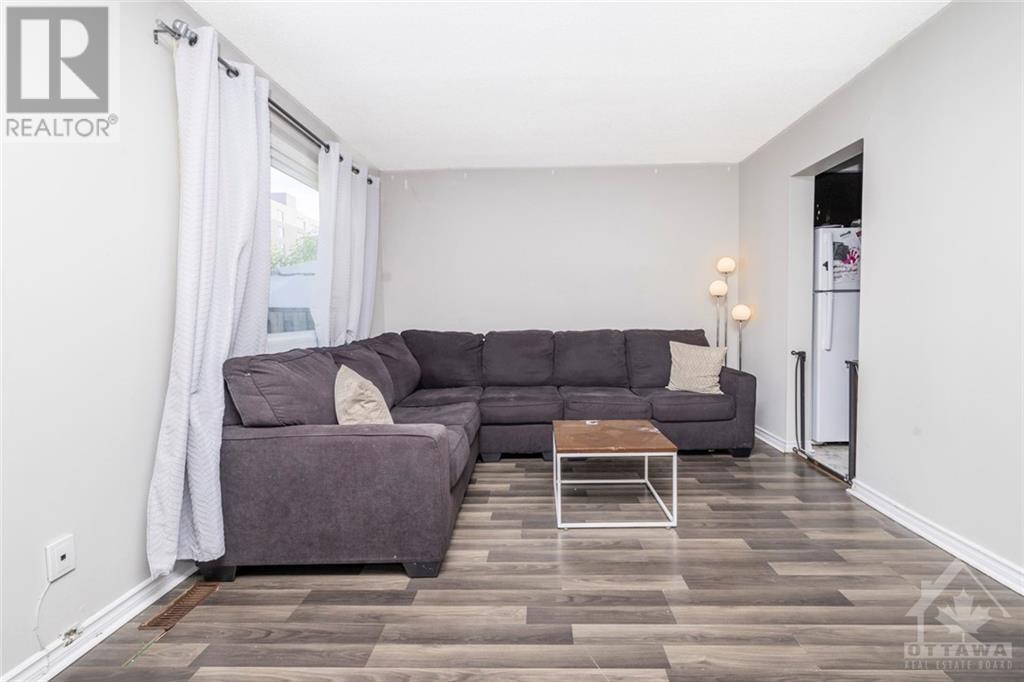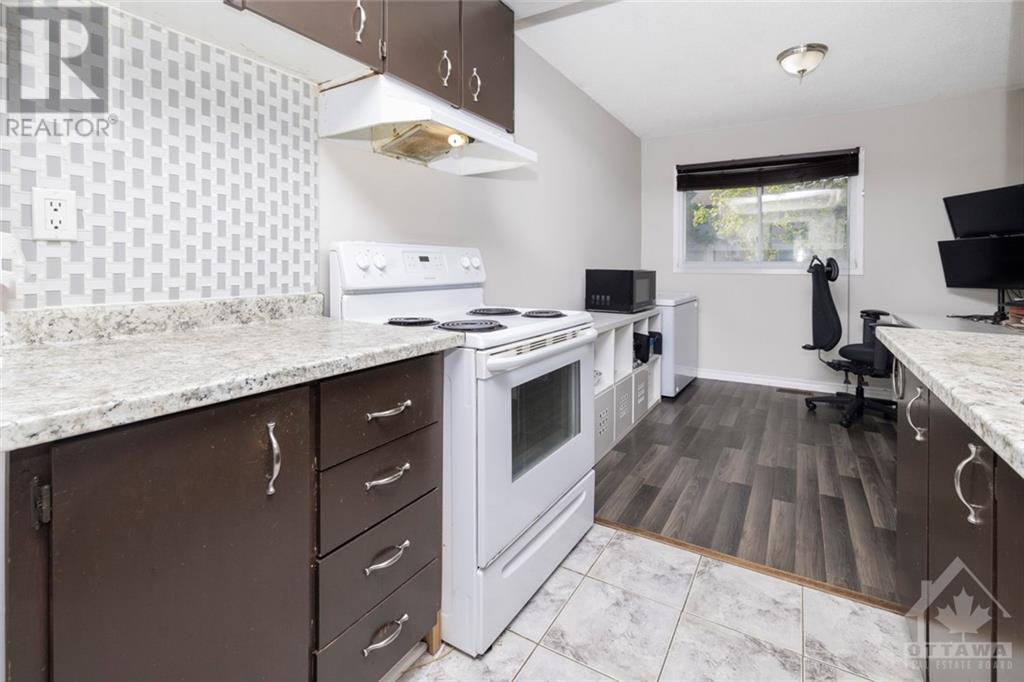4836 Hendon Way Ottawa, Ontario K1J 8T1

$399,000管理费,Property Management, Caretaker, Water, Other, See Remarks
$361 每月
管理费,Property Management, Caretaker, Water, Other, See Remarks
$361 每月OPEN HOUSE SUNDAY OCTOBER 20th, 2-4PM. Wonderful investment opportunity! Nicely updated 4 bedroom condo townhome centrally located in a quiet family friendly community walking distance to shopping, restaurants, schools, transit, parks and so much more. The front foyer features newer modern tile which flows thru the kitchen where you will find ample cabinetry and counterspace as well as a convenient eat-in area. Adjacent to the kitchen is the spacious living room which boasts newer high grade laminate flooring.Backyard access from the living room.The second level has laminate flooring throughout and is comprised of 4 generous bedrooms as well as an updated main bathroom. Freshly painted ready for you to move in and enjoy! Low condo fees. Great value for first time home buyers, investors or those looking to downsize. (id:44758)
房源概要
| MLS® Number | 1413793 |
| 房源类型 | 民宅 |
| 临近地区 | OGILVIE GATE |
| 附近的便利设施 | 公共交通, Recreation Nearby, 购物 |
| 社区特征 | Pets Allowed |
| 特征 | Cul-de-sac |
| 总车位 | 1 |
详 情
| 浴室 | 2 |
| 地上卧房 | 4 |
| 总卧房 | 4 |
| 公寓设施 | Laundry - In Suite |
| 赠送家电包括 | 冰箱, Hood 电扇, 炉子 |
| 地下室进展 | 已完成 |
| 地下室类型 | Full (unfinished) |
| 施工日期 | 1976 |
| 建材 | 木头 Frame |
| 空调 | 中央空调 |
| 外墙 | Siding, 灰泥 |
| Flooring Type | Laminate, Tile |
| 地基类型 | 混凝土浇筑 |
| 客人卫生间(不包含洗浴) | 1 |
| 供暖方式 | 天然气 |
| 供暖类型 | 压力热风 |
| 储存空间 | 2 |
| 类型 | 联排别墅 |
| 设备间 | 市政供水 |
车 位
| Open |
土地
| 英亩数 | 无 |
| 土地便利设施 | 公共交通, Recreation Nearby, 购物 |
| 污水道 | 城市污水处理系统 |
| 规划描述 | 住宅 |
房 间
| 楼 层 | 类 型 | 长 度 | 宽 度 | 面 积 |
|---|---|---|---|---|
| 二楼 | 主卧 | 12'4" x 9'1" | ||
| 二楼 | 卧室 | 10'9" x 9'2" | ||
| 二楼 | 卧室 | 9'8" x 9'4" | ||
| 二楼 | 卧室 | 9'0" x 7'1" | ||
| 二楼 | 完整的浴室 | Measurements not available | ||
| Lower Level | 洗衣房 | Measurements not available | ||
| 一楼 | 客厅 | 17'0" x 11'0" | ||
| 一楼 | 餐厅 | 9'8" x 9'8" | ||
| 一楼 | 厨房 | 9'2" x 7'7" | ||
| 一楼 | Partial Bathroom | Measurements not available |
https://www.realtor.ca/real-estate/27467524/4836-hendon-way-ottawa-ogilvie-gate

























