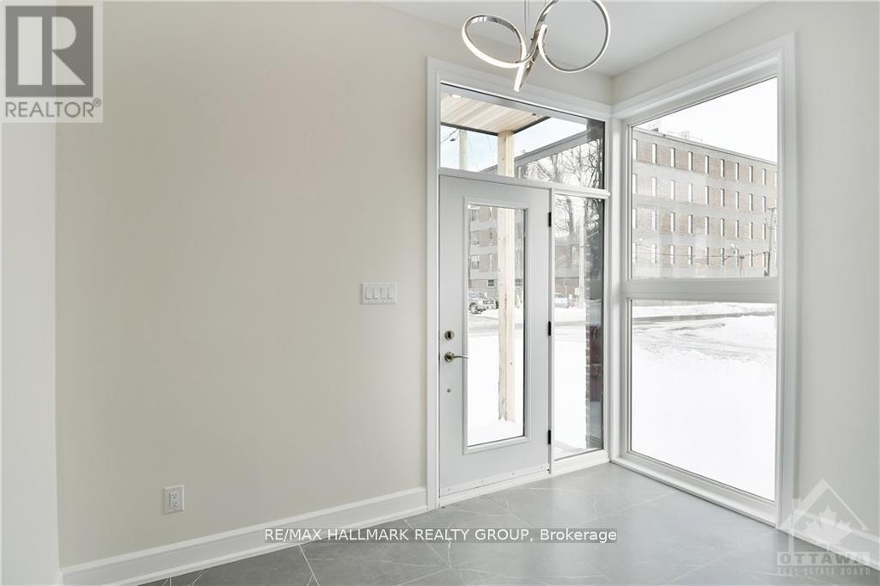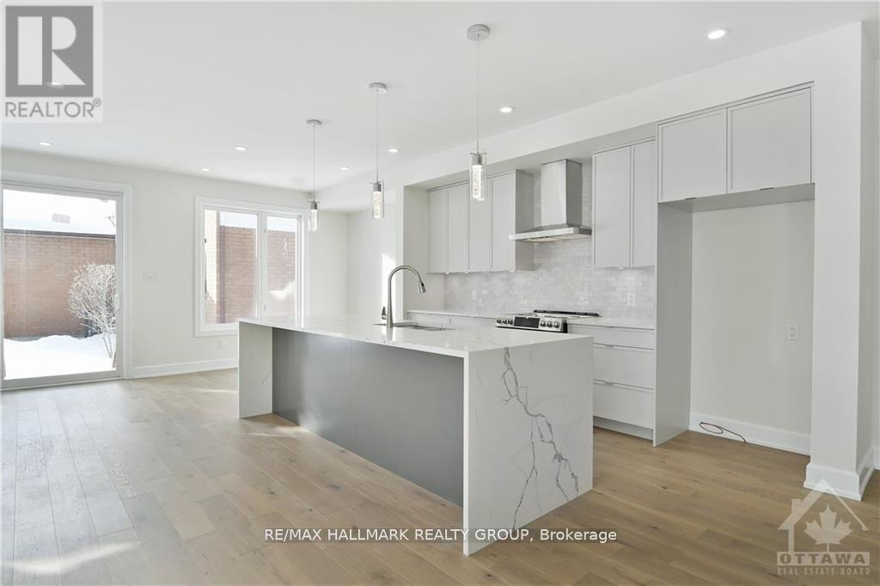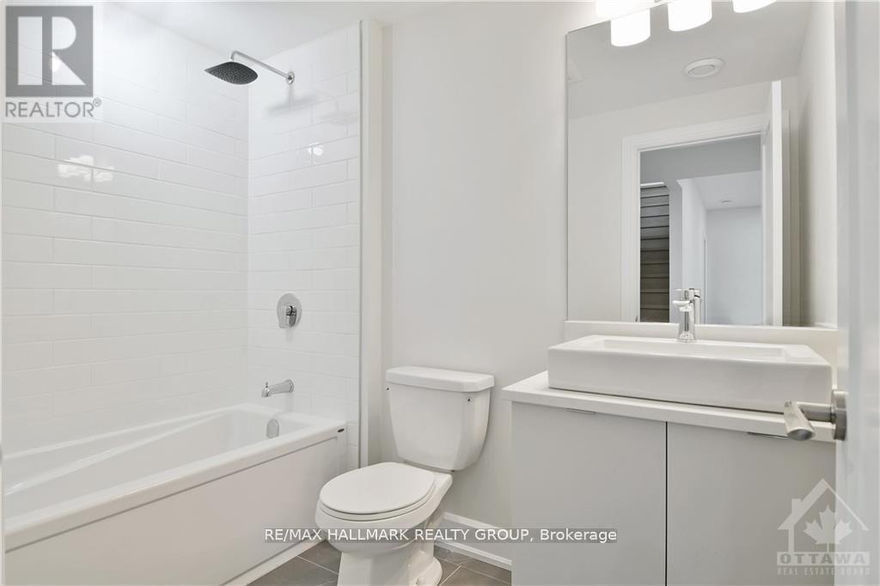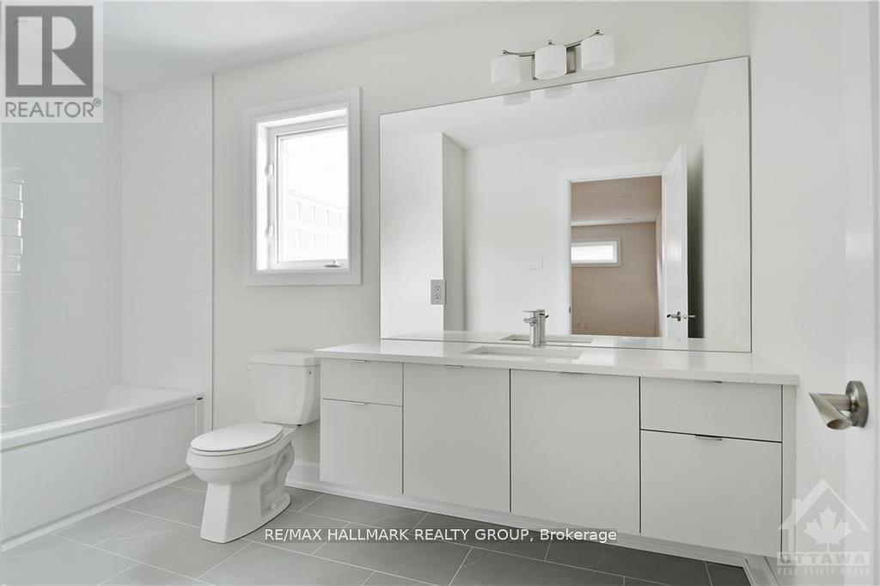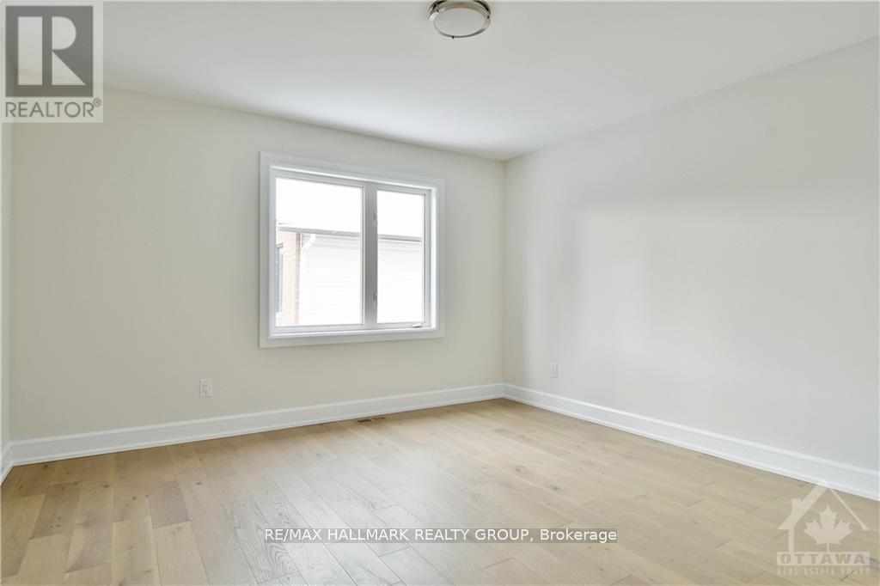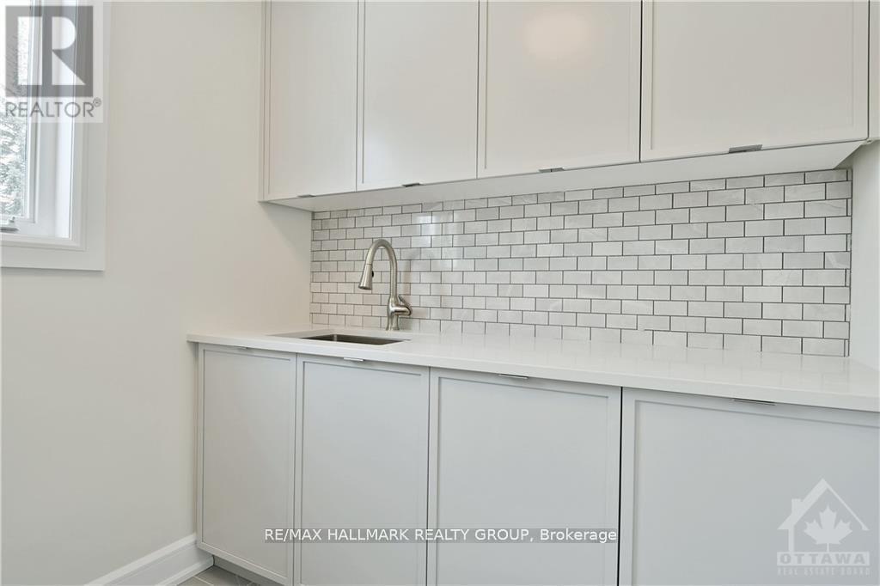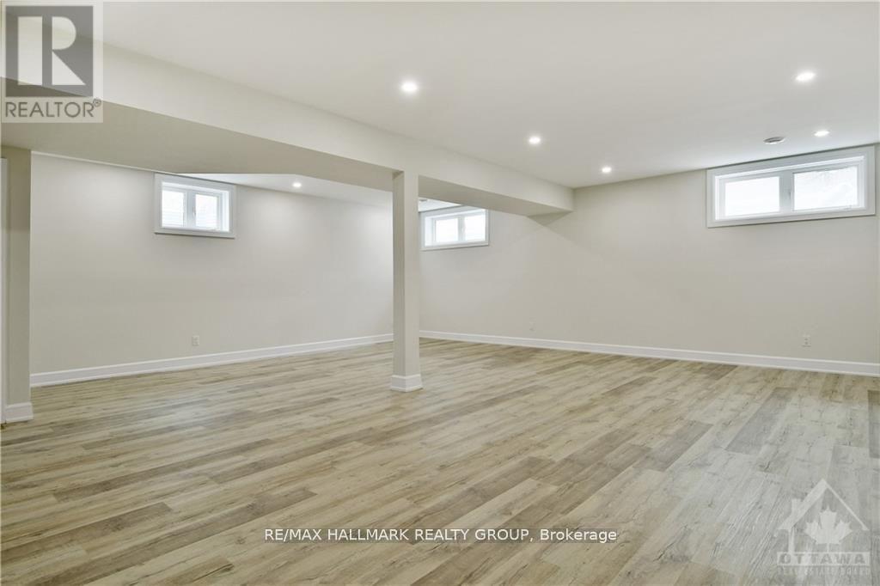3 卧室
4 浴室
壁炉
中央空调, 换气器
风热取暖
$1,395,000
Exquisite CUSTOM BUILD with OVER 3000 SQ FT and MAGAZINE WORTHY FEATURES. This home gives the 'wow' factor boasting an atrium style foyer, 2 storey glass wall open to floating hardwood staircase, spa-like bathrooms and high-end finishes throughout: rich hardwood floors, stone counter tops, high-end fixtures & custom lighting. Situated in PRIME, CENTRAL LOCATION of amenity-rich Woodpark...steps to parks, excellent schools, tons of shopping, future LRT, Ottawa River pathways and MINUTES to Westboro. An entertainer's dream with a gorgeous open-concept floor plan, dream kitchen and great room with linear fireplace. The fusion of the open floor plan, 9 ft. ceilings and oversized windows flood the entire home in natural light. Convenient 2nd floor laundry room, loft/flex space & 3 bedrooms including the stunning master retreat offering a walk-closet, SPA-LIKE 5 piece en-suite with soaker tub & luxury shower. Beautifully FINISHED BASEMENT with huge 2nd family/ media room and full bathroom. Double driveway & garage. Must be seen! (id:44758)
房源概要
|
MLS® Number
|
X11906682 |
|
房源类型
|
民宅 |
|
社区名字
|
6002 - Woodroffe |
|
附近的便利设施
|
公共交通 |
|
特征
|
无地毯 |
|
总车位
|
3 |
|
结构
|
Patio(s) |
详 情
|
浴室
|
4 |
|
地上卧房
|
3 |
|
总卧房
|
3 |
|
赠送家电包括
|
Garage Door Opener Remote(s), 洗碗机, 烘干机, Hood 电扇, 冰箱, 炉子, 洗衣机 |
|
地下室进展
|
已装修 |
|
地下室类型
|
N/a (finished) |
|
施工种类
|
独立屋 |
|
空调
|
Central Air Conditioning, 换气机 |
|
外墙
|
石, 灰泥 |
|
壁炉
|
有 |
|
Fireplace Total
|
1 |
|
地基类型
|
混凝土浇筑 |
|
客人卫生间(不包含洗浴)
|
1 |
|
供暖方式
|
天然气 |
|
供暖类型
|
压力热风 |
|
储存空间
|
2 |
|
类型
|
独立屋 |
|
设备间
|
市政供水 |
车 位
土地
|
英亩数
|
无 |
|
土地便利设施
|
公共交通 |
|
污水道
|
Sanitary Sewer |
|
土地深度
|
84 Ft ,4 In |
|
土地宽度
|
42 Ft ,9 In |
|
不规则大小
|
42.81 X 84.39 Ft |
|
规划描述
|
住宅 |
https://www.realtor.ca/real-estate/27765640/484-woodland-avenue-e-ottawa-6002-woodroffe




