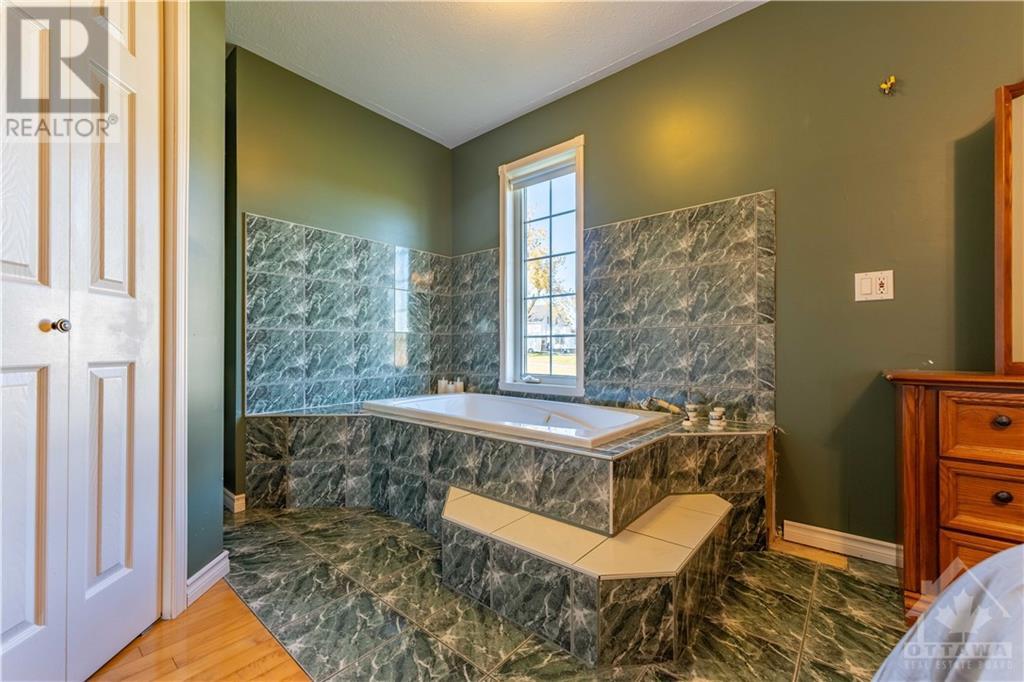3 卧室
2 浴室
平房
壁炉
中央空调
风热取暖
$499,900
Welcome to this charming 3-bedroom, 1.5-bath bungalow nestled on 1.474 acres of picturesque land. A welcoming porch greets you as you enter, leading into a bright living room featuring a cozy fireplace, perfect for relaxing evenings. The open dining area flows seamlessly into the kitchen, equipped with stainless steel appliances and ample cabinetry for all your cooking needs. The main level boasts a spacious primary bedroom with a convenient partial bath, along with two additional bedrooms and a full bath. Venture down to the partly finished basement, offering endless possibilities for customization. At the rear, enjoy a sunroom that floods with natural light and a deck ideal for outdoor gatherings. A fully insulated single-car attached garage provides convenience and protection for your vehicle. Additionally, a large oversized detached workshop completes this property, offering ample space for projects or extra storage. (id:44758)
房源概要
|
MLS® Number
|
X9523668 |
|
房源类型
|
民宅 |
|
临近地区
|
Stormont |
|
社区名字
|
724 - South Glengarry (Lancaster) Twp |
|
总车位
|
16 |
|
结构
|
Deck |
详 情
|
浴室
|
2 |
|
地上卧房
|
3 |
|
总卧房
|
3 |
|
公寓设施
|
Fireplace(s) |
|
建筑风格
|
平房 |
|
地下室进展
|
部分完成 |
|
地下室类型
|
全部完成 |
|
施工种类
|
独立屋 |
|
空调
|
中央空调 |
|
壁炉
|
有 |
|
Fireplace Total
|
1 |
|
地基类型
|
混凝土 |
|
客人卫生间(不包含洗浴)
|
1 |
|
供暖方式
|
油 |
|
供暖类型
|
压力热风 |
|
储存空间
|
1 |
|
类型
|
独立屋 |
车 位
土地
|
英亩数
|
无 |
|
污水道
|
Septic System |
|
土地深度
|
331 Ft ,3 In |
|
土地宽度
|
192 Ft ,3 In |
|
不规则大小
|
192.3 X 331.29 Ft ; 0 |
|
规划描述
|
住宅 |
房 间
| 楼 层 |
类 型 |
长 度 |
宽 度 |
面 积 |
|
地下室 |
其它 |
3.5 m |
2.33 m |
3.5 m x 2.33 m |
|
地下室 |
卧室 |
3.4 m |
3.88 m |
3.4 m x 3.88 m |
|
地下室 |
娱乐,游戏房 |
11.22 m |
4.47 m |
11.22 m x 4.47 m |
|
一楼 |
厨房 |
5.2 m |
4.06 m |
5.2 m x 4.06 m |
|
一楼 |
客厅 |
4.69 m |
6.47 m |
4.69 m x 6.47 m |
|
一楼 |
餐厅 |
4.36 m |
2.84 m |
4.36 m x 2.84 m |
|
一楼 |
卧室 |
6.4 m |
4.64 m |
6.4 m x 4.64 m |
|
一楼 |
卧室 |
3.3 m |
3.3 m |
3.3 m x 3.3 m |
|
一楼 |
卧室 |
3.3 m |
3.3 m |
3.3 m x 3.3 m |
|
一楼 |
浴室 |
2.79 m |
1.65 m |
2.79 m x 1.65 m |
|
一楼 |
其它 |
1.37 m |
7.62 m |
1.37 m x 7.62 m |
https://www.realtor.ca/real-estate/27566154/4883-2nd-line-road-south-glengarry-724-south-glengarry-lancaster-twp


































