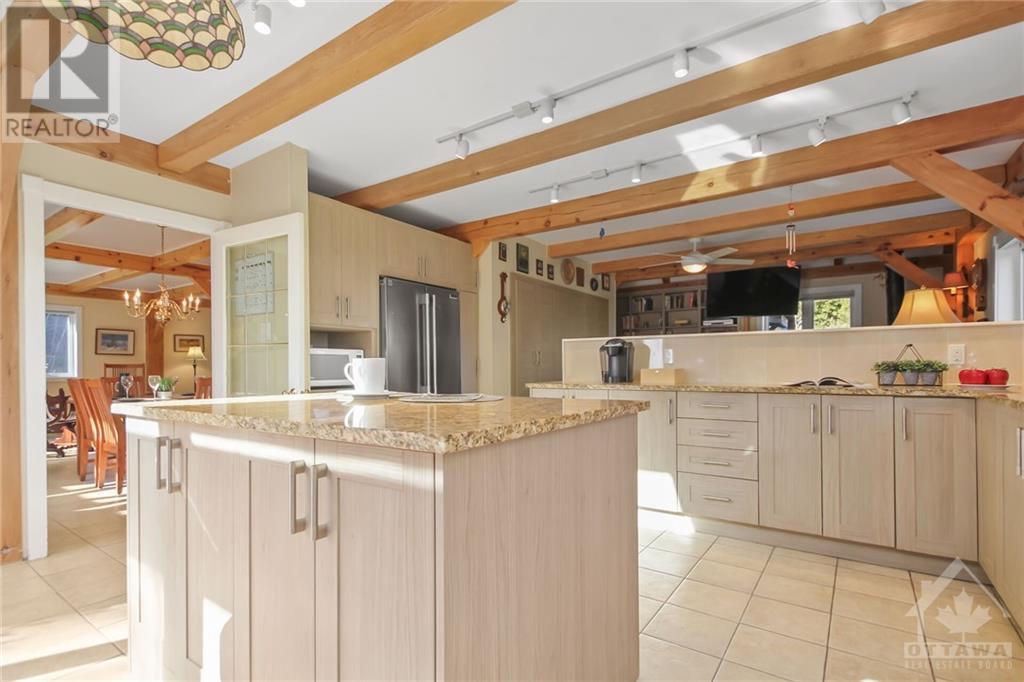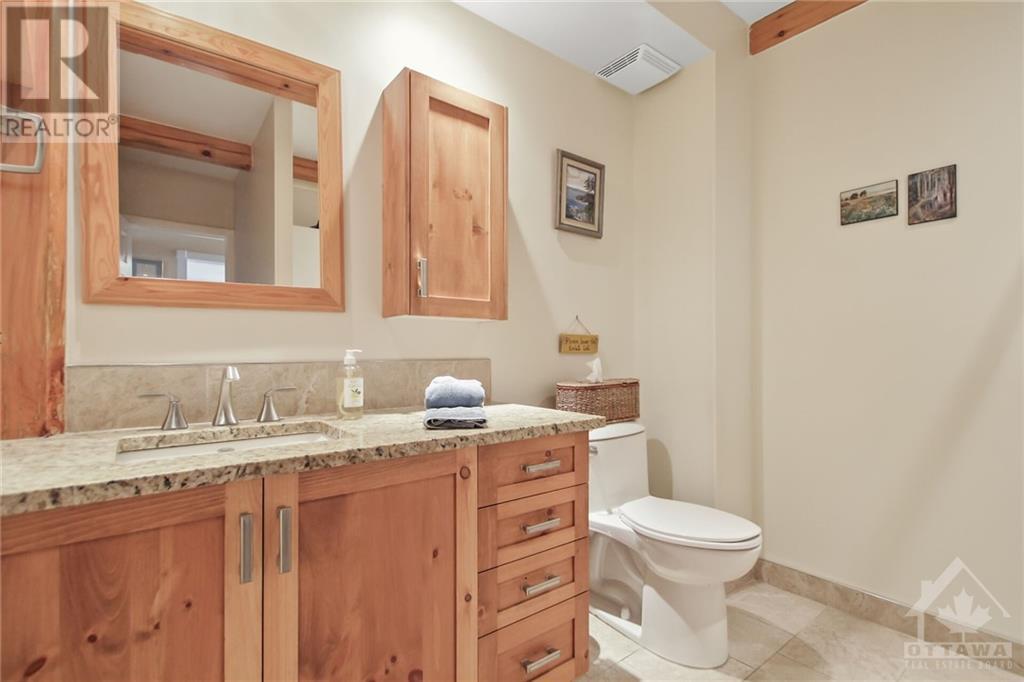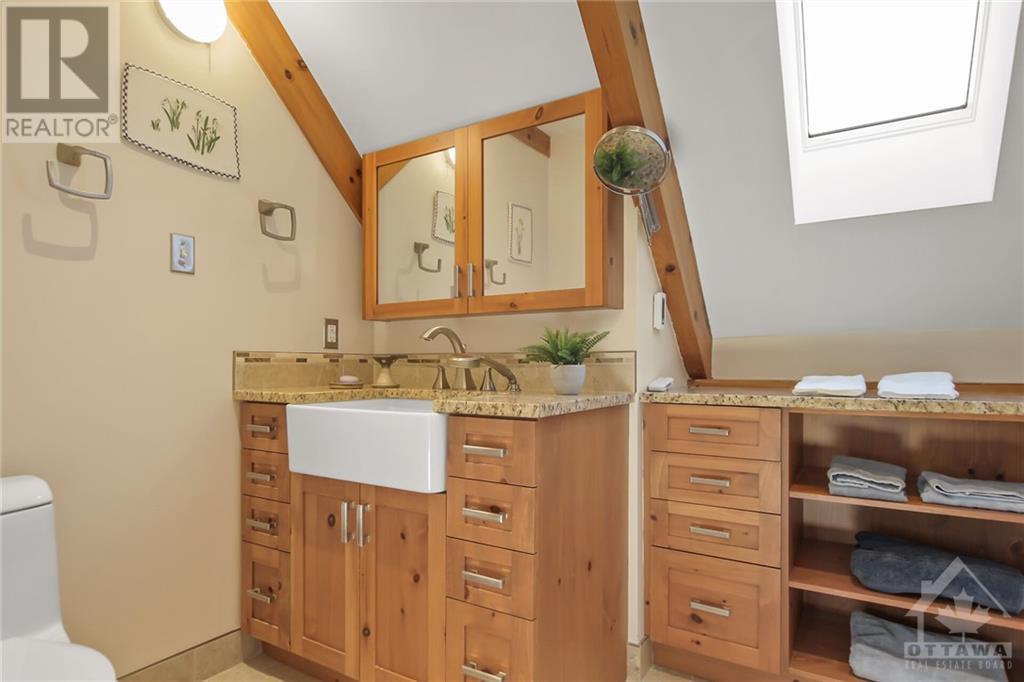4 卧室
2 浴室
壁炉
风热取暖
面积
$949,000
Enjoy the serenity & countryside of this timber frame property with approx. 41.7 acres of forest & trails in Woodlawn. Lovely treelined driveway into the property, a beautiful private setting. Open concept living & dining rm with exposed beams & pretty views of yard & forest. Patio door to deck with pergola & gardens is perfect for entertaining. Impressive updated kitchen with sland, granite counters, many pantry cupboards & eating area with wonderful windows, opens to family room with wood stove. 2nd/L has 3 bedrooms plus spacious loft & updated main bath with granite counters & tiled double shower. Primary bedroom has an amazing vaulted ceiling with exposed timbers, skylight & WIC. A 4th bedrm or office is above attached garage. Convenient big mudrm with inside entry to double garage. A separate double car garage is great for a workshop & extra vehicles. Forest has extensive network of hiking & nature trails to enjoy. Short drive to Kanata North, Constance Bay Beach, & Fitzroy Harbour. 48 hours irrevocable on all offers. (id:44758)
Open House
此属性有开放式房屋!
开始于:
2:00 pm
结束于:
4:00 pm
房源概要
|
MLS® Number
|
X10418882 |
|
房源类型
|
民宅 |
|
临近地区
|
Woodlawn |
|
社区名字
|
9302 - Woodlawn/Maclarens Landing/Kilmaurs |
|
附近的便利设施
|
公园 |
|
特征
|
树木繁茂的地区 |
|
总车位
|
14 |
|
结构
|
Deck, Patio(s), Porch |
详 情
|
浴室
|
2 |
|
地上卧房
|
4 |
|
总卧房
|
4 |
|
赠送家电包括
|
Water Heater, Water Treatment, 洗碗机, 烘干机, Garage Door Opener, Hood 电扇, 冰箱, 炉子, 洗衣机, 窗帘 |
|
地下室进展
|
已完成 |
|
地下室类型
|
Crawl Space (unfinished) |
|
施工种类
|
独立屋 |
|
外墙
|
木头 |
|
壁炉
|
有 |
|
Fireplace Total
|
1 |
|
壁炉类型
|
木头stove |
|
地基类型
|
混凝土 |
|
客人卫生间(不包含洗浴)
|
1 |
|
供暖方式
|
电 |
|
供暖类型
|
压力热风 |
|
储存空间
|
2 |
|
类型
|
独立屋 |
车 位
土地
|
英亩数
|
有 |
|
围栏类型
|
Fenced Yard |
|
土地便利设施
|
公园 |
|
污水道
|
Septic System |
|
土地深度
|
2039 Ft |
|
土地宽度
|
652 Ft ,8 In |
|
不规则大小
|
652.7 X 2039.03 Ft ; 1 |
|
规划描述
|
Rural Countryside |
房 间
| 楼 层 |
类 型 |
长 度 |
宽 度 |
面 积 |
|
二楼 |
浴室 |
3.25 m |
1.75 m |
3.25 m x 1.75 m |
|
二楼 |
Loft |
3.53 m |
2.18 m |
3.53 m x 2.18 m |
|
二楼 |
卧室 |
7.01 m |
3.6 m |
7.01 m x 3.6 m |
|
二楼 |
主卧 |
4.85 m |
3.58 m |
4.85 m x 3.58 m |
|
二楼 |
卧室 |
4.06 m |
3.04 m |
4.06 m x 3.04 m |
|
二楼 |
卧室 |
3.45 m |
3.17 m |
3.45 m x 3.17 m |
|
一楼 |
客厅 |
6.7 m |
3.63 m |
6.7 m x 3.63 m |
|
一楼 |
餐厅 |
3.6 m |
3.3 m |
3.6 m x 3.3 m |
|
一楼 |
厨房 |
4.92 m |
4.92 m |
4.92 m x 4.92 m |
|
一楼 |
家庭房 |
4.59 m |
4.03 m |
4.59 m x 4.03 m |
|
一楼 |
浴室 |
2.51 m |
2.38 m |
2.51 m x 2.38 m |
|
一楼 |
Mud Room |
4.67 m |
3.75 m |
4.67 m x 3.75 m |
https://www.realtor.ca/real-estate/27599361/4883-torbolton-ridge-road-ottawa-9302-woodlawnmaclarens-landingkilmaurs


































