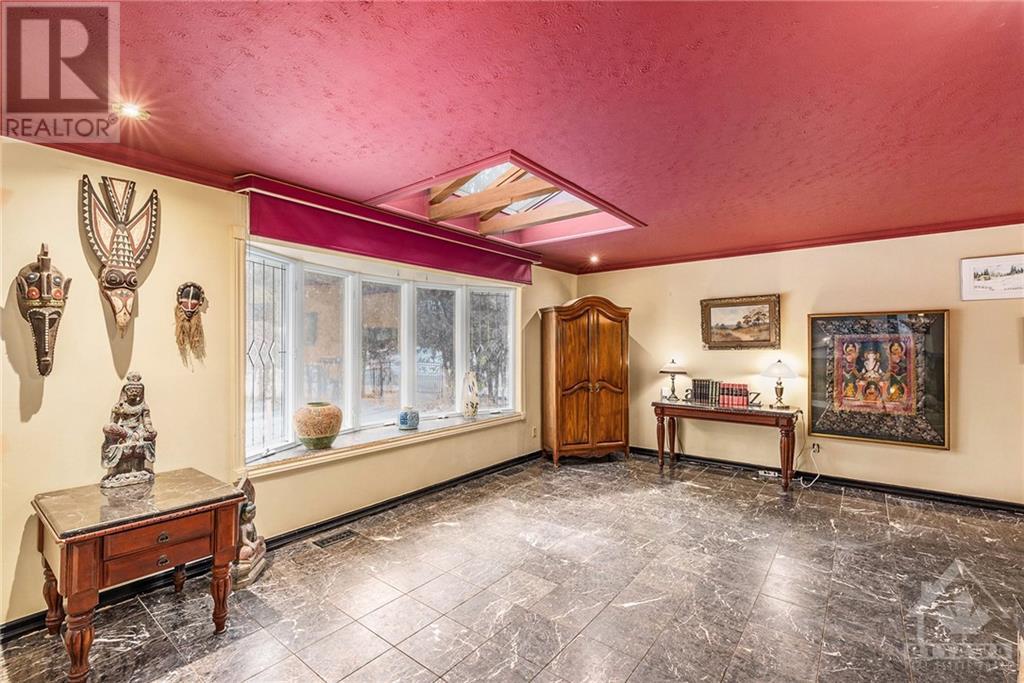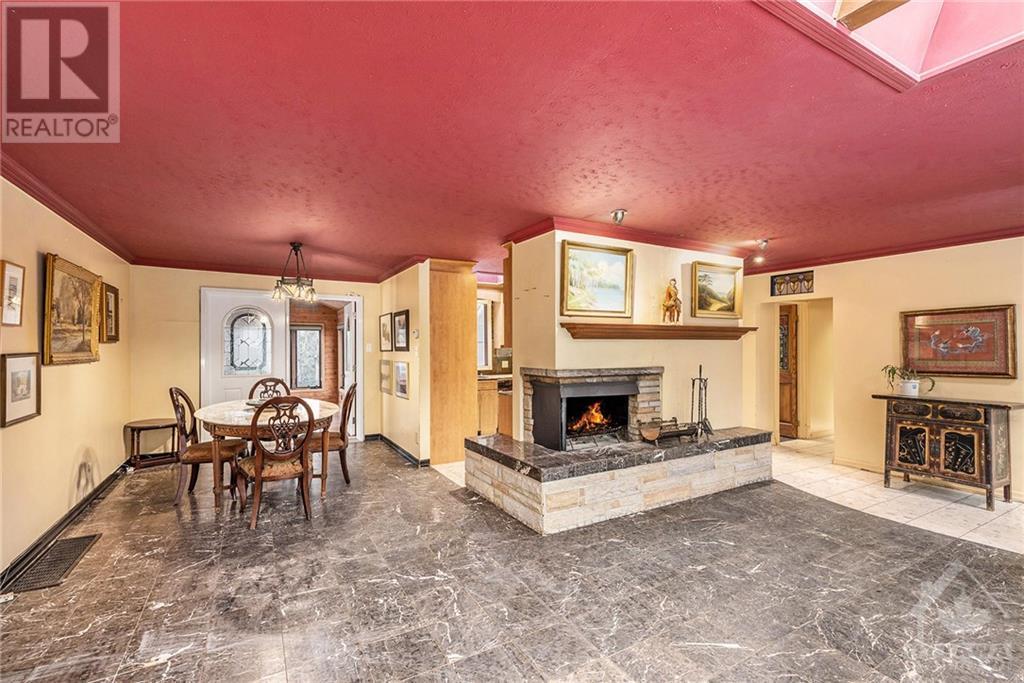2 卧室
3 浴室
平房
壁炉
Inground Pool
中央空调
风热取暖
Land / Yard Lined With Hedges
$899,000
ATTENTION RENOVATORS and INVESTORS! Great property in Rothwell Heights- one of Ottawa’s most sought after neighbourhoods! This sprawling bungalow with a vaulted addition (2014) and inground pool (2015) is located on a private, treed, 0.37 acre lot with incredible privacy. The main floor has so much potential with custom built cabinetry, stained glass windows, hand-crafted doors, skylights and a wood fireplace. The addition, done in 2014, has a vaulted ceiling, tongue and groove pine and a gas fireplace. Downstairs is an additional bedroom, rec room, music room, full bath, laundry and storage. With a circular driveway, garage, inground pool (2015) and lots of privacy in the fenced front and back yards, it's your personal retreat in the heart of the city. Close to the Ottawa River, CMHC, NRC, Montfort Hospital, CSIS, schools, shopping. Minutes to downtown. Renovation Plan for a 5 bedroom bungalow available upon request. 24 hr irrevocable on all offers. (id:44758)
房源概要
|
MLS® Number
|
1418978 |
|
房源类型
|
民宅 |
|
临近地区
|
Rothwell Heights |
|
附近的便利设施
|
公共交通, 购物, Water Nearby |
|
社区特征
|
Family Oriented |
|
特征
|
绿树成荫, Corner Site, 自动车库门 |
|
总车位
|
5 |
|
泳池类型
|
Inground Pool |
|
存储类型
|
Storage 棚 |
|
结构
|
Deck, Patio(s) |
详 情
|
浴室
|
3 |
|
地上卧房
|
1 |
|
地下卧室
|
1 |
|
总卧房
|
2 |
|
赠送家电包括
|
冰箱, 烘干机, Hood 电扇, 洗衣机, Hot Tub, Blinds |
|
建筑风格
|
平房 |
|
地下室进展
|
已装修 |
|
地下室类型
|
全完工 |
|
施工日期
|
1963 |
|
施工种类
|
独立屋 |
|
空调
|
中央空调 |
|
外墙
|
石, 砖, 木头 Siding |
|
壁炉
|
有 |
|
Fireplace Total
|
2 |
|
固定装置
|
吊扇 |
|
Flooring Type
|
Hardwood, Marble |
|
地基类型
|
水泥 |
|
客人卫生间(不包含洗浴)
|
1 |
|
供暖方式
|
天然气 |
|
供暖类型
|
压力热风 |
|
储存空间
|
1 |
|
类型
|
独立屋 |
|
设备间
|
市政供水 |
车 位
土地
|
英亩数
|
无 |
|
围栏类型
|
Fenced Yard |
|
土地便利设施
|
公共交通, 购物, Water Nearby |
|
Landscape Features
|
Land / Yard Lined With Hedges |
|
污水道
|
城市污水处理系统 |
|
土地深度
|
184 Ft ,2 In |
|
土地宽度
|
115 Ft ,8 In |
|
不规则大小
|
0.37 |
|
Size Total
|
0.37 Ac |
|
规划描述
|
住宅 |
房 间
| 楼 层 |
类 型 |
长 度 |
宽 度 |
面 积 |
|
Lower Level |
娱乐室 |
|
|
23'9" x 22'6" |
|
Lower Level |
卧室 |
|
|
12'6" x 10'7" |
|
Lower Level |
Media |
|
|
14'4" x 10'3" |
|
Lower Level |
三件套卫生间 |
|
|
10'4" x 4'4" |
|
一楼 |
客厅 |
|
|
18'1" x 13'9" |
|
一楼 |
餐厅 |
|
|
10'4" x 9'5" |
|
一楼 |
厨房 |
|
|
13'5" x 10'4" |
|
一楼 |
主卧 |
|
|
20'2" x 17'11" |
|
一楼 |
四件套主卧浴室 |
|
|
16'5" x 9'10" |
|
一楼 |
两件套卫生间 |
|
|
5'11" x 3'10" |
|
一楼 |
Sunroom |
|
|
21'10" x 14'1" |
|
一楼 |
门厅 |
|
|
13'9" x 4'10" |
|
一楼 |
设备间 |
|
|
22'11" x 10'10" |
https://www.realtor.ca/real-estate/27611516/49-delong-drive-ottawa-rothwell-heights































