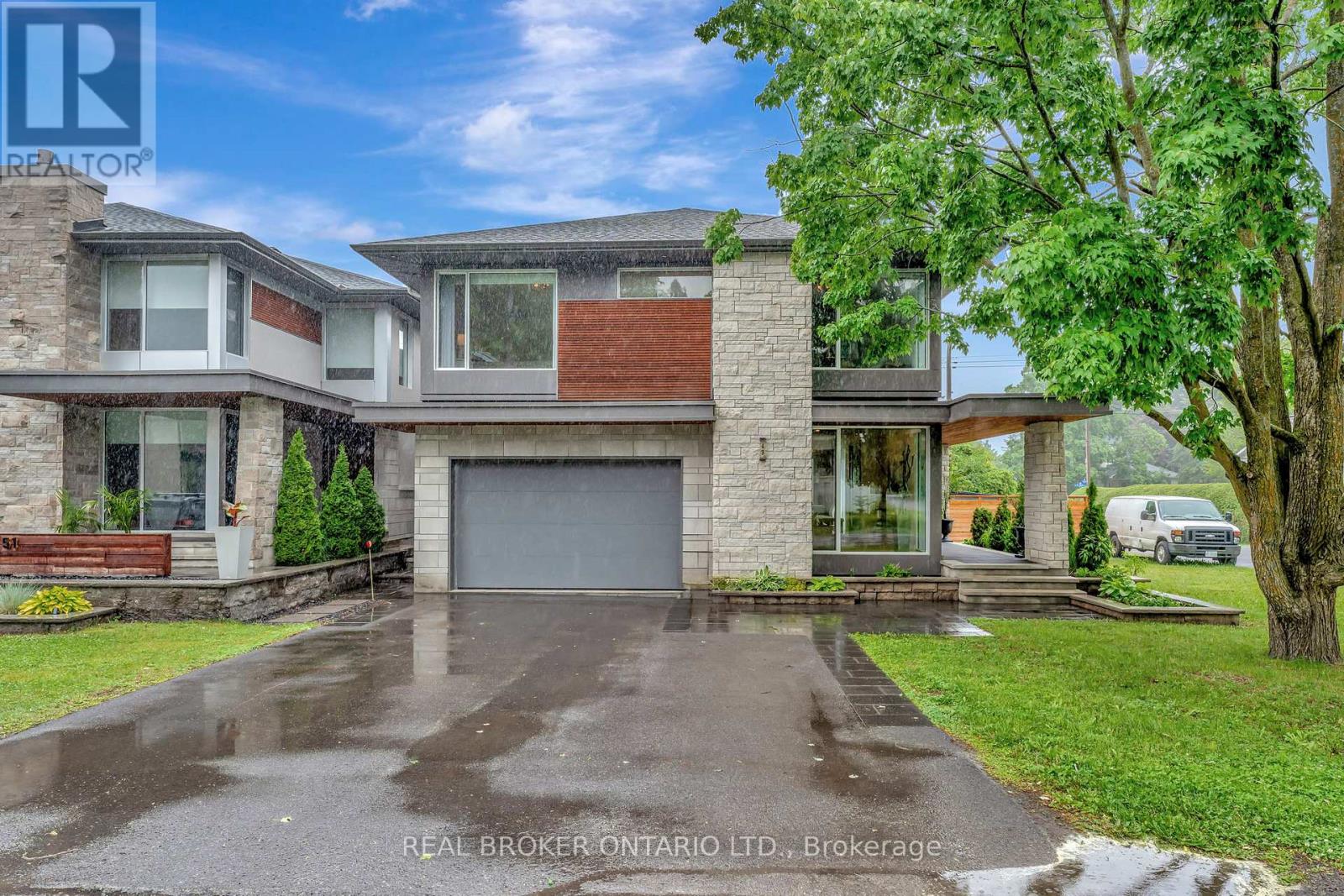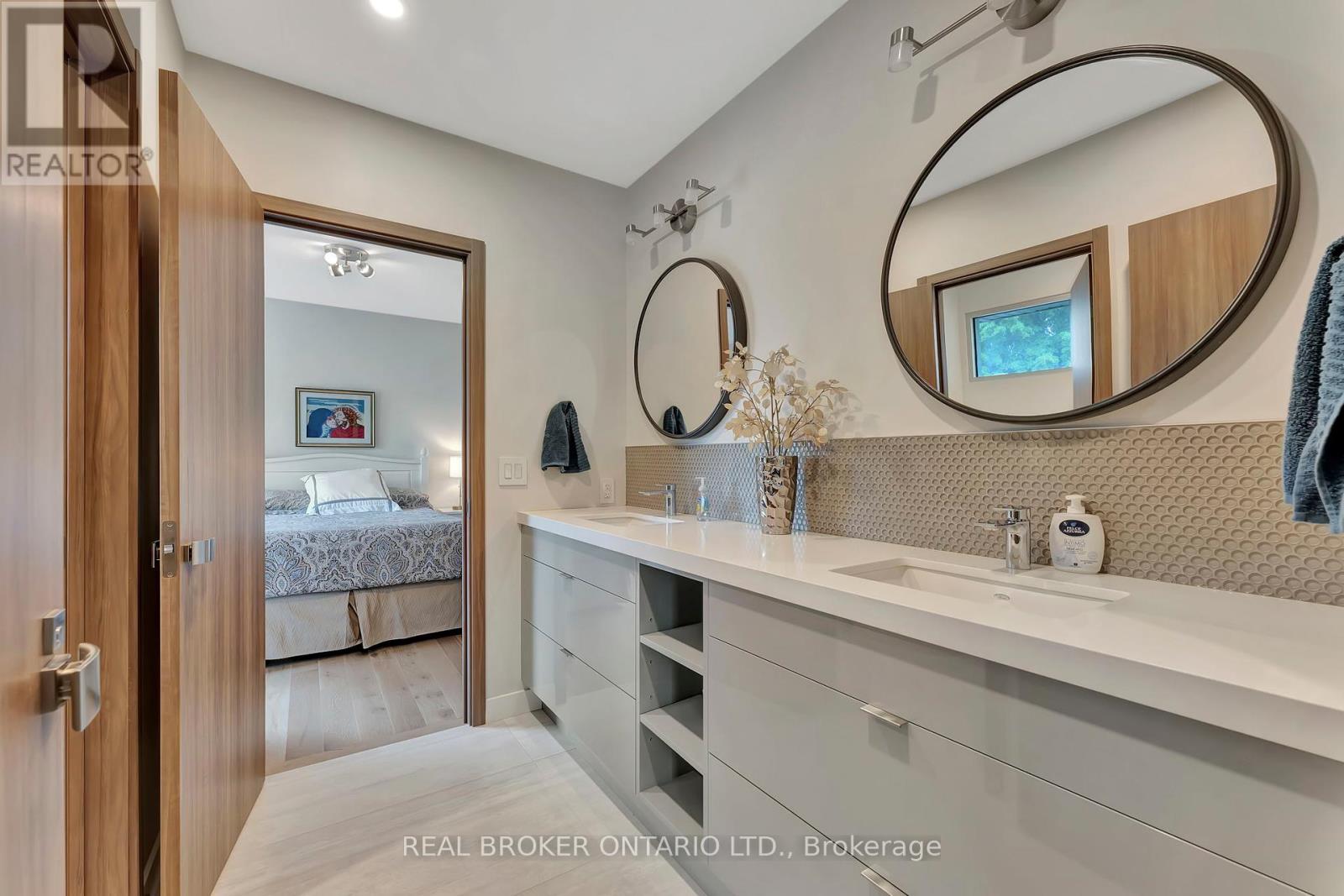5 卧室
4 浴室
3000 - 3500 sqft
壁炉
中央空调, Ventilation System
风热取暖
$1,995,000
Welcome to 49 Lotta Avenue, an architectural gem offering the perfect blend of refined design and modern functionality, all in the prestigious Meadowlands area. This five bedroom, four bathroom, custom-built residence is a showcase of premium finishes and thoughtful details throughout. The stately limestone exterior sets the stage for what awaits inside an interior rich with elegance and contemporary flair. Soaring ceilings, multiple gas fireplaces, and European tilt-and-turn floor-to-ceiling windows fill the home with natural light, while offering superior insulation and sleek aesthetics. At the heart of the home, the designer Alpinia kitchen is equipped with Bosch appliances, a natural gas built in range, built-in coffee machine and microwave, and best of all double ovens - ideal for both intimate meals and grand entertaining. Wide-plank, wire-brushed, white oak floors flow throughout the main living spaces, elevating the sense of warmth and sophistication. Enjoy effortless comfort with motorized blinds installed throughout the home. One of our favourite features at 49 Lotta, a full nanny suite - providing flexible living arrangements for extended family, guests, or live-in help! To recap, five spacious bedrooms, including a luxurious primary retreat, and four and a half spa-inspired bathrooms, this home offers space, privacy, and style in every corner. Located minutes from top-rated schools, parks, shopping, and OCTranspo and LRT. A short drive to downtown Ottawa and effortless access to HWY417 - this is a rare opportunity to own a turnkey, one-of-a-kind home in Meadowlands. (id:44758)
房源概要
|
MLS® Number
|
X12213564 |
|
房源类型
|
民宅 |
|
社区名字
|
7301 - Meadowlands/St. Claire Gardens |
|
特征
|
Guest Suite, 亲戚套间 |
|
总车位
|
4 |
详 情
|
浴室
|
4 |
|
地上卧房
|
4 |
|
地下卧室
|
1 |
|
总卧房
|
5 |
|
公寓设施
|
Fireplace(s) |
|
赠送家电包括
|
烤箱 - Built-in, Central Vacuum, Garage Door Opener Remote(s), Water Heater, Water Heater - Tankless, All |
|
地下室进展
|
已装修 |
|
地下室功能
|
Separate Entrance |
|
地下室类型
|
N/a (finished) |
|
施工种类
|
独立屋 |
|
空调
|
Central Air Conditioning, Ventilation System |
|
外墙
|
砖, 石 |
|
壁炉
|
有 |
|
Fireplace Total
|
2 |
|
地基类型
|
混凝土浇筑 |
|
客人卫生间(不包含洗浴)
|
1 |
|
供暖方式
|
天然气 |
|
供暖类型
|
压力热风 |
|
储存空间
|
2 |
|
内部尺寸
|
3000 - 3500 Sqft |
|
类型
|
独立屋 |
|
设备间
|
市政供水 |
车 位
土地
|
英亩数
|
无 |
|
污水道
|
Sanitary Sewer |
|
土地深度
|
90 Ft |
|
土地宽度
|
50 Ft |
|
不规则大小
|
50 X 90 Ft |
|
规划描述
|
R1ff[632] |
房 间
| 楼 层 |
类 型 |
长 度 |
宽 度 |
面 积 |
|
二楼 |
卧室 |
5.043 m |
3.32 m |
5.043 m x 3.32 m |
|
二楼 |
浴室 |
3.36 m |
2.44 m |
3.36 m x 2.44 m |
|
二楼 |
卧室 |
4.82 m |
3.3 m |
4.82 m x 3.3 m |
|
二楼 |
洗衣房 |
2.97 m |
1.52 m |
2.97 m x 1.52 m |
|
二楼 |
浴室 |
3 m |
1.52 m |
3 m x 1.52 m |
|
二楼 |
卧室 |
4.55 m |
5.73 m |
4.55 m x 5.73 m |
|
二楼 |
浴室 |
4.13 m |
3.4 m |
4.13 m x 3.4 m |
|
地下室 |
厨房 |
4.99 m |
2.97 m |
4.99 m x 2.97 m |
|
地下室 |
客厅 |
4.99 m |
2.94 m |
4.99 m x 2.94 m |
|
地下室 |
卧室 |
4.98 m |
3.03 m |
4.98 m x 3.03 m |
|
地下室 |
Cold Room |
8.89 m |
1.7 m |
8.89 m x 1.7 m |
|
地下室 |
娱乐,游戏房 |
6.77 m |
3.42 m |
6.77 m x 3.42 m |
|
地下室 |
设备间 |
3.66 m |
3.65 m |
3.66 m x 3.65 m |
|
一楼 |
客厅 |
4.81 m |
3.56 m |
4.81 m x 3.56 m |
|
一楼 |
门厅 |
2.29 m |
2.45 m |
2.29 m x 2.45 m |
|
一楼 |
餐厅 |
3.42 m |
4.52 m |
3.42 m x 4.52 m |
|
一楼 |
家庭房 |
4.53 m |
3.44 m |
4.53 m x 3.44 m |
|
一楼 |
Eating Area |
5.11 m |
2.5 m |
5.11 m x 2.5 m |
|
一楼 |
厨房 |
5.11 m |
3.12 m |
5.11 m x 3.12 m |
https://www.realtor.ca/real-estate/28453216/49-lotta-avenue-ottawa-7301-meadowlandsst-claire-gardens






















































