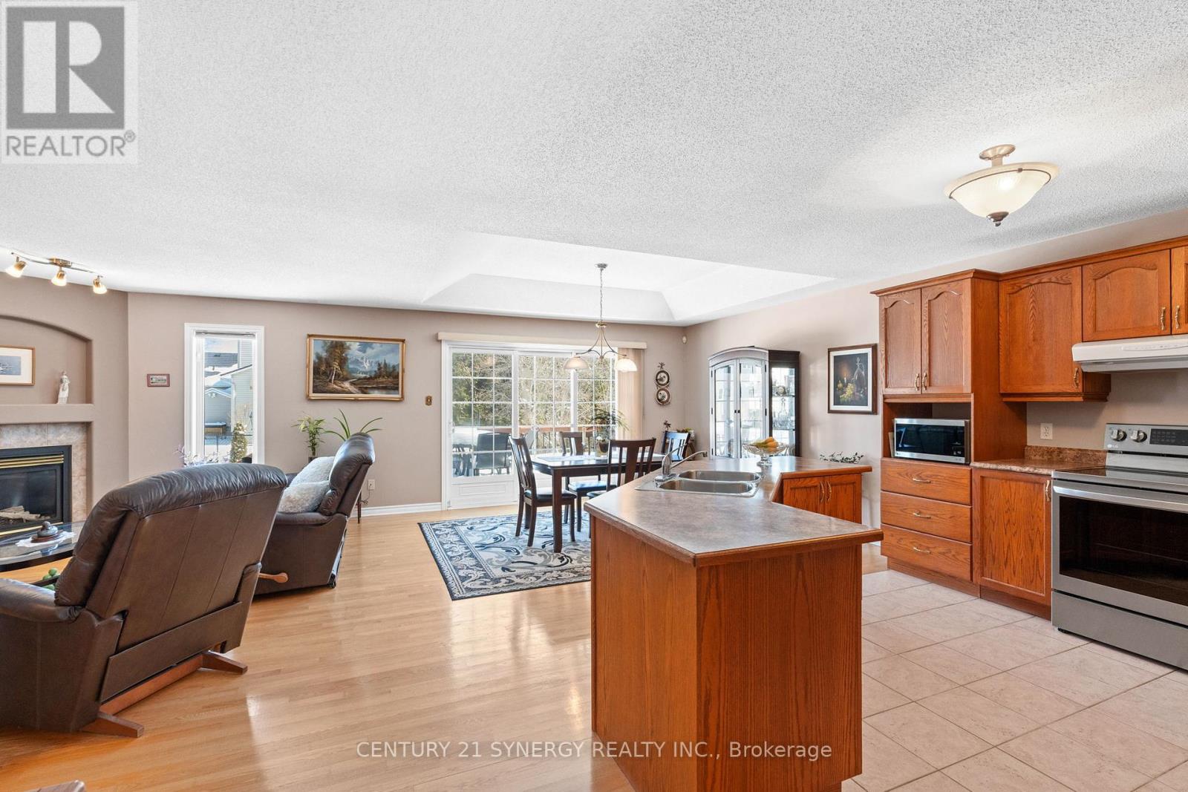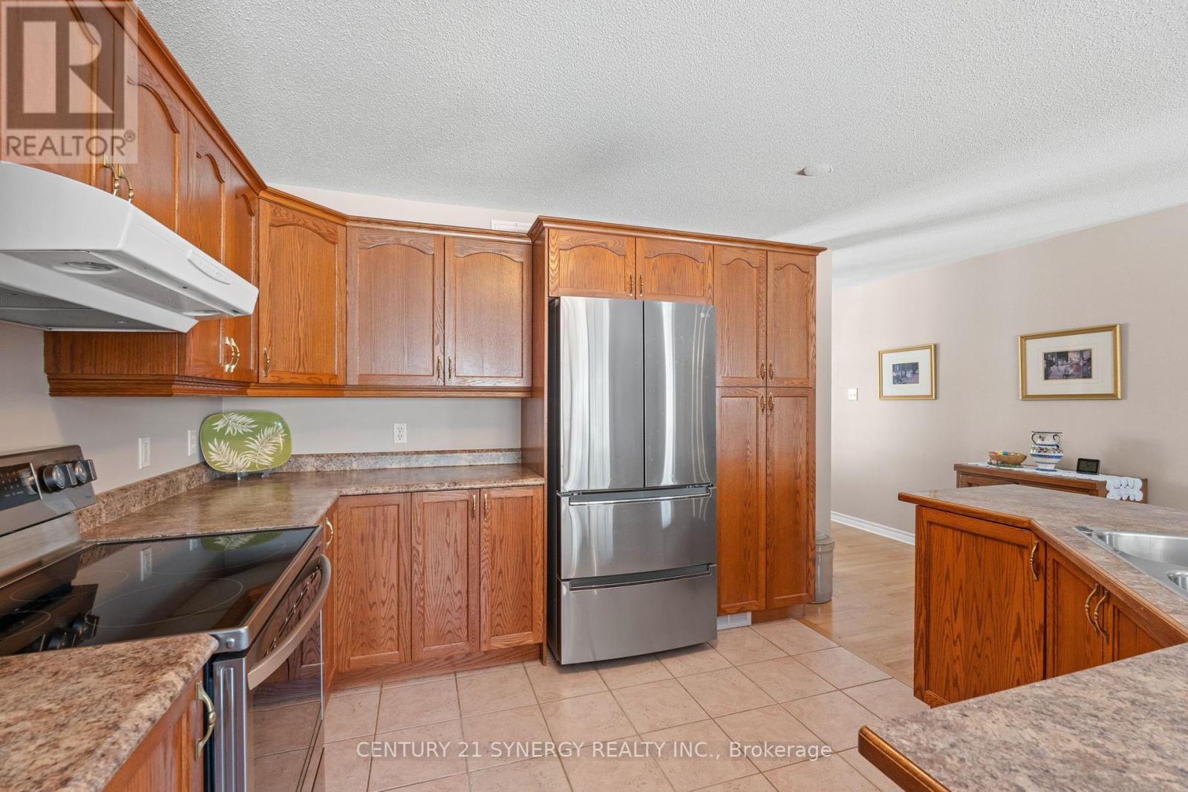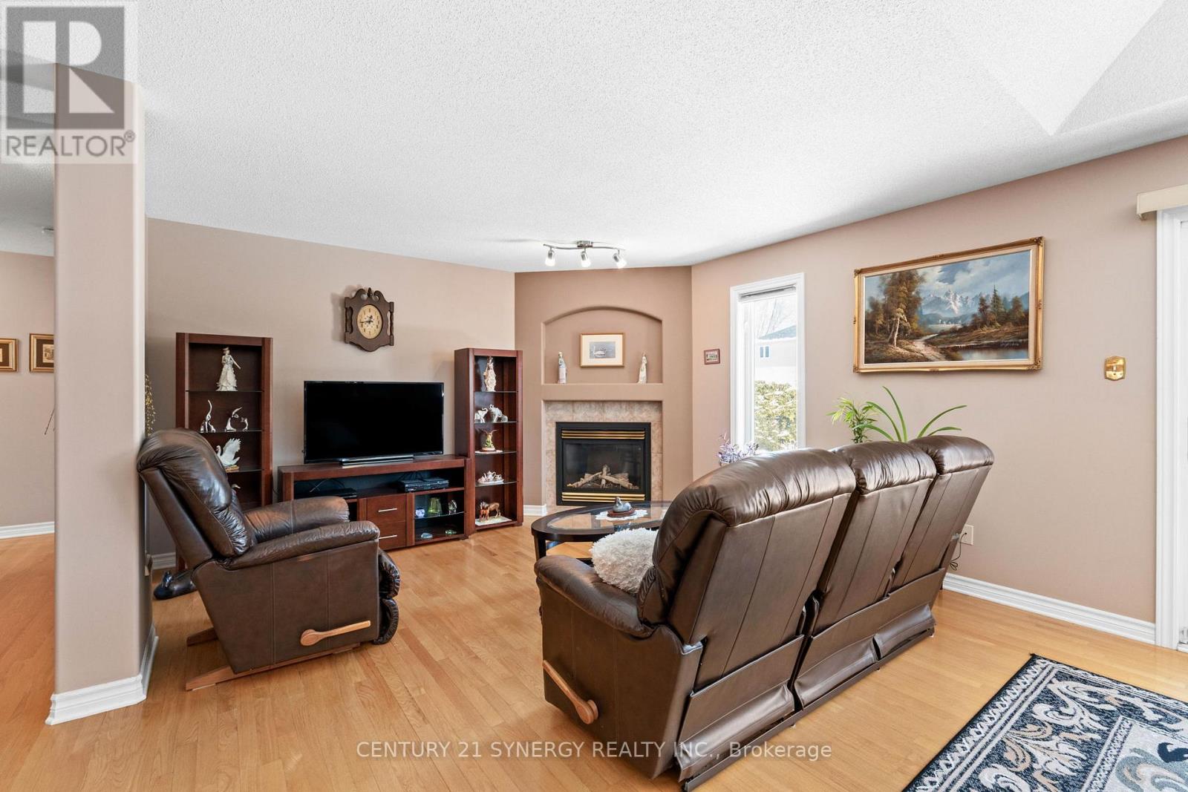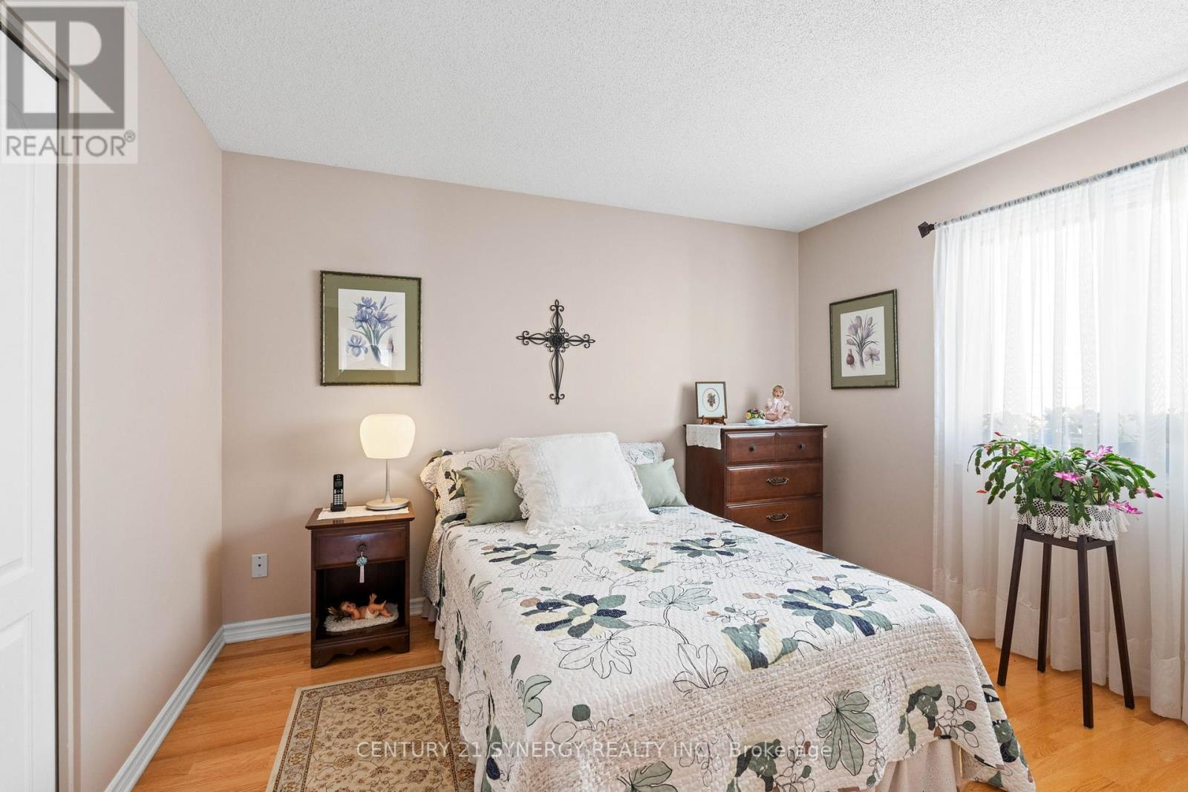2 卧室
2 浴室
1100 - 1500 sqft
平房
壁炉
中央空调
风热取暖
$649,900
This well designed and maintained residence boasts convenient proximity to a host of amenities, and direct access to the 417. Enjoy relaxing on the covered front porch. Upon entry, one is greeted by a spacious foyer leading to a well-appointed living room. The open-concept kitchen, dining, and family rooms offer a harmonious flow. The kitchen showcases a large island, stainless steel appliances, and ample counter space. The dining area easily accommodates gatherings and grants access to the backyard deck, ideal for entertaining. The family room features a gas fireplace, enveloping the space in warmth. A full bath and separate laundry closet complete the main level. The master bedroom is equipped with a luxurious ensuite, highlighted by a soaking tub. The unfinished basement presents limitless potential for customization, complemented by additional storage space and rough-in bathroom facilities. A double car garage, complete with automatic door opener and interior access, adds to the property's appeal. An excellent option for those seeking to downsize without compromising on entertainment spaces. (id:44758)
房源概要
|
MLS® Number
|
X12085798 |
|
房源类型
|
民宅 |
|
社区名字
|
602 - Embrun |
|
特征
|
Sump Pump |
|
总车位
|
4 |
详 情
|
浴室
|
2 |
|
地上卧房
|
2 |
|
总卧房
|
2 |
|
公寓设施
|
Fireplace(s) |
|
赠送家电包括
|
Water Softener, Water Meter, 洗碗机, 烘干机, Garage Door Opener, Hood 电扇, 炉子, 洗衣机, 冰箱 |
|
建筑风格
|
平房 |
|
地下室进展
|
已完成 |
|
地下室类型
|
N/a (unfinished) |
|
施工种类
|
独立屋 |
|
空调
|
中央空调 |
|
外墙
|
砖, 乙烯基壁板 |
|
壁炉
|
有 |
|
Fireplace Total
|
1 |
|
地基类型
|
混凝土浇筑 |
|
供暖方式
|
天然气 |
|
供暖类型
|
压力热风 |
|
储存空间
|
1 |
|
内部尺寸
|
1100 - 1500 Sqft |
|
类型
|
独立屋 |
|
设备间
|
市政供水 |
车 位
土地
|
英亩数
|
无 |
|
污水道
|
Sanitary Sewer |
|
土地深度
|
114 Ft ,9 In |
|
土地宽度
|
50 Ft ,3 In |
|
不规则大小
|
50.3 X 114.8 Ft |
房 间
| 楼 层 |
类 型 |
长 度 |
宽 度 |
面 积 |
|
地下室 |
其它 |
9.086 m |
3.991 m |
9.086 m x 3.991 m |
|
地下室 |
其它 |
9.086 m |
6.551 m |
9.086 m x 6.551 m |
|
一楼 |
厨房 |
3.507 m |
3.283 m |
3.507 m x 3.283 m |
|
一楼 |
客厅 |
4.565 m |
3.606 m |
4.565 m x 3.606 m |
|
一楼 |
餐厅 |
3.974 m |
3.507 m |
3.974 m x 3.507 m |
|
一楼 |
家庭房 |
3.922 m |
3.708 m |
3.922 m x 3.708 m |
|
一楼 |
门厅 |
3.248 m |
2.138 m |
3.248 m x 2.138 m |
|
一楼 |
主卧 |
4.042 m |
3.691 m |
4.042 m x 3.691 m |
|
一楼 |
第二卧房 |
3.629 m |
3.074 m |
3.629 m x 3.074 m |
|
一楼 |
浴室 |
2.556 m |
2.082 m |
2.556 m x 2.082 m |
|
一楼 |
浴室 |
3.002 m |
1.501 m |
3.002 m x 1.501 m |
|
一楼 |
洗衣房 |
1.783 m |
1.541 m |
1.783 m x 1.541 m |
设备间
https://www.realtor.ca/real-estate/28174418/49-louis-riel-street-russell-602-embrun










































