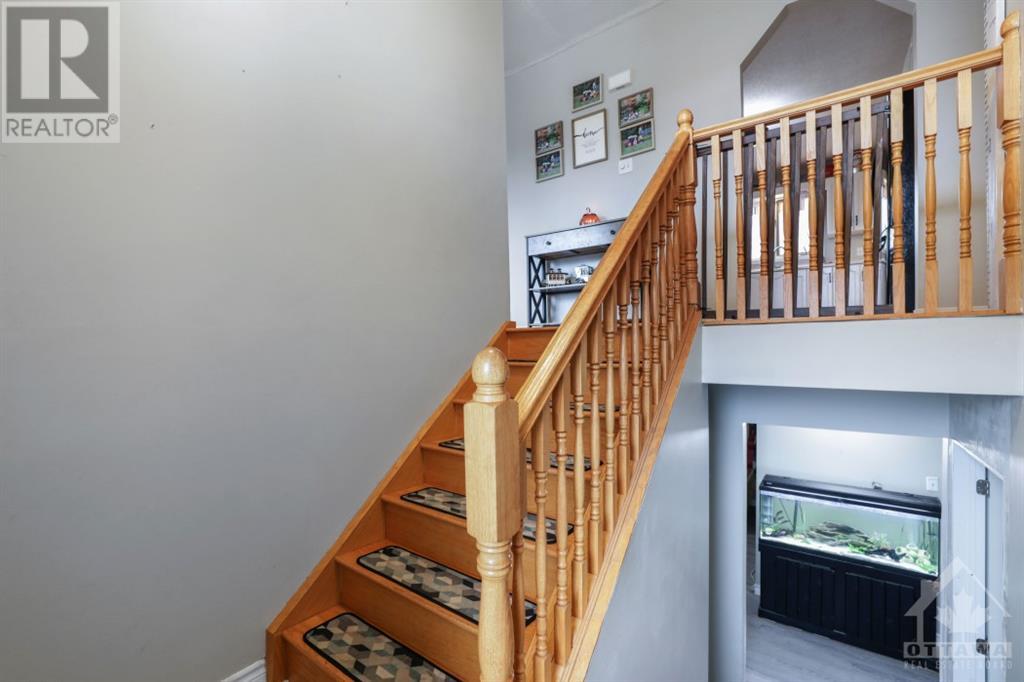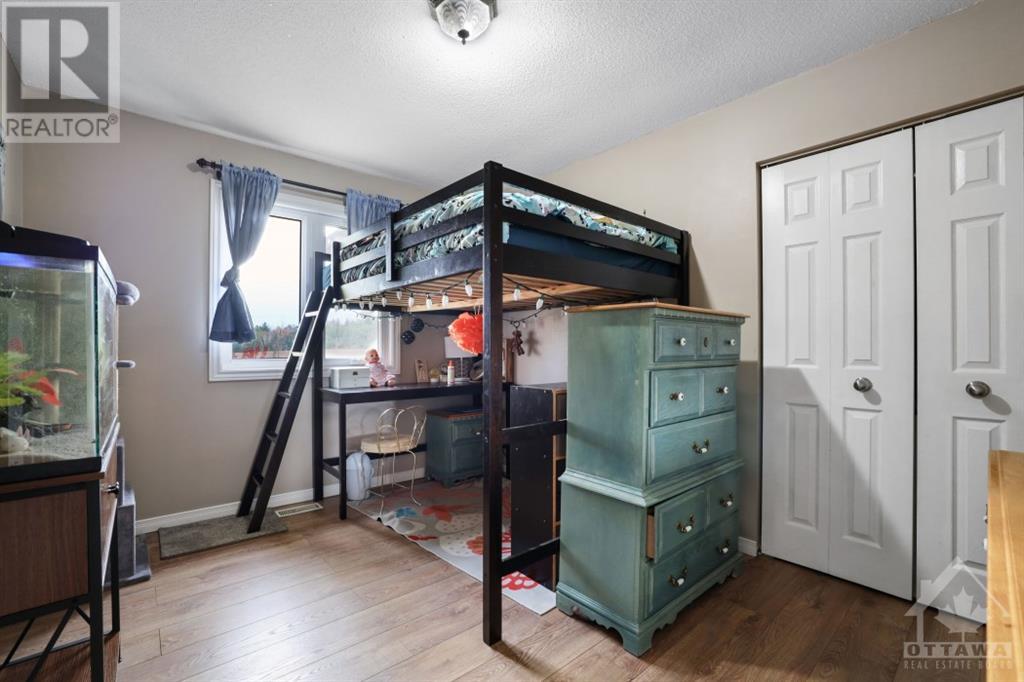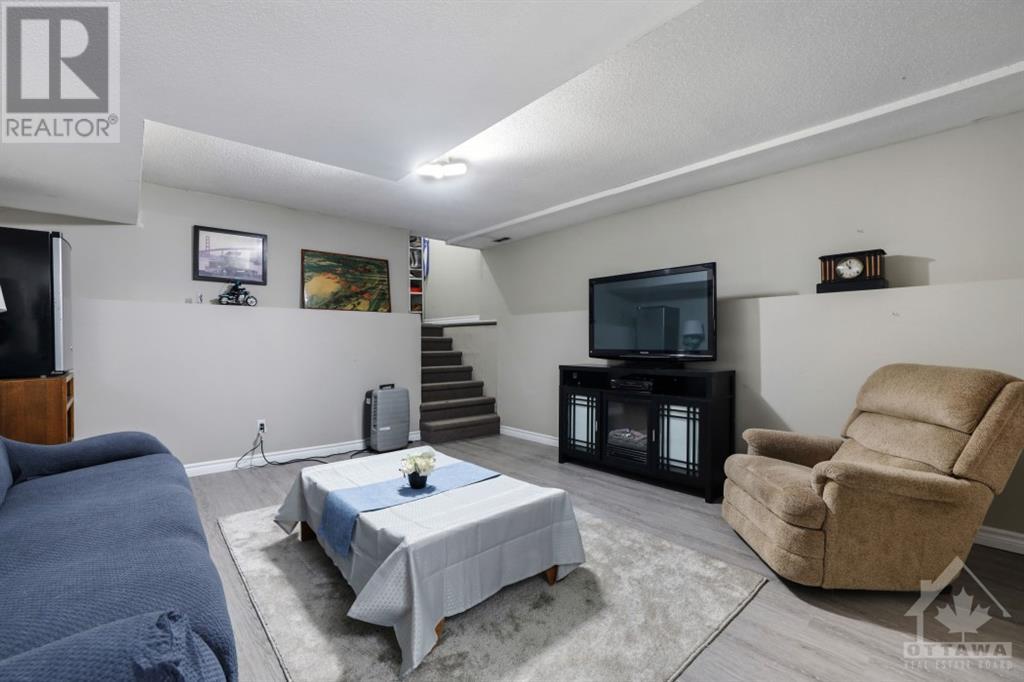5 卧室
3 浴室
中央空调
风热取暖
$622,000
Flooring: Vinyl, Flooring: Hardwood, Flooring: Ceramic, OPEN HOUSE SUNDAY, NOV. 24 2PM-4PM Beautiful 3+2 bedroom home on 1.7 acres is waiting for its new owners! Enjoy your private back yard, relax in the hot tub with nature all around you, or explore your own treed lot as an adventure of its own. Convenient cedar deck located just off the spacious kitchen and dining room which overlook the backyard. Largest of the lower level bedrooms is currently used as a playroom. Family room, bathroom and additional bedroom make this a fantastic retreat! Book your showing asap! 48 hours irrevocable on all offers. (id:44758)
房源概要
|
MLS® Number
|
X9768636 |
|
房源类型
|
民宅 |
|
临近地区
|
Renfrew |
|
社区名字
|
551 - Mcnab/Braeside Twps |
|
总车位
|
5 |
|
结构
|
Deck |
详 情
|
浴室
|
3 |
|
地上卧房
|
3 |
|
地下卧室
|
2 |
|
总卧房
|
5 |
|
赠送家电包括
|
Hot Tub, Cooktop, 烘干机, 烤箱, 冰箱, 洗衣机 |
|
地下室进展
|
已装修 |
|
地下室类型
|
全完工 |
|
施工种类
|
独立屋 |
|
空调
|
中央空调 |
|
外墙
|
砖 |
|
地基类型
|
水泥 |
|
供暖方式
|
Propane |
|
供暖类型
|
压力热风 |
|
类型
|
独立屋 |
车 位
土地
|
英亩数
|
无 |
|
污水道
|
Septic System |
|
土地深度
|
454 Ft ,1 In |
|
土地宽度
|
139 Ft ,9 In |
|
不规则大小
|
139.83 X 454.13 Ft ; 1 |
|
规划描述
|
住宅 |
房 间
| 楼 层 |
类 型 |
长 度 |
宽 度 |
面 积 |
|
Lower Level |
卧室 |
4.26 m |
3.7 m |
4.26 m x 3.7 m |
|
Lower Level |
卧室 |
4.67 m |
4.44 m |
4.67 m x 4.44 m |
|
Lower Level |
洗衣房 |
2.74 m |
2.13 m |
2.74 m x 2.13 m |
|
Lower Level |
浴室 |
2.43 m |
2.13 m |
2.43 m x 2.13 m |
|
一楼 |
客厅 |
3.7 m |
4.72 m |
3.7 m x 4.72 m |
|
一楼 |
厨房 |
3.2 m |
4.34 m |
3.2 m x 4.34 m |
|
一楼 |
卧室 |
3.83 m |
2.74 m |
3.83 m x 2.74 m |
|
一楼 |
主卧 |
4.36 m |
4.06 m |
4.36 m x 4.06 m |
|
一楼 |
浴室 |
2.74 m |
1.82 m |
2.74 m x 1.82 m |
|
一楼 |
浴室 |
2.74 m |
2.43 m |
2.74 m x 2.43 m |
|
一楼 |
卧室 |
2.81 m |
3.7 m |
2.81 m x 3.7 m |
|
一楼 |
餐厅 |
3.2 m |
4.36 m |
3.2 m x 4.36 m |
https://www.realtor.ca/real-estate/27595147/49-mccallum-drive-mcnabbraeside-551-mcnabbraeside-twps-551-mcnabbraeside-twps
































