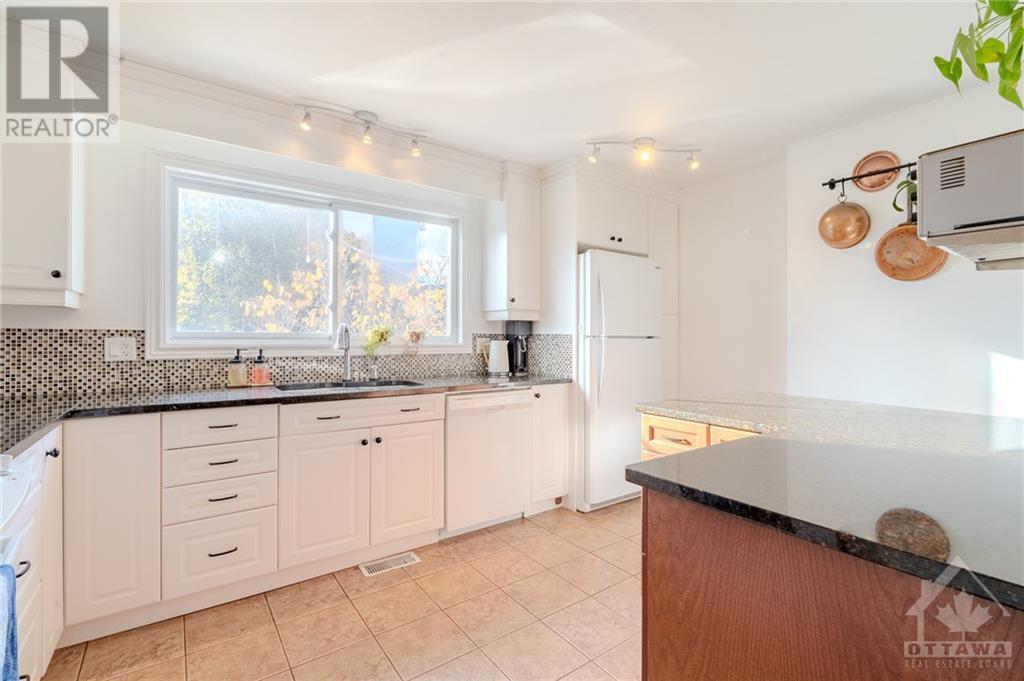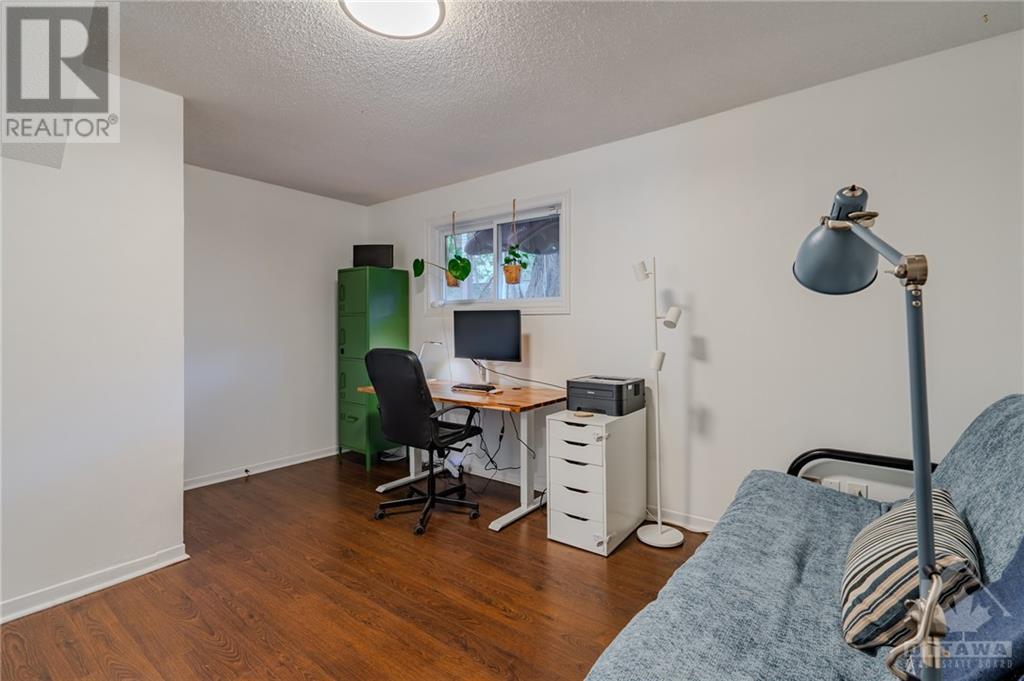3 卧室
2 浴室
中央空调
风热取暖
$769,000
Welcome to this lovely family home in the heart of Wellington Village! This charming 3-story FREEHOLD home features 3 spacious bedrooms and 2 well-appointed bathrooms, providing plenty of room for your family to grow and thrive. The main floor boasts a versatile office that can easily serve as an extra bedroom, offering flexibility to suit your needs. Enjoy the convenience of an inside-entry garage, perfect for staying warm during the winter months. The inviting basement playroom is ideal for children or cozy gatherings, while abundant storage throughout ensures your home stays organized and clutter-free. Natural light floods the kitchen, creating a warm and welcoming atmosphere for family meals and entertaining. Plus, you'll love being just steps away from exceptional schools, tennis courts, parks, shopping, and charming cafes. Commuters will appreciate the proximity to the LRT and easy access to the highway. Don't miss your chance to make this wonderful home your own! (id:44758)
房源概要
|
MLS® Number
|
X9524308 |
|
房源类型
|
民宅 |
|
临近地区
|
Wellington Village |
|
社区名字
|
4303 - Ottawa West |
|
附近的便利设施
|
公共交通, 公园 |
|
总车位
|
2 |
|
结构
|
Deck |
详 情
|
浴室
|
2 |
|
地上卧房
|
3 |
|
总卧房
|
3 |
|
赠送家电包括
|
洗碗机, 烘干机, Hood 电扇, 冰箱, 炉子, 洗衣机 |
|
地下室进展
|
已装修 |
|
地下室类型
|
全完工 |
|
施工种类
|
Semi-detached |
|
空调
|
中央空调 |
|
外墙
|
砖 |
|
地基类型
|
混凝土 |
|
客人卫生间(不包含洗浴)
|
1 |
|
供暖方式
|
天然气 |
|
供暖类型
|
压力热风 |
|
储存空间
|
3 |
|
类型
|
独立屋 |
|
设备间
|
市政供水 |
车 位
土地
|
英亩数
|
无 |
|
围栏类型
|
Fenced Yard |
|
土地便利设施
|
公共交通, 公园 |
|
污水道
|
Sanitary Sewer |
|
土地深度
|
50 Ft |
|
土地宽度
|
20 Ft ,10 In |
|
不规则大小
|
20.9 X 50 Ft ; 0 |
|
规划描述
|
住宅 |
房 间
| 楼 层 |
类 型 |
长 度 |
宽 度 |
面 积 |
|
二楼 |
客厅 |
6.75 m |
4.11 m |
6.75 m x 4.11 m |
|
二楼 |
餐厅 |
3.73 m |
3.68 m |
3.73 m x 3.68 m |
|
二楼 |
厨房 |
5.18 m |
3.65 m |
5.18 m x 3.65 m |
|
二楼 |
浴室 |
1.75 m |
3.25 m |
1.75 m x 3.25 m |
|
三楼 |
卧室 |
3.25 m |
4.57 m |
3.25 m x 4.57 m |
|
三楼 |
浴室 |
3.37 m |
1.75 m |
3.37 m x 1.75 m |
|
三楼 |
主卧 |
6.19 m |
5.25 m |
6.19 m x 5.25 m |
|
三楼 |
卧室 |
3.5 m |
2.79 m |
3.5 m x 2.79 m |
|
地下室 |
其它 |
6.7 m |
2.51 m |
6.7 m x 2.51 m |
|
一楼 |
衣帽间 |
5.51 m |
3.7 m |
5.51 m x 3.7 m |
https://www.realtor.ca/real-estate/27587051/49-tyndall-street-ottawa-4303-ottawa-west
























