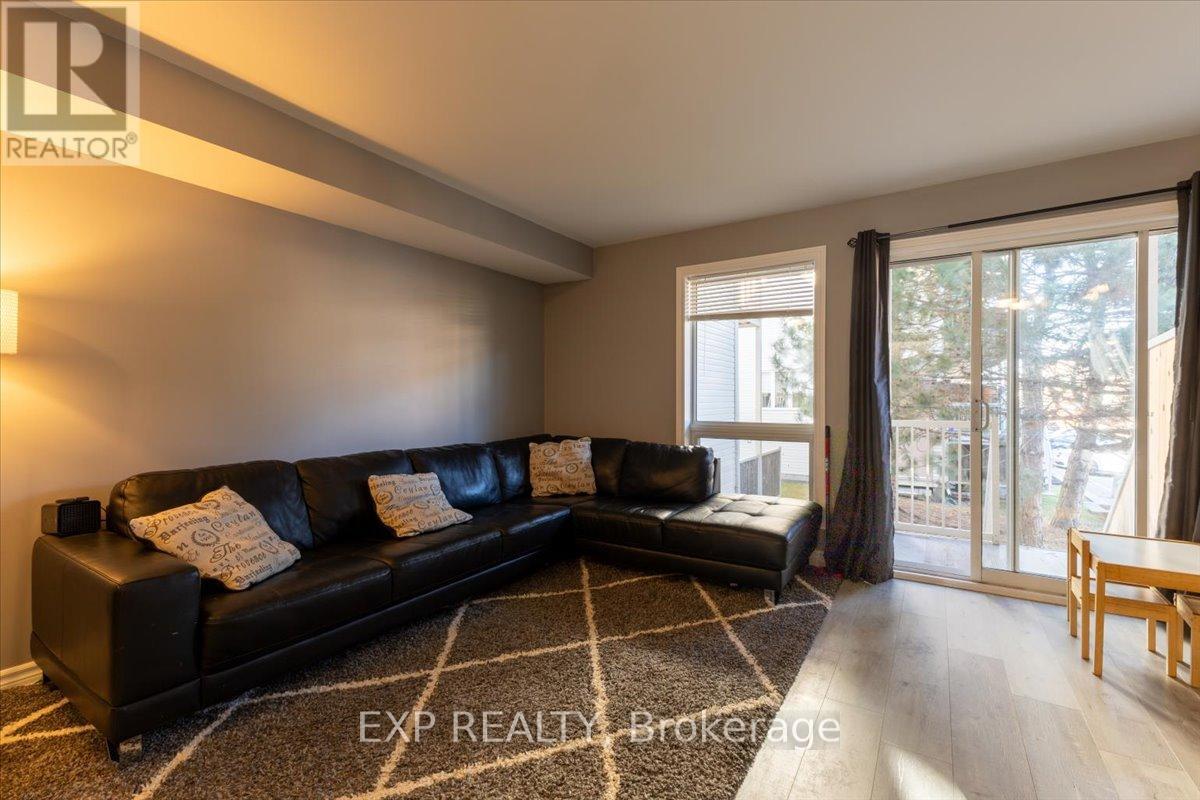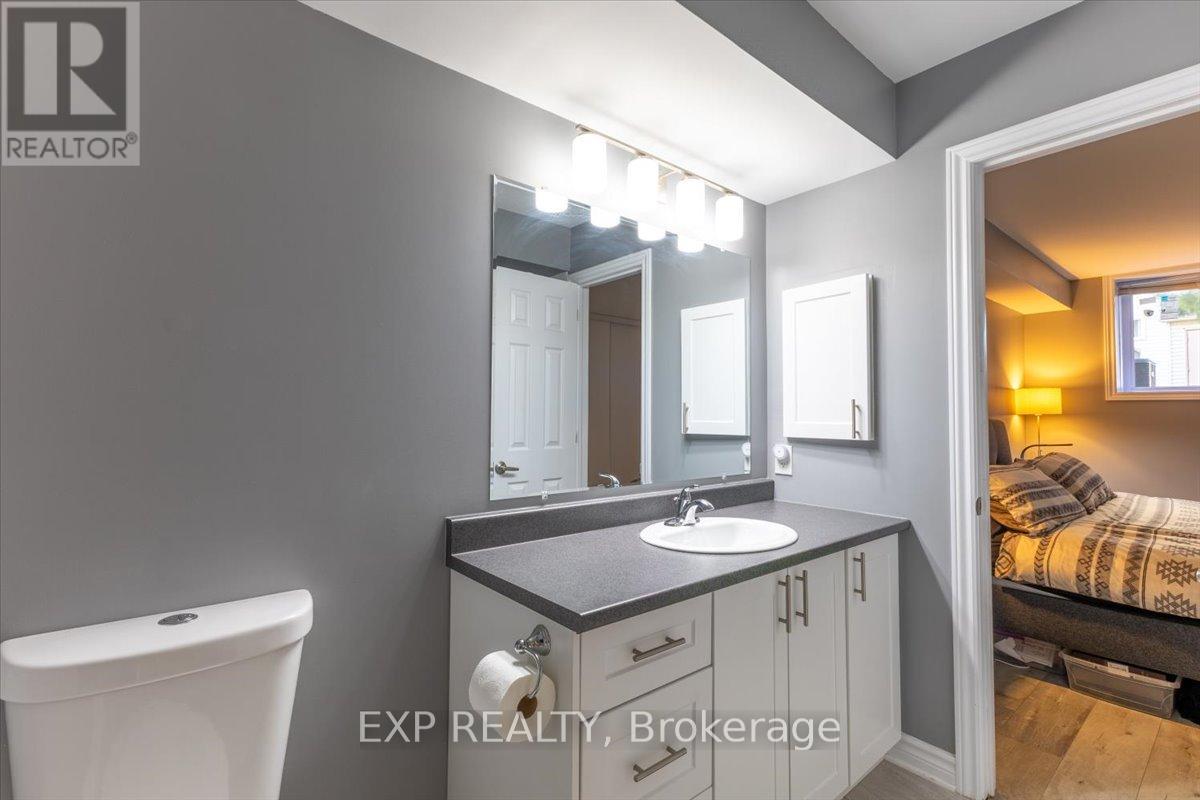2 卧室
2 浴室
600 - 699 sqft
中央空调
风热取暖
$374,900管理费,Water, Insurance
$429 每月
Welcome to this completely rebuilt (2022) 2-bedroom, 1.5-bathroom stacked condominium offering bright, inviting living spaces and low-maintenance living. Offering approximately 1200 SqFt between two levels, the open-concept layout features a spacious combined living and dining area, perfect for entertaining or relaxing. The bright kitchen is equipped with ample counter and cabinet space, making meal prep a breeze. Durable laminate flooring runs throughout the home, adding to its modern appeal. A convenient main floor powder room is ideal for guests, while the lower level offers two generously sized bedrooms and a full bathroom. Ideally located just steps from Nepean Woods Transit Station, RCMP headquarters, medical offices, pharmacy, gyms, Walmart, grocery stores, banks, popular eateries, parks, scenic trails, the Rideau River pathway, and the Chapman Mills Conservation Area. A perfect blend of comfort and convenience in a prime location - don't miss this opportunity! (id:44758)
房源概要
|
MLS® Number
|
X12076282 |
|
房源类型
|
民宅 |
|
社区名字
|
7710 - Barrhaven East |
|
社区特征
|
Pet Restrictions |
|
设备类型
|
热水器 |
|
特征
|
In Suite Laundry |
|
总车位
|
1 |
|
租赁设备类型
|
热水器 |
详 情
|
浴室
|
2 |
|
地下卧室
|
2 |
|
总卧房
|
2 |
|
赠送家电包括
|
洗碗机, 烘干机, Hood 电扇, 炉子, 洗衣机, 冰箱 |
|
地下室进展
|
已装修 |
|
地下室类型
|
全完工 |
|
空调
|
中央空调 |
|
外墙
|
砖, 乙烯基壁板 |
|
Flooring Type
|
Tile, Laminate |
|
客人卫生间(不包含洗浴)
|
1 |
|
供暖方式
|
天然气 |
|
供暖类型
|
压力热风 |
|
储存空间
|
2 |
|
内部尺寸
|
600 - 699 Sqft |
|
类型
|
公寓 |
车 位
土地
房 间
| 楼 层 |
类 型 |
长 度 |
宽 度 |
面 积 |
|
Lower Level |
主卧 |
4.01 m |
3.56 m |
4.01 m x 3.56 m |
|
Lower Level |
卧室 |
3.28 m |
2.69 m |
3.28 m x 2.69 m |
|
Lower Level |
浴室 |
2.44 m |
2.24 m |
2.44 m x 2.24 m |
|
Lower Level |
洗衣房 |
2.49 m |
1.83 m |
2.49 m x 1.83 m |
|
一楼 |
门厅 |
3.05 m |
1.96 m |
3.05 m x 1.96 m |
|
一楼 |
客厅 |
5.79 m |
4.24 m |
5.79 m x 4.24 m |
|
一楼 |
厨房 |
2.67 m |
2.13 m |
2.67 m x 2.13 m |
https://www.realtor.ca/real-estate/28153013/49-waterbridge-drive-ottawa-7710-barrhaven-east

































