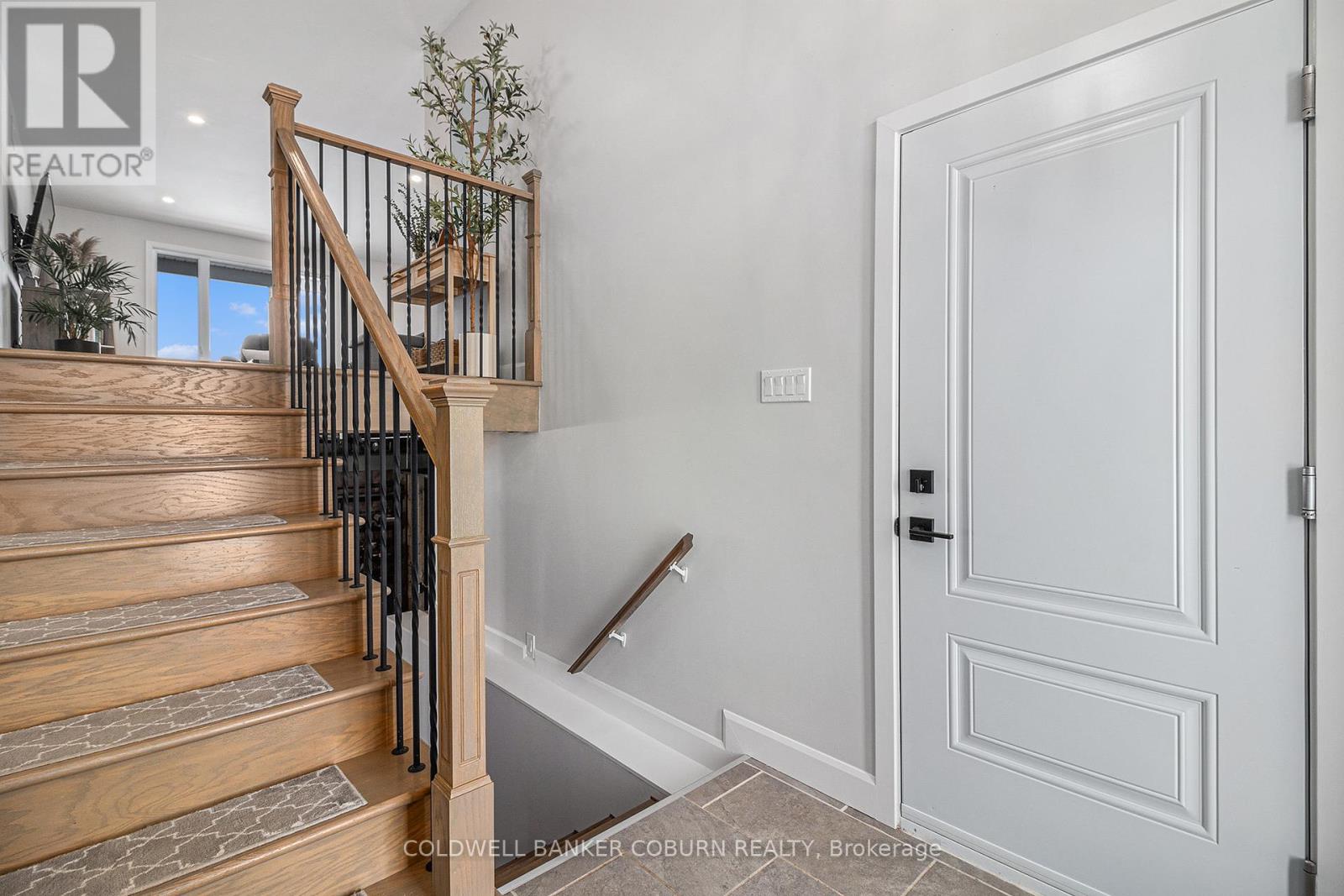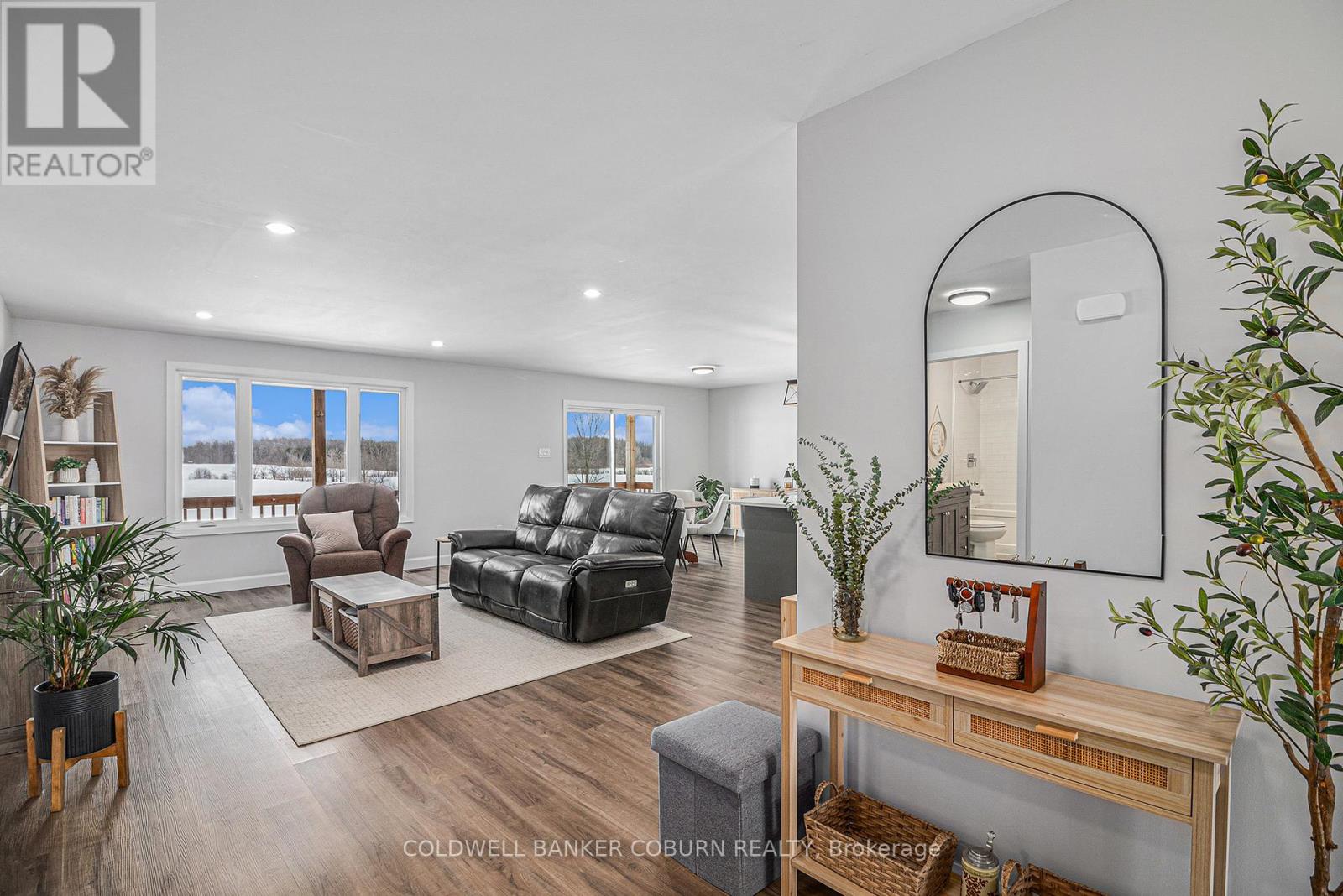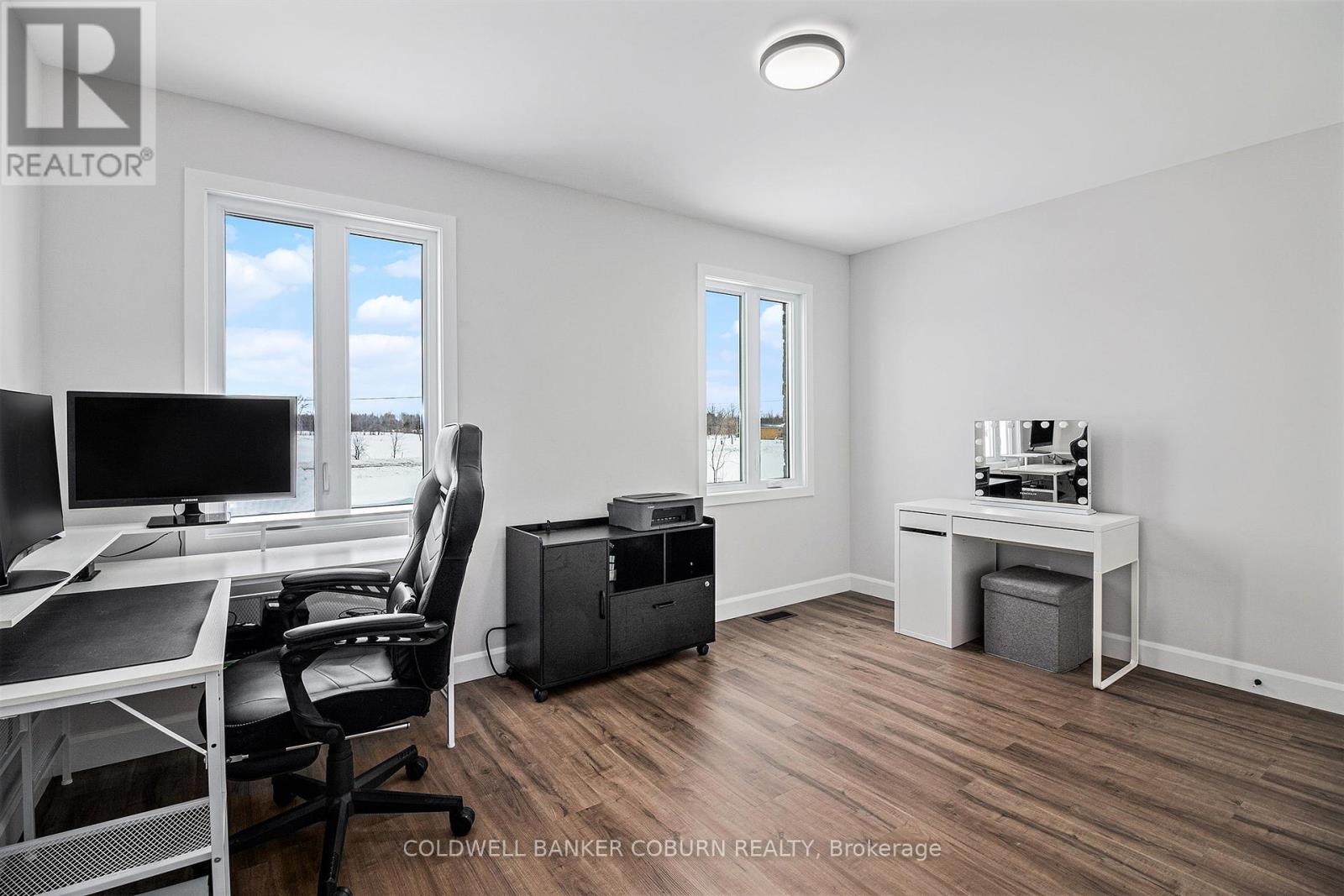3 卧室
2 浴室
Raised 平房
中央空调
风热取暖
$614,900
Stunning 2022 custom-built country home situated on just over 1 acre, surrounded by scenic farmland. This beautifully designed 3-bedroom, 2-bathroom home offers an open-concept layout with high-end finishes throughout. The lower level features soaring 10 ceilings, creating a bright and airy space with endless potential for customization. Additional bedroom and bathroom can easily be added. A covered rear porch provides the perfect setting to take in breathtaking sunsets. Owner-contractor built with quality craftsmanship, this home is a must-see! (id:44758)
房源概要
|
MLS® Number
|
X11987388 |
|
房源类型
|
民宅 |
|
社区名字
|
704 - South Dundas (Williamsburgh) Twp |
|
设备类型
|
Propane Tank |
|
租赁设备类型
|
Propane Tank |
|
结构
|
Deck, Porch |
详 情
|
浴室
|
2 |
|
地上卧房
|
3 |
|
总卧房
|
3 |
|
赠送家电包括
|
Water Heater, Water Treatment, Water Softener, Garage Door Opener Remote(s), Water Heater - Tankless, 洗碗机, 烘干机, 冰箱, 炉子, 洗衣机 |
|
建筑风格
|
Raised Bungalow |
|
地下室进展
|
已完成 |
|
地下室类型
|
N/a (unfinished) |
|
施工种类
|
独立屋 |
|
空调
|
中央空调 |
|
外墙
|
石, 乙烯基壁板 |
|
地基类型
|
水泥 |
|
供暖方式
|
Propane |
|
供暖类型
|
压力热风 |
|
储存空间
|
1 |
|
类型
|
独立屋 |
|
设备间
|
Drilled Well |
车 位
土地
|
英亩数
|
无 |
|
污水道
|
Septic System |
|
不规则大小
|
166.71 X 263 Acre |
|
规划描述
|
住宅 |
房 间
| 楼 层 |
类 型 |
长 度 |
宽 度 |
面 积 |
|
Lower Level |
卧室 |
4.08 m |
3.61 m |
4.08 m x 3.61 m |
|
Lower Level |
浴室 |
2.37 m |
2.5 m |
2.37 m x 2.5 m |
|
Lower Level |
洗衣房 |
2.37 m |
2.12 m |
2.37 m x 2.12 m |
|
Lower Level |
家庭房 |
6.23 m |
11.13 m |
6.23 m x 11.13 m |
|
Lower Level |
设备间 |
3.55 m |
6.08 m |
3.55 m x 6.08 m |
|
一楼 |
客厅 |
4.11 m |
7.41 m |
4.11 m x 7.41 m |
|
一楼 |
厨房 |
3.92 m |
2.86 m |
3.92 m x 2.86 m |
|
一楼 |
餐厅 |
3.92 m |
3.22 m |
3.92 m x 3.22 m |
|
一楼 |
主卧 |
4.27 m |
3.59 m |
4.27 m x 3.59 m |
|
一楼 |
浴室 |
1.62 m |
2.52 m |
1.62 m x 2.52 m |
|
一楼 |
卧室 |
3.09 m |
2.84 m |
3.09 m x 2.84 m |
|
一楼 |
卧室 |
4.27 m |
2.85 m |
4.27 m x 2.85 m |
|
一楼 |
浴室 |
3.09 m |
1.42 m |
3.09 m x 1.42 m |
https://www.realtor.ca/real-estate/27949956/4912-archer-road-south-dundas-704-south-dundas-williamsburgh-twp









































