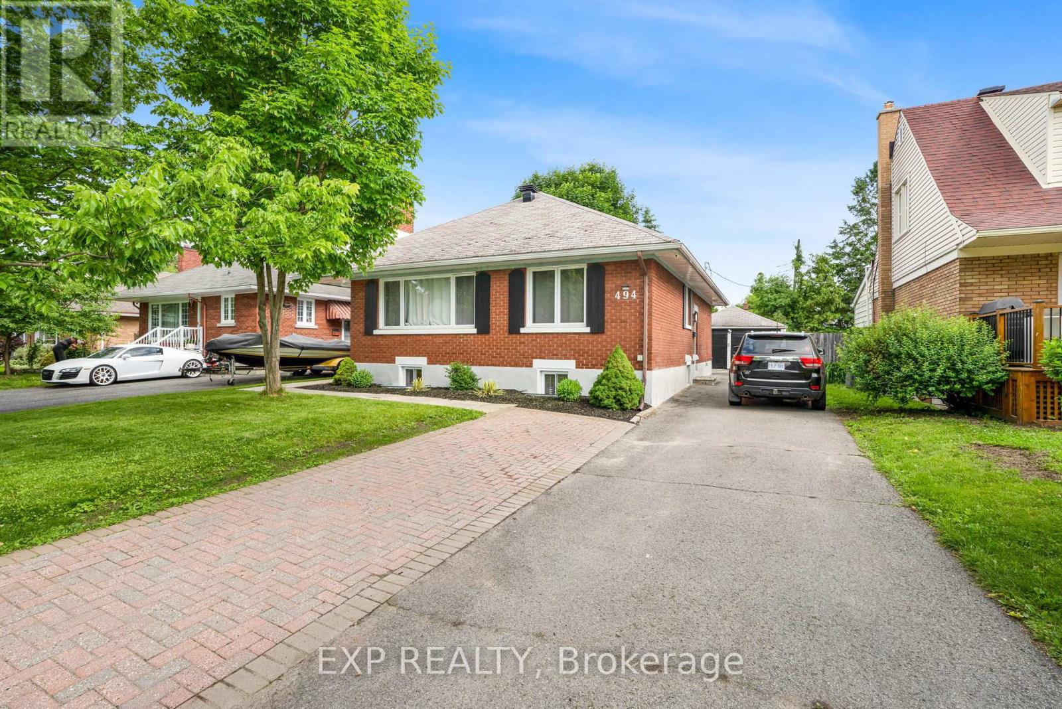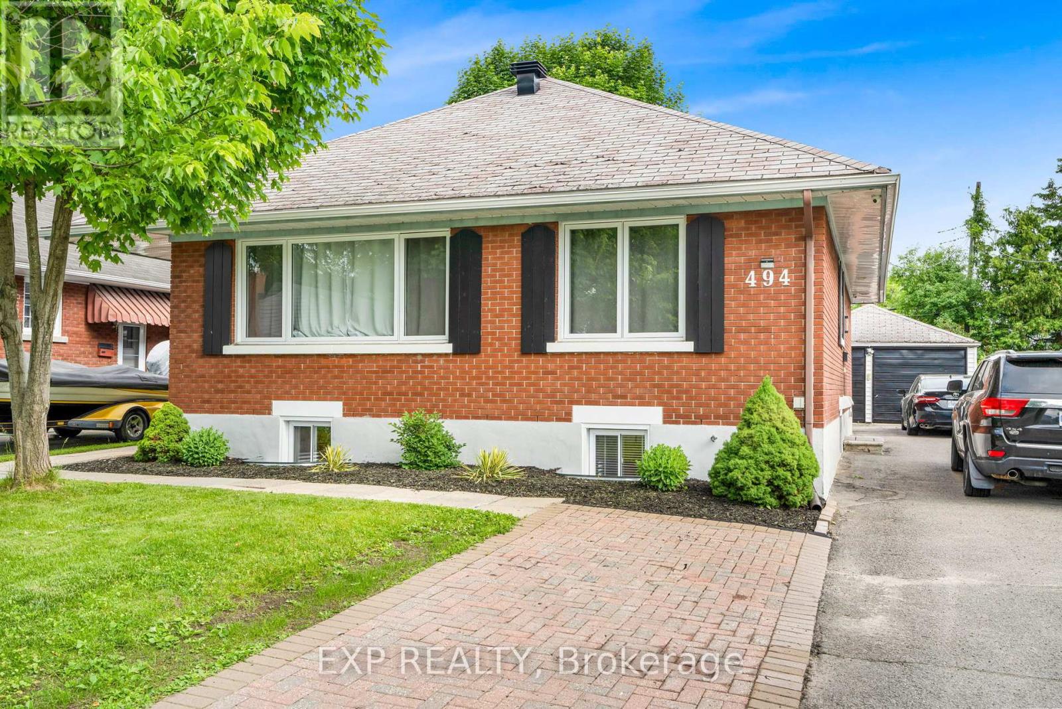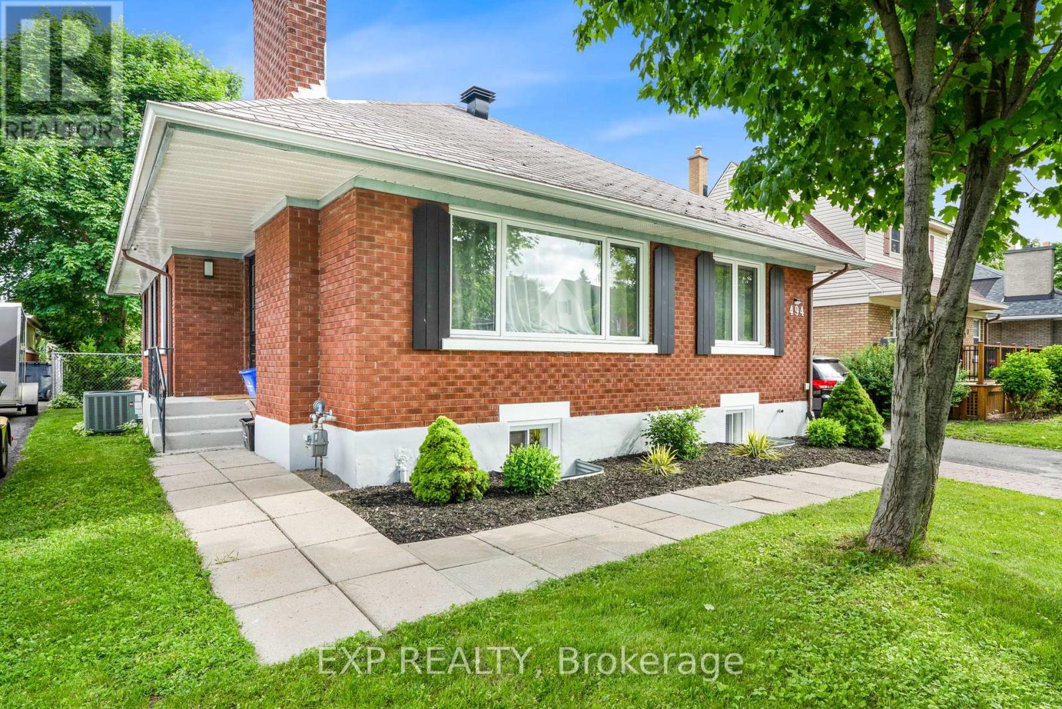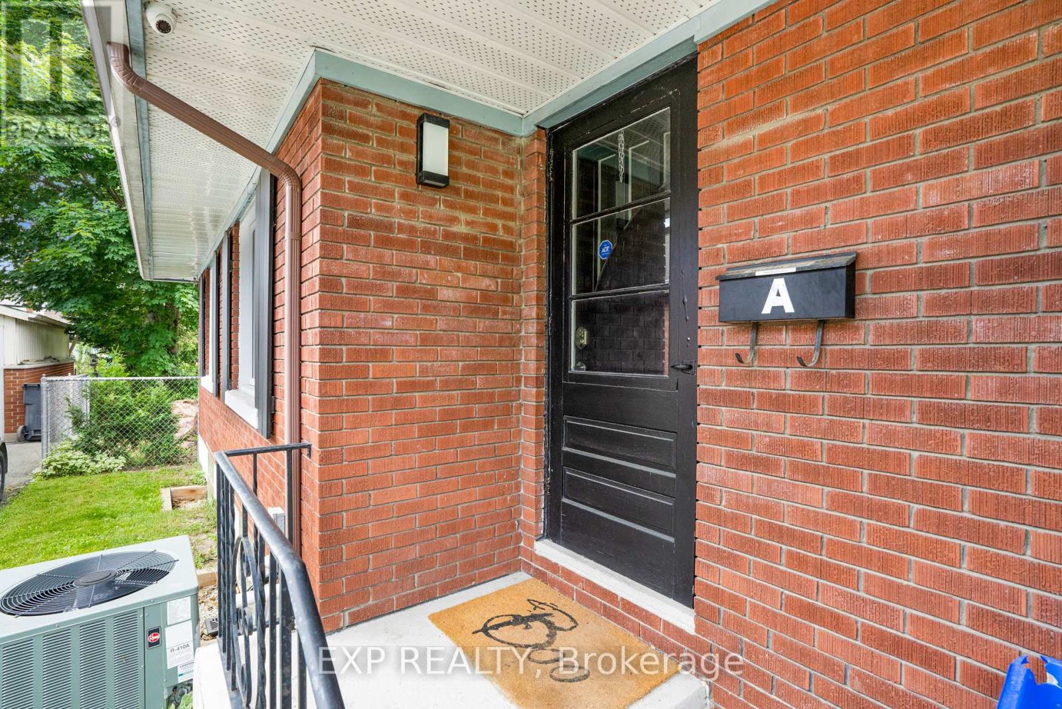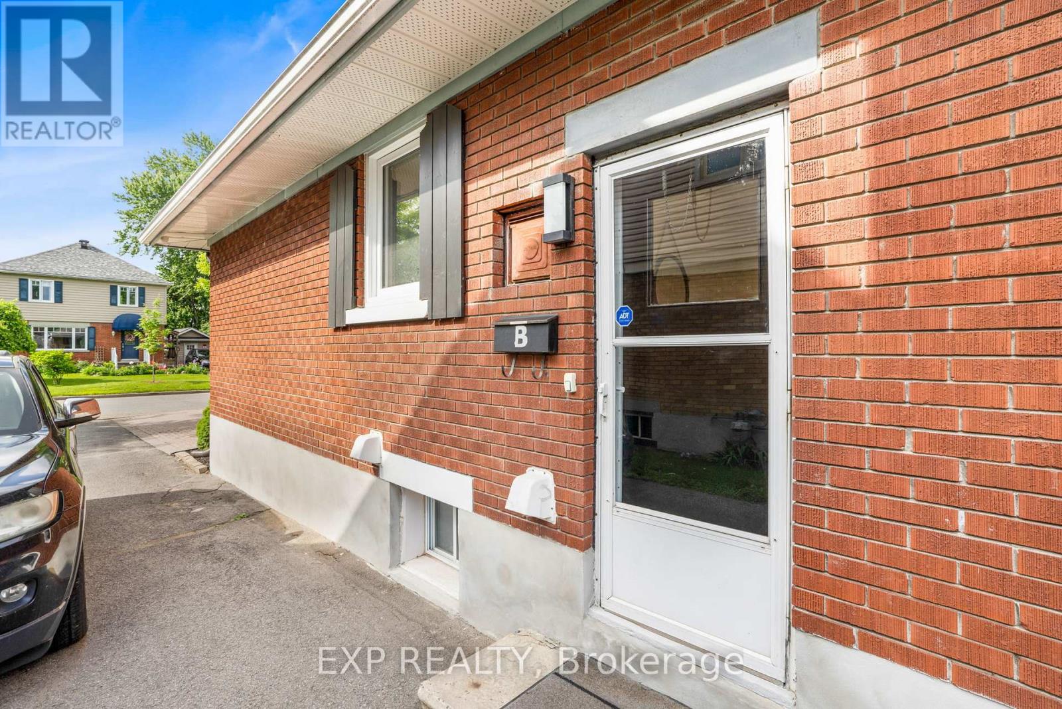5 卧室
3 浴室
1100 - 1500 sqft
平房
中央空调
风热取暖
$849,900
Welcome to 494 Wolffdale Crescent Where Smart Investment Meets Comfortable Living This charming legal duplex bungalow offers a rare combination of practicality, flexibility, and long-term value. Perfect for investors or homeowners looking to offset their mortgage, the home provides an ideal setup: live in one unit and rent out the other, or add this turnkey property to your income portfolio with confidence. The main level features a traditional bungalow layout with spacious and inviting living areas, while the vacant fully renovated lower unit boasts modern finishes and its own private entrance. Both units have been thoughtfully maintained, making the entire property truly move-in ready. You'll appreciate the convenience of a detached garage, extra parking, possibility of an auxiliary space in the attic, and a fully fenced backyard that's perfect for kids, pets, or enjoying a private outdoor space. Situated in a sought-after neighborhood just minutes from the St-Laurent Shopping Centre, public transit, schools, and parks, this property is as well-located as it is versatile. Whether you're a first-time buyer, a multi-unit investor, or a multi generational family, 494 Wolffdale Crescent is an exceptional opportunity you won't want to miss. (id:44758)
房源概要
|
MLS® Number
|
X12227425 |
|
房源类型
|
Multi-family |
|
社区名字
|
3502 - Overbrook/Castle Heights |
|
总车位
|
8 |
详 情
|
浴室
|
3 |
|
地上卧房
|
3 |
|
地下卧室
|
2 |
|
总卧房
|
5 |
|
赠送家电包括
|
Water Heater, 洗碗机, 烘干机, Two 炉子s, Two 洗衣机s, Two 冰箱s |
|
建筑风格
|
平房 |
|
地下室功能
|
Apartment In Basement |
|
地下室类型
|
N/a |
|
空调
|
中央空调 |
|
外墙
|
砖 |
|
地基类型
|
水泥 |
|
客人卫生间(不包含洗浴)
|
1 |
|
供暖方式
|
天然气 |
|
供暖类型
|
压力热风 |
|
储存空间
|
1 |
|
内部尺寸
|
1100 - 1500 Sqft |
|
类型
|
Duplex |
|
设备间
|
市政供水 |
车 位
土地
|
英亩数
|
无 |
|
污水道
|
Sanitary Sewer |
|
土地深度
|
123 Ft |
|
土地宽度
|
50 Ft |
|
不规则大小
|
50 X 123 Ft |
|
规划描述
|
R10 |
房 间
| 楼 层 |
类 型 |
长 度 |
宽 度 |
面 积 |
|
地下室 |
餐厅 |
3 m |
4 m |
3 m x 4 m |
|
地下室 |
客厅 |
5 m |
3 m |
5 m x 3 m |
|
地下室 |
厨房 |
3.4 m |
3.4 m |
3.4 m x 3.4 m |
|
地下室 |
卧室 |
3.5 m |
3.2 m |
3.5 m x 3.2 m |
|
地下室 |
第二卧房 |
3 m |
4 m |
3 m x 4 m |
https://www.realtor.ca/real-estate/28482364/494-wolffdale-crescent-ottawa-3502-overbrookcastle-heights


