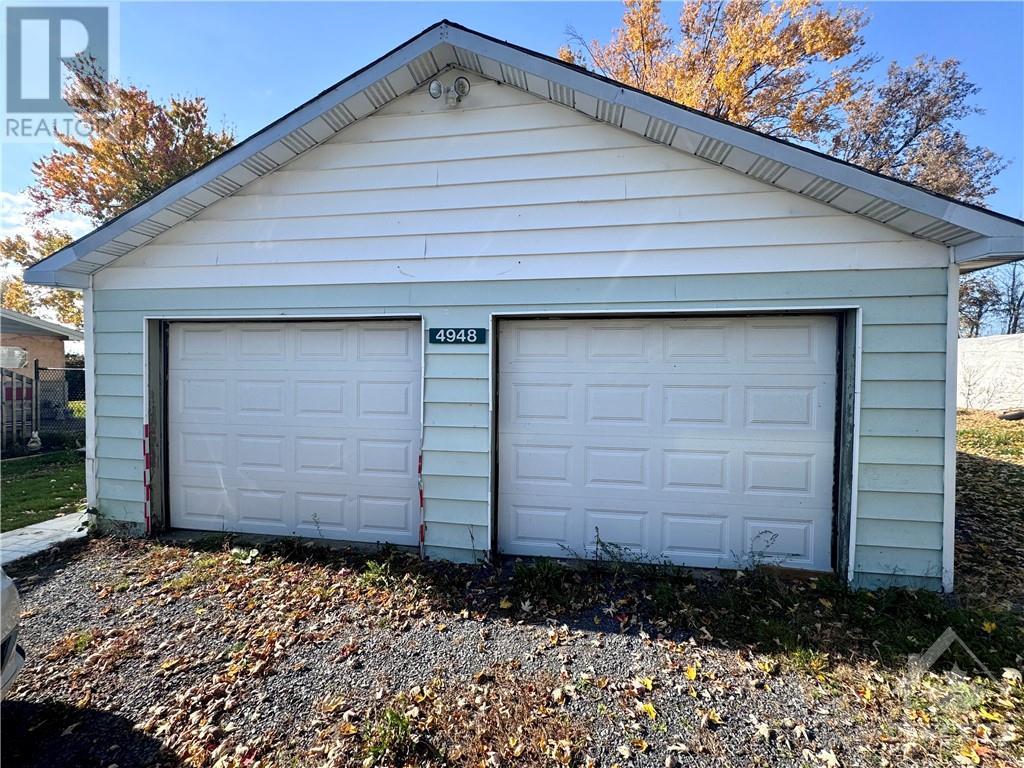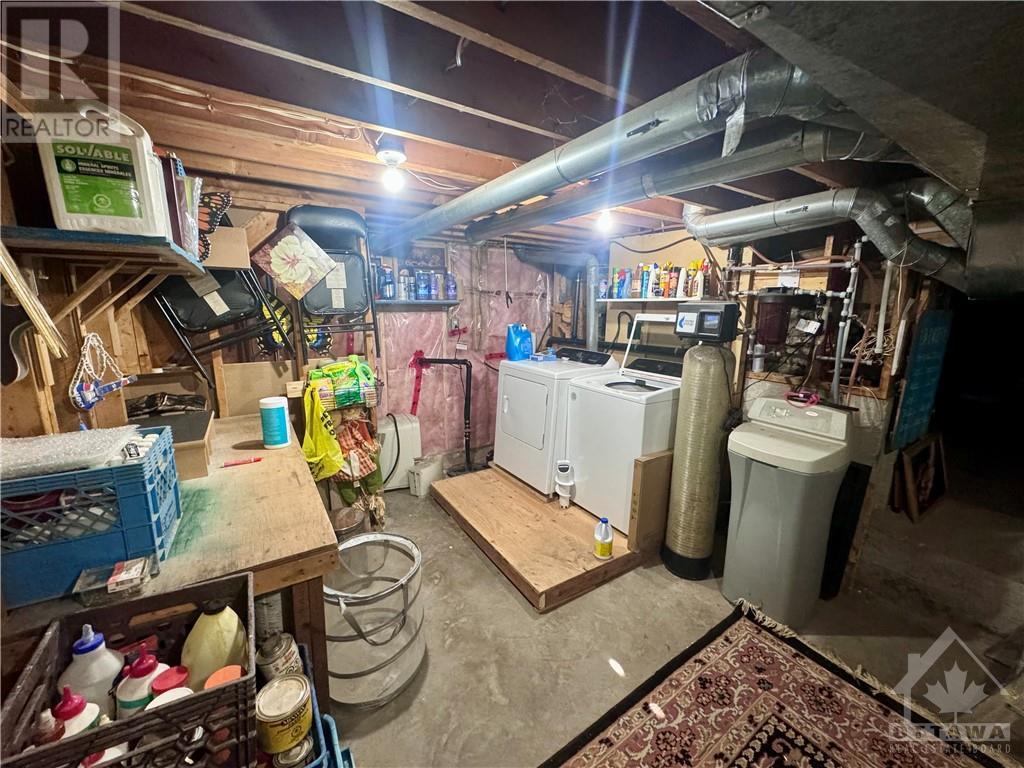3 卧室
2 浴室
中央空调
Heat Pump
$429,000
Flooring: Tile, Welcome to this charming 3-bedroom home situated on a spacious lot, offering both comfort and versatility. The second level features three generously sized bedrooms and a newly renovated bathroom with modern finishes, perfect for family living. The main floor boasts an ideal layout, including a 2pc bathroom, large eat-in kitchen, perfect for entertaining, and a cozy living room. The separate family room, complete with French doors, opens to a delightful 3-season room, offering additional living space to enjoy the outdoors year-round. For those who enjoy hobbies or need extra storage, the basement features storage space, laundry & a workshop. The massive 2-car garage includes its own workshop area also with a wood stove, ideal for year-round projects. The large lot is beautifully complemented by additional storage sheds, making it perfect for all your outdoor needs. This home is the perfect blend of space, functionality, and charm. Septic is 13 years old, New Furnace and Heat Pump., Flooring: Hardwood, Flooring: Laminate (id:44758)
房源概要
|
MLS® Number
|
X9523571 |
|
房源类型
|
民宅 |
|
临近地区
|
Lunenburg |
|
社区名字
|
715 - South Stormont (Osnabruck) Twp |
|
附近的便利设施
|
公园 |
|
特征
|
Level |
|
总车位
|
6 |
|
结构
|
Deck |
详 情
|
浴室
|
2 |
|
地上卧房
|
3 |
|
总卧房
|
3 |
|
赠送家电包括
|
Water Heater, 洗碗机, 烘干机, 冰箱, 炉子, 洗衣机 |
|
地下室类型
|
Full |
|
施工种类
|
独立屋 |
|
空调
|
中央空调 |
|
地基类型
|
混凝土, 石 |
|
供暖方式
|
电 |
|
供暖类型
|
Heat Pump |
|
储存空间
|
2 |
|
类型
|
独立屋 |
土地
|
英亩数
|
无 |
|
围栏类型
|
Fenced Yard |
|
土地便利设施
|
公园 |
|
污水道
|
Septic System |
|
土地深度
|
162 Ft ,8 In |
|
土地宽度
|
94 Ft ,10 In |
|
不规则大小
|
94.9 X 162.7 Ft ; 0 |
|
规划描述
|
住宅 |
房 间
| 楼 层 |
类 型 |
长 度 |
宽 度 |
面 积 |
|
二楼 |
浴室 |
3.86 m |
2.15 m |
3.86 m x 2.15 m |
|
二楼 |
卧室 |
3.98 m |
3.14 m |
3.98 m x 3.14 m |
|
二楼 |
卧室 |
3.83 m |
2.36 m |
3.83 m x 2.36 m |
|
二楼 |
卧室 |
2.97 m |
2.97 m |
2.97 m x 2.97 m |
|
地下室 |
Workshop |
5.94 m |
4.34 m |
5.94 m x 4.34 m |
|
地下室 |
洗衣房 |
|
|
Measurements not available |
|
地下室 |
设备间 |
|
|
Measurements not available |
|
一楼 |
厨房 |
5.33 m |
4.62 m |
5.33 m x 4.62 m |
|
一楼 |
家庭房 |
6.27 m |
4.62 m |
6.27 m x 4.62 m |
|
一楼 |
客厅 |
7.03 m |
3.88 m |
7.03 m x 3.88 m |
|
一楼 |
浴室 |
2 m |
0.99 m |
2 m x 0.99 m |
|
一楼 |
Sunroom |
4.67 m |
2.97 m |
4.67 m x 2.97 m |
https://www.realtor.ca/real-estate/27564619/4948-wales-road-south-stormont-715-south-stormont-osnabruck-twp-715-south-stormont-osnabruck-twp


































