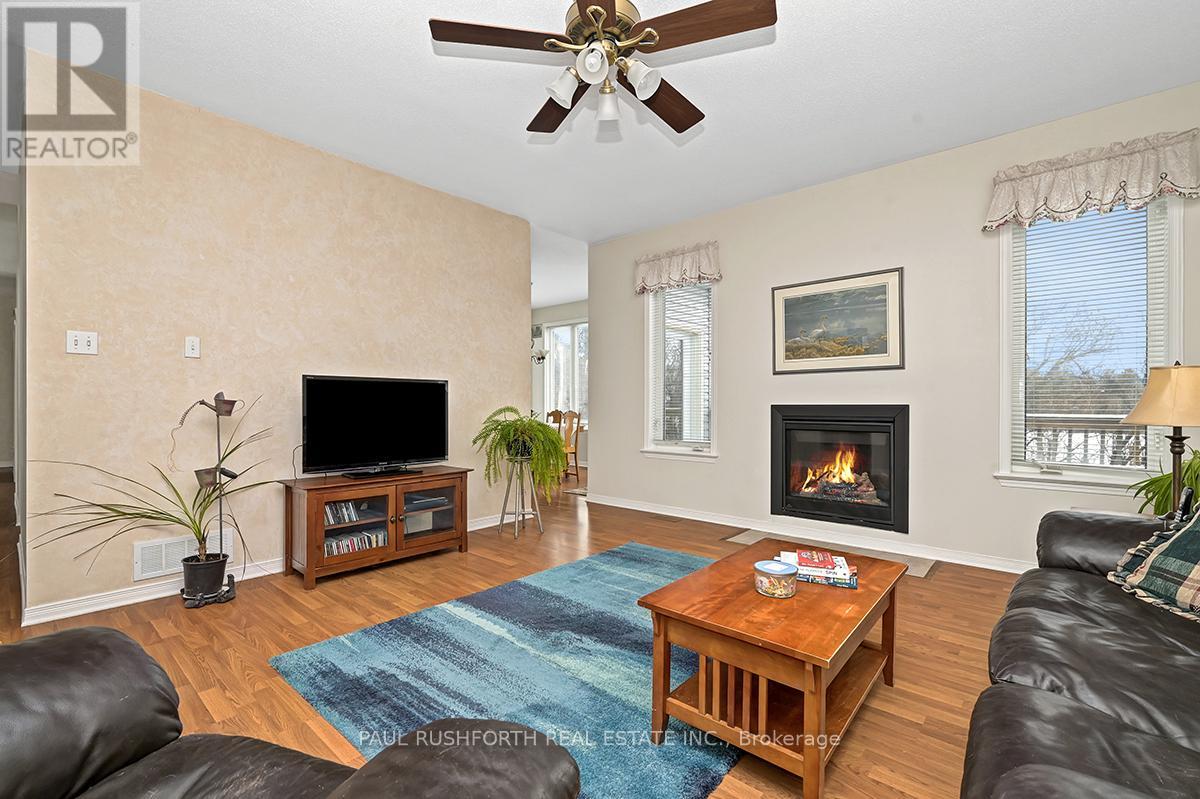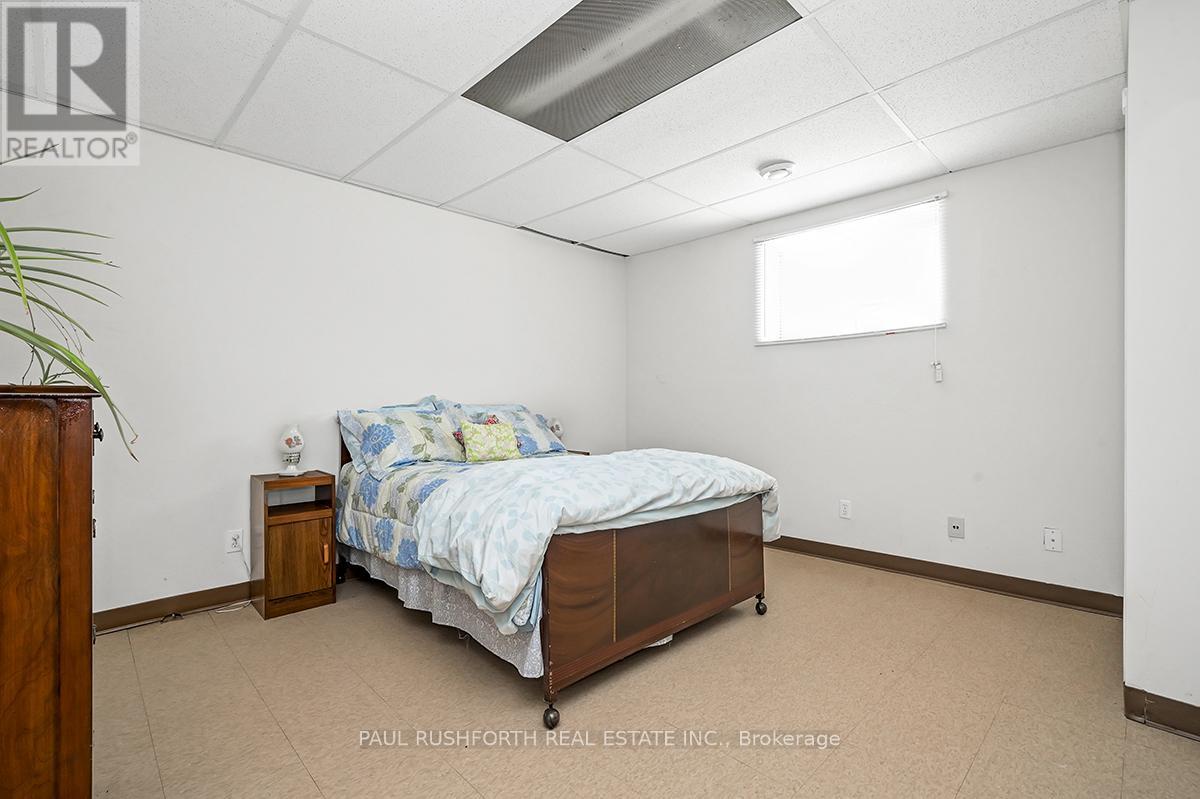4 卧室
4 浴室
3000 - 3249 sqft
平房
壁炉
中央空调, 换气器
风热取暖
Landscaped
$849,900
Welcome to 4949 Stonecrest, a truly remarkable brick bungalow that embodies both comfort and style, nestled in the picturesque setting of rural West Carleton. This well-maintained home offers the perfect escape, conveniently located just a short 25-minute drive from Kanata, allowing you to enjoy both tranquility and urban amenities. Set on a private and sun-drenched 1.88-acre lot with no rear neighbours, this property is surrounded by fields and meadows, providing an idyllic backdrop for breathtaking sunsets. As you step inside, you'll be greeted by a spacious and functional layout. The kitchen is equipped with ample cabinet space and a pantry, complemented by a bright eat-in breakfast area that flows seamlessly into the living spaces. Host gatherings in the separate formal dining room or relax in the cozy living room, where a fireplace adds warmth and ambiance. The main floor also features a versatile enclosed den, perfect for use as an extra bedroom or a productive home office. Additionally, there are two well-sized bedrooms, including a primary suite with a generous walk-in closet and a beautifully appointed5-piece ensuite bathroom, ensuring comfort and convenience. A stylish 4-piece main bath and a 2-piece powder room complete this level. In the basement, you'll discover two more bedrooms and 4-piece bath, providing ample space for family or guests. The insulated oversized 2-car garage, conveniently accessible from the laundry and mudroom area, offers extra storage or could serve as a dedicated workspace .With entrances from the garage to the main and basement levels, plus an additional man door leading outside, this home's functional layout is ideal for various uses, including the potential to create an in-law suite or secondary dwelling unit (SDU) in the basement. More than just a house; it's a sanctuary a perfect place to enjoy life, entertain loved ones, and create cherished memories. Don't miss the opportunity to make this beautiful property yours . (id:44758)
房源概要
|
MLS® Number
|
X11970911 |
|
房源类型
|
民宅 |
|
社区名字
|
9401 - Fitzroy |
|
设备类型
|
Propane Tank |
|
总车位
|
13 |
|
租赁设备类型
|
Propane Tank |
|
结构
|
Deck, Porch |
详 情
|
浴室
|
4 |
|
地上卧房
|
2 |
|
地下卧室
|
2 |
|
总卧房
|
4 |
|
Age
|
16 To 30 Years |
|
公寓设施
|
Fireplace(s) |
|
赠送家电包括
|
洗碗机, 烘干机, Freezer, Hood 电扇, 微波炉, 炉子, 洗衣机, 冰箱 |
|
建筑风格
|
平房 |
|
地下室进展
|
已装修 |
|
地下室类型
|
全完工 |
|
施工种类
|
独立屋 |
|
空调
|
Central Air Conditioning, 换气机 |
|
外墙
|
砖, 乙烯基壁板 |
|
壁炉
|
有 |
|
Fireplace Total
|
1 |
|
地基类型
|
混凝土浇筑 |
|
客人卫生间(不包含洗浴)
|
1 |
|
供暖方式
|
Propane |
|
供暖类型
|
压力热风 |
|
储存空间
|
1 |
|
内部尺寸
|
3000 - 3249 Sqft |
|
类型
|
独立屋 |
|
设备间
|
Drilled Well |
车 位
土地
|
入口类型
|
Year-round Access |
|
英亩数
|
无 |
|
Landscape Features
|
Landscaped |
|
污水道
|
Septic System |
|
土地深度
|
419 Ft |
|
土地宽度
|
197 Ft |
|
不规则大小
|
197 X 419 Ft |
房 间
| 楼 层 |
类 型 |
长 度 |
宽 度 |
面 积 |
|
地下室 |
浴室 |
2.29 m |
2.95 m |
2.29 m x 2.95 m |
|
地下室 |
第三卧房 |
4.01 m |
4.1 m |
4.01 m x 4.1 m |
|
地下室 |
Bedroom 4 |
5.2 m |
4.24 m |
5.2 m x 4.24 m |
|
地下室 |
娱乐,游戏房 |
9.29 m |
7.73 m |
9.29 m x 7.73 m |
|
一楼 |
浴室 |
1.26 m |
2.18 m |
1.26 m x 2.18 m |
|
一楼 |
主卧 |
3.95 m |
4.38 m |
3.95 m x 4.38 m |
|
一楼 |
浴室 |
1.51 m |
2.52 m |
1.51 m x 2.52 m |
|
一楼 |
浴室 |
3 m |
2.57 m |
3 m x 2.57 m |
|
一楼 |
第二卧房 |
4.04 m |
3.98 m |
4.04 m x 3.98 m |
|
一楼 |
Eating Area |
3.08 m |
3.77 m |
3.08 m x 3.77 m |
|
一楼 |
餐厅 |
3.38 m |
3.35 m |
3.38 m x 3.35 m |
|
一楼 |
家庭房 |
5.14 m |
4.58 m |
5.14 m x 4.58 m |
|
一楼 |
厨房 |
3.02 m |
3.65 m |
3.02 m x 3.65 m |
|
一楼 |
洗衣房 |
1.56 m |
2.62 m |
1.56 m x 2.62 m |
|
一楼 |
客厅 |
3.95 m |
4.08 m |
3.95 m x 4.08 m |
https://www.realtor.ca/real-estate/27910880/4949-stonecrest-road-ottawa-9401-fitzroy

































