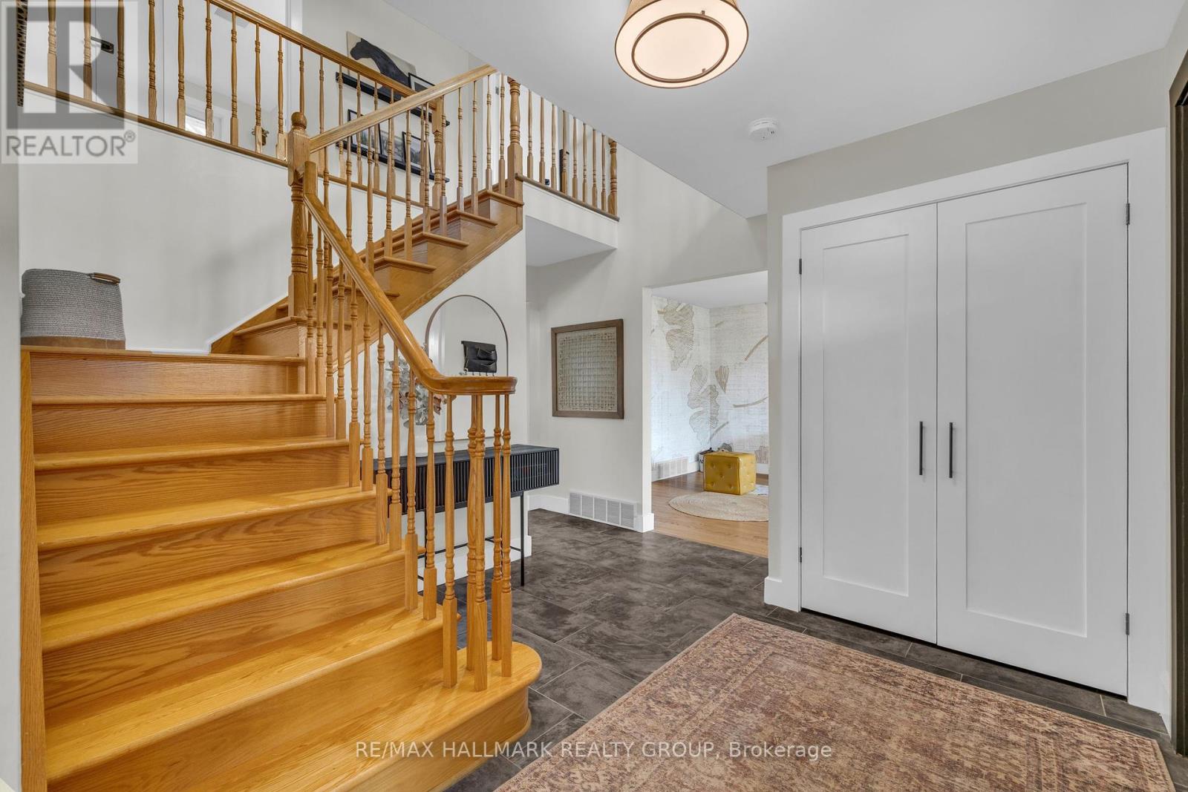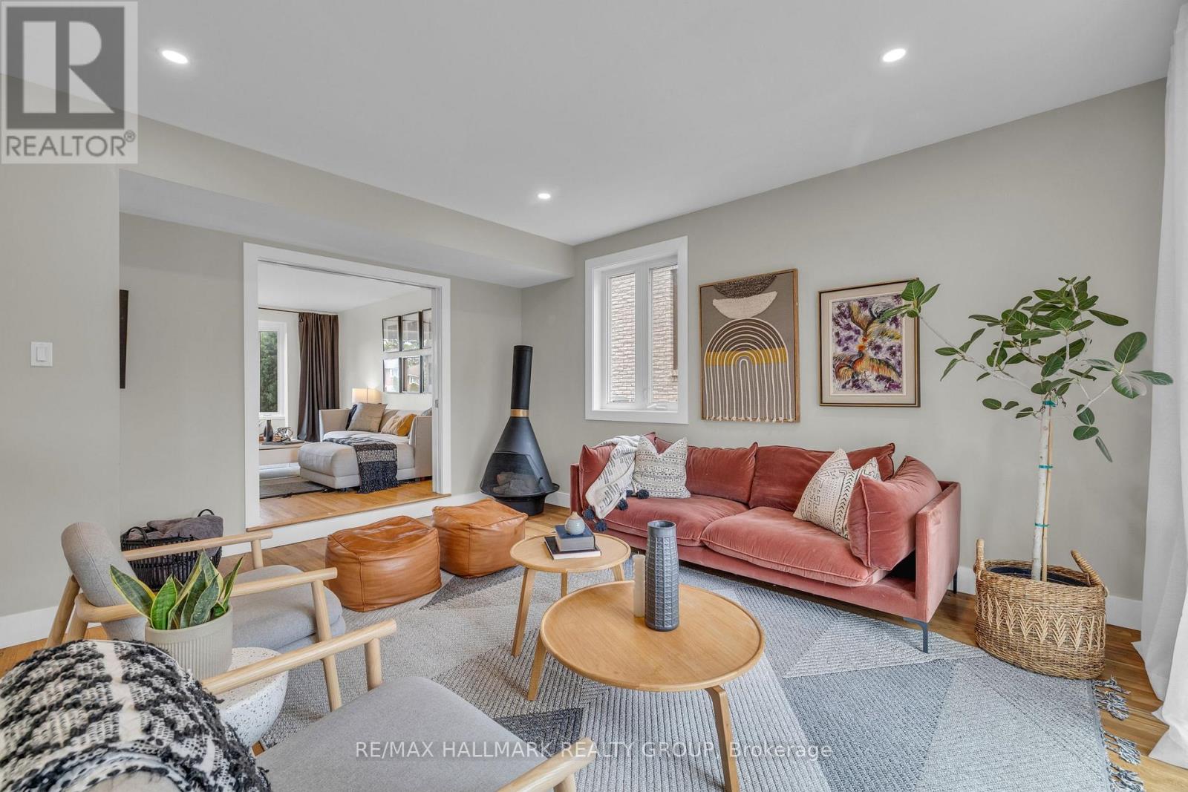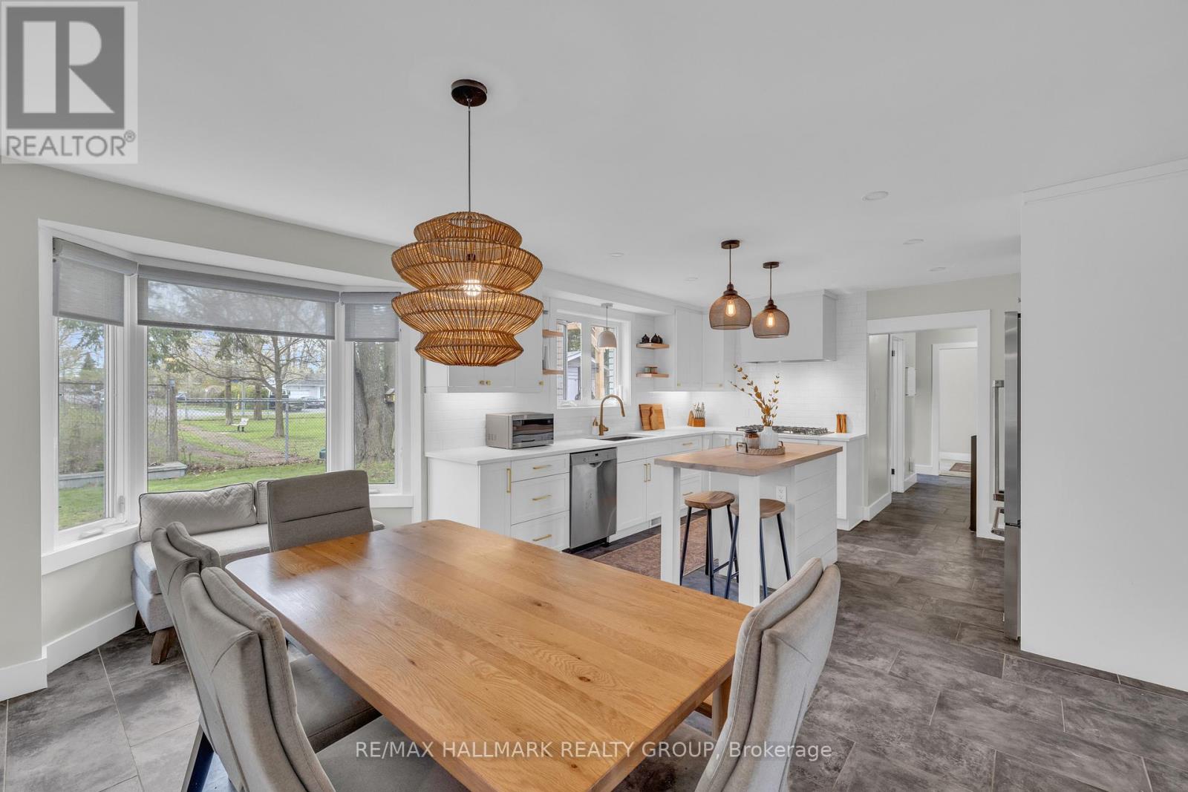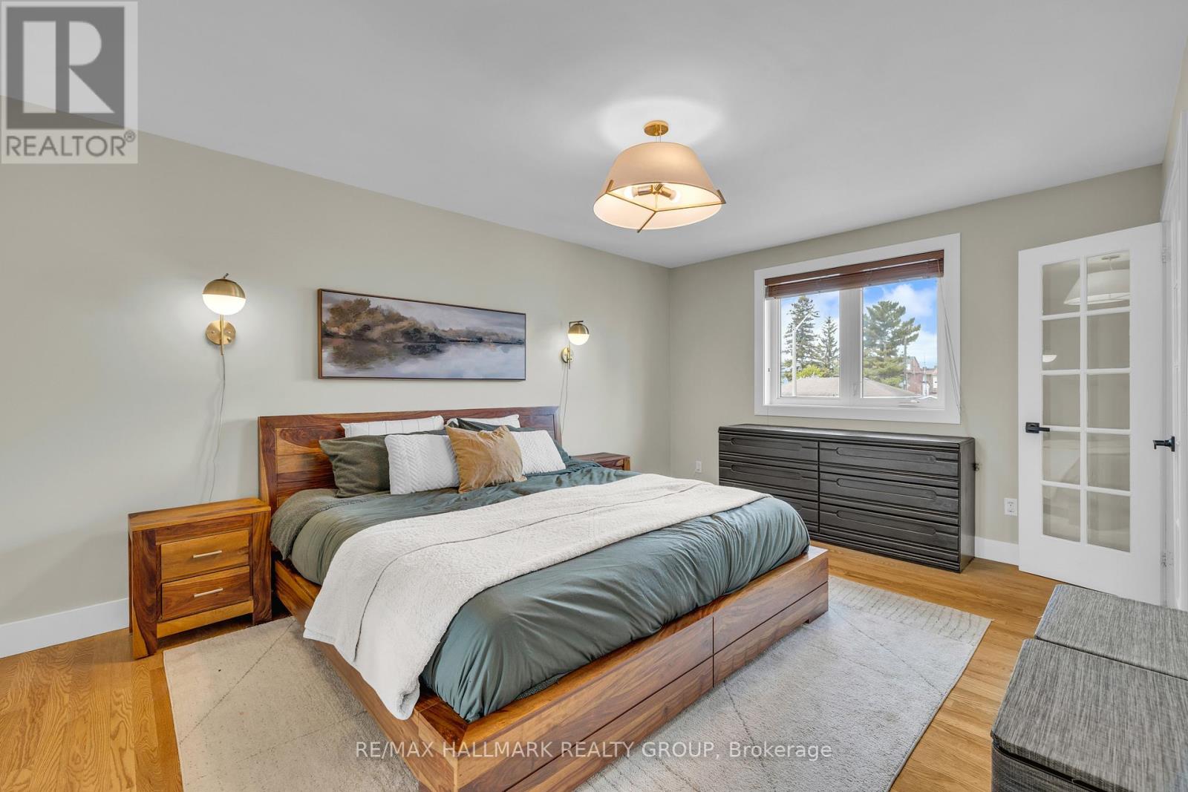4 卧室
3 浴室
2000 - 2500 sqft
中央空调
风热取暖
$3,750 Monthly
Welcome to this fully updated, sun-filled, 2-story home tucked away on a quiet cul-de-sac with NO REAR neighbours, offering peace, privacy, and plenty of room to live, work, and play! Step inside and be greeted by gleaming hardwood floors flowing throughout the main and upper levels. The bright living room offers a warm and inviting space, while the open-concept kitchen and family room create the perfect hub for entertaining and cooking! The large, modern eat-in kitchen is a chef's delight, featuring ample counter space, butcher block island, stylish finishes, and natural light pouring in through oversized windows. A convenient main-floor laundry room and inside access from the double garage add everyday ease. Upstairs, you'll find three generously sized bedrooms + an office loft off the primary - an ideal work-from-home setup or creative studio. Including a serene primary retreat with a spacious walk-in closet and a luxurious ensuite bathroom complete with a classic claw-foot tub - perfect for unwinding. Fully finished basement, offers a massive recreation area with dedicated space for movie nights, games, or gatherings and an additional 4th bedroom - the ultimate bonus living zone!! This home is a rare gem with thoughtful design, spacious interiors, and a peaceful location backing onto open space. Don't miss your chance to make it yours! (id:44758)
房源概要
|
MLS® Number
|
X12146551 |
|
房源类型
|
民宅 |
|
社区名字
|
3502 - Overbrook/Castle Heights |
|
总车位
|
8 |
详 情
|
浴室
|
3 |
|
地上卧房
|
4 |
|
总卧房
|
4 |
|
赠送家电包括
|
洗碗机, 烘干机, Hood 电扇, 炉子, 洗衣机, 窗帘, 冰箱 |
|
地下室进展
|
已装修 |
|
地下室类型
|
全完工 |
|
施工种类
|
独立屋 |
|
空调
|
中央空调 |
|
外墙
|
乙烯基壁板 |
|
地基类型
|
混凝土浇筑 |
|
客人卫生间(不包含洗浴)
|
1 |
|
供暖方式
|
天然气 |
|
供暖类型
|
压力热风 |
|
储存空间
|
2 |
|
内部尺寸
|
2000 - 2500 Sqft |
|
类型
|
独立屋 |
|
设备间
|
市政供水 |
车 位
土地
|
英亩数
|
无 |
|
污水道
|
Sanitary Sewer |
|
土地深度
|
100 Ft |
|
土地宽度
|
71 Ft ,1 In |
|
不规则大小
|
71.1 X 100 Ft |
房 间
| 楼 层 |
类 型 |
长 度 |
宽 度 |
面 积 |
|
二楼 |
浴室 |
3.03 m |
1.59 m |
3.03 m x 1.59 m |
|
二楼 |
第二卧房 |
3.96 m |
3.94 m |
3.96 m x 3.94 m |
|
二楼 |
第三卧房 |
3.66 m |
3.62 m |
3.66 m x 3.62 m |
|
二楼 |
主卧 |
4.92 m |
3.46 m |
4.92 m x 3.46 m |
|
二楼 |
浴室 |
3.66 m |
3.03 m |
3.66 m x 3.03 m |
|
二楼 |
Loft |
3.47 m |
1.84 m |
3.47 m x 1.84 m |
|
Lower Level |
娱乐,游戏房 |
2.83 m |
7.01 m |
2.83 m x 7.01 m |
|
Lower Level |
Media |
4.05 m |
5.61 m |
4.05 m x 5.61 m |
|
Lower Level |
Bedroom 4 |
4.82 m |
3.81 m |
4.82 m x 3.81 m |
|
Lower Level |
Workshop |
5.09 m |
3.49 m |
5.09 m x 3.49 m |
|
Lower Level |
其它 |
4.69 m |
4.83 m |
4.69 m x 4.83 m |
|
一楼 |
门厅 |
2.75 m |
1.61 m |
2.75 m x 1.61 m |
|
一楼 |
Playroom |
3.44 m |
4.06 m |
3.44 m x 4.06 m |
|
一楼 |
家庭房 |
3.5 m |
5.09 m |
3.5 m x 5.09 m |
|
一楼 |
客厅 |
3.3 m |
4.82 m |
3.3 m x 4.82 m |
|
一楼 |
厨房 |
6.28 m |
3.99 m |
6.28 m x 3.99 m |
|
一楼 |
浴室 |
2 m |
1.86 m |
2 m x 1.86 m |
|
一楼 |
洗衣房 |
2.1 m |
4.03 m |
2.1 m x 4.03 m |
https://www.realtor.ca/real-estate/28308597/496-newman-avenue-ottawa-3502-overbrookcastle-heights














































