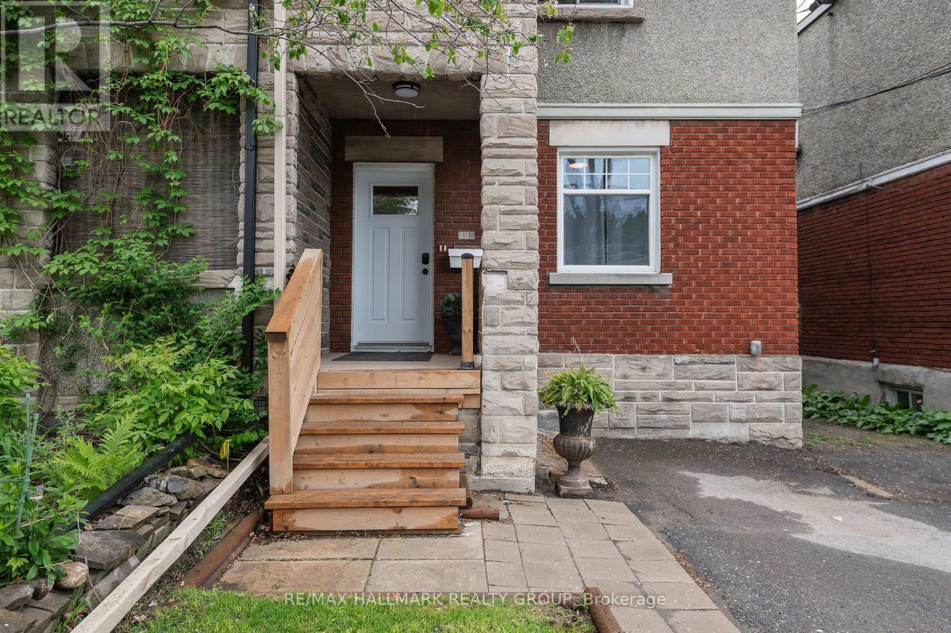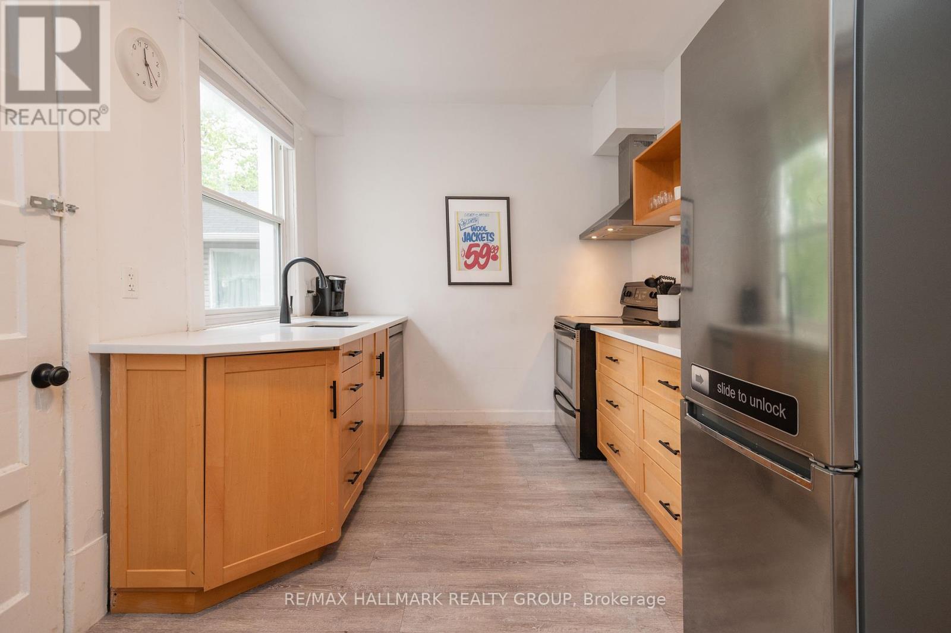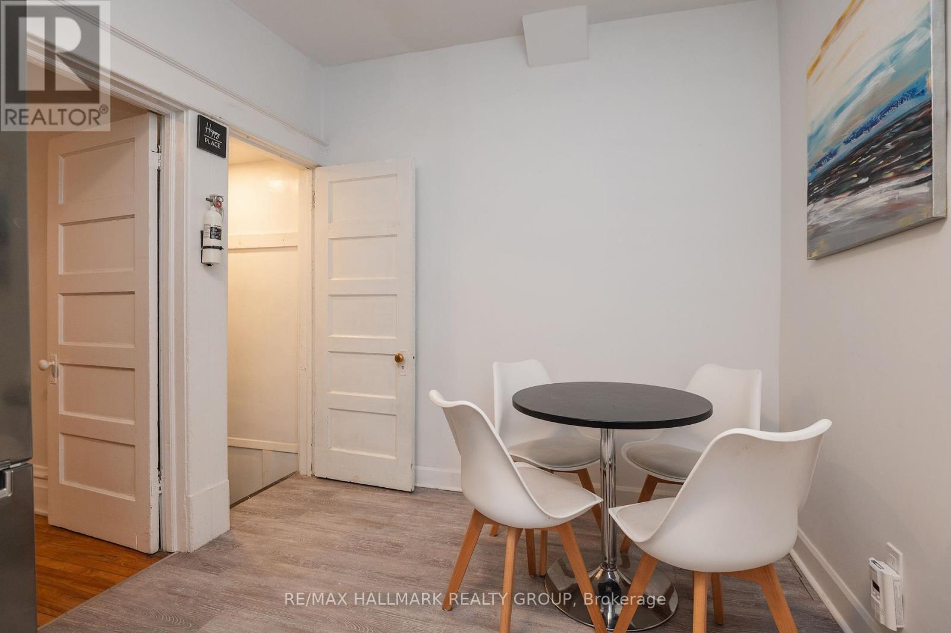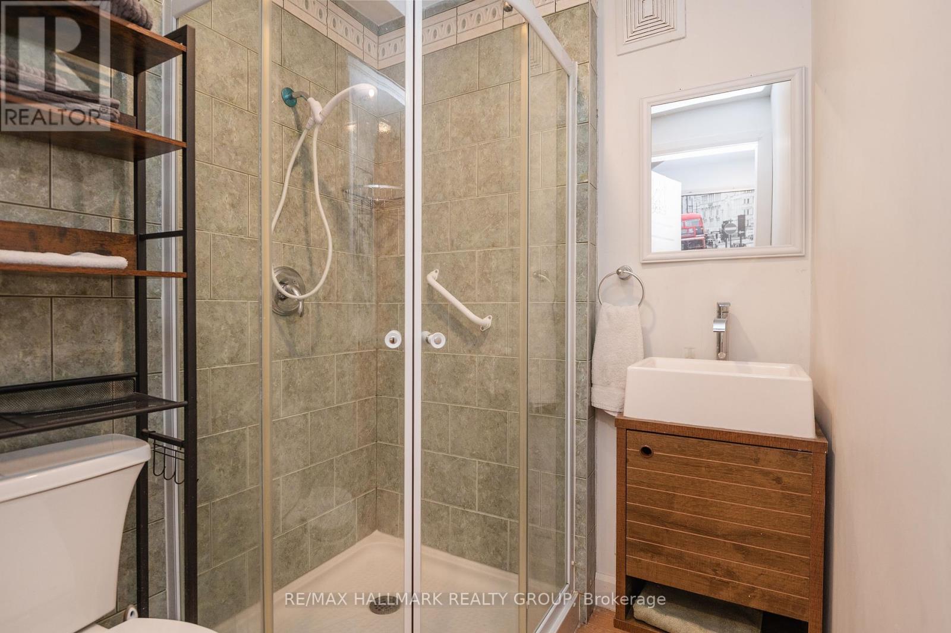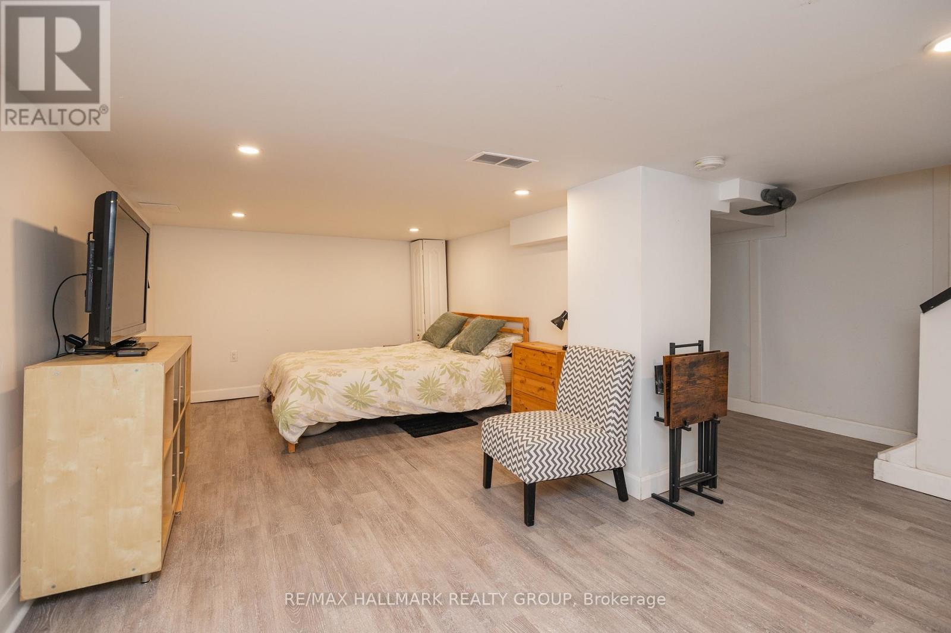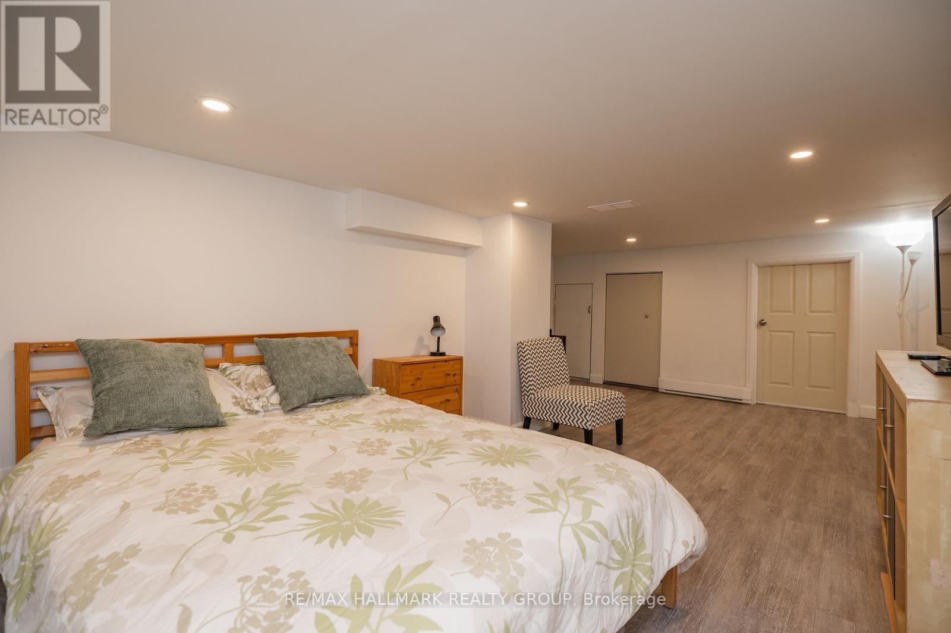3 卧室
3 浴室
1100 - 1500 sqft
中央空调
风热取暖
$599,000
Here is your chance to get into one of Ottawa's most vibrant and walkable neighbourhoods. Whether you're a first-time buyer or a parent looking for a smart solution while your kids attend university, this property offers versatility and value. This charming home has been thoughtfully divided into two separate living spaces perfect for co-purchasing or multigenerational living. Featuring two updated kitchens and three full bathrooms, the layout also allows for an easy conversion back to a single-family home if desired. Step through the spacious front foyer into the main level unit, where you'll find a front bedroom, main floor laundry & bath, a renovated kitchen, and a finished basement with a generous family room and another full bath. Enjoy access to a spacious, private backyard ideal for relaxing or entertaining. Head upstairs to a separate two-bedroom unit complete with its own updated kitchen and bathroom, and an enclosed sunroom (with wall mount heater), a perfect spot to enjoy morning coffee or people-watch in this dynamic community. A rare find in a sought-after neighbourhood steps to shops, cafes, transit, and more. Don't miss this unique opportunity! With over $150K in recent upgrades, you'll appreciate the peace of mind that comes with: Roof 2022, Wiring 2022, Plumbing 2022, Furnace / Central AC / Owned Water Heater 2022, (most)Windows & Doors 2022, Vinyl Fence 2022, basement spray foam insulation (id:44758)
房源概要
|
MLS® Number
|
X12167923 |
|
房源类型
|
民宅 |
|
社区名字
|
4303 - Ottawa West |
|
特征
|
亲戚套间 |
|
总车位
|
1 |
详 情
|
浴室
|
3 |
|
地上卧房
|
3 |
|
总卧房
|
3 |
|
Age
|
100+ Years |
|
赠送家电包括
|
Water Heater, 洗碗机, 烘干机, Hood 电扇, Two 炉子s, 洗衣机, Two 冰箱s |
|
地下室进展
|
已装修 |
|
地下室类型
|
全完工 |
|
施工种类
|
Semi-detached |
|
空调
|
中央空调 |
|
外墙
|
砖, 灰泥 |
|
地基类型
|
石 |
|
供暖方式
|
天然气 |
|
供暖类型
|
压力热风 |
|
储存空间
|
2 |
|
内部尺寸
|
1100 - 1500 Sqft |
|
类型
|
独立屋 |
|
设备间
|
市政供水 |
车 位
土地
|
英亩数
|
无 |
|
污水道
|
Sanitary Sewer |
|
土地深度
|
104 Ft |
|
土地宽度
|
21 Ft ,6 In |
|
不规则大小
|
21.5 X 104 Ft |
房 间
| 楼 层 |
类 型 |
长 度 |
宽 度 |
面 积 |
|
二楼 |
Sunroom |
2.13 m |
1.52 m |
2.13 m x 1.52 m |
|
二楼 |
厨房 |
3.2 m |
3.14 m |
3.2 m x 3.14 m |
|
二楼 |
浴室 |
2 m |
1.72 m |
2 m x 1.72 m |
|
二楼 |
第二卧房 |
3.2 m |
2.94 m |
3.2 m x 2.94 m |
|
二楼 |
第三卧房 |
3.7 m |
3.6 m |
3.7 m x 3.6 m |
|
地下室 |
娱乐,游戏房 |
5.46 m |
3.14 m |
5.46 m x 3.14 m |
|
地下室 |
浴室 |
2.18 m |
1.49 m |
2.18 m x 1.49 m |
|
一楼 |
厨房 |
4.87 m |
1.98 m |
4.87 m x 1.98 m |
|
一楼 |
洗衣房 |
2.97 m |
1.67 m |
2.97 m x 1.67 m |
|
一楼 |
卧室 |
3.78 m |
3.27 m |
3.78 m x 3.27 m |
|
一楼 |
客厅 |
4.03 m |
3.27 m |
4.03 m x 3.27 m |
|
一楼 |
浴室 |
1.57 m |
1.49 m |
1.57 m x 1.49 m |
https://www.realtor.ca/real-estate/28355149/496-parkdale-avenue-ottawa-4303-ottawa-west




